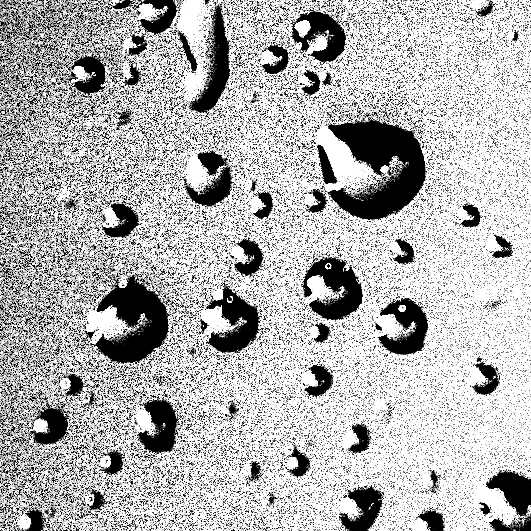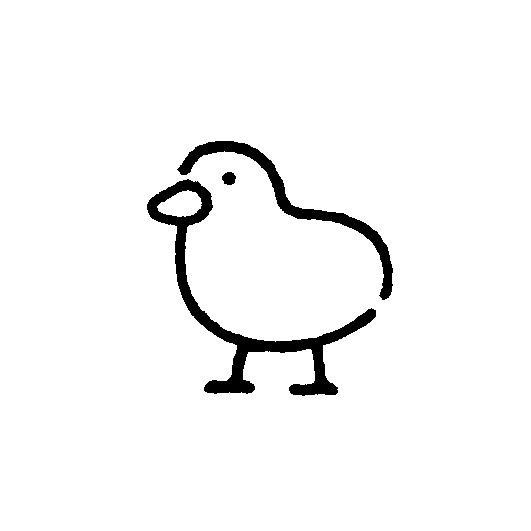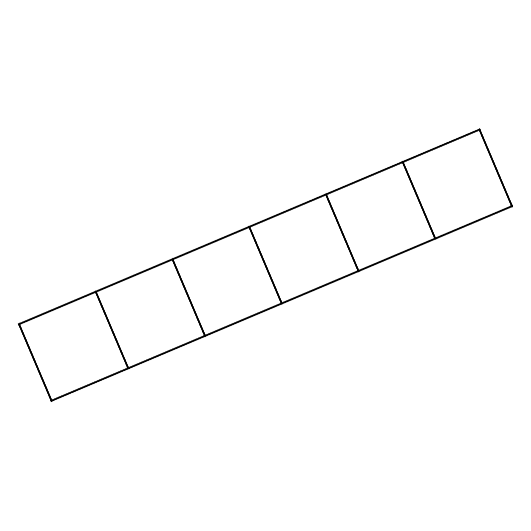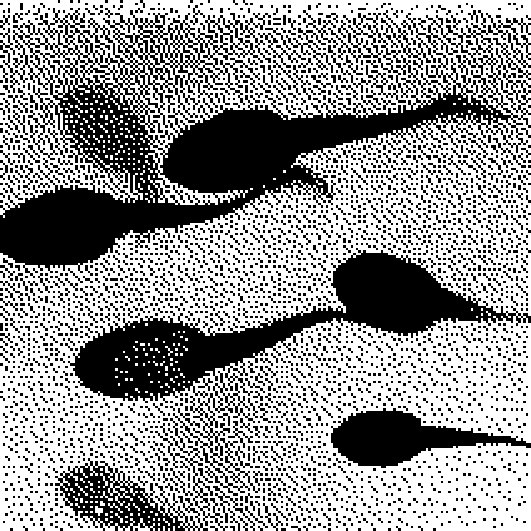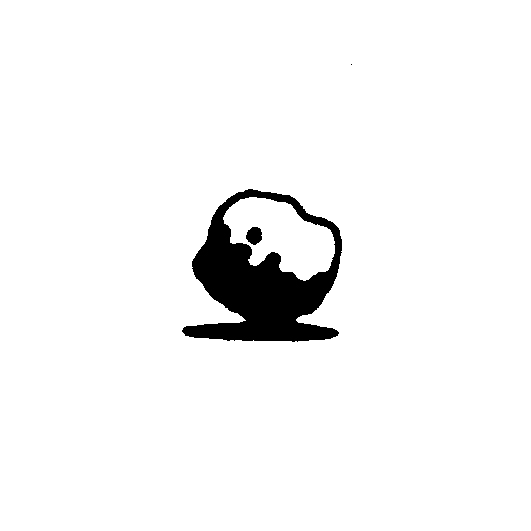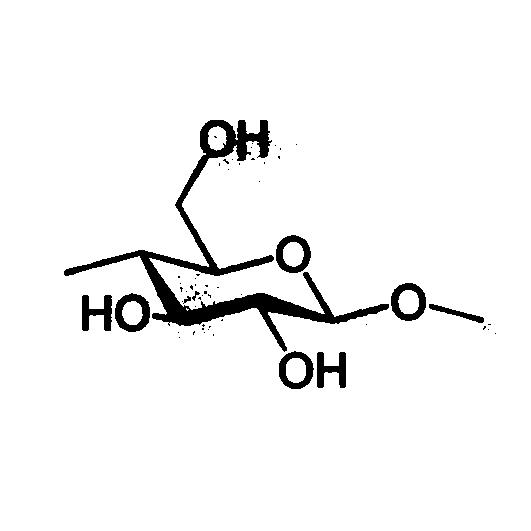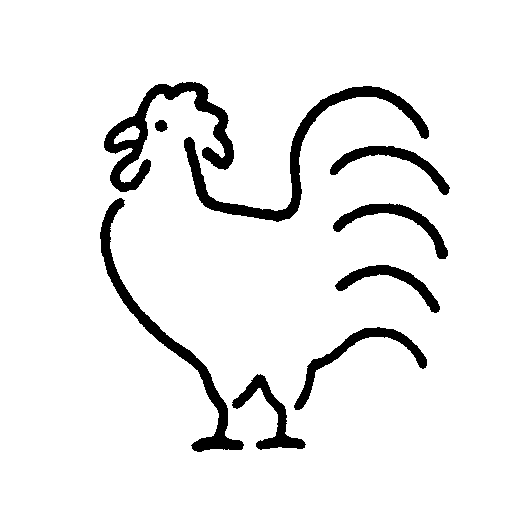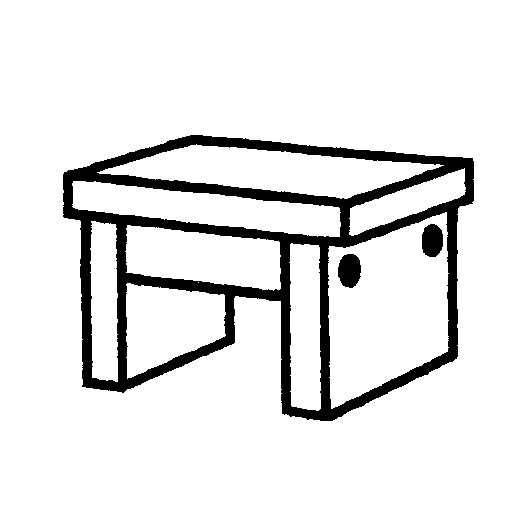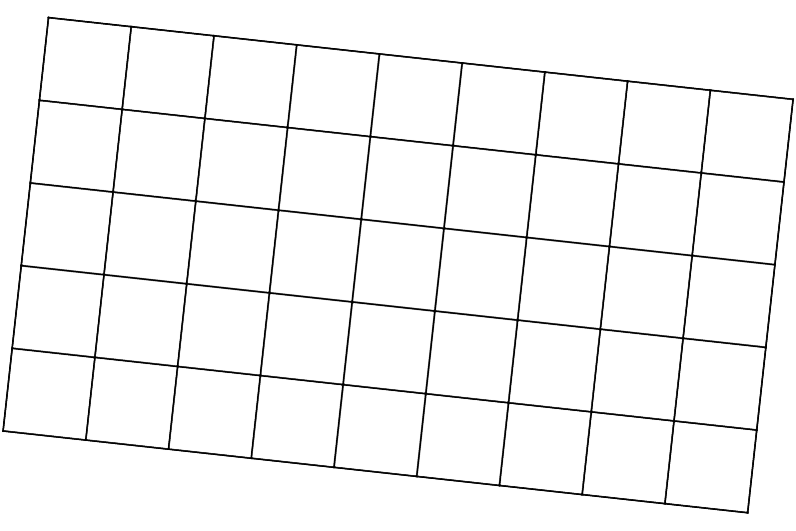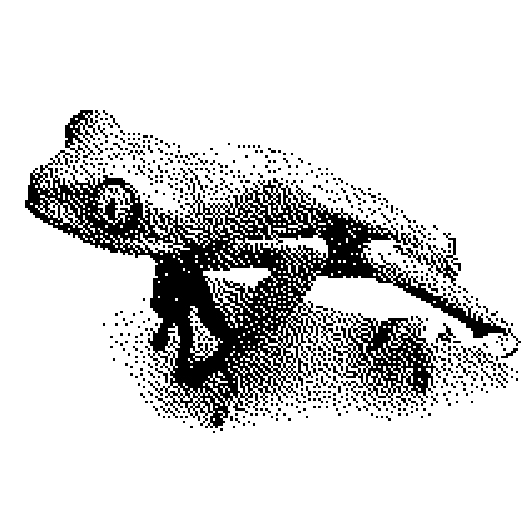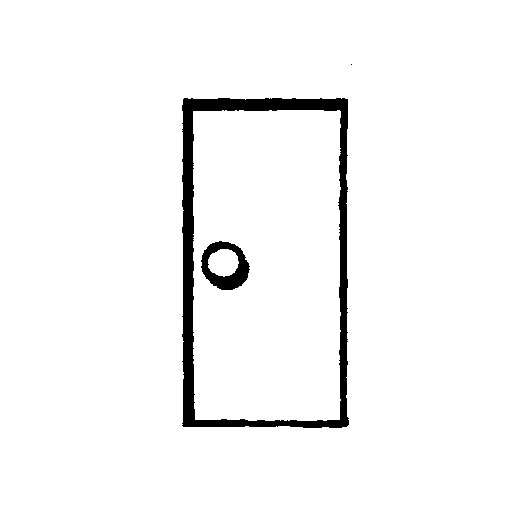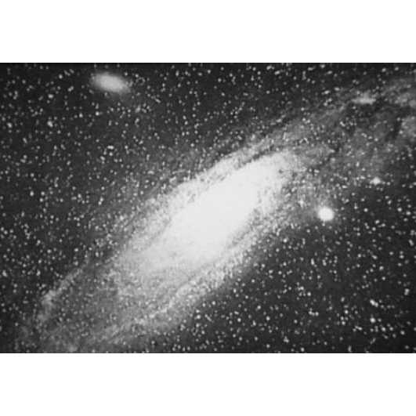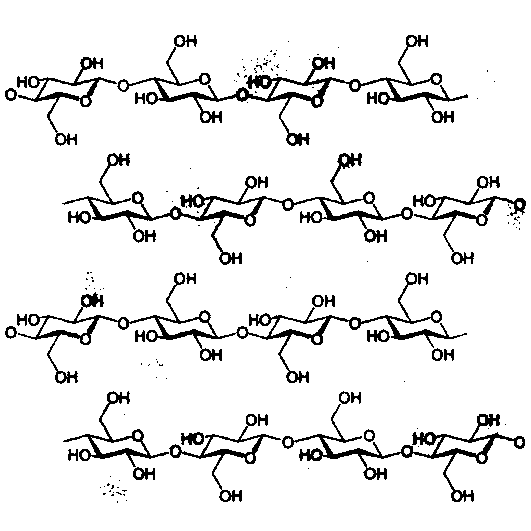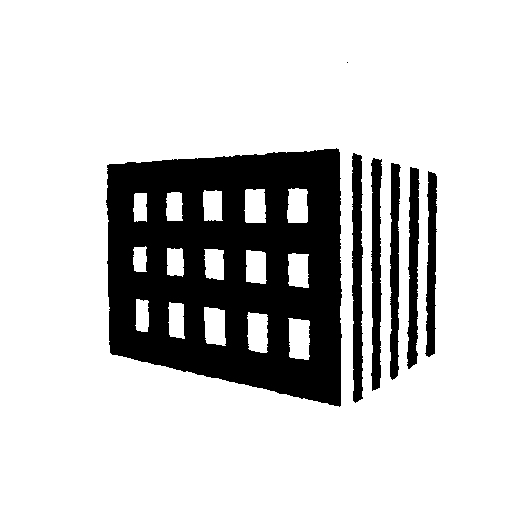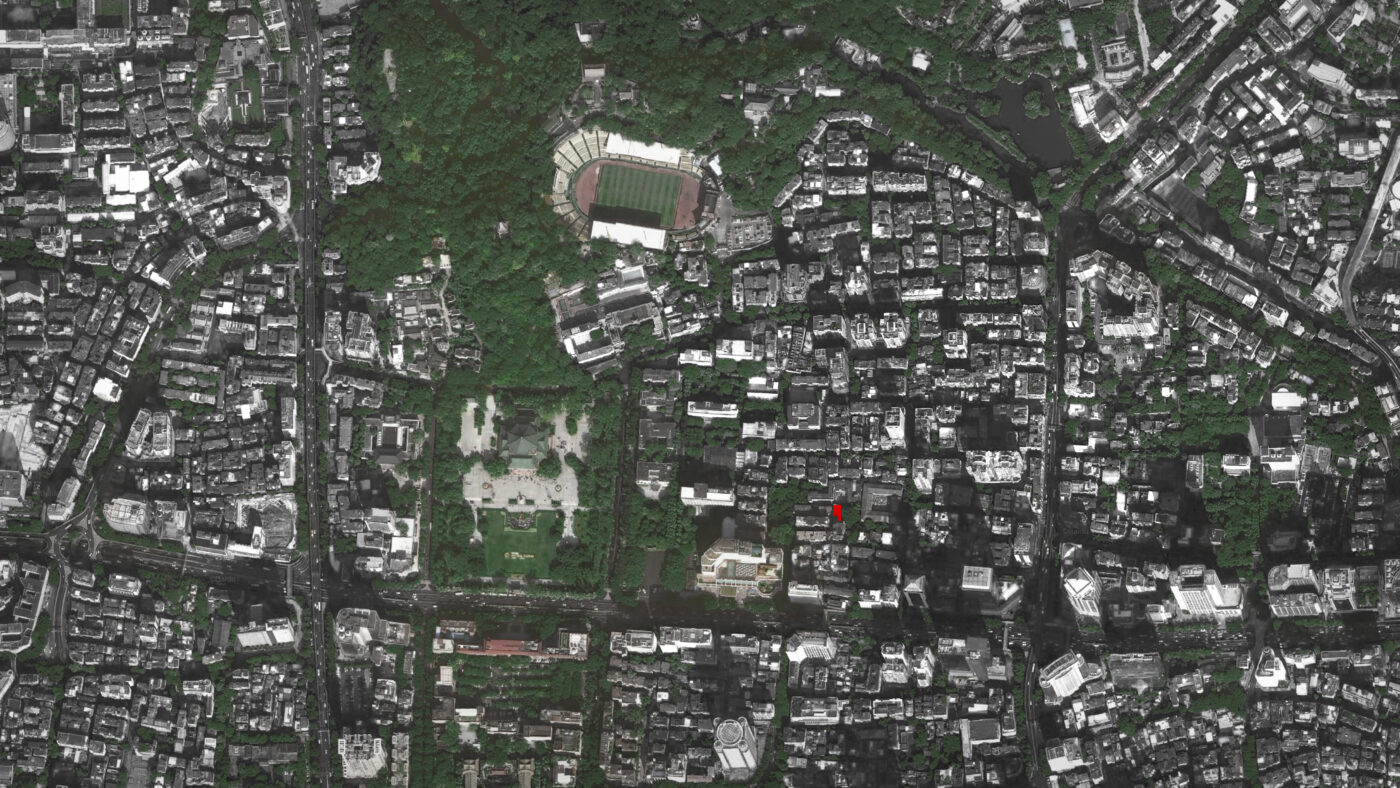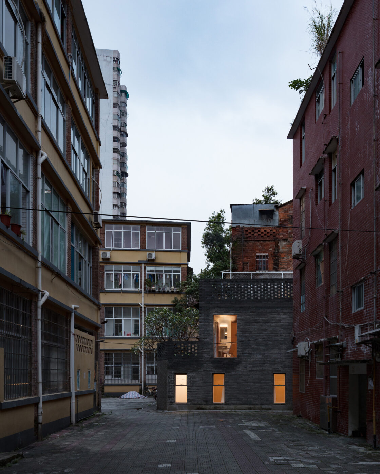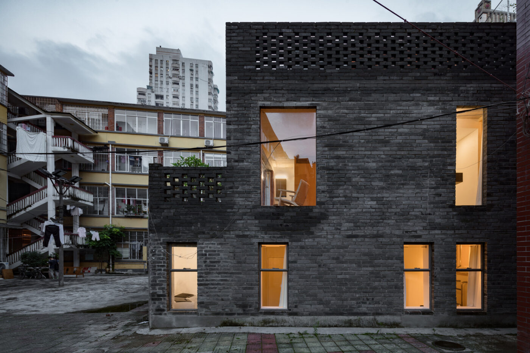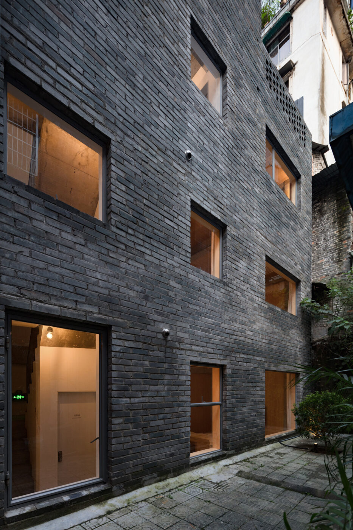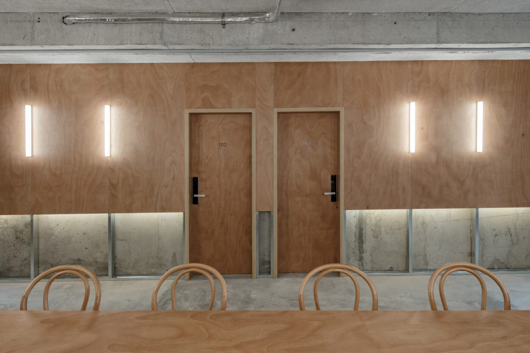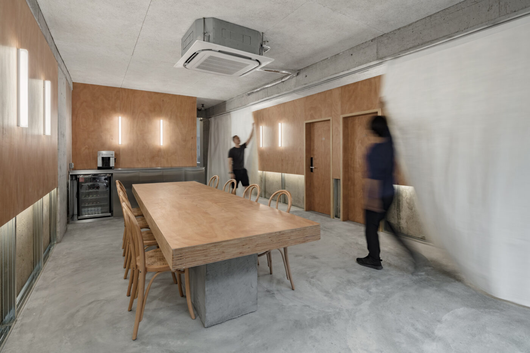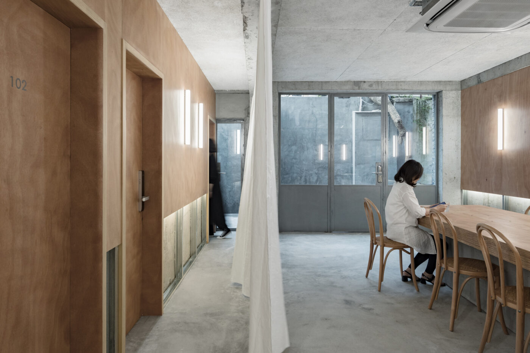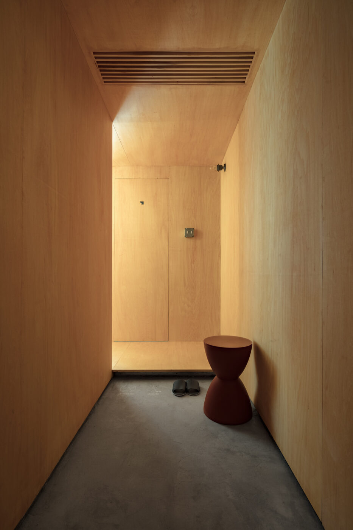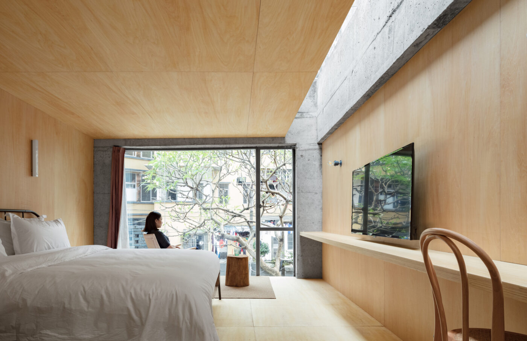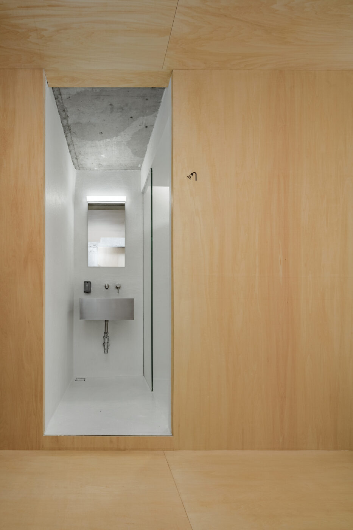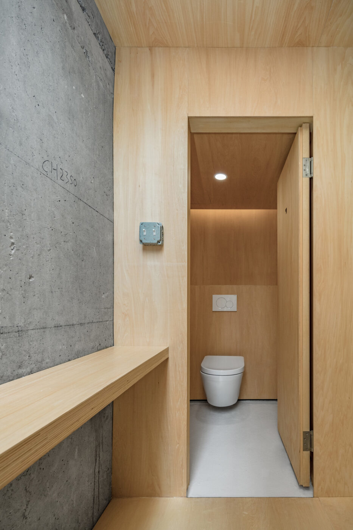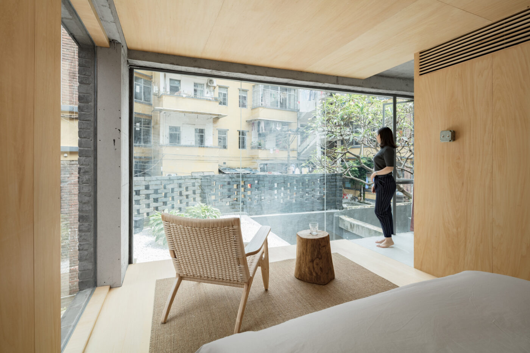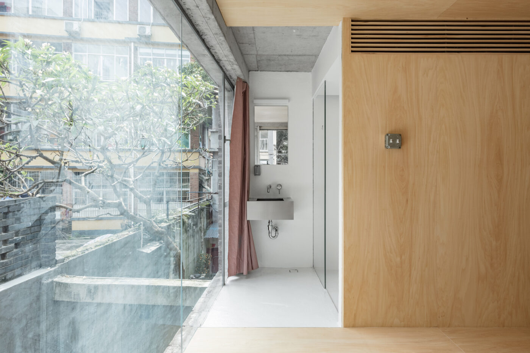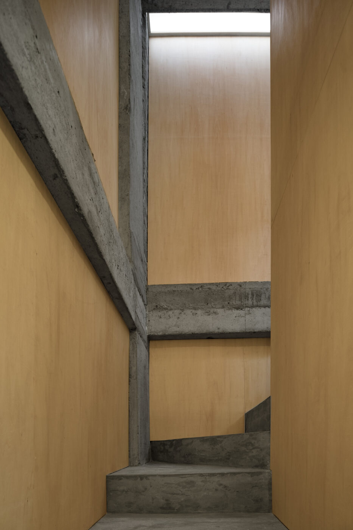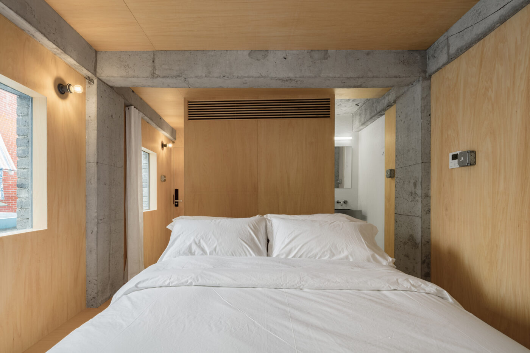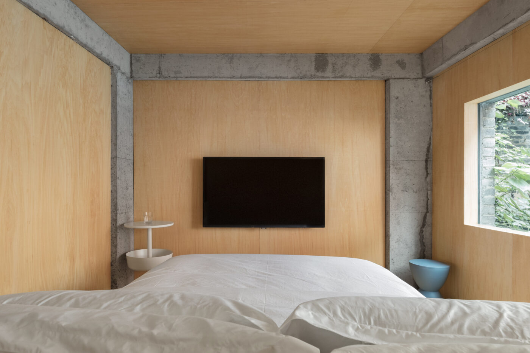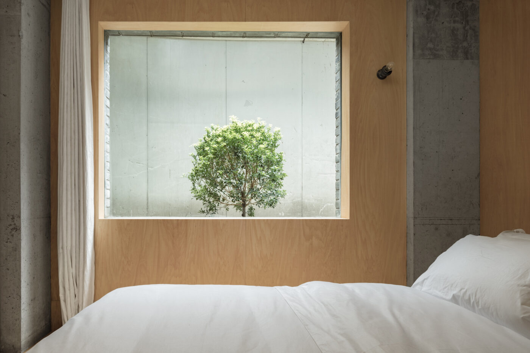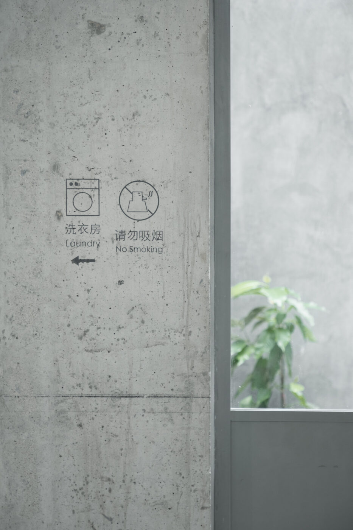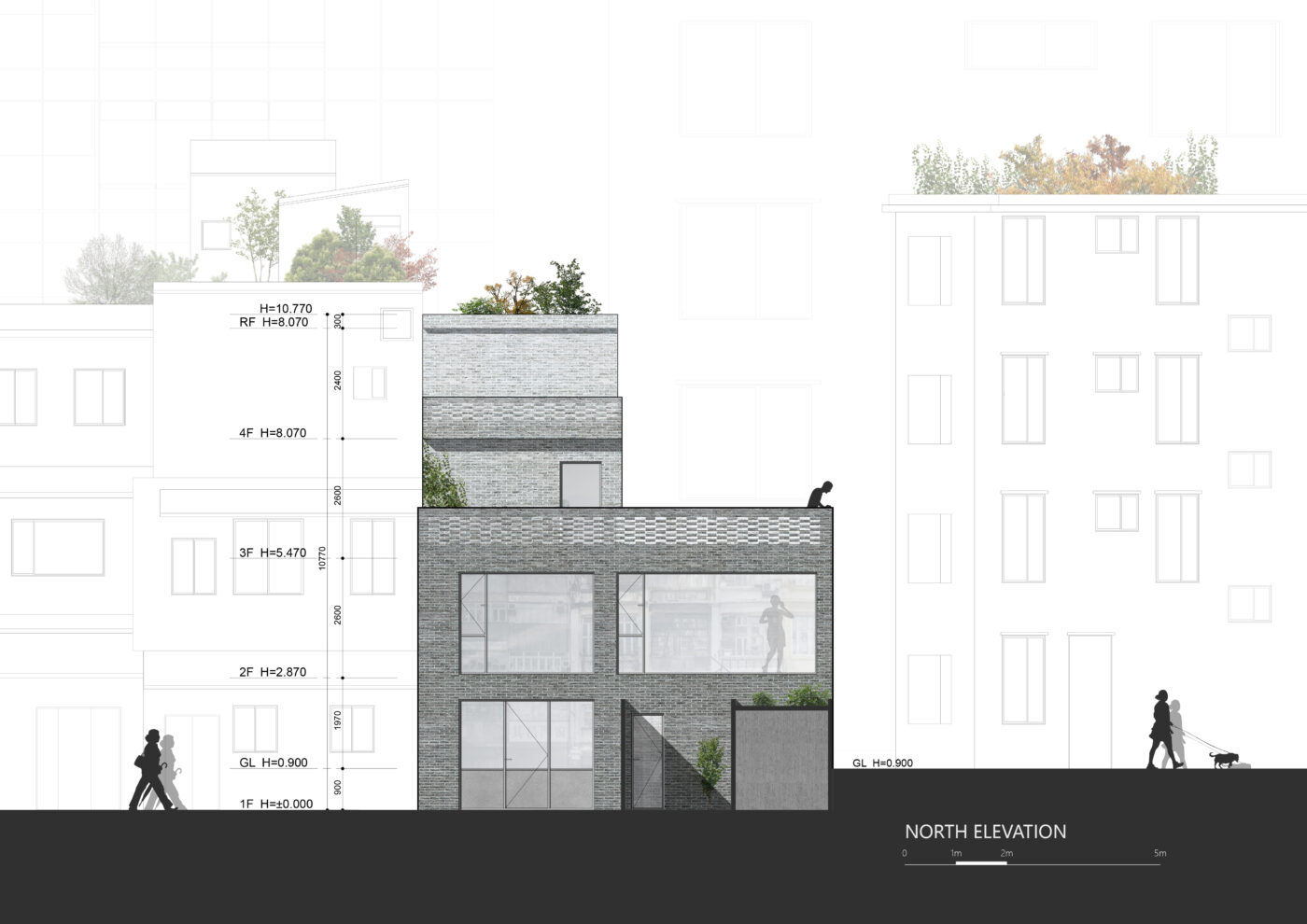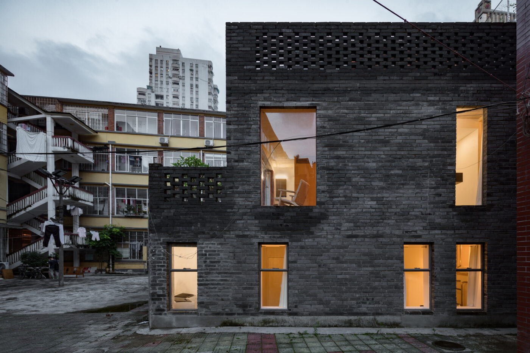
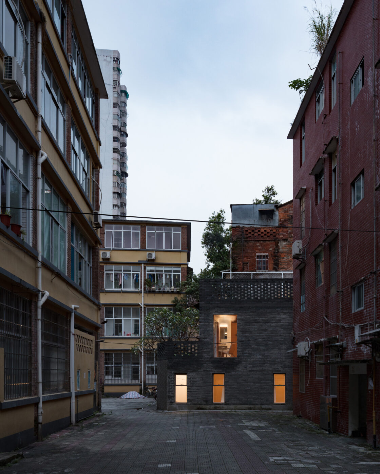
Hotel Far&Near 新余慶里 Hotel Far&Near Xin Yuqingli 不远民宿 新余庆里
- 敷地 site 场地
-
中国広州市
Guangzhou, CHINA
中国广州
- 主要用途 program 主要功能
-
ホテル
Hotel
酒店
- 建築面積 site area 用地面积
-
170㎡
170㎡
170㎡
- 延床面積 floor area 总建筑面积
-
411㎡
411㎡
411㎡
- 施主 client 业主
-
Hotel Far&Near
Hotel Far&Near
不远酒店
- 設計 design 设计
-
株式会社小大建築設計事務所
kooo architects
小大建筑设计事务所
- 担当 staff 负责人
-
小嶋伸也・小嶋綾香・北上紘太郎・林鸿缔・王晗
Shinya Kojima・ Ayaka Kojima・Kotaro Kitakami・Hongdi Lin,Han Wang
小嵨伸也・小嶋綾香・北上纮太郎・林鸿缔・王晗
- 施工 construction 施工
-
現地施工業者
Local Contractor
当地施工
- 写真 photo 摄影
-
堀越圭晋/ SS
HORIKOSHI KEISHIN/SS
堀越圭晋/SS
Hotel Far & NearのNanhao Stに続く2店舗目の若者をメインターゲットとした簡易宿泊施設の計画。
一部4階建ての延べ床面積411㎡の建築に7部屋のダブルベッドルームと4部屋の最小限のサイズに抑えたシングルベッドルームの計11部屋を計画した。
内部の設えはローコストを実現する為に、客室にはシナ合板、共有部にはラワン合板を最大限に活用している。既存建築物の柱梁等を局所的に露出し、仕上げ材と同等に捉えることで、如何にコストをかけずにホテルの設えを創るかを試みている。
外壁は風合いのある既存レンガをそのまま利用している。開口部は数十センチ単位で位置や縦横幅を微調整し、金属製の外壁に馴染むものへと交換し、居住エリアに複雑に入り込んだこの建築が周囲の住環境に対して誇張しないように配慮している。
XinYuqingli is the second guesthouse kooo architects designed after the hotel Far&Near Nanhao St, targeted towards young travelers.
As a four-floor guesthouse with 411 sqm gross area, the owner needs more numbers of rooms to satisfy the increasing number of guests. The original layout was reconstructed to maximize the use of space, in turn creating 11 guest rooms, including 7 double and 4 single rooms.
The existing beams and columns are simple and clean. Aiming to preserve the beauty of these existing concrete structures, we chose to expose them as a part of the interior design. The guest rooms are furnished with basswood plywood, while the public area use meranti plywood in contrast with the exposed concrete structures. We designed this way to preserve both nature and the particular industrial aesthetic or the original architecture, at the same time satisfying the low budget.
In order to echo with the environment of its surrounding traditional residences, we intentionally kept the historical gray bricks on the existing façade. Additionally, we adjusted the windows and doors in increments of several centimeters considering the overall proportion of the building and interior layout, letting in more view and light. The revision to metal frames and increased depth of the sill added more spatial immersion.
这是继不远民宿•南濠街之后,第二个以年轻人为客户群体的设计型民宿。
作为一个总面积411平方米的四层民宿,业主需要更多的客房数量来承载日益增多的客流量,我们根据原来的建筑平面重构了室内布局,最大限度地利用有限的空间实现了更多的客房数量——11间客房,其中包括7间双人房和4间单人房。
室内原有梁、柱等混凝土结构干净、简单。为保留原有混凝土结构本身的美感,我们尝试将原有建筑物的混凝土结构裸露出来作为室内设计的一部分,挑选椴木胶合板作为客房室内的材料,在公共区域则使用了柳桉胶合板来突出混凝土结构。兼具自然与美感,又实现了最低成本的室内设计。
建筑四周围绕着老式居民楼,为了使其呼应周围居住环境的氛围,特意保留了原有立面具有历史质感的青砖。此外,在外立面的门窗的位置和进深的设计上,我们结合整个建筑比例和室内布局以数十厘米为单位进行了微调,使得室内视野开敞且采光充足。金属窗框的更换和进深的加深则为民宿增添了空间浸入感。
READ MORE SHOW LESS
- 敷地 site 场地
-
中国広州市
Guangzhou, CHINA
中国广州
- 主要用途 program 主要功能
-
ホテル
Hotel
酒店
- 建築面積 site area 用地面积
-
170㎡
170㎡
170㎡
- 延床面積 floor area 总建筑面积
-
411㎡
411㎡
411㎡
- 施主 client 业主
-
Hotel Far&Near
Hotel Far&Near
不远酒店
- 設計 design 设计
-
株式会社小大建築設計事務所
kooo architects
小大建筑设计事务所
- 担当 staff 负责人
-
小嶋伸也・小嶋綾香・北上紘太郎・林鸿缔・王晗
Shinya Kojima・ Ayaka Kojima・Kotaro Kitakami・Hongdi Lin,Han Wang
小嵨伸也・小嶋綾香・北上纮太郎・林鸿缔・王晗
- 施工 construction 施工
-
現地施工業者
Local Contractor
当地施工
- 写真 photo 摄影
-
堀越圭晋/ SS
HORIKOSHI KEISHIN/SS
堀越圭晋/SS
PROJECT DATA SHOW LESS
Hotel Far & NearのNanhao Stに続く2店舗目の若者をメインターゲットとした簡易宿泊施設の計画。
一部4階建ての延べ床面積411㎡の建築に7部屋のダブルベッドルームと4部屋の最小限のサイズに抑えたシングルベッドルームの計11部屋を計画した。
内部の設えはローコストを実現する為に、客室にはシナ合板、共有部にはラワン合板を最大限に活用している。既存建築物の柱梁等を局所的に露出し、仕上げ材と同等に捉えることで、如何にコストをかけずにホテルの設えを創るかを試みている。
外壁は風合いのある既存レンガをそのまま利用している。開口部は数十センチ単位で位置や縦横幅を微調整し、金属製の外壁に馴染むものへと交換し、居住エリアに複雑に入り込んだこの建築が周囲の住環境に対して誇張しないように配慮している。
XinYuqingli is the second guesthouse kooo architects designed after the hotel Far&Near Nanhao St, targeted towards young travelers.
As a four-floor guesthouse with 411 sqm gross area, the owner needs more numbers of rooms to satisfy the increasing number of guests. The original layout was reconstructed to maximize the use of space, in turn creating 11 guest rooms, including 7 double and 4 single rooms.
The existing beams and columns are simple and clean. Aiming to preserve the beauty of these existing concrete structures, we chose to expose them as a part of the interior design. The guest rooms are furnished with basswood plywood, while the public area use meranti plywood in contrast with the exposed concrete structures. We designed this way to preserve both nature and the particular industrial aesthetic or the original architecture, at the same time satisfying the low budget.
In order to echo with the environment of its surrounding traditional residences, we intentionally kept the historical gray bricks on the existing façade. Additionally, we adjusted the windows and doors in increments of several centimeters considering the overall proportion of the building and interior layout, letting in more view and light. The revision to metal frames and increased depth of the sill added more spatial immersion.
这是继不远民宿•南濠街之后,第二个以年轻人为客户群体的设计型民宿。
作为一个总面积411平方米的四层民宿,业主需要更多的客房数量来承载日益增多的客流量,我们根据原来的建筑平面重构了室内布局,最大限度地利用有限的空间实现了更多的客房数量——11间客房,其中包括7间双人房和4间单人房。
室内原有梁、柱等混凝土结构干净、简单。为保留原有混凝土结构本身的美感,我们尝试将原有建筑物的混凝土结构裸露出来作为室内设计的一部分,挑选椴木胶合板作为客房室内的材料,在公共区域则使用了柳桉胶合板来突出混凝土结构。兼具自然与美感,又实现了最低成本的室内设计。
建筑四周围绕着老式居民楼,为了使其呼应周围居住环境的氛围,特意保留了原有立面具有历史质感的青砖。此外,在外立面的门窗的位置和进深的设计上,我们结合整个建筑比例和室内布局以数十厘米为单位进行了微调,使得室内视野开敞且采光充足。金属窗框的更换和进深的加深则为民宿增添了空间浸入感。
READ MORE SHOW LESS




