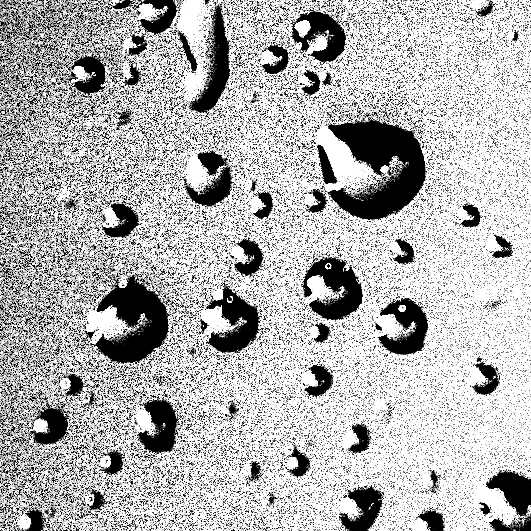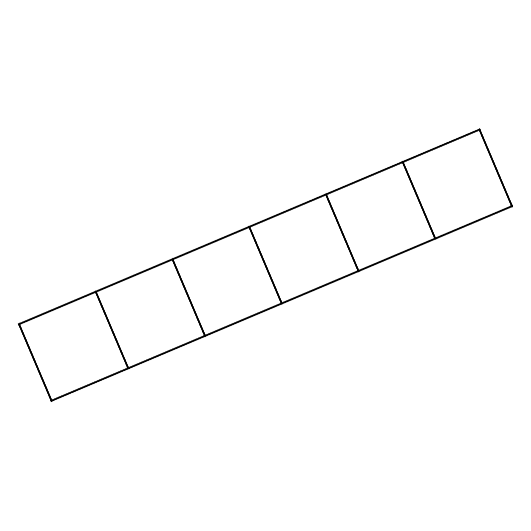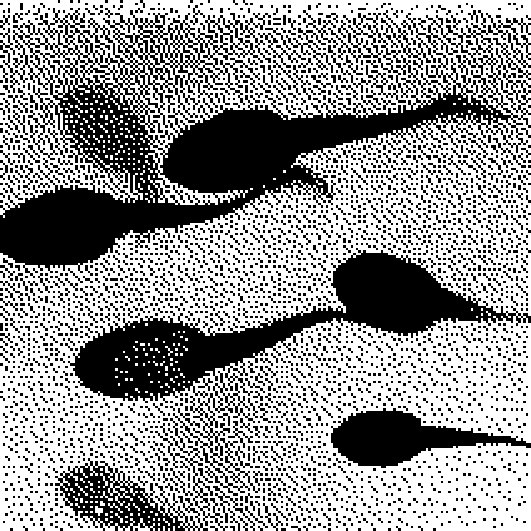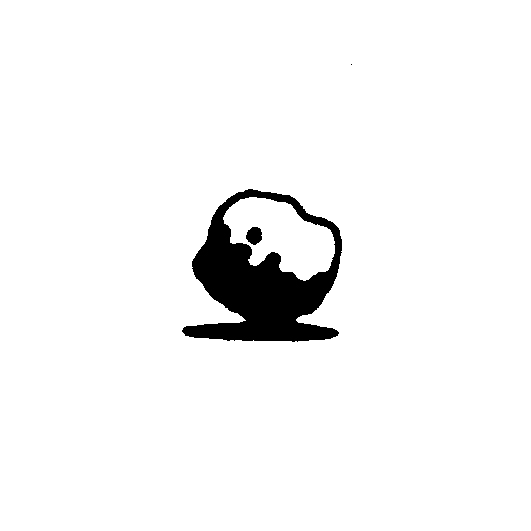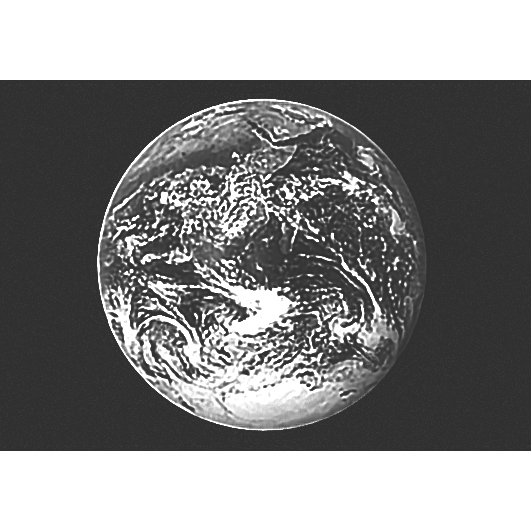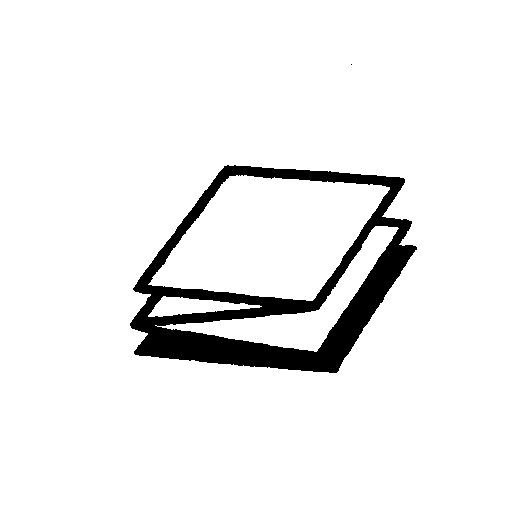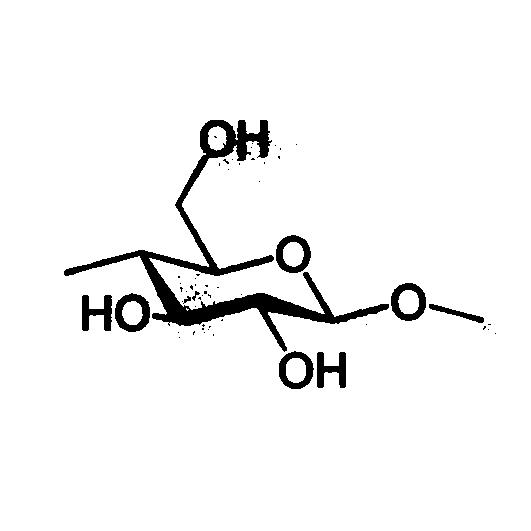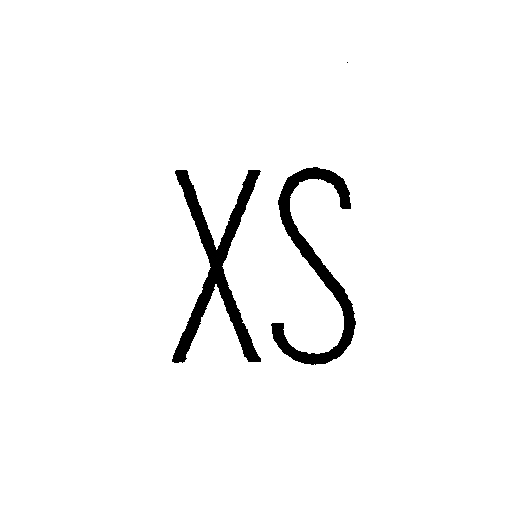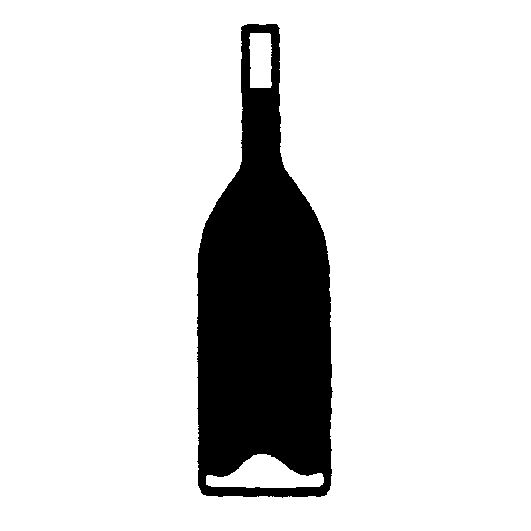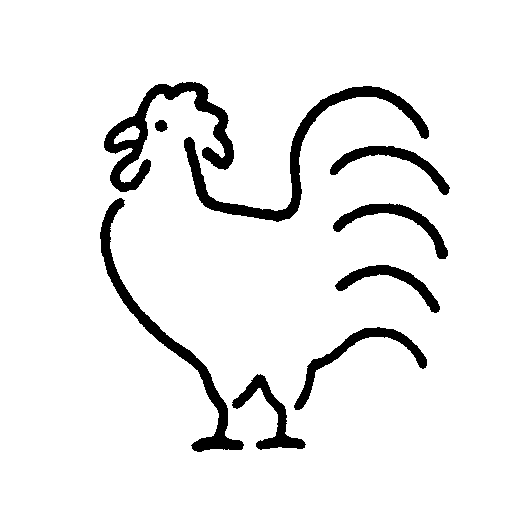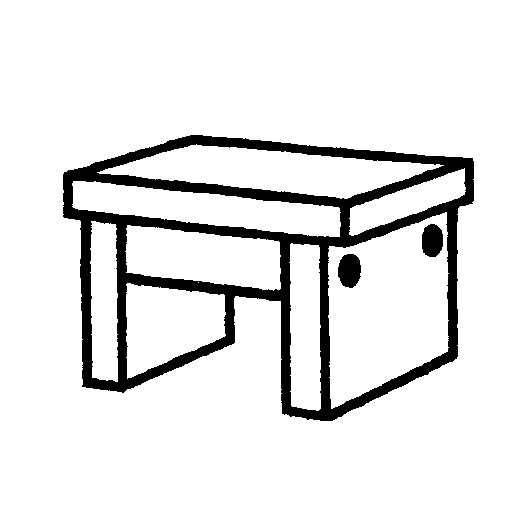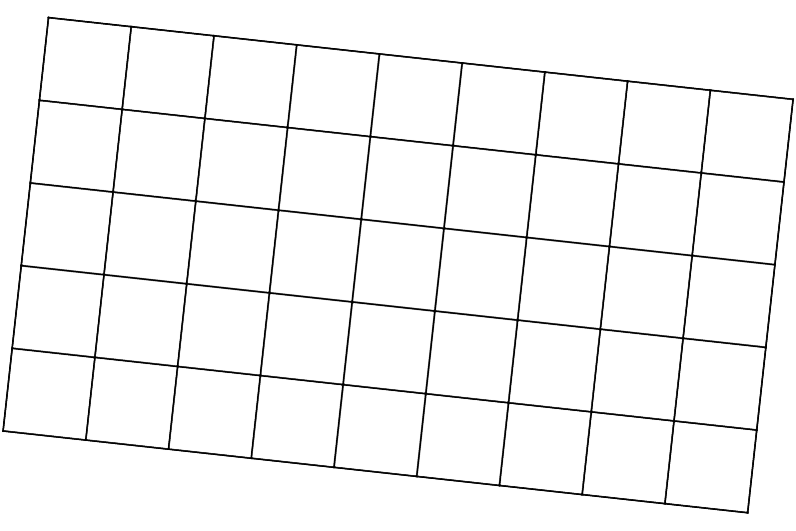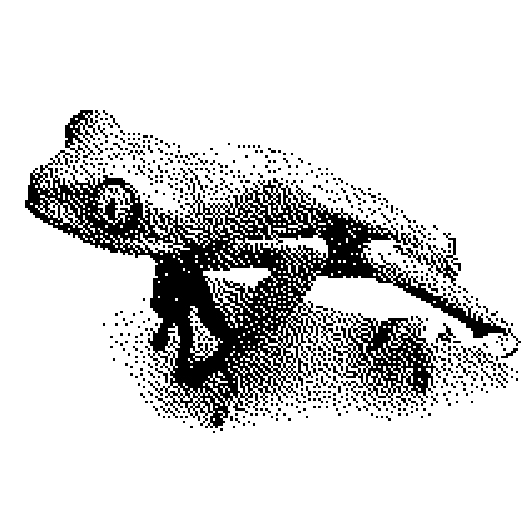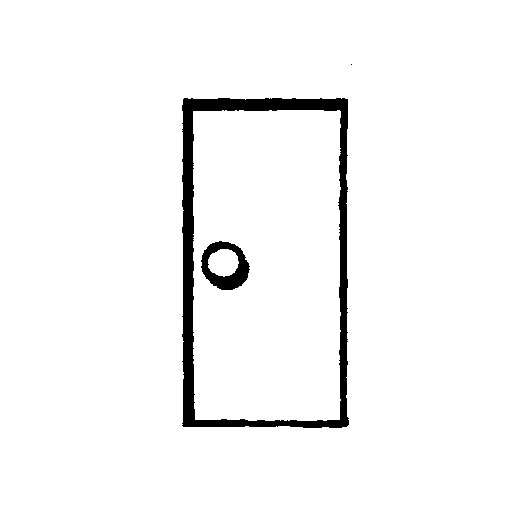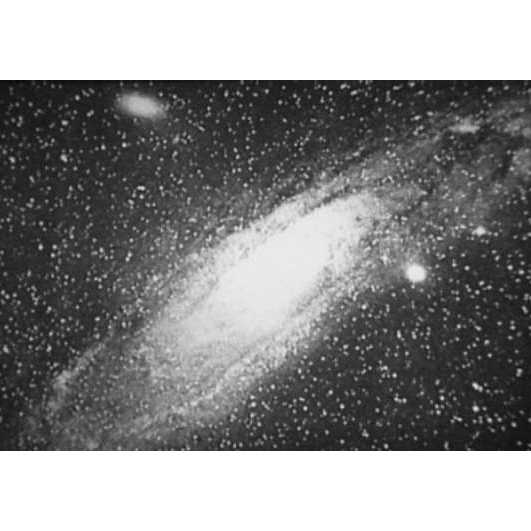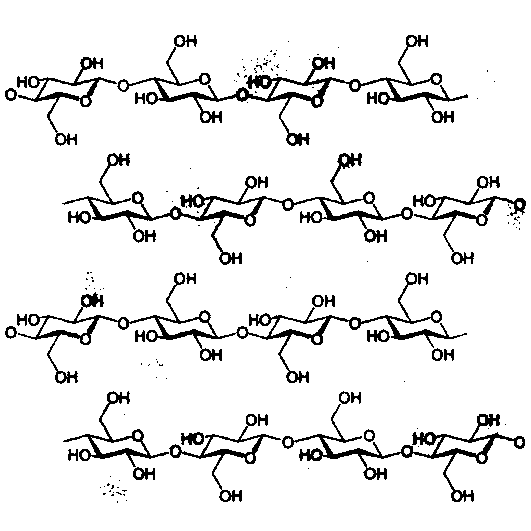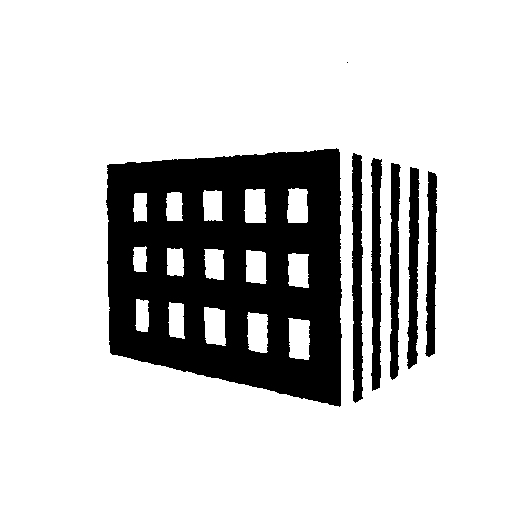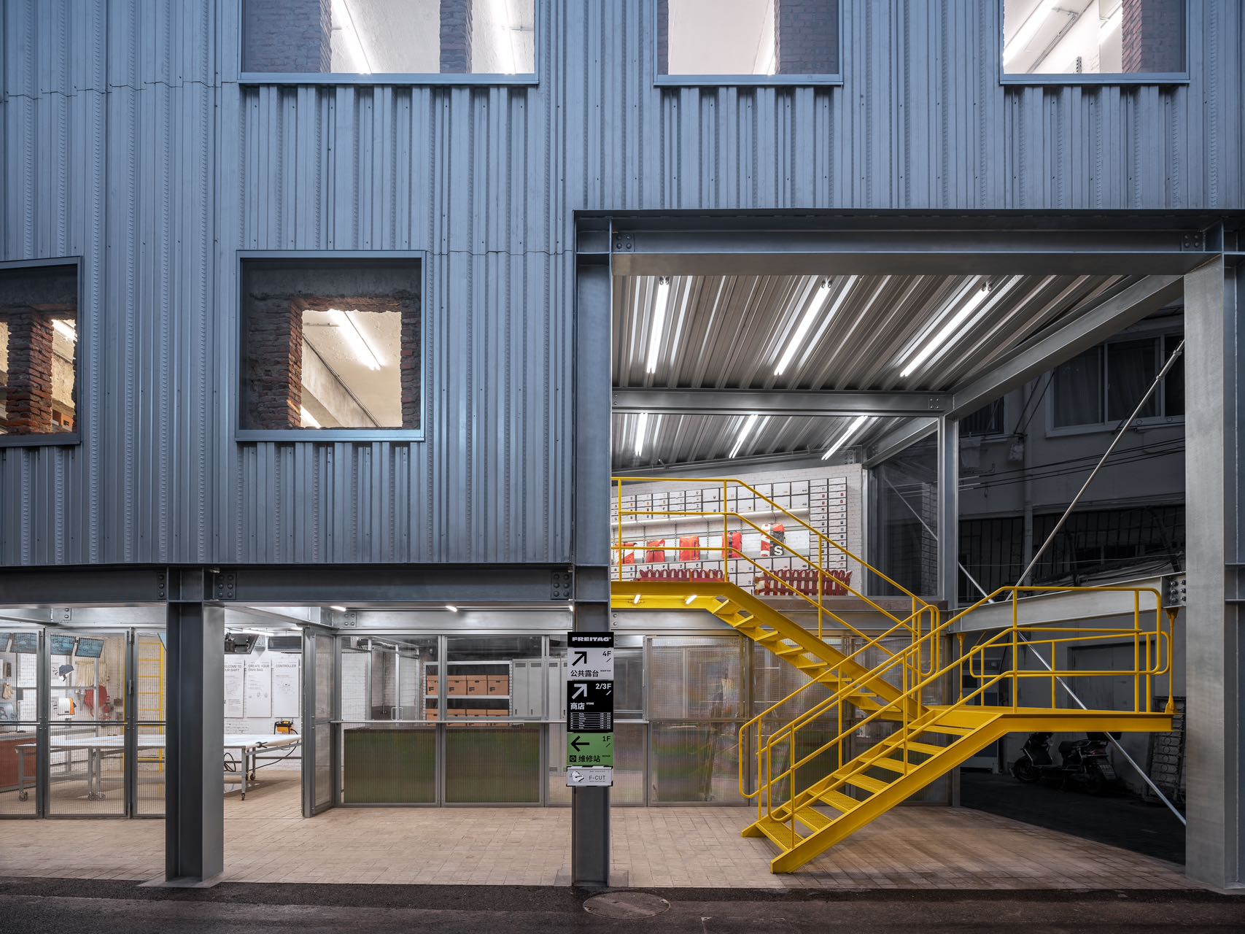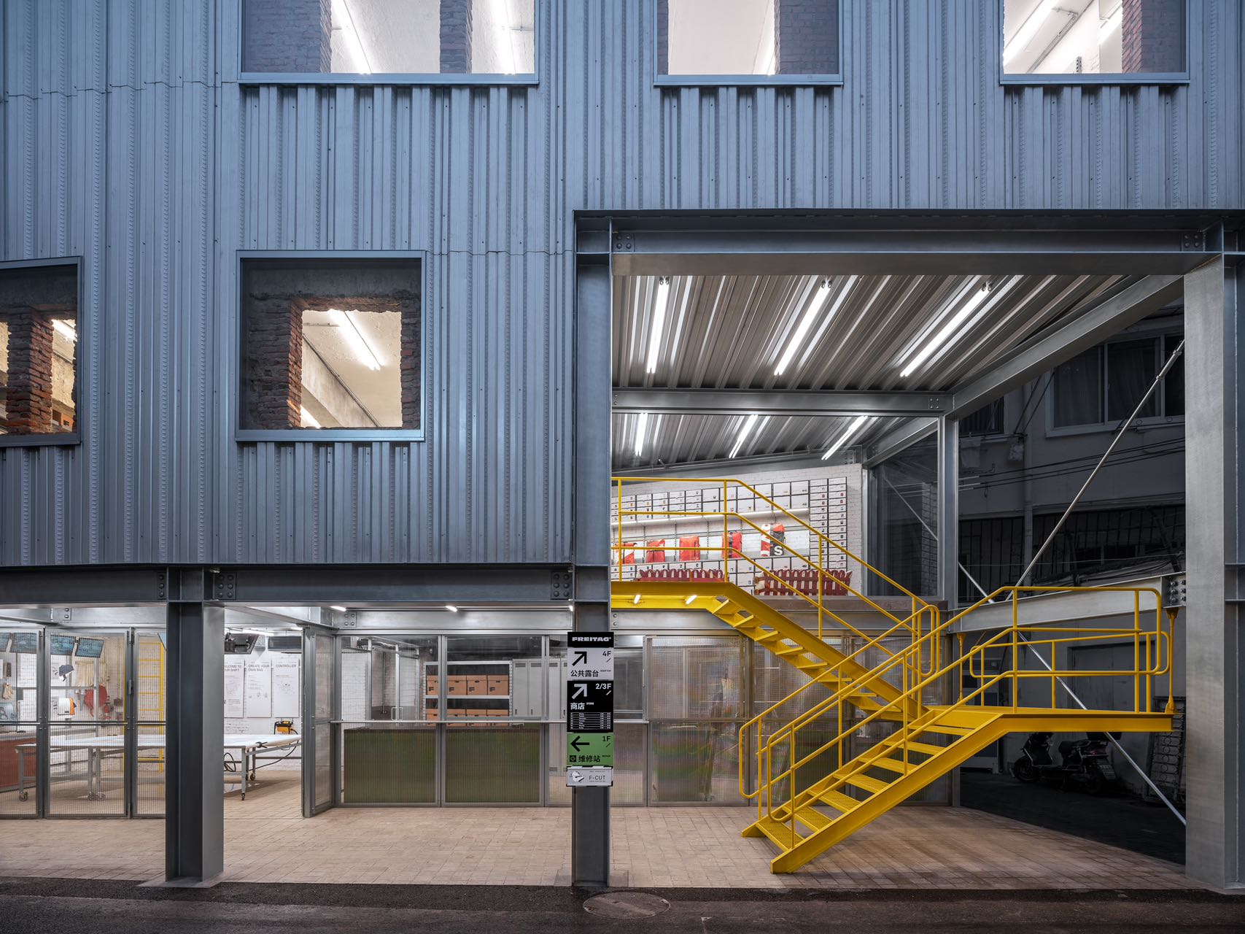
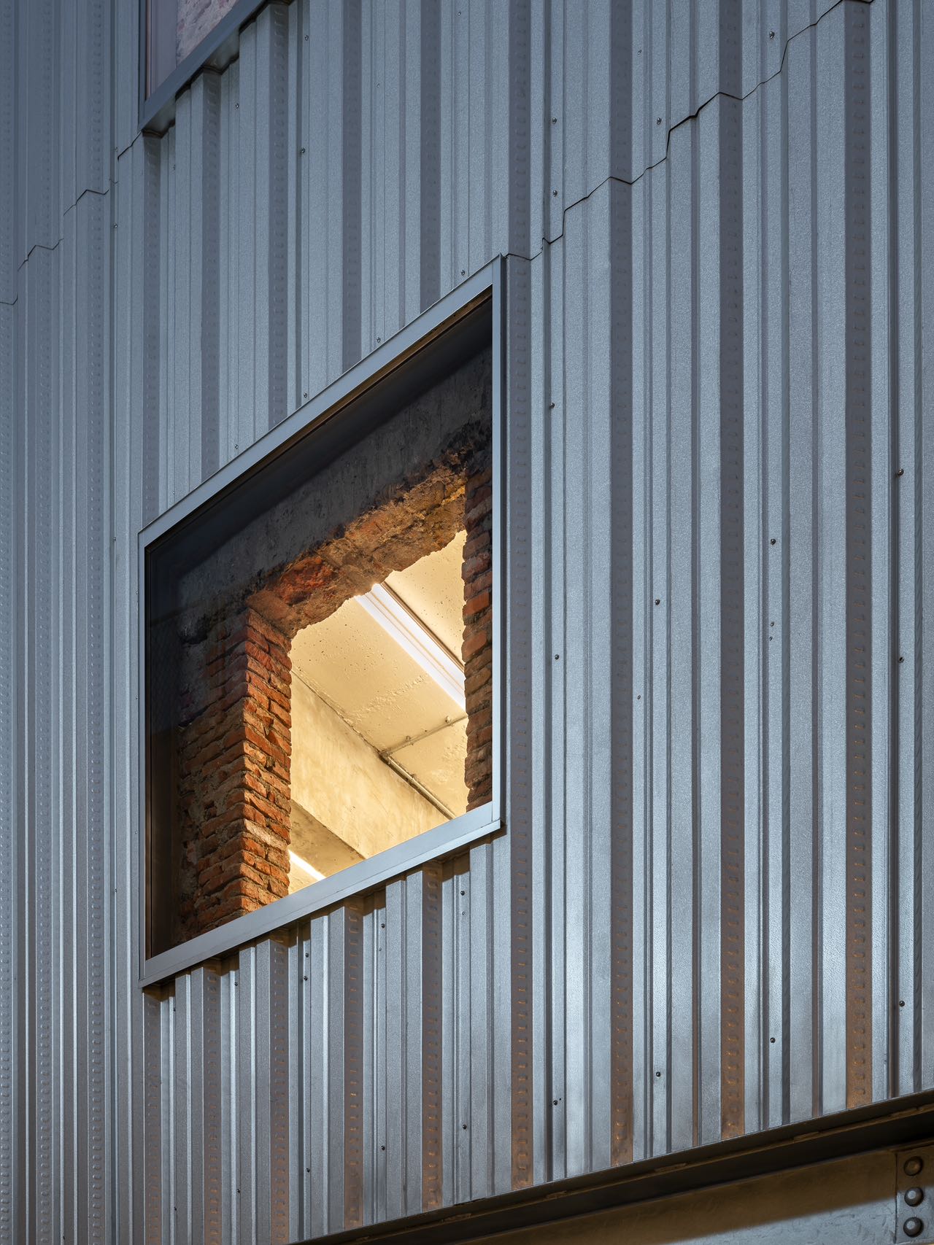
FREITAG上海現所旗艦店 FREITAG Store Shanghaihai FREITAG上海现所旗舰店
- 敷地 site 场地
-
中国上海
Shanghai,China
中国上海
- 主要用途 program 主要功能
-
店舗
Store
店铺
- 建築面積 site area 用地面积
-
121㎡
121㎡
121㎡
- 延面積 floor area 总建筑面积
-
350㎡
350㎡
350㎡
- 施主 client 业主
-
FREITAG
FREITAG
FREITAG
- 設計 design 设计
-
株式会社小大建築設計事務所
kooo architects
小大建筑设计事务所
- 担当 staff 负责人
-
小嶋伸也・小嶋綾香・何未聞・北上紘太郎・候雨彤・小川恭平
SHINYA KOJIMA・ AYAKA KOJIMA・Weiwen He・KOTARO KITAKAMI・Yutong Hou・Kyohei Ogawa
小嶋伸也・小嶋綾香・何未聞・北上紘太郎・候雨彤・小川恭平
- 施工 construction 施工
-
上海恒品装飾設計工程有限公司
HengPin
上海恒品装饰设计工程有限公司
- 写真 photo 摄影
-
堀越圭晋/ エスエス
HORIKOSHI KEISHIN/SS
堀越圭晋/SS
- FREITAG ベンチデザイン FREITAG Bench Design
-
Leandro Destefani (Zauber Aller Art), Zürich
Leandro Destefani (Zauber Aller Art), ZURICH
- ルーフトップ・コンセプト Concept Rooftop
-
Jody Wong, Zürich
Jody Wong, ZURICH
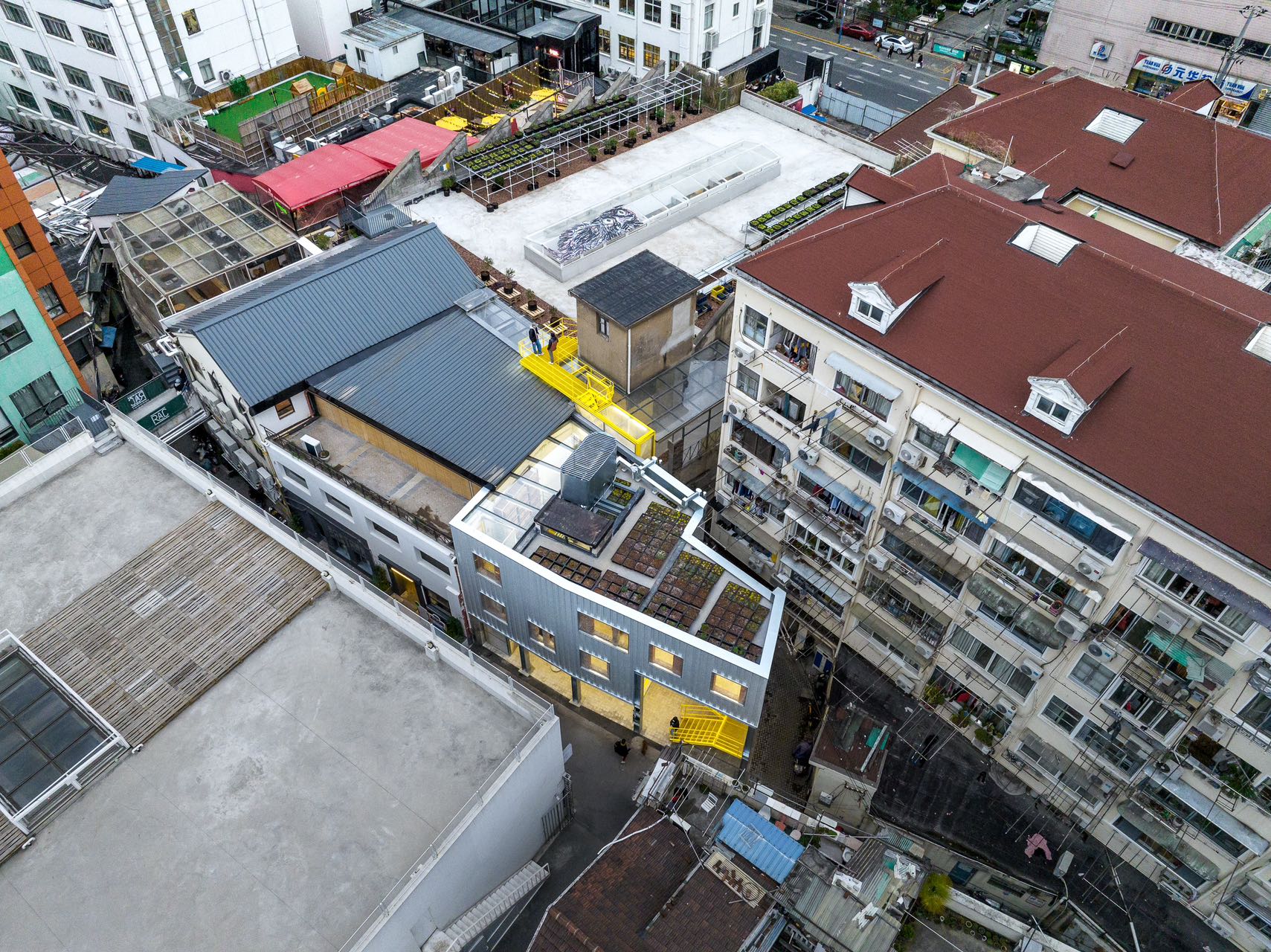
FREITAG Store Shanghai(フライターグ上海)は上海の中心地である静安寺エリアの北側に位置し、レジデンシャルエリアに位置しながらも近年は小さなカフェや商業施設などで盛り上がりを見せるエリアに位置する。
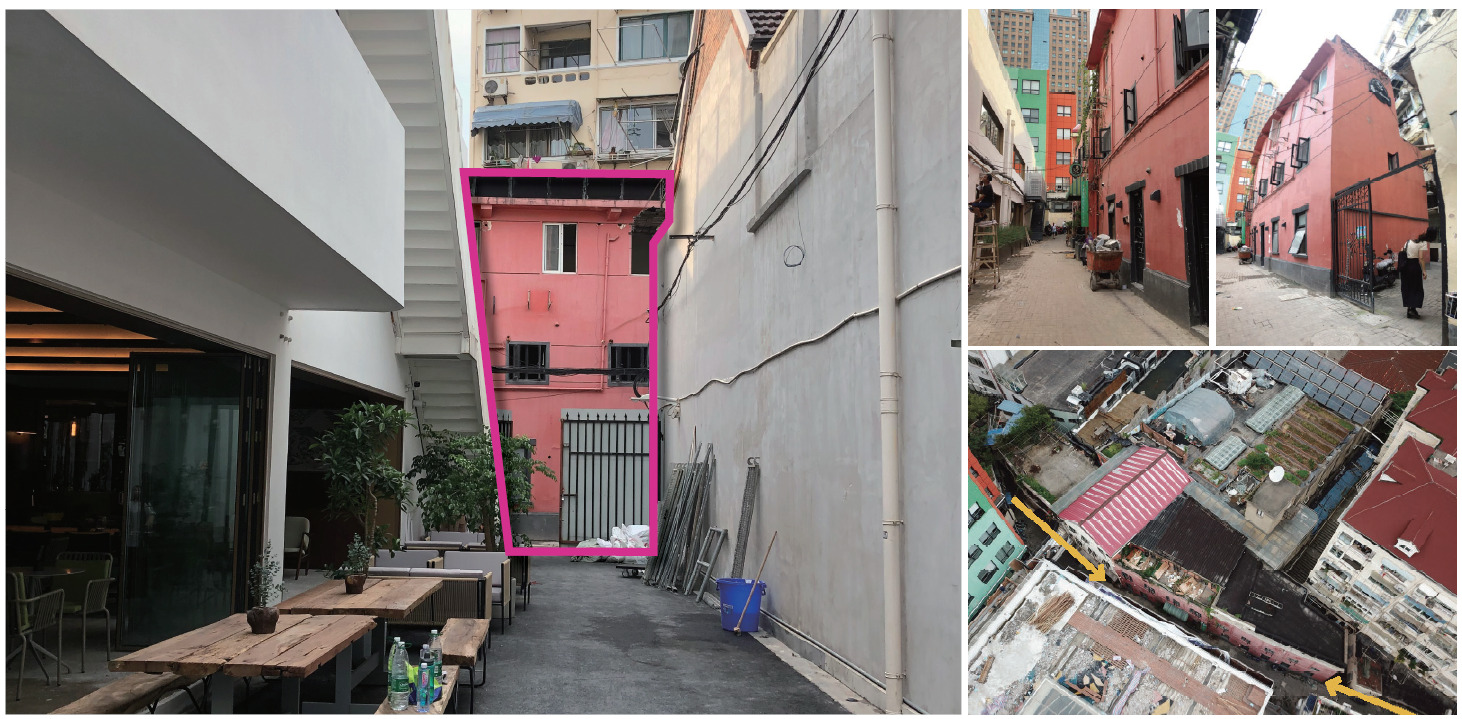
延平路(Yan Ping Lu)と胶州路(Jiao Zhou Lu)を繋ぐ小さな路地にあり、二つの通りからもその姿を眺められるような場所に計画された。
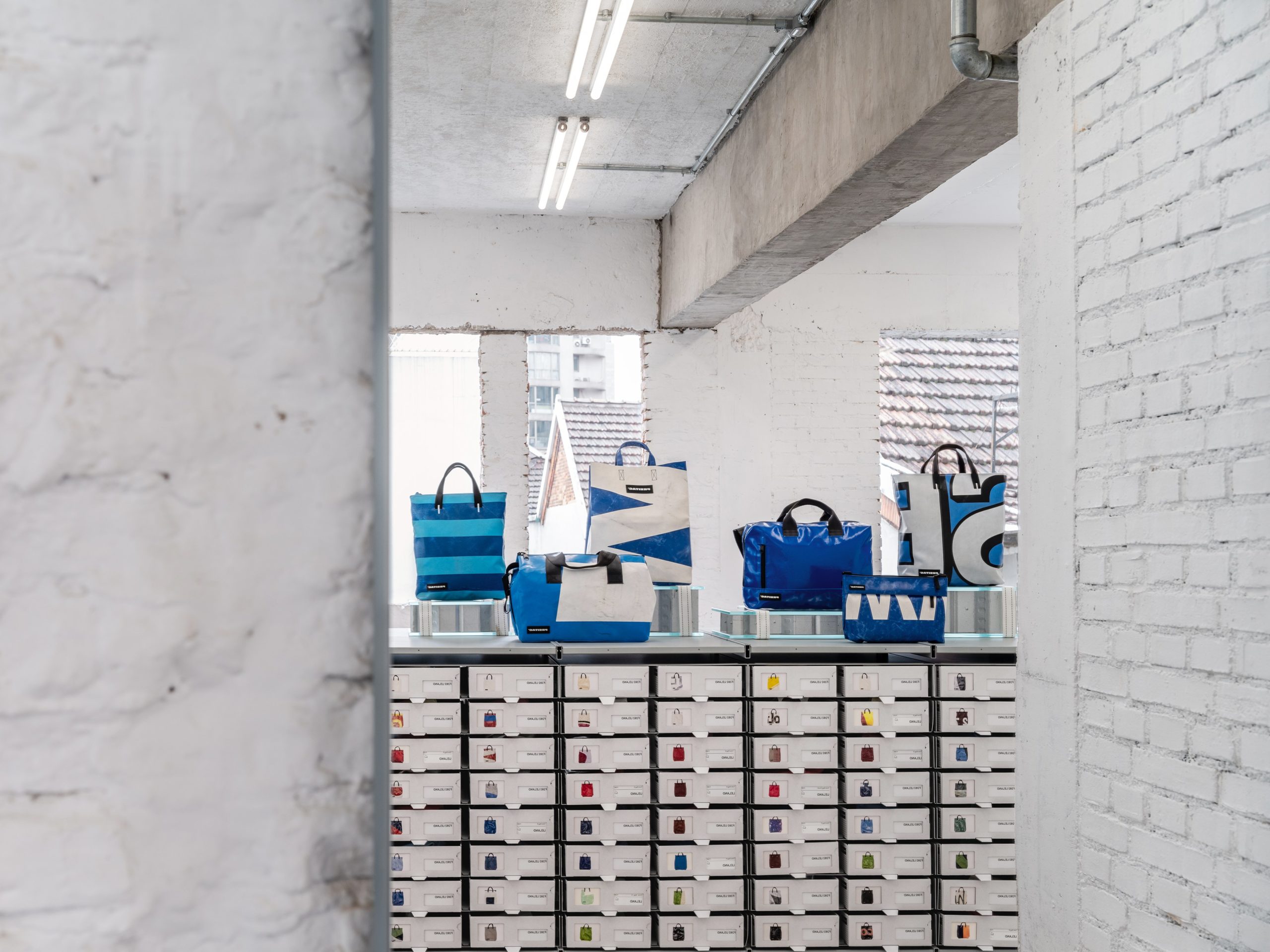
FREITAG(フライターグ)は1993年にスイス、チューリッヒの工業地帯で生まれたバッグ・ブランドで、創立者であるフライターグ兄弟がカラフルな自動車からインスピレーションを得ながら、使い古しのトラックの幌や廃棄された自転車のチューブ、車のシートベルトなど、リサイクル材料のみで作ったメッセンジャ ー・バッグが第一号のフライターグバッグだったということは非常に有名な話である。
今回のプロジェクトはチューリッヒ店に次ぐ大規模店舗でもあり、私たちはブランドのストーリーを計画地、周辺環境と共に紡ぎ、循環型のストアコンセプトを打ち出したいと考えた。
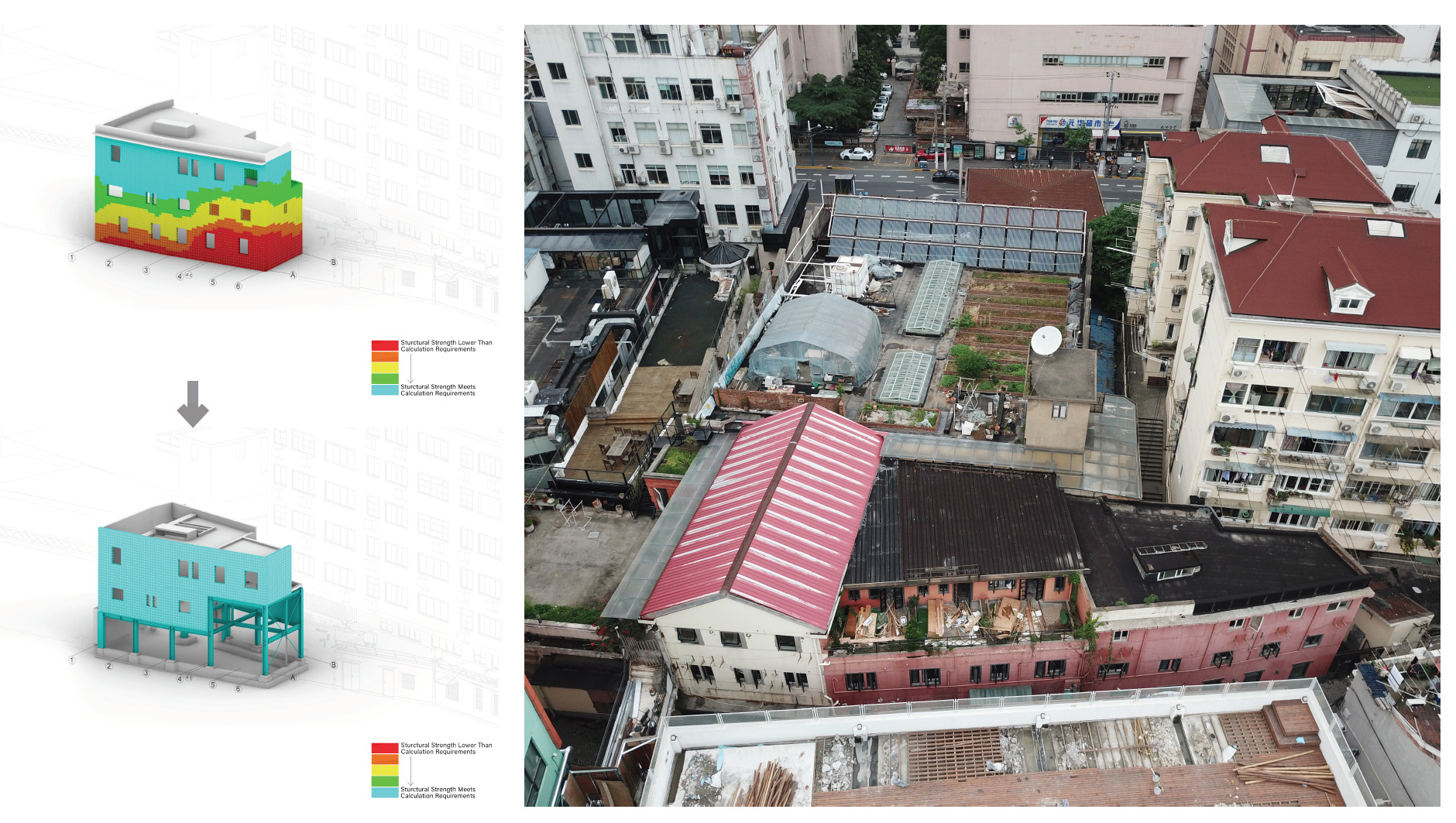
そこで、計画地にあった既存の建築(1970~80年代に建設された国営のタオル工場)を出来る限りリサイクルしながら、ストラクチャー部分を強化することで、より長寿命な建築物に移行させることにした。鉄骨構造フレームが優雅に地面に接しているため、路地が効果的に広がり、外部活動や回遊のためのスペースが確保できた。
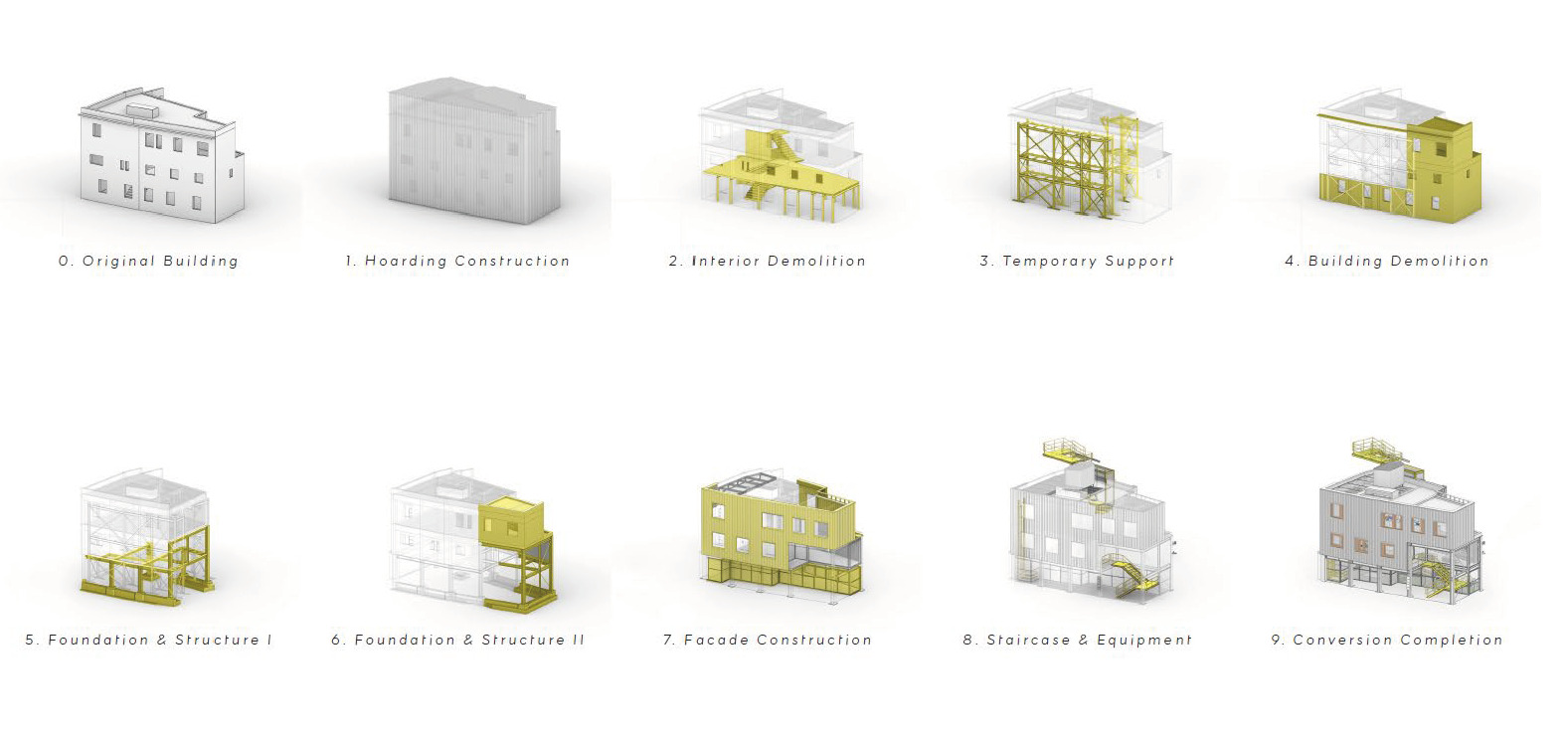
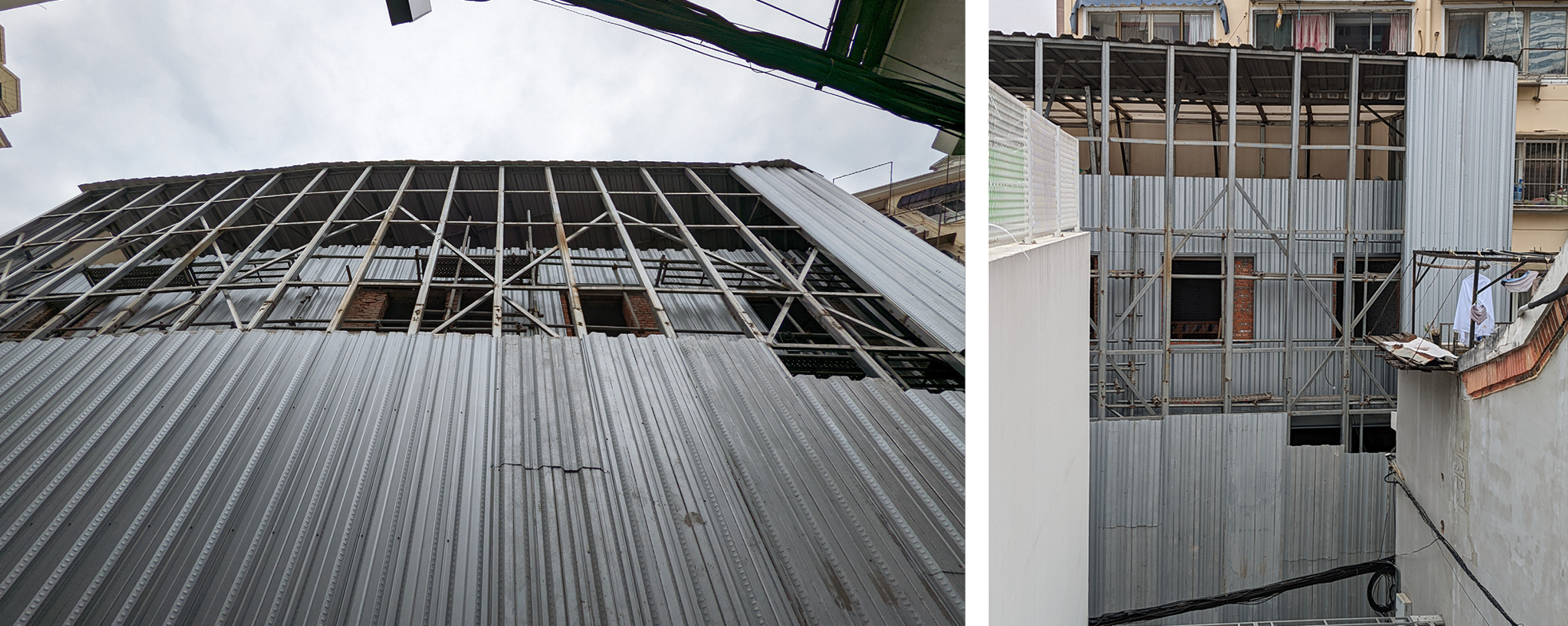
仮囲いから再利用されたデッキプレートのファサード
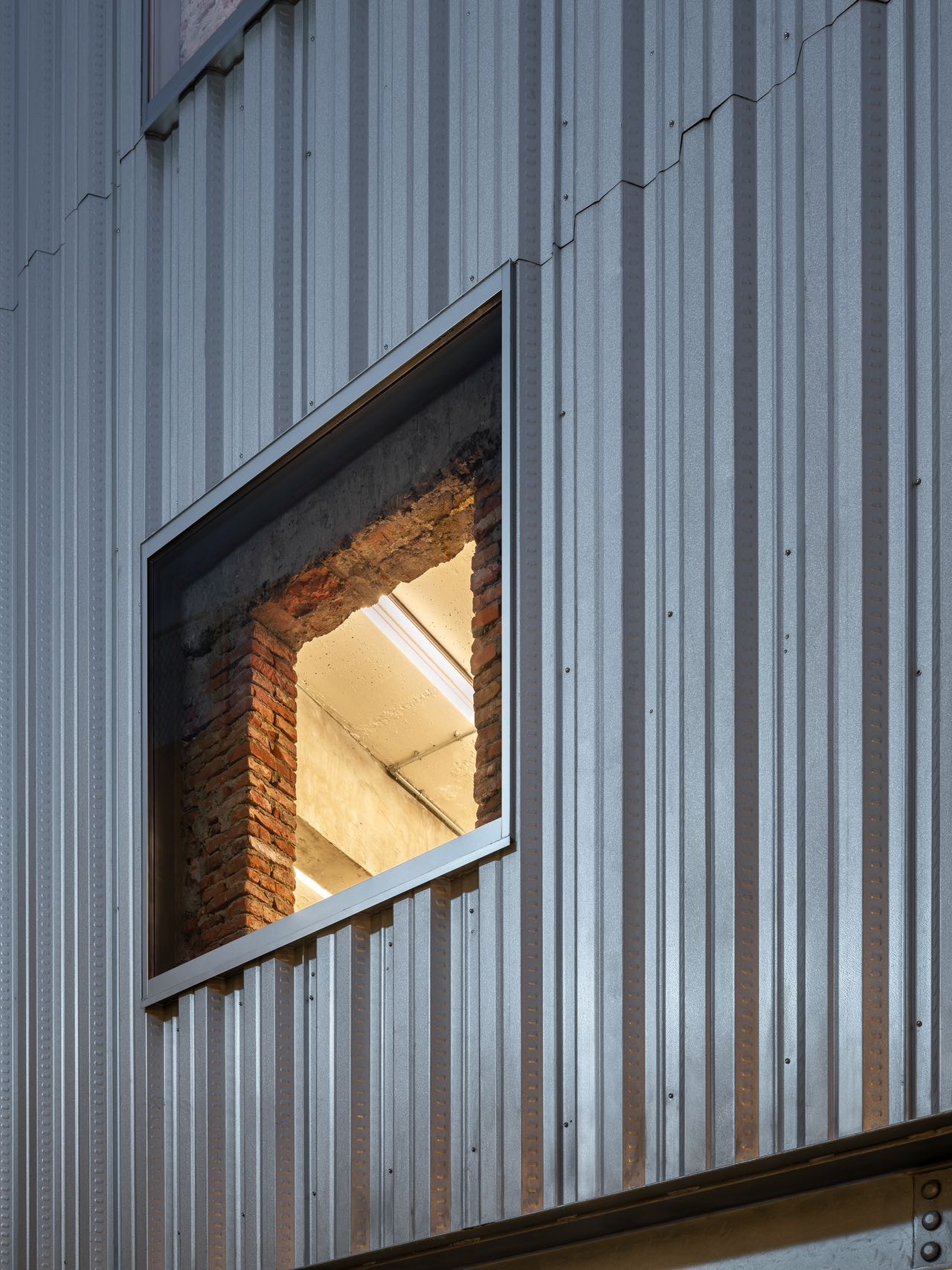
赤レンガの窓より少し開口を大きく設け、歴史を感じる設えとして計画した。
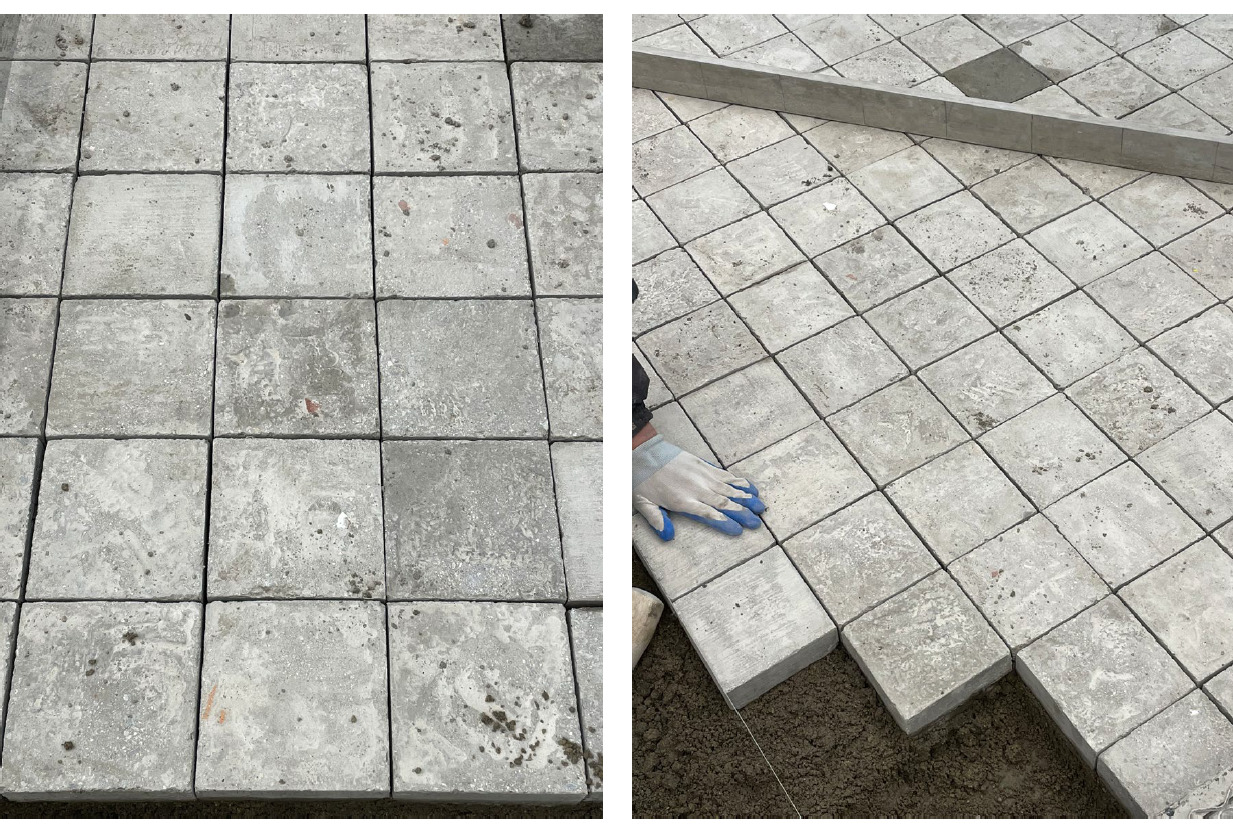
レンガの型に建築廃棄物を加え、セメントベースの再生レンガを現場生産し、1Fの舗装床材として使用している。再生レンガからは、赤レンガ、白いセラミック、または黒いテラゾの破片が見え、手仕事や古い建物の一部を感じる。
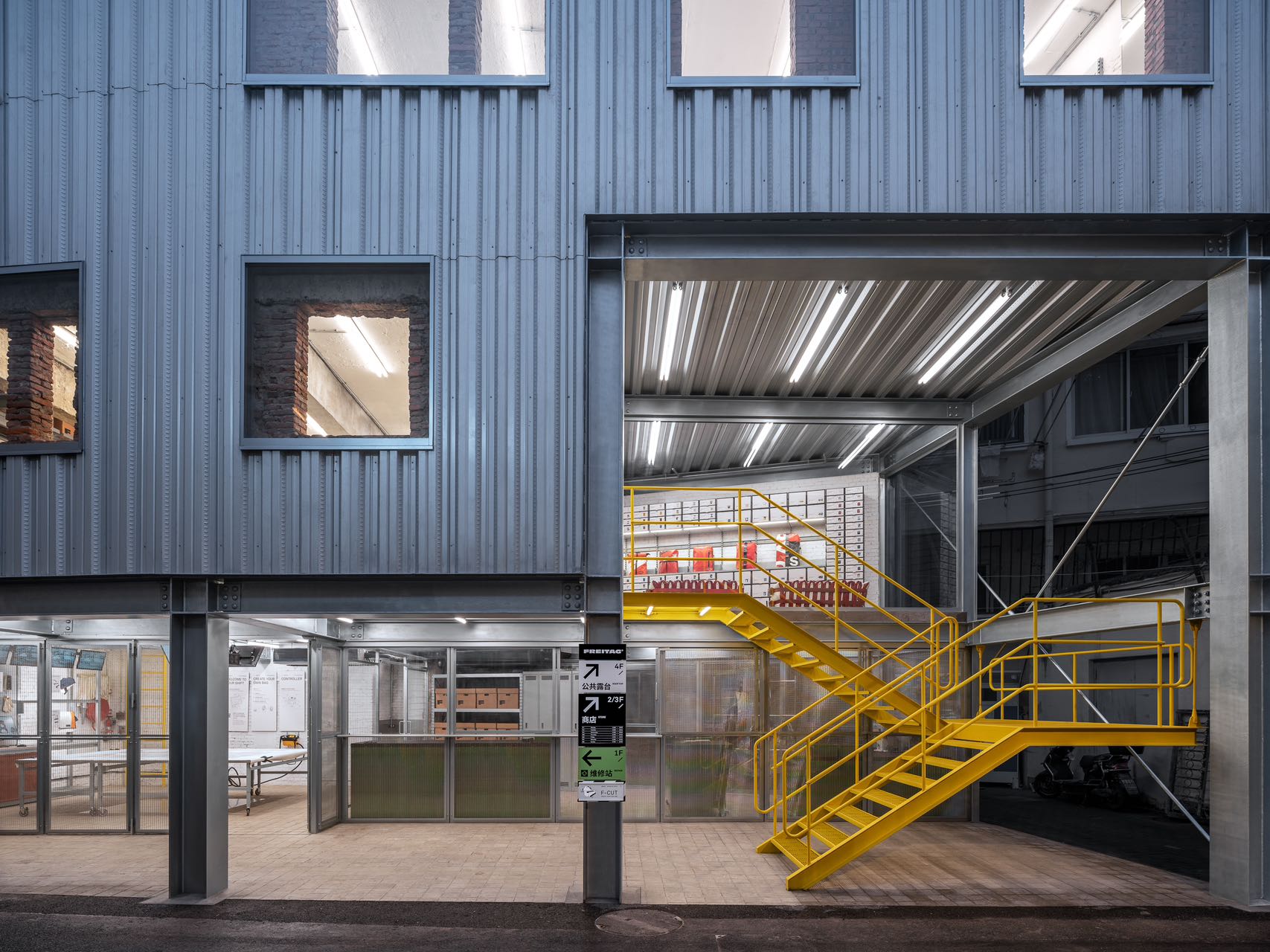
外部から店舗である2階、3階への導線はブランドのイメージカラーである「Traffic Yellow」で塗装された外階段からアプローチが可能である。
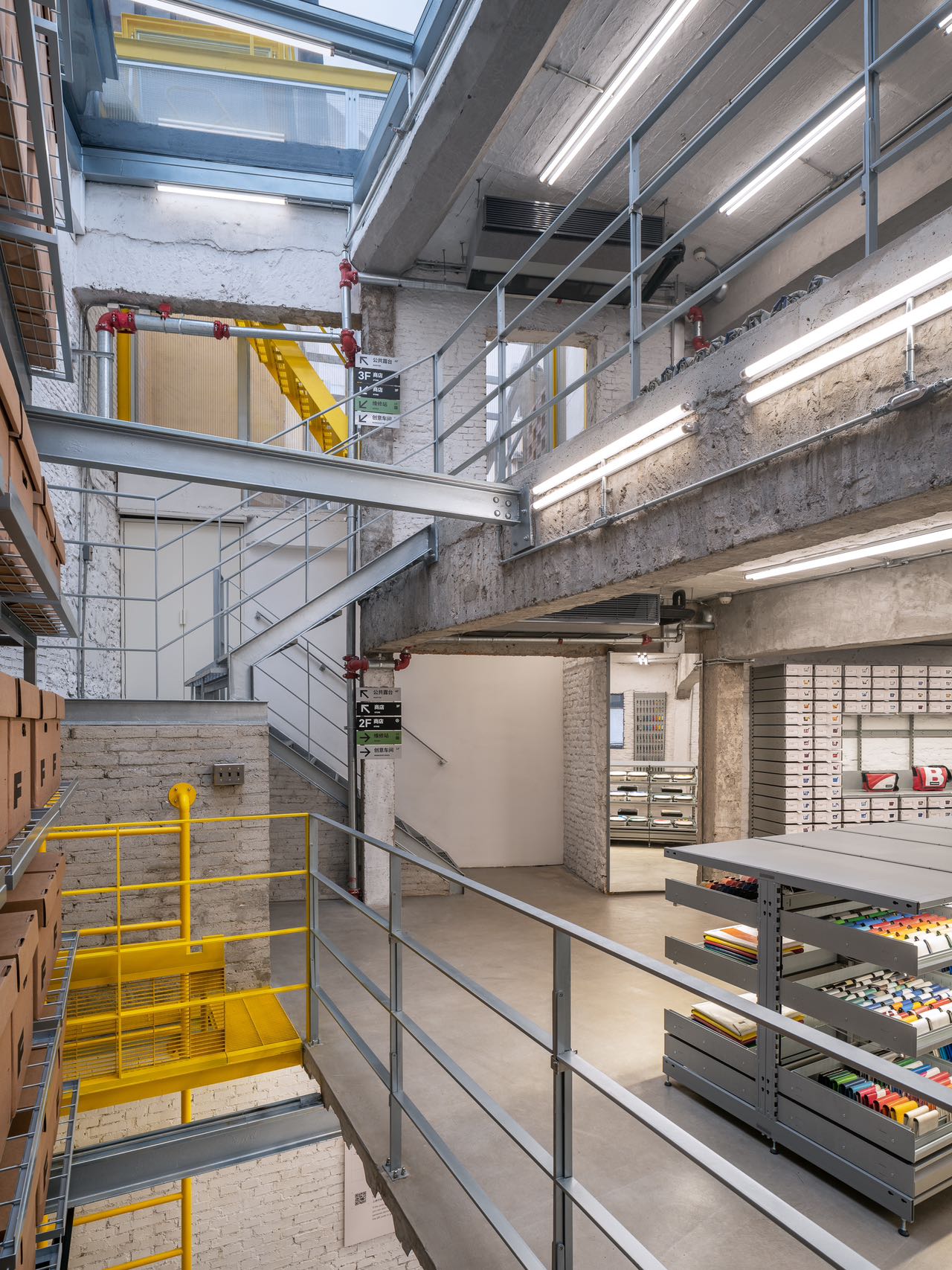
この外階段だけでなく、カーゴリフト、ハシゴなど、垂直方向の移動に関連する要素には「Traffic Yellow」を採用することで、主にモノトーン(今回は彼らがよく使用する「Industry Grey」もインテリアエレメンツに多く採用した)となっている建築、インテリア要素に視認性と、ワクワク感をもたらしている。
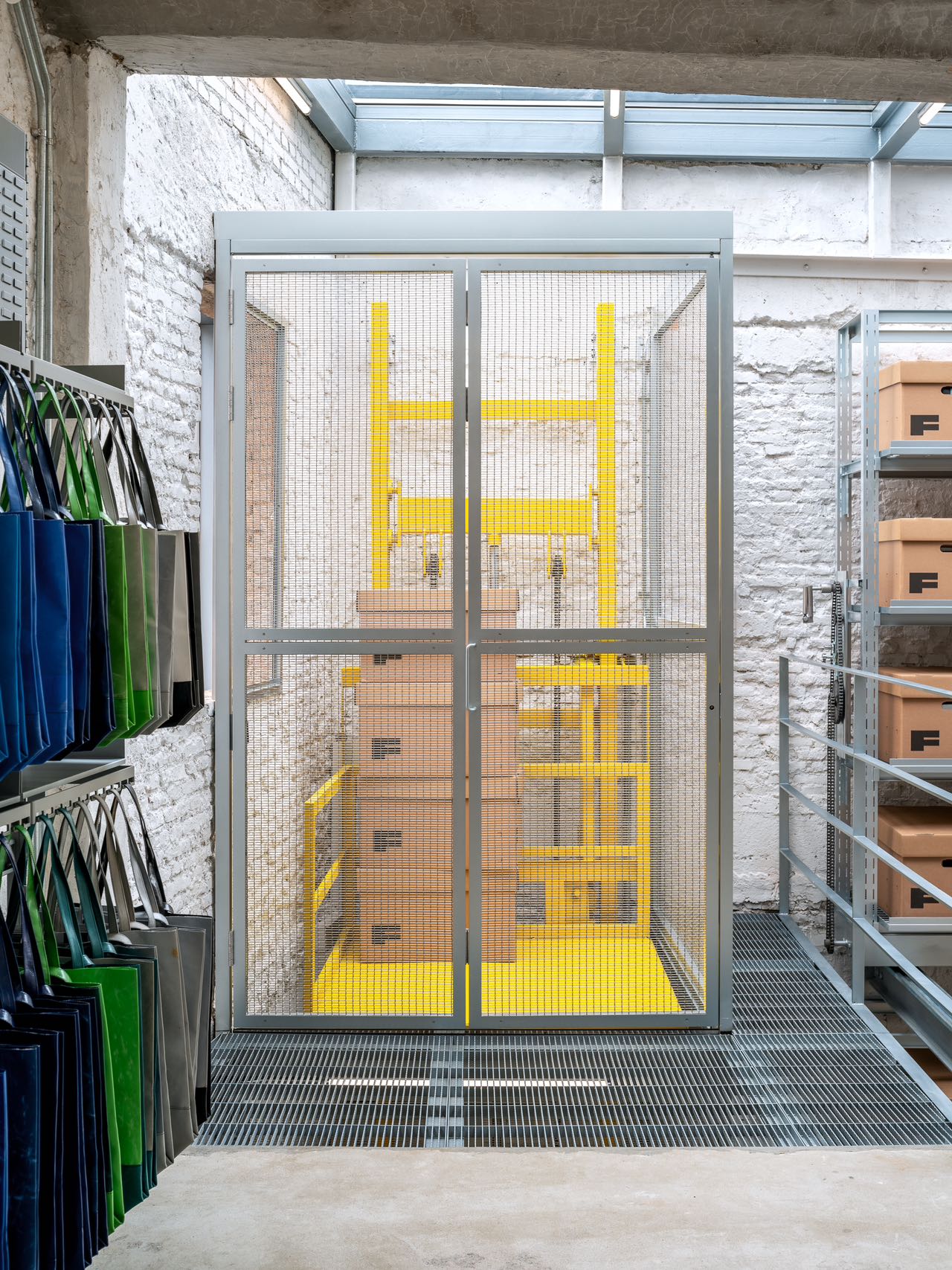
また各階をつなぐ大きなヴォイドに沿うように店内に垂直収納システムを採用。裏方的な機能を、室内空間全体の中心的な機能としてみせている。垂直収納は各階に1つずつあり、ローテクな手動機構によって床板に向かって移動させることも可能である。
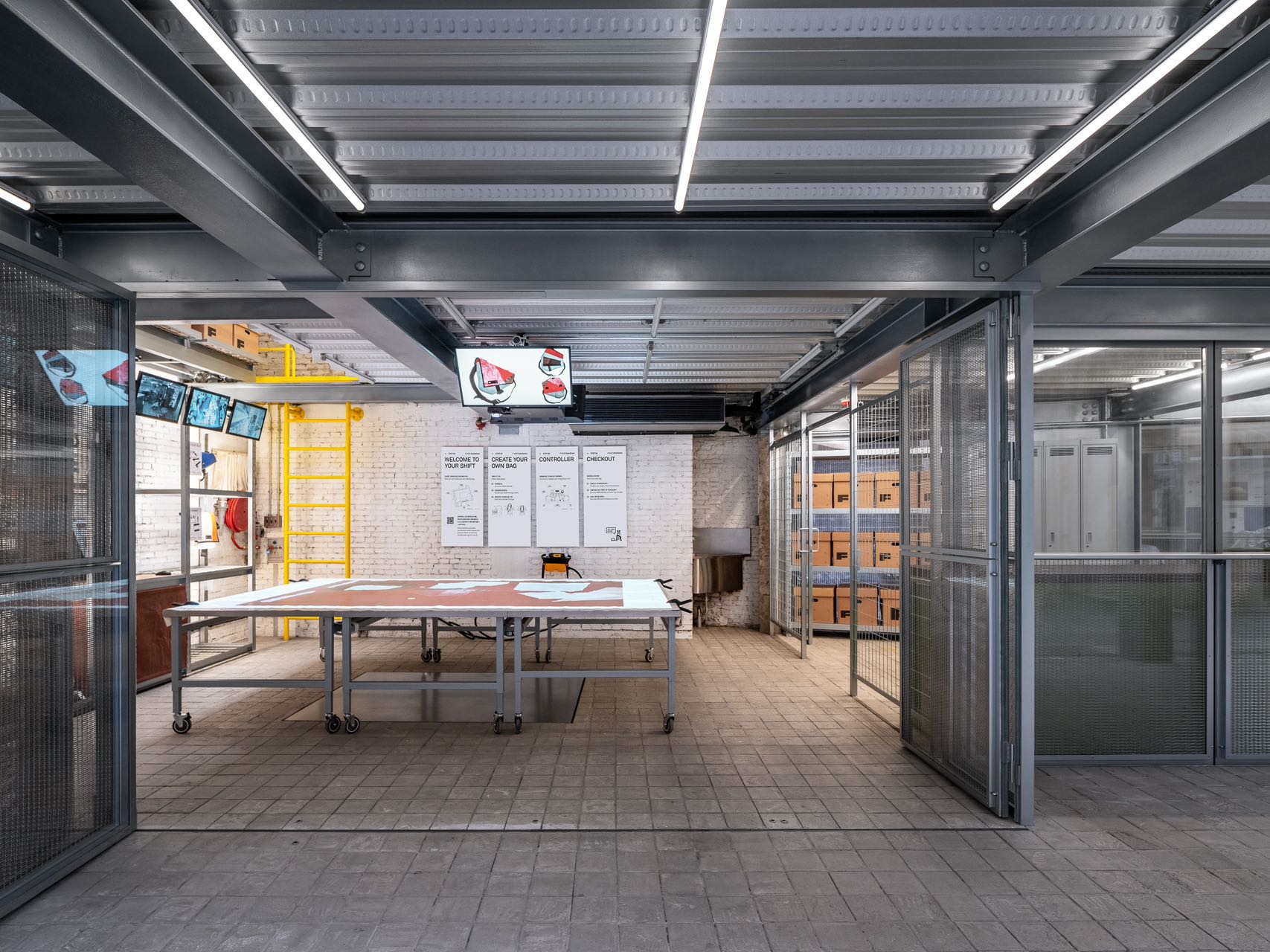
この小さな路地に計画された店舗がコミュニティに開かれた存在となることを目指し、1階はリペアステーションが計画された。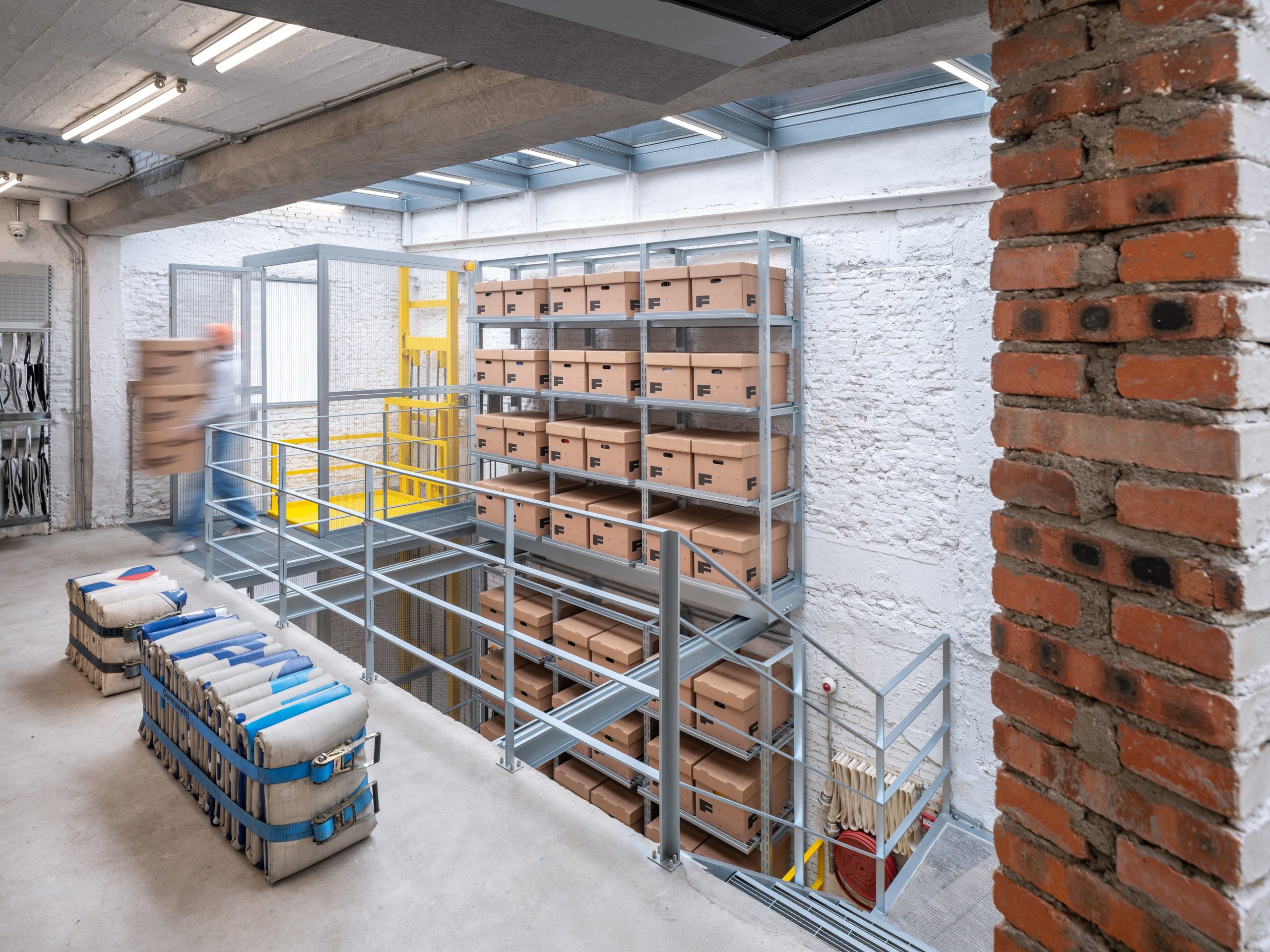
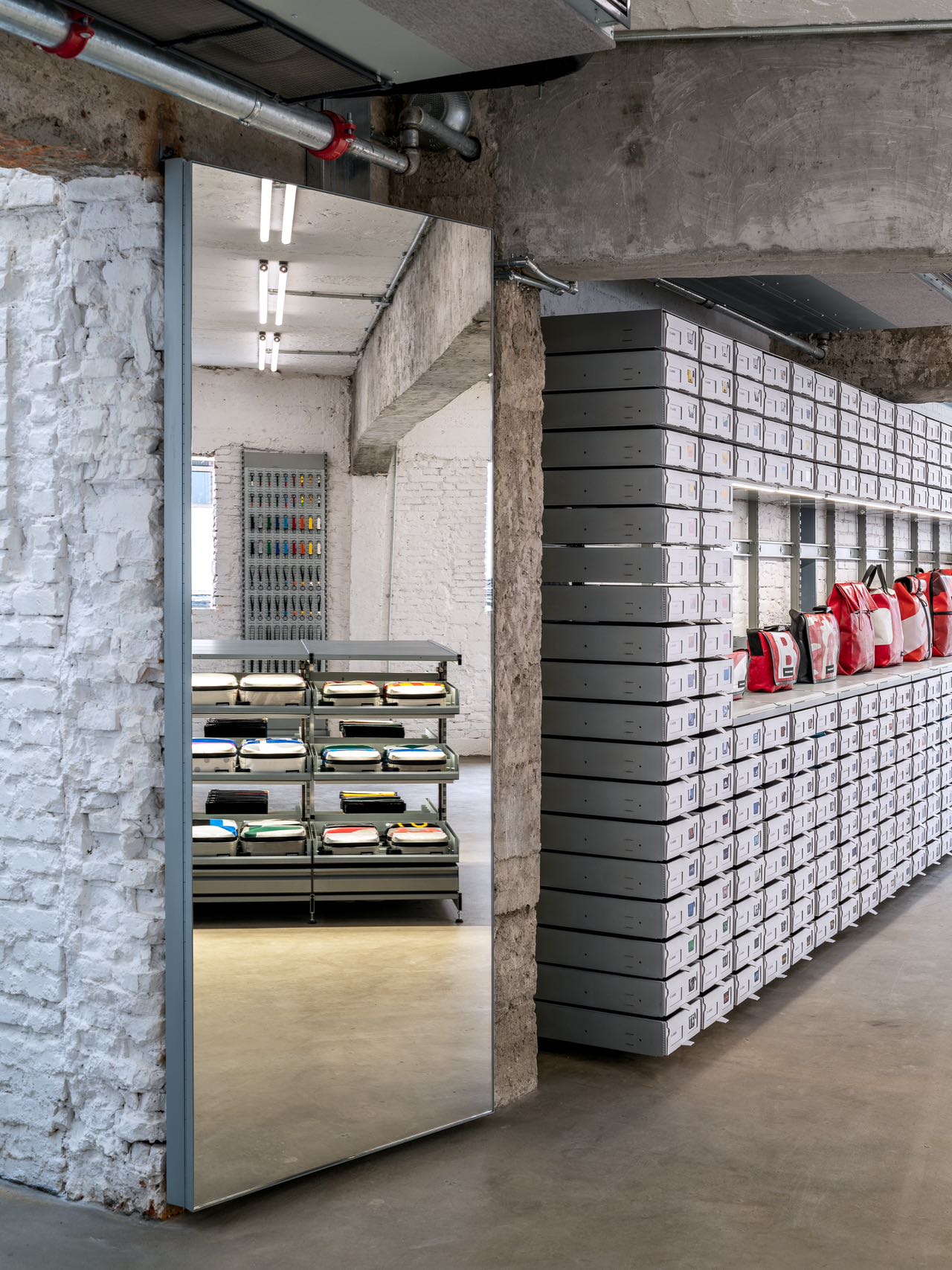
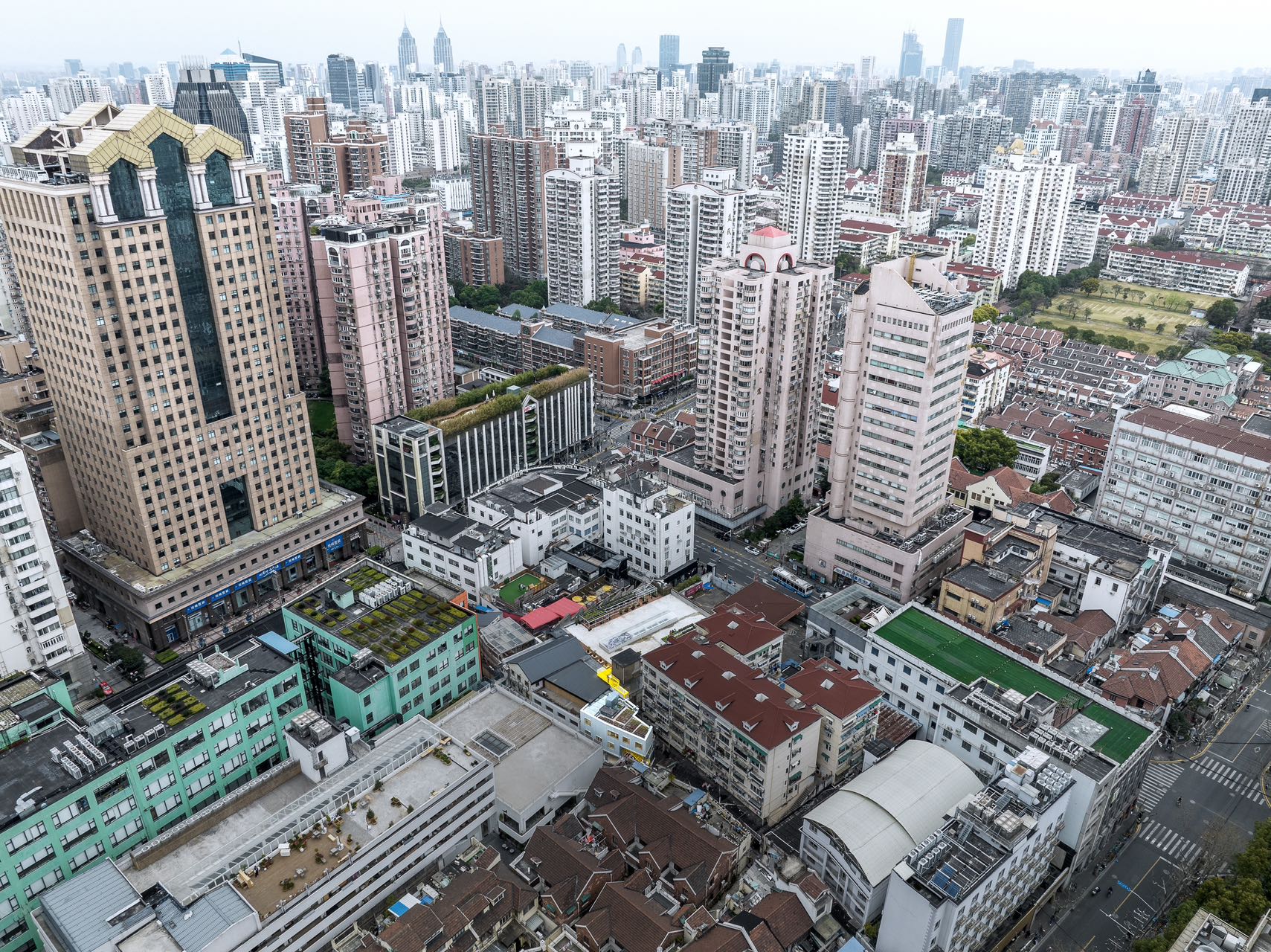
2023年3月25日にオープンした今店舗がコミュニティと共に長く愛される場所、そしてブランドを作るターミナルのような場所になることを願う。
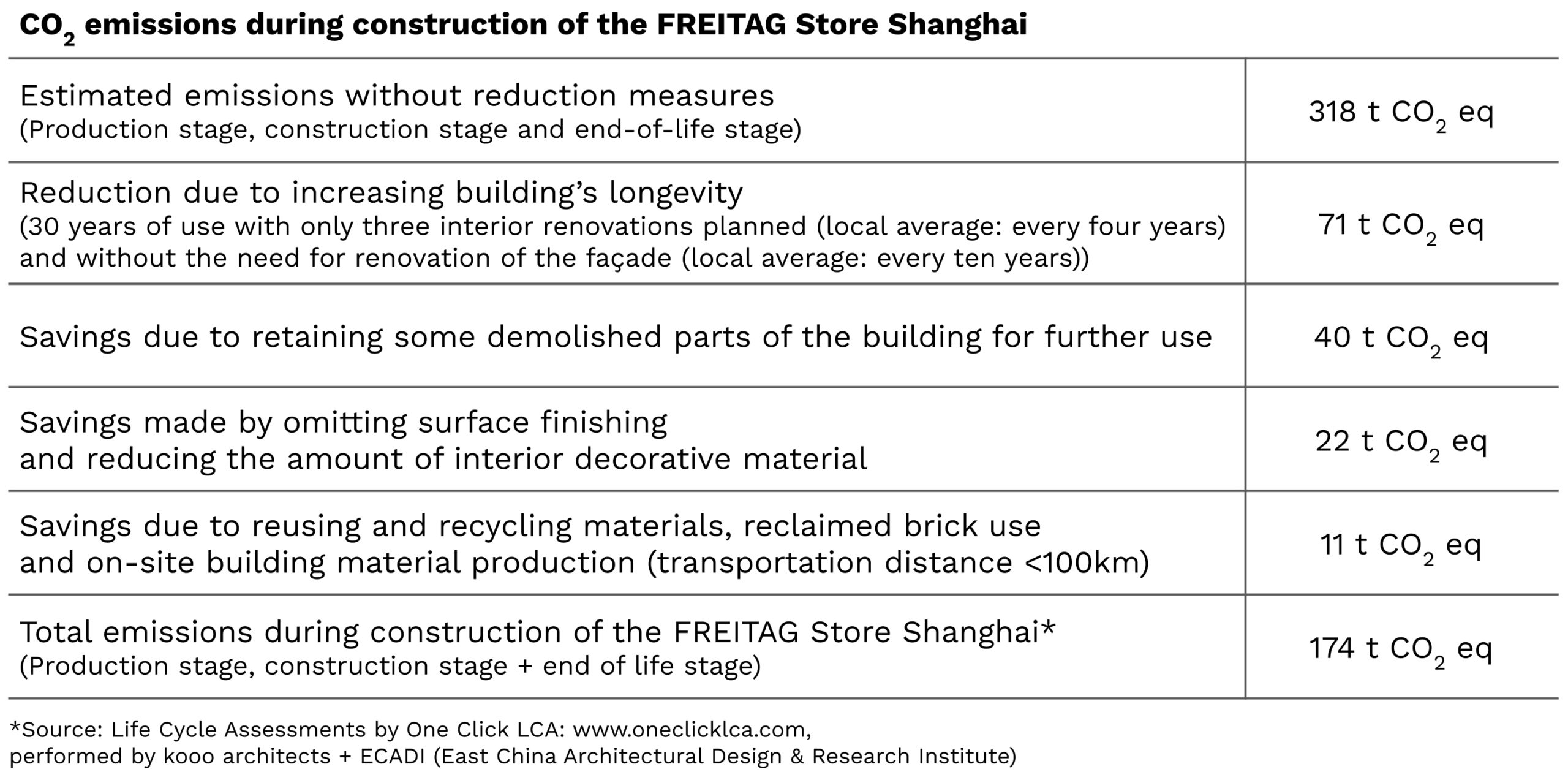
https://media.freitag.ch/ja/media/stores/shanghai
CO2排出量を144t-CO2 eq削減 (詳細は上記リンクからご覧ください。)
また今回のプロジェクトでは詳細な3Dを作成し、カーボンフリーについての分析をした。
新築で建設した場合と既存建物を再利用した場合で、どの位CO2が削減されているかを分析し、結果は18%となり、約144t-CO2 eq(約45%)の削減を達成した。
この数字は、生産、建設、使用後の段階を含み、11,500本のブナの木が1年間に吸収するCO2の量に相当する。
また、205,000kWhの電力(East China Power Grid)や48.2トンのガソリンを使用した場合にも、同量のCO2が排出されることになる。
どのような建築の作り方をすれば、CO2が削減されるか数値を持って理解することができ、今後の環境問題を考える指標としていきたい。

FREITAG Store Shanghai is located in Xian-Suo district, north of Jing’an Temple in the heart of Shanghai, an area that has recently seen a rise in small cafes and commercial facilities, despite being residential.
Found on a small alley connecting Yan Pinglu and Jiaozhou Lu, it is designed to be visible from both streets.

FREITAG is a bag brand born in 1993 in an industrial area of Zurich, Switzerland. The founders, the Freitag brothers, took inspiration from colorful trucks when they designed the first Freitag bag (now a very well-known story), which consisted entirely of recycled materials, used truck tarpaulins, discarded bicycle tubes, and car seat belts.
As FREITAG reuses discarded materials not only for its bags but also in its store design, with this project, we wanted to weave the brand story with the site and surrounding environment to create a concept with the saving of resources at its core.

Therefore, we decided to recycle as much of the existing architecture on the proposed site (a state-run textile factory built in the 1970s-1980s) while strengthening the structural parts to transition it into a longer-lasting building. Minimization of CO2 emissions was a key requirement. The entire building process was geared to this end, and the footprint of the conversion analyzed in detail.

Elements retrieved from the existing building were retained or reused wherever possible. And when there was no way to avoid the use of new materials, they were sourced within a radius of around 100 kilometers. The old walls were demolished with the utmost care to facilitate the reuse of as many intact bricks as possible. Rubble from the demolition of ceilings and walls was collected to make so-called “rebirth bricks” on site that could be used for the new floors, and the hoarding panels that had enveloped the entire building during reconstruction work and protected passers-by and the neighborhood from debris and dust was cut and repurposed on-site into a characteristic facade. The steel structural frame refinedly touches the ground, effectively widening the alley and providing space for external activities and circulation.

Construct the façade with deck plate re-used from the hoarding. It was determined in the planning stage of construction, when we knew a fully enclosed hoarding made with metal was necessary to provide undisturbed construction environment for this project. We saw the material similarity between the hoarding and our designed deck plate façade, so we decided to use the deck plate as the hoarding material. In later stages of construction, the deck plate was removed from hoarding, trimmed to size and reinstalled as permanent façade material. Eventually, about 65% of the façade was directly adapted from the hoarding and through which we avoided using single-use metal panels for the hoarding to a degree.

The new facade’s slightly larger window sections give an insight into the building’s history.

After the 2008 Sichuan earthquake, it was the first time when building debris was used to mass-produce bricks as post-catastrophic rebuilding material, and thus it was named rebirth brick. Inspired by the act, we are site-producing cement-based bricks by adding architectural waste into the brick mold. As a result, we produce the brick material with a handcrafted look that also consumes some waste from demolition in the process. Rebirth brick would be used mainly as 1F floor paving material. From the paving, debris of red brick, white ceramic or black terrazzo are still visible. We find it particularly meaningful to craft unique-looking material that contains part of the old building and serves as the basis/ground of the new.

The second and third floors are accessed from the outside via an exterior staircase painted in “Traffic Yellow,” one of the brand’s image colors.

この外階段だけでなく、カーゴリフト、ハシゴなど、垂直方向の移動に関連する要素には「Traffic Yellow」を採用することで、主にモノトーン(今回は彼らがよく使用する「Industry Grey」もインテリアエレメンツに多く採用した)となっている建築、インテリア要素に視認性と、ワクワク感をもたらしている。

The use of “Traffic Yellow” for this staircase as well as for elements related to vertical movements, such as cargo lifts and ladders, brings visibility and a sense of excitement to the architecture and interior, which is mainly monotone (painted in “Light Grey” often used by Freitag).

A repair station was planned on the first floor to ensure that FREITAG’s products have an even longer service life, all in the spirit of the circular economy.



As a part of the community, FREITAG has tried to create a genuinely rewarding space. A landscaped roof terrace, for example, is open to the public, and people in the neighborhood help to inject it with life. FREITAG Store Shanghai is a hybrid concept occupying the space between neighborhood and retail. We hope the store, which will open on March 25th, will become a long-lasting place within the community and a hub for the brand’s growth.

https://media.freitag.ch/ja/media/stores/shanghai
Project approach reduces emissions by 144 t CO2 eq (See the link above for details.)
Throughout the entire conversion of the new Shanghai FREITAG Store, the focus was on minimizing CO2 emissions.
Thanks to the use of various measures, they were reduced by around 144 t CO2 eq (approx. 45%).
This figure includes the production, construction and end-of-life stages and corresponds to the amount of CO2 absorbed jointly by 11,500 beech trees in a year.
The same amount of CO2 is also emitted during the production of 205,000 kWh of electricity (East China Power Grid) or the use of 48.2 tonnes of gasoline.
READ MORE SHOW LESS
- 敷地 site 场地
-
中国上海
Shanghai,China
中国上海
- 主要用途 program 主要功能
-
店舗
Store
店铺
- 建築面積 site area 用地面积
-
121㎡
121㎡
121㎡
- 延面積 floor area 总建筑面积
-
350㎡
350㎡
350㎡
- 施主 client 业主
-
FREITAG
FREITAG
FREITAG
- 設計 design 设计
-
株式会社小大建築設計事務所
kooo architects
小大建筑设计事务所
- 担当 staff 负责人
-
小嶋伸也・小嶋綾香・何未聞・北上紘太郎・候雨彤・小川恭平
SHINYA KOJIMA・ AYAKA KOJIMA・Weiwen He・KOTARO KITAKAMI・Yutong Hou・Kyohei Ogawa
小嶋伸也・小嶋綾香・何未聞・北上紘太郎・候雨彤・小川恭平
- 施工 construction 施工
-
上海恒品装飾設計工程有限公司
HengPin
上海恒品装饰设计工程有限公司
- 写真 photo 摄影
-
堀越圭晋/ エスエス
HORIKOSHI KEISHIN/SS
堀越圭晋/SS
- FREITAG ベンチデザイン FREITAG Bench Design
-
Leandro Destefani (Zauber Aller Art), Zürich
Leandro Destefani (Zauber Aller Art), ZURICH
- ルーフトップ・コンセプト Concept Rooftop
-
Jody Wong, Zürich
Jody Wong, ZURICH
PROJECT DATA SHOW LESS

FREITAG Store Shanghai(フライターグ上海)は上海の中心地である静安寺エリアの北側に位置し、レジデンシャルエリアに位置しながらも近年は小さなカフェや商業施設などで盛り上がりを見せるエリアに位置する。

延平路(Yan Ping Lu)と胶州路(Jiao Zhou Lu)を繋ぐ小さな路地にあり、二つの通りからもその姿を眺められるような場所に計画された。

FREITAG(フライターグ)は1993年にスイス、チューリッヒの工業地帯で生まれたバッグ・ブランドで、創立者であるフライターグ兄弟がカラフルな自動車からインスピレーションを得ながら、使い古しのトラックの幌や廃棄された自転車のチューブ、車のシートベルトなど、リサイクル材料のみで作ったメッセンジャ ー・バッグが第一号のフライターグバッグだったということは非常に有名な話である。
今回のプロジェクトはチューリッヒ店に次ぐ大規模店舗でもあり、私たちはブランドのストーリーを計画地、周辺環境と共に紡ぎ、循環型のストアコンセプトを打ち出したいと考えた。

そこで、計画地にあった既存の建築(1970~80年代に建設された国営のタオル工場)を出来る限りリサイクルしながら、ストラクチャー部分を強化することで、より長寿命な建築物に移行させることにした。鉄骨構造フレームが優雅に地面に接しているため、路地が効果的に広がり、外部活動や回遊のためのスペースが確保できた。


仮囲いから再利用されたデッキプレートのファサード

赤レンガの窓より少し開口を大きく設け、歴史を感じる設えとして計画した。

レンガの型に建築廃棄物を加え、セメントベースの再生レンガを現場生産し、1Fの舗装床材として使用している。再生レンガからは、赤レンガ、白いセラミック、または黒いテラゾの破片が見え、手仕事や古い建物の一部を感じる。

外部から店舗である2階、3階への導線はブランドのイメージカラーである「Traffic Yellow」で塗装された外階段からアプローチが可能である。

この外階段だけでなく、カーゴリフト、ハシゴなど、垂直方向の移動に関連する要素には「Traffic Yellow」を採用することで、主にモノトーン(今回は彼らがよく使用する「Industry Grey」もインテリアエレメンツに多く採用した)となっている建築、インテリア要素に視認性と、ワクワク感をもたらしている。

また各階をつなぐ大きなヴォイドに沿うように店内に垂直収納システムを採用。裏方的な機能を、室内空間全体の中心的な機能としてみせている。垂直収納は各階に1つずつあり、ローテクな手動機構によって床板に向かって移動させることも可能である。

この小さな路地に計画された店舗がコミュニティに開かれた存在となることを目指し、1階はリペアステーションが計画された。


2023年3月25日にオープンした今店舗がコミュニティと共に長く愛される場所、そしてブランドを作るターミナルのような場所になることを願う。

https://media.freitag.ch/ja/media/stores/shanghai
CO2排出量を144t-CO2 eq削減 (詳細は上記リンクからご覧ください。)
また今回のプロジェクトでは詳細な3Dを作成し、カーボンフリーについての分析をした。
新築で建設した場合と既存建物を再利用した場合で、どの位CO2が削減されているかを分析し、結果は18%となり、約144t-CO2 eq(約45%)の削減を達成した。
この数字は、生産、建設、使用後の段階を含み、11,500本のブナの木が1年間に吸収するCO2の量に相当する。
また、205,000kWhの電力(East China Power Grid)や48.2トンのガソリンを使用した場合にも、同量のCO2が排出されることになる。
どのような建築の作り方をすれば、CO2が削減されるか数値を持って理解することができ、今後の環境問題を考える指標としていきたい。

FREITAG Store Shanghai is located in Xian-Suo district, north of Jing’an Temple in the heart of Shanghai, an area that has recently seen a rise in small cafes and commercial facilities, despite being residential.
Found on a small alley connecting Yan Pinglu and Jiaozhou Lu, it is designed to be visible from both streets.

FREITAG is a bag brand born in 1993 in an industrial area of Zurich, Switzerland. The founders, the Freitag brothers, took inspiration from colorful trucks when they designed the first Freitag bag (now a very well-known story), which consisted entirely of recycled materials, used truck tarpaulins, discarded bicycle tubes, and car seat belts.
As FREITAG reuses discarded materials not only for its bags but also in its store design, with this project, we wanted to weave the brand story with the site and surrounding environment to create a concept with the saving of resources at its core.

Therefore, we decided to recycle as much of the existing architecture on the proposed site (a state-run textile factory built in the 1970s-1980s) while strengthening the structural parts to transition it into a longer-lasting building. Minimization of CO2 emissions was a key requirement. The entire building process was geared to this end, and the footprint of the conversion analyzed in detail.

Elements retrieved from the existing building were retained or reused wherever possible. And when there was no way to avoid the use of new materials, they were sourced within a radius of around 100 kilometers. The old walls were demolished with the utmost care to facilitate the reuse of as many intact bricks as possible. Rubble from the demolition of ceilings and walls was collected to make so-called “rebirth bricks” on site that could be used for the new floors, and the hoarding panels that had enveloped the entire building during reconstruction work and protected passers-by and the neighborhood from debris and dust was cut and repurposed on-site into a characteristic facade. The steel structural frame refinedly touches the ground, effectively widening the alley and providing space for external activities and circulation.

Construct the façade with deck plate re-used from the hoarding. It was determined in the planning stage of construction, when we knew a fully enclosed hoarding made with metal was necessary to provide undisturbed construction environment for this project. We saw the material similarity between the hoarding and our designed deck plate façade, so we decided to use the deck plate as the hoarding material. In later stages of construction, the deck plate was removed from hoarding, trimmed to size and reinstalled as permanent façade material. Eventually, about 65% of the façade was directly adapted from the hoarding and through which we avoided using single-use metal panels for the hoarding to a degree.

The new facade’s slightly larger window sections give an insight into the building’s history.

After the 2008 Sichuan earthquake, it was the first time when building debris was used to mass-produce bricks as post-catastrophic rebuilding material, and thus it was named rebirth brick. Inspired by the act, we are site-producing cement-based bricks by adding architectural waste into the brick mold. As a result, we produce the brick material with a handcrafted look that also consumes some waste from demolition in the process. Rebirth brick would be used mainly as 1F floor paving material. From the paving, debris of red brick, white ceramic or black terrazzo are still visible. We find it particularly meaningful to craft unique-looking material that contains part of the old building and serves as the basis/ground of the new.

The second and third floors are accessed from the outside via an exterior staircase painted in “Traffic Yellow,” one of the brand’s image colors.

この外階段だけでなく、カーゴリフト、ハシゴなど、垂直方向の移動に関連する要素には「Traffic Yellow」を採用することで、主にモノトーン(今回は彼らがよく使用する「Industry Grey」もインテリアエレメンツに多く採用した)となっている建築、インテリア要素に視認性と、ワクワク感をもたらしている。

The use of “Traffic Yellow” for this staircase as well as for elements related to vertical movements, such as cargo lifts and ladders, brings visibility and a sense of excitement to the architecture and interior, which is mainly monotone (painted in “Light Grey” often used by Freitag).

A repair station was planned on the first floor to ensure that FREITAG’s products have an even longer service life, all in the spirit of the circular economy.



As a part of the community, FREITAG has tried to create a genuinely rewarding space. A landscaped roof terrace, for example, is open to the public, and people in the neighborhood help to inject it with life. FREITAG Store Shanghai is a hybrid concept occupying the space between neighborhood and retail. We hope the store, which will open on March 25th, will become a long-lasting place within the community and a hub for the brand’s growth.

https://media.freitag.ch/ja/media/stores/shanghai
Project approach reduces emissions by 144 t CO2 eq (See the link above for details.)
Throughout the entire conversion of the new Shanghai FREITAG Store, the focus was on minimizing CO2 emissions.
Thanks to the use of various measures, they were reduced by around 144 t CO2 eq (approx. 45%).
This figure includes the production, construction and end-of-life stages and corresponds to the amount of CO2 absorbed jointly by 11,500 beech trees in a year.
The same amount of CO2 is also emitted during the production of 205,000 kWh of electricity (East China Power Grid) or the use of 48.2 tonnes of gasoline.
READ MORE SHOW LESS




