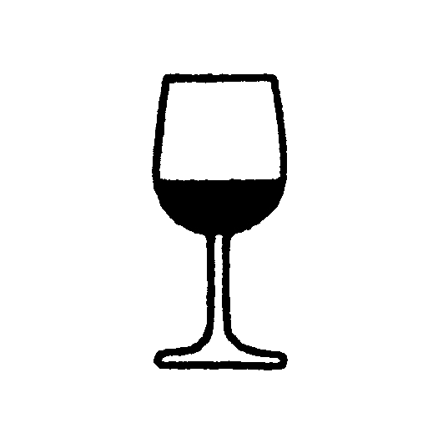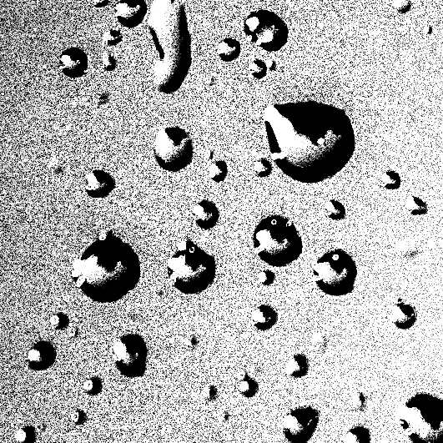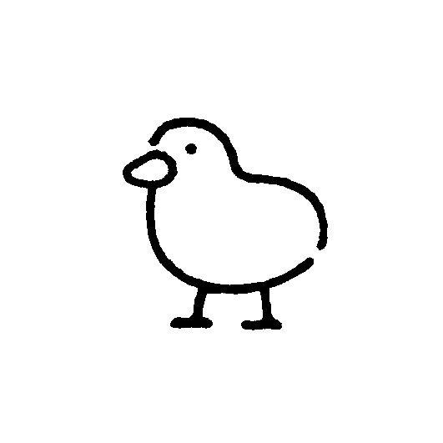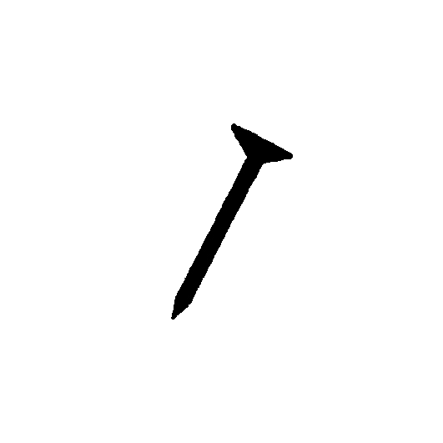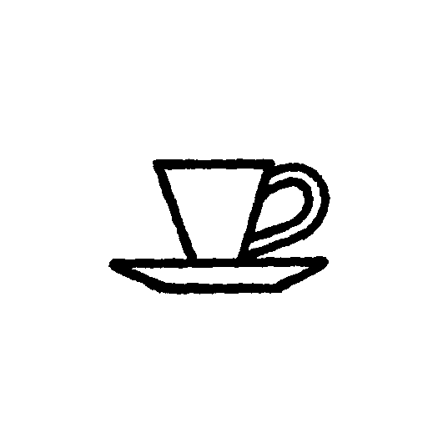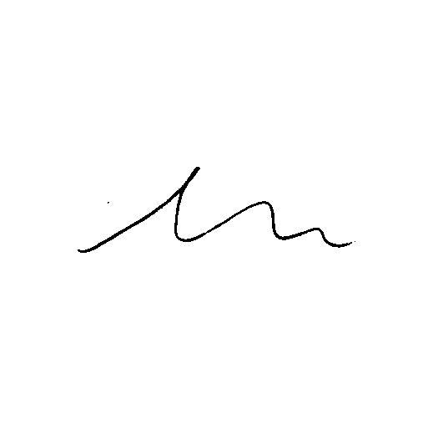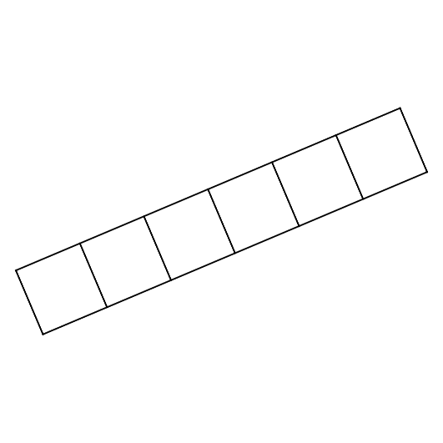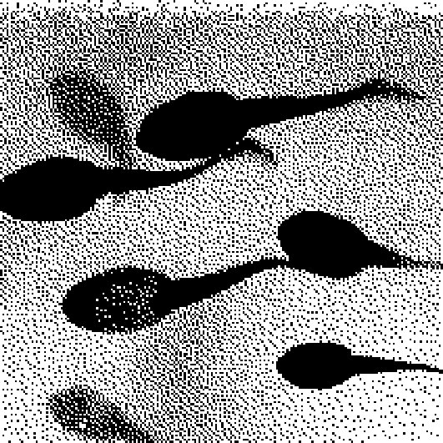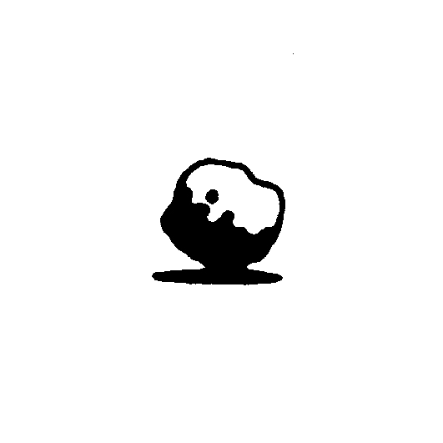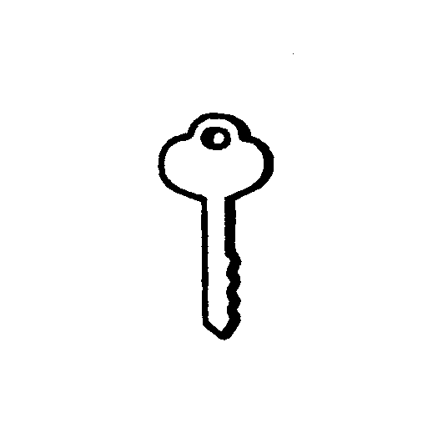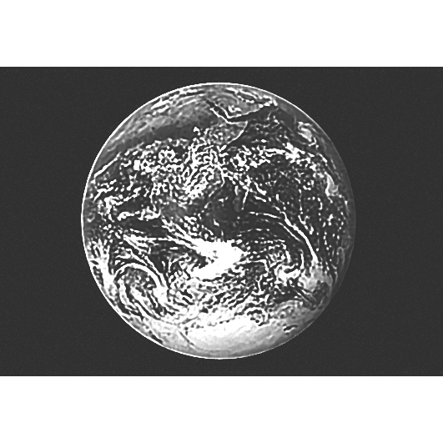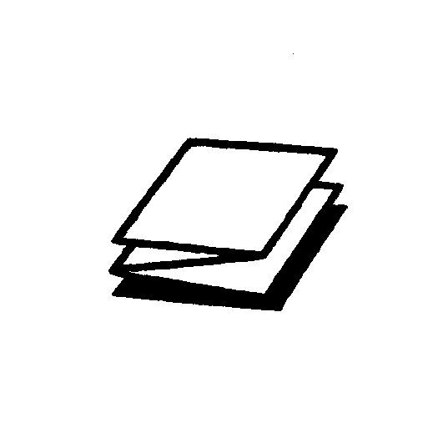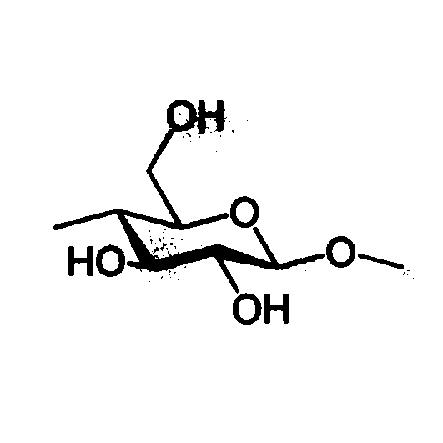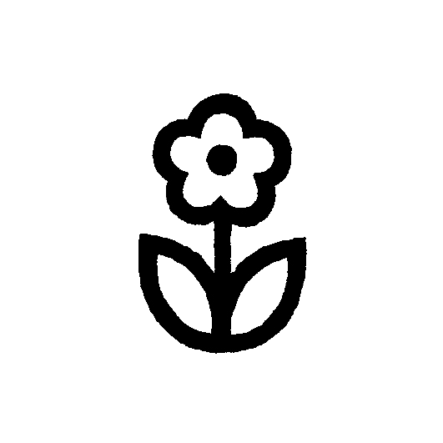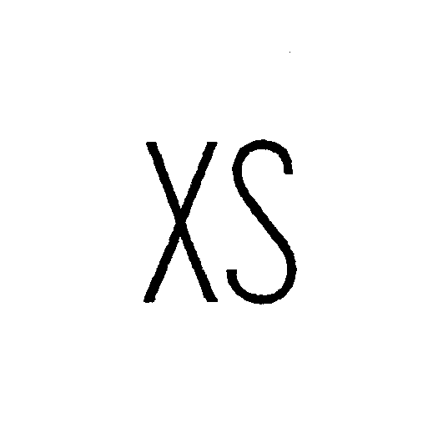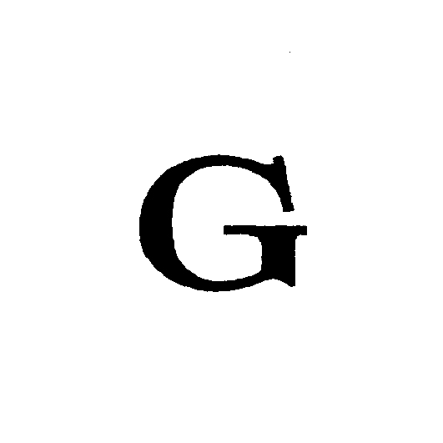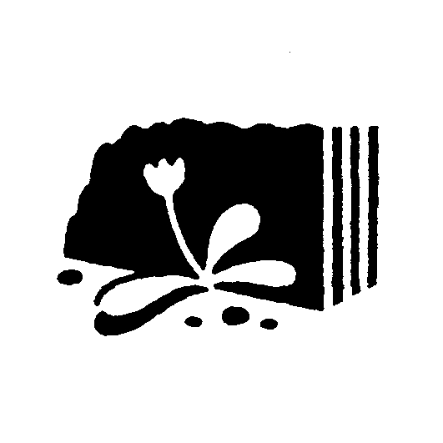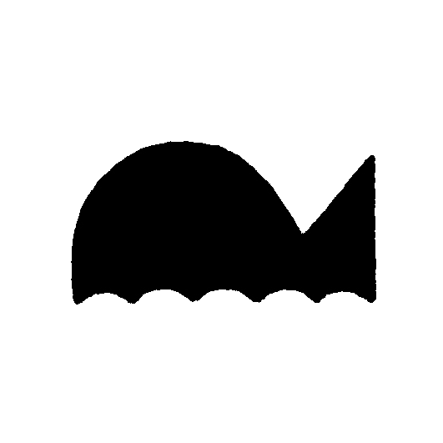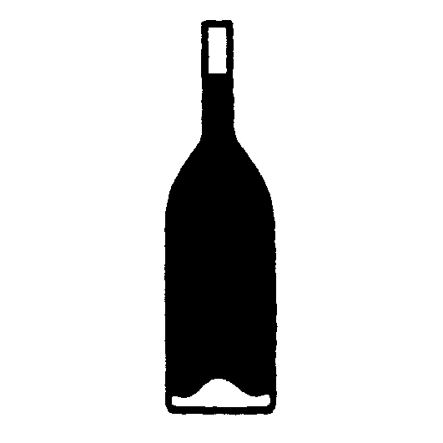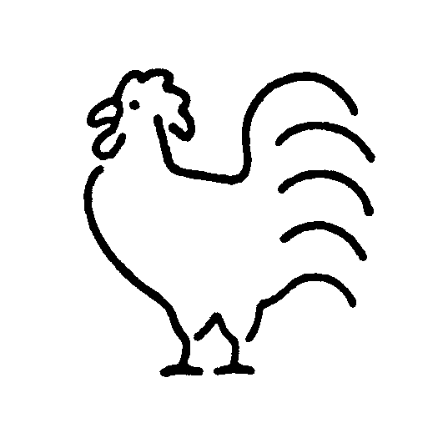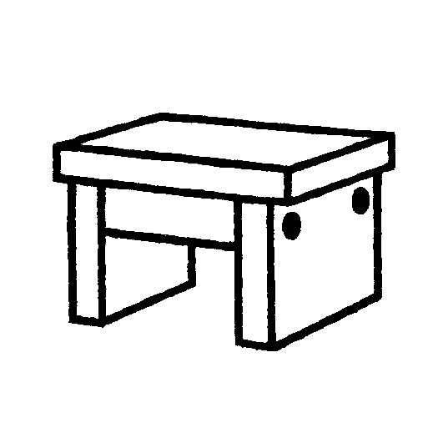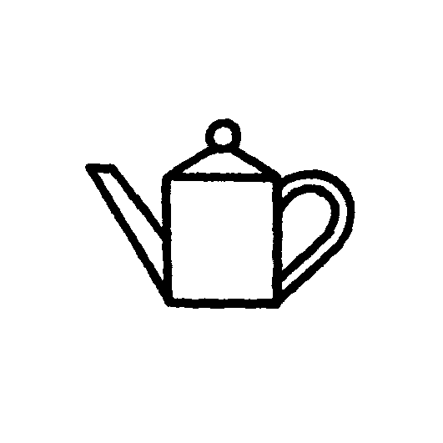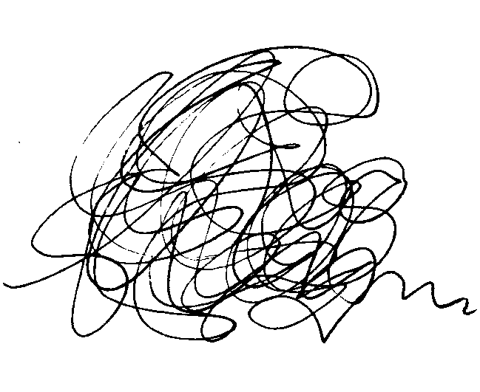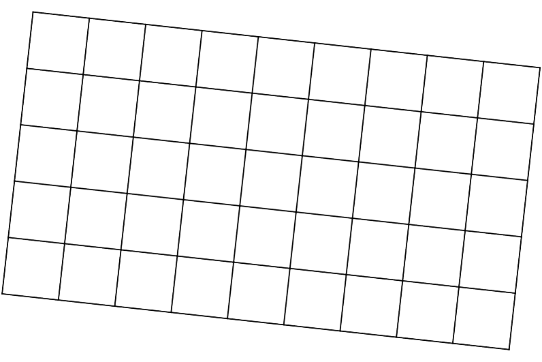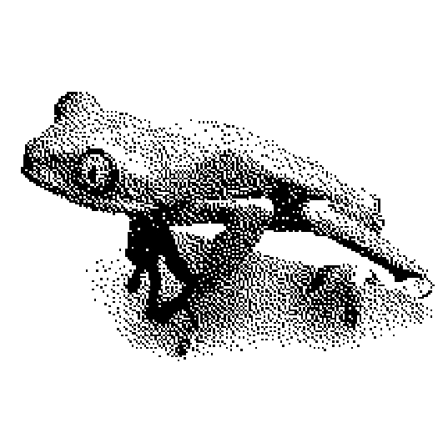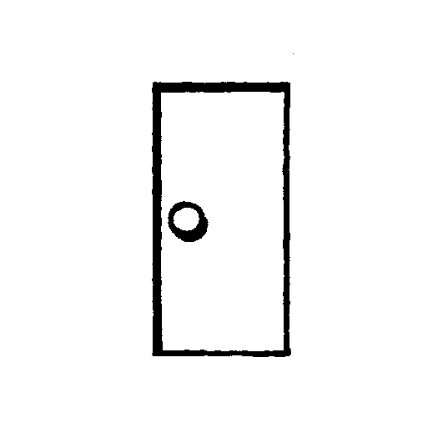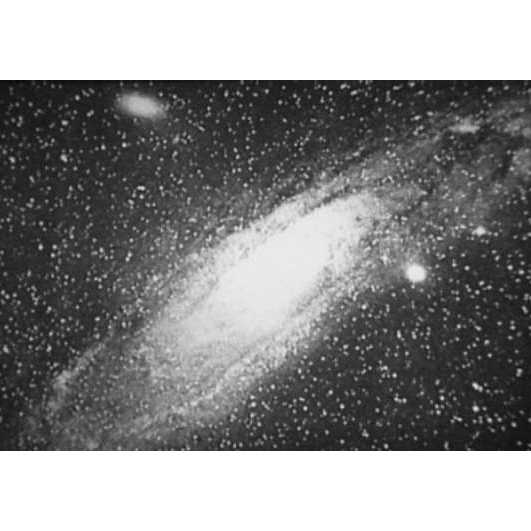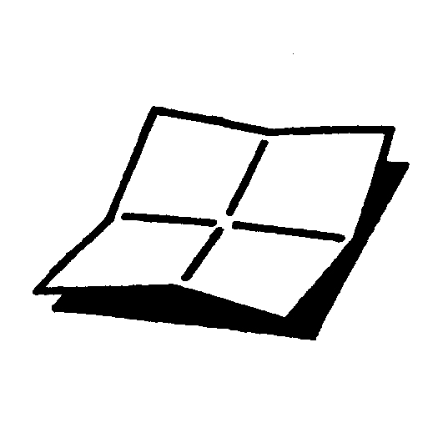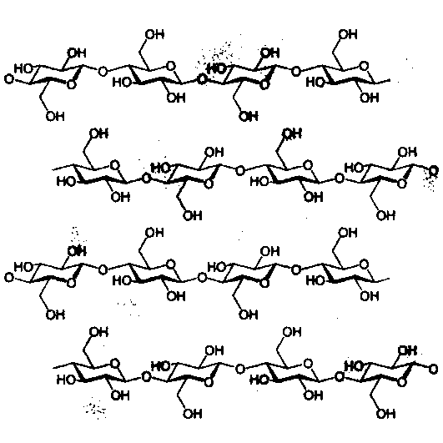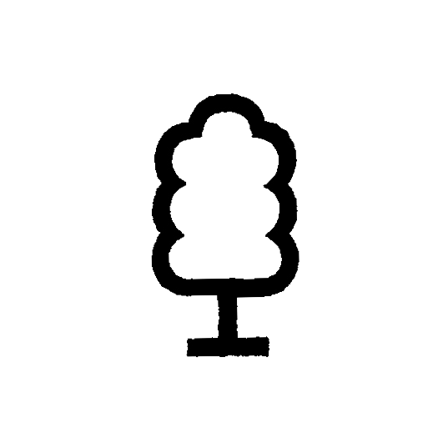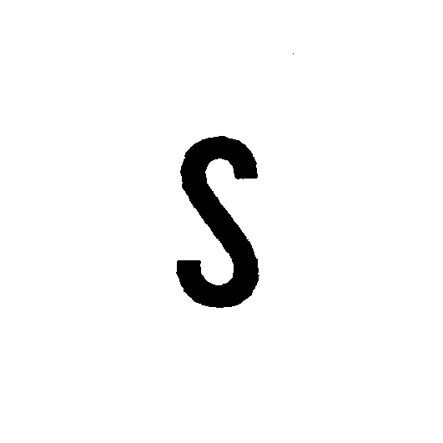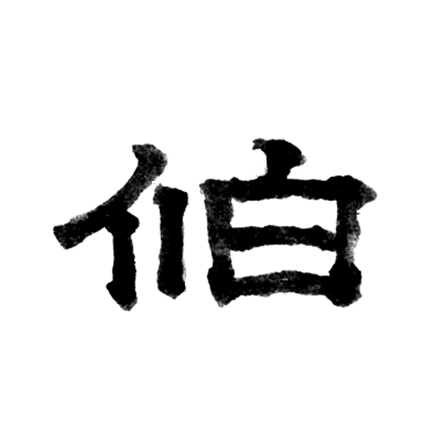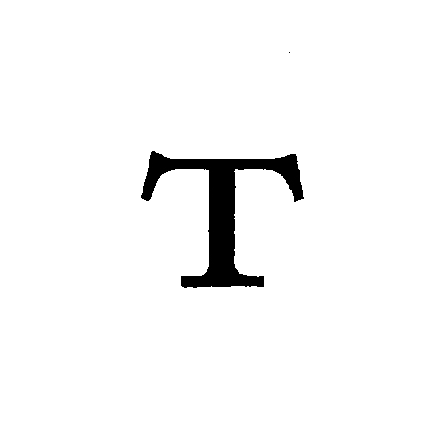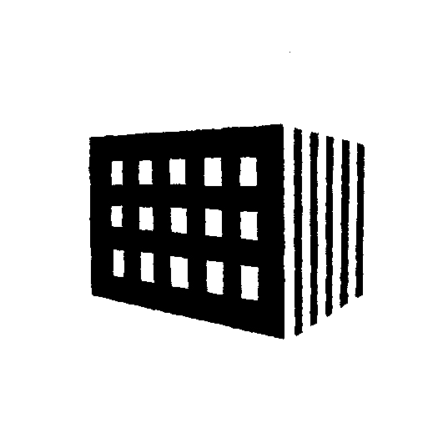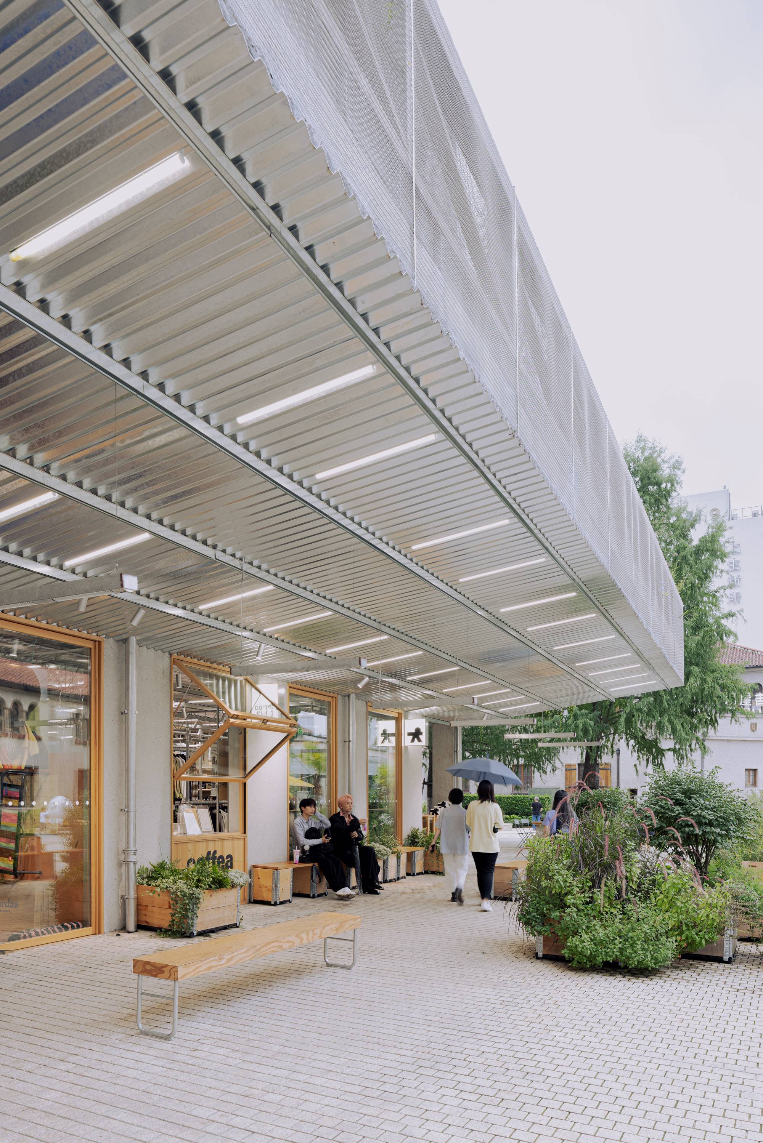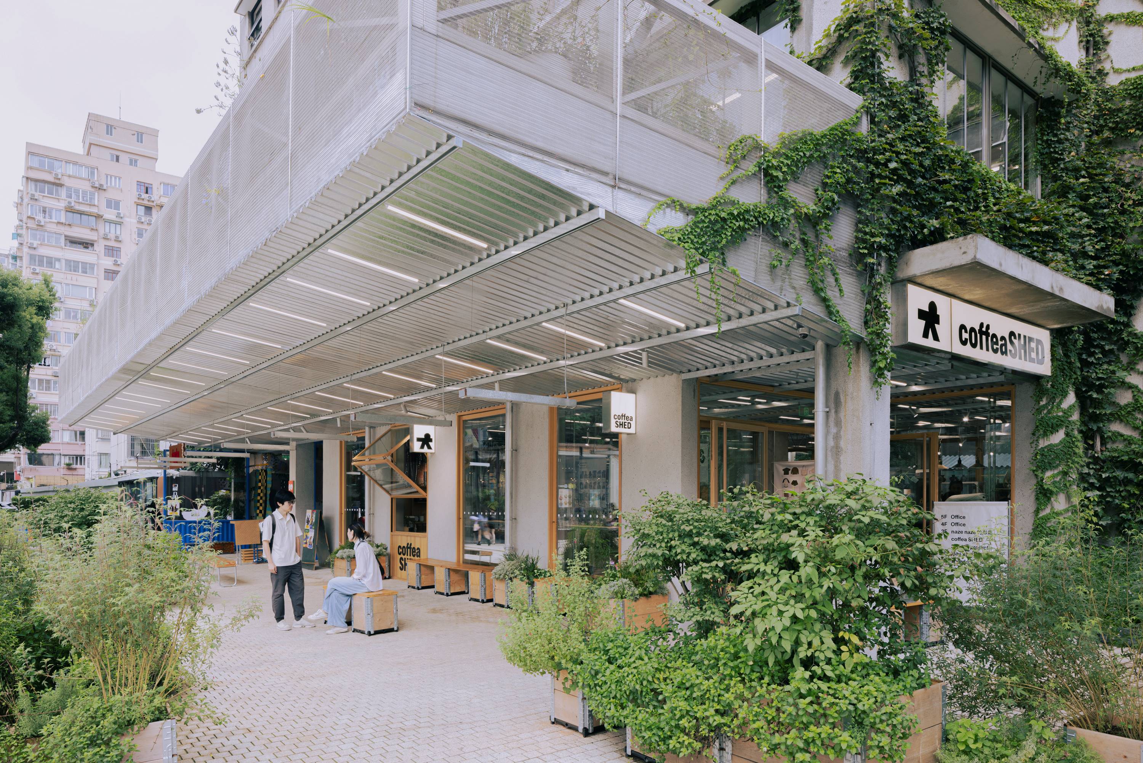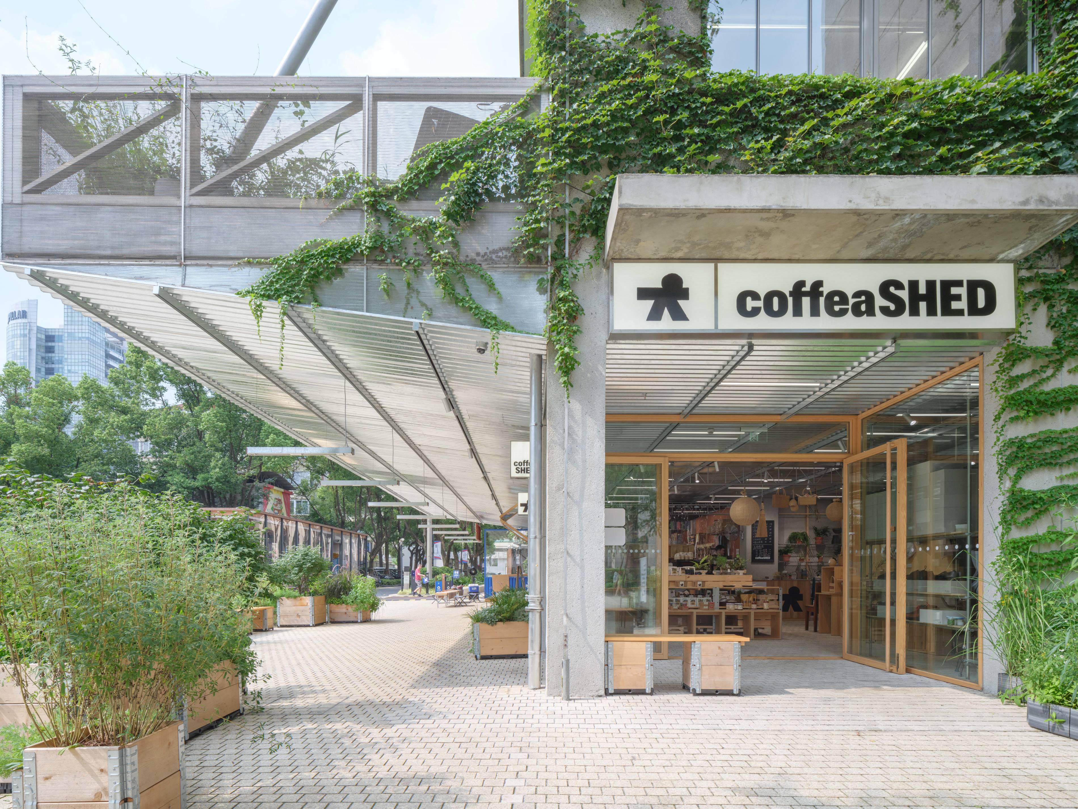
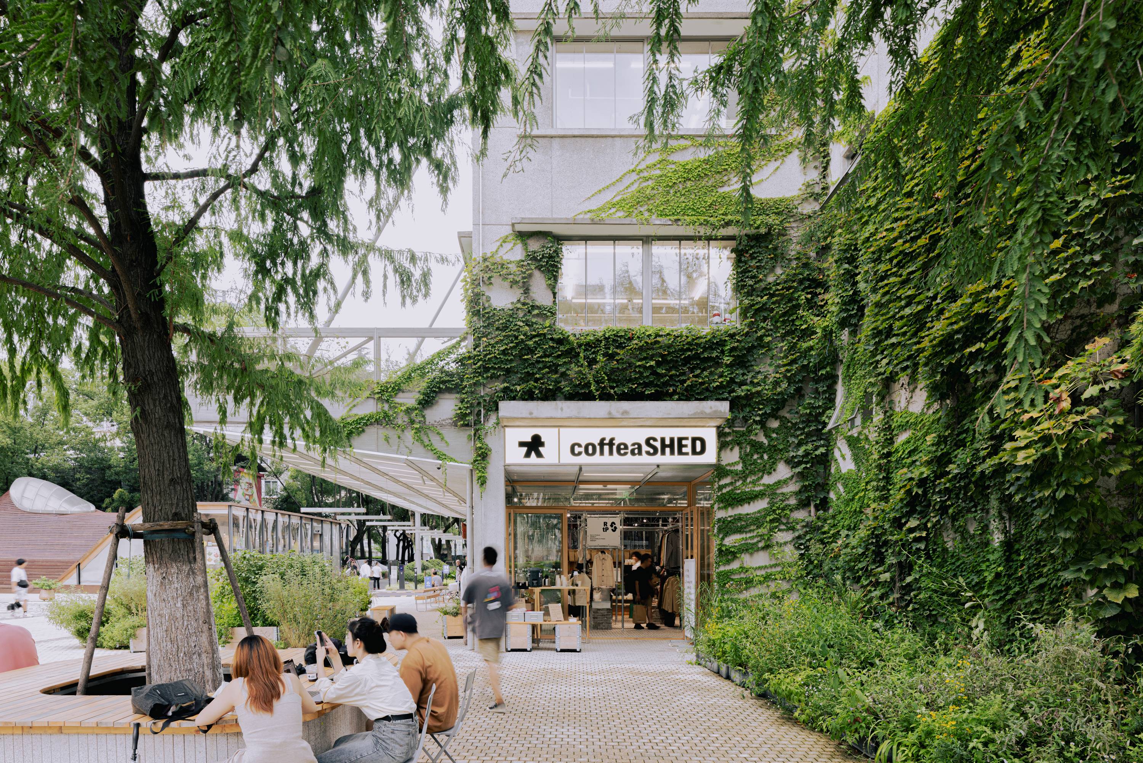
Coffea SHED Coffea SHED Coffea SHED 咖啡大棚
- 敷地 site 场地
-
中国上海市
Shanghai, CHINA
中国上海
- 主要用途 program 主要功能
-
カフェ、ショップ
café, shop
咖啡,零售
- 延床面積 floor area 总建筑面积
-
480㎡
480㎡
480㎡
- 施主 client 业主
-
上海素然服装有限公司
ZUCZUG
上海素然服装有限公司
- 設計 design 设计
-
株式会社小大建築設計事務所
kooo architects
小大建筑设计事务所
- 担当 staff 负责人
-
小嶋伸也・小嶋綾香・北上紘太郎・黄永順・羅伊
Shinya Kojima・ Ayaka Kojima・Kotaro Kitakami・Yongshun Huang・Yi Luo
小嶋伸也・小嶋綾香・北上紘太郎・黄永順・罗伊
- 施工 construction 施工
-
上海蕊宝建築装飾工程有限公司
Shanghai Ruibao Building Decoration Engineering Co., Ltd.
上海蕊宝建筑装饰工程有限公司
- 写真 photo 摄影
-
堀越圭晋/ エスエス
朱潤資HORIKOSHI KEISHIN/SS
Runzi Zhu堀越圭晋/SS
朱潤资
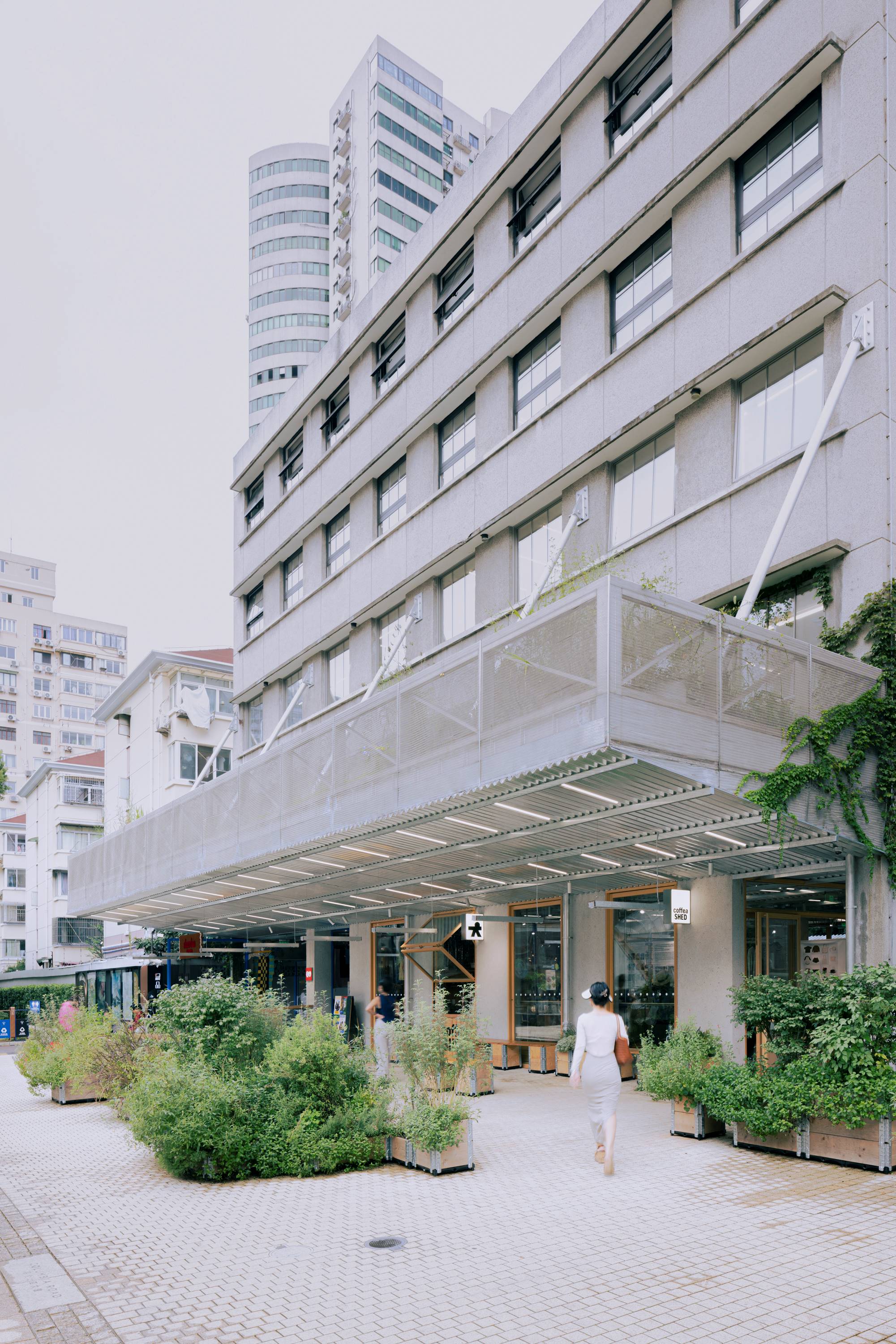
敷地は上生新所(COLUMBIA CIRCLE)の3号館に位置しています。
租界時代に“コロンビア・カントリークラブ”として上海に住んでいた欧米人達のレジャースポットとして利用されていた場所が、2018年OMAによりリノベーションデザインされ、“COLUMBIA CIRCLE”として新たにオープンしました。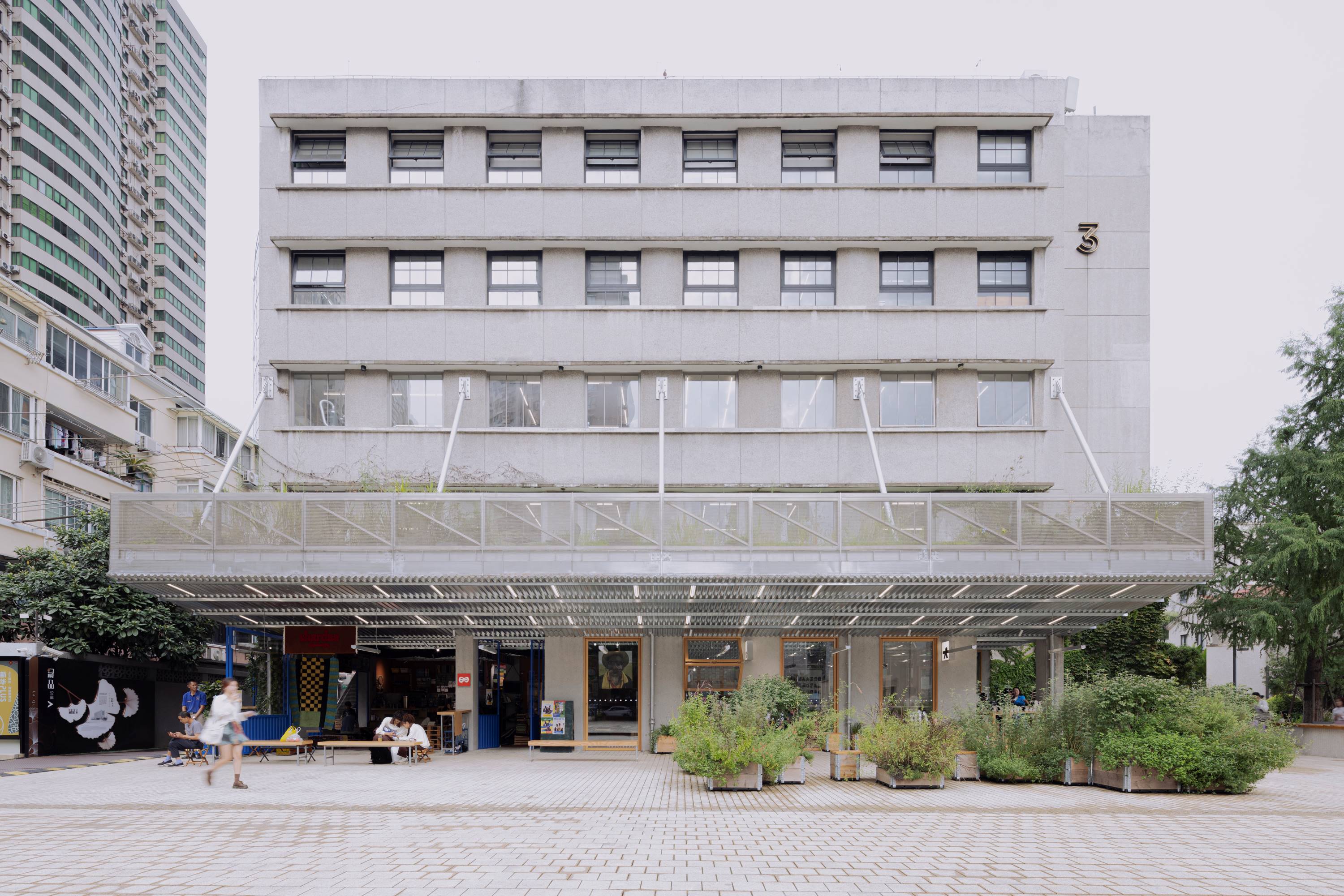
coffea SHEDは農業を原点とし、住民の生活の集いの場、そして広場や地域に開かれた居場所になることを願って作られたプラットホームです。雲南省のコーヒー関連商品の販売や農業関連の商品が販売されます。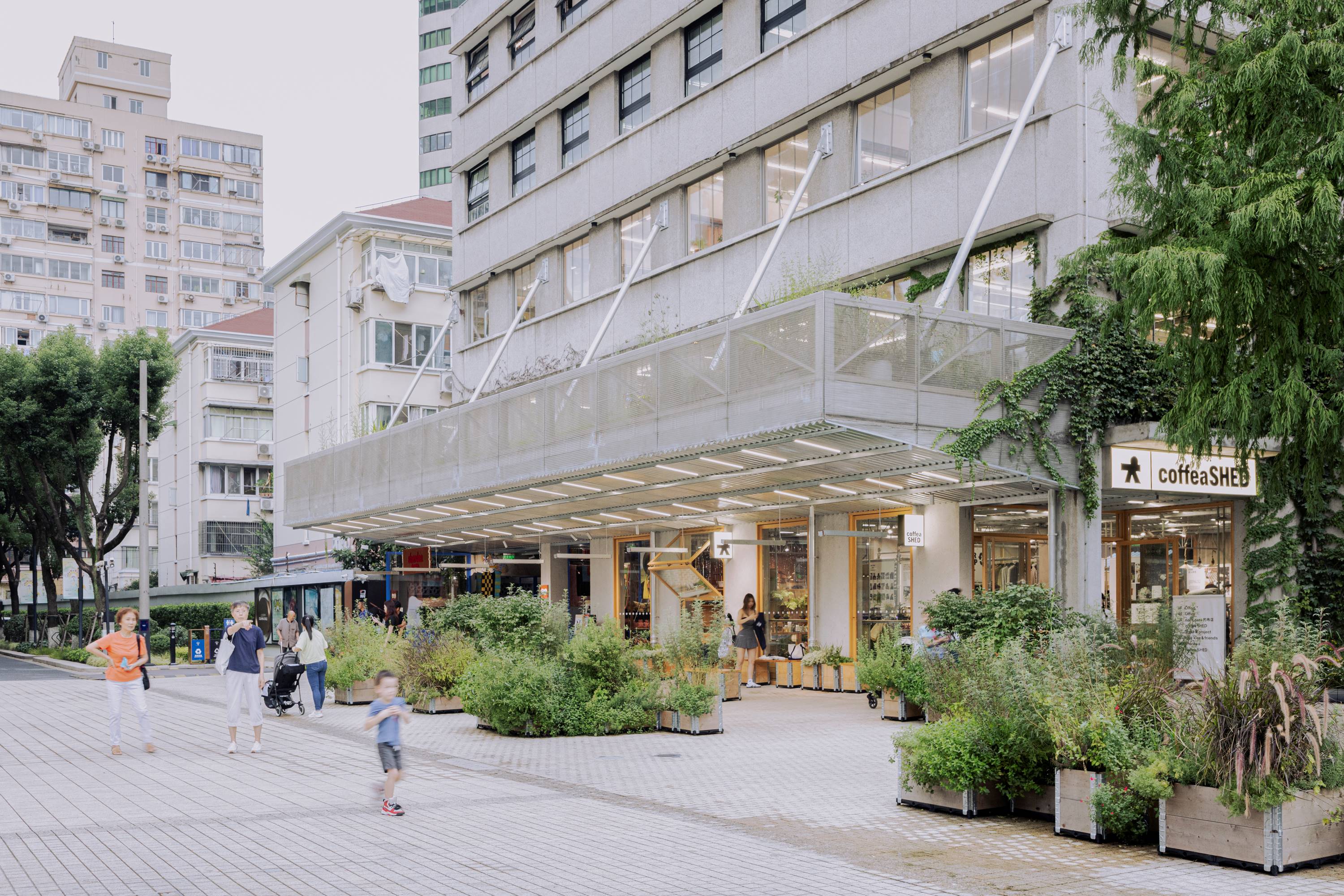
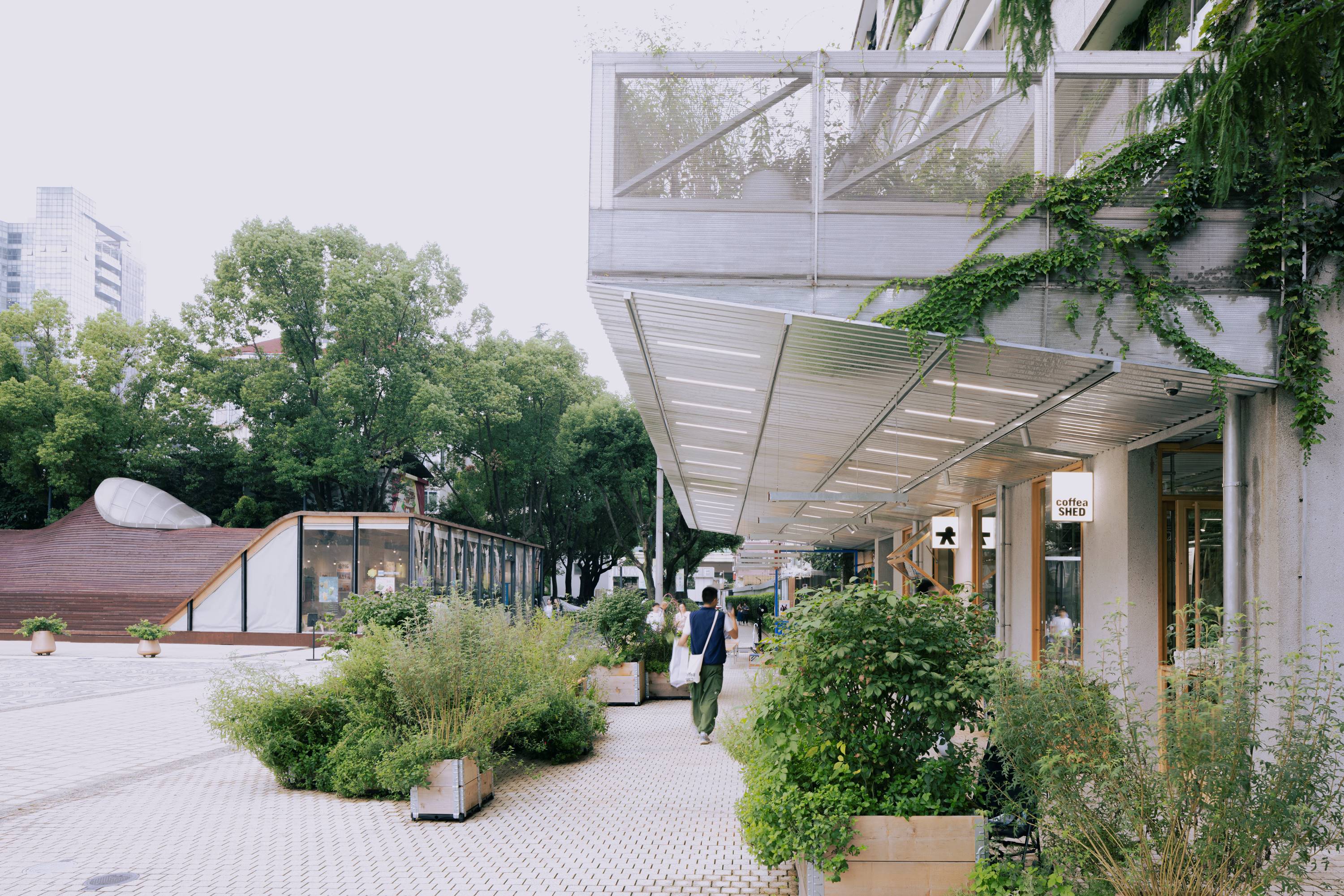
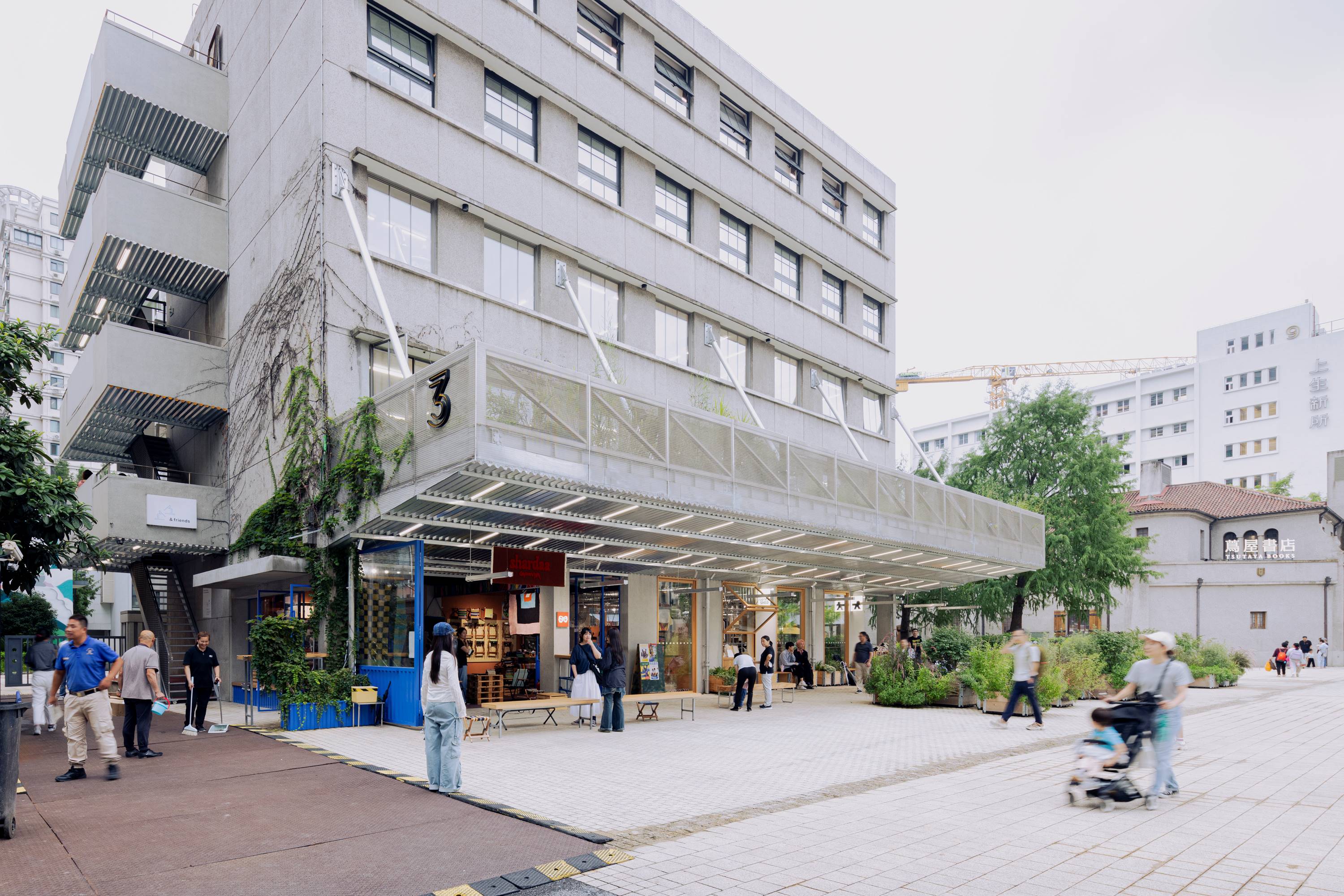
店名にも入っているSHEDは棚という雲南地方の農場に見られる農業小屋の意味です。
屋根と、それを支える木の柱だけの非常にシンプルな構造で簡易的な建築ではあるものの、その小屋の下で農作業の疲れを癒し、おしゃべりをしている何気ないゆったりとした時間は、都心にはない心地よい体験でした。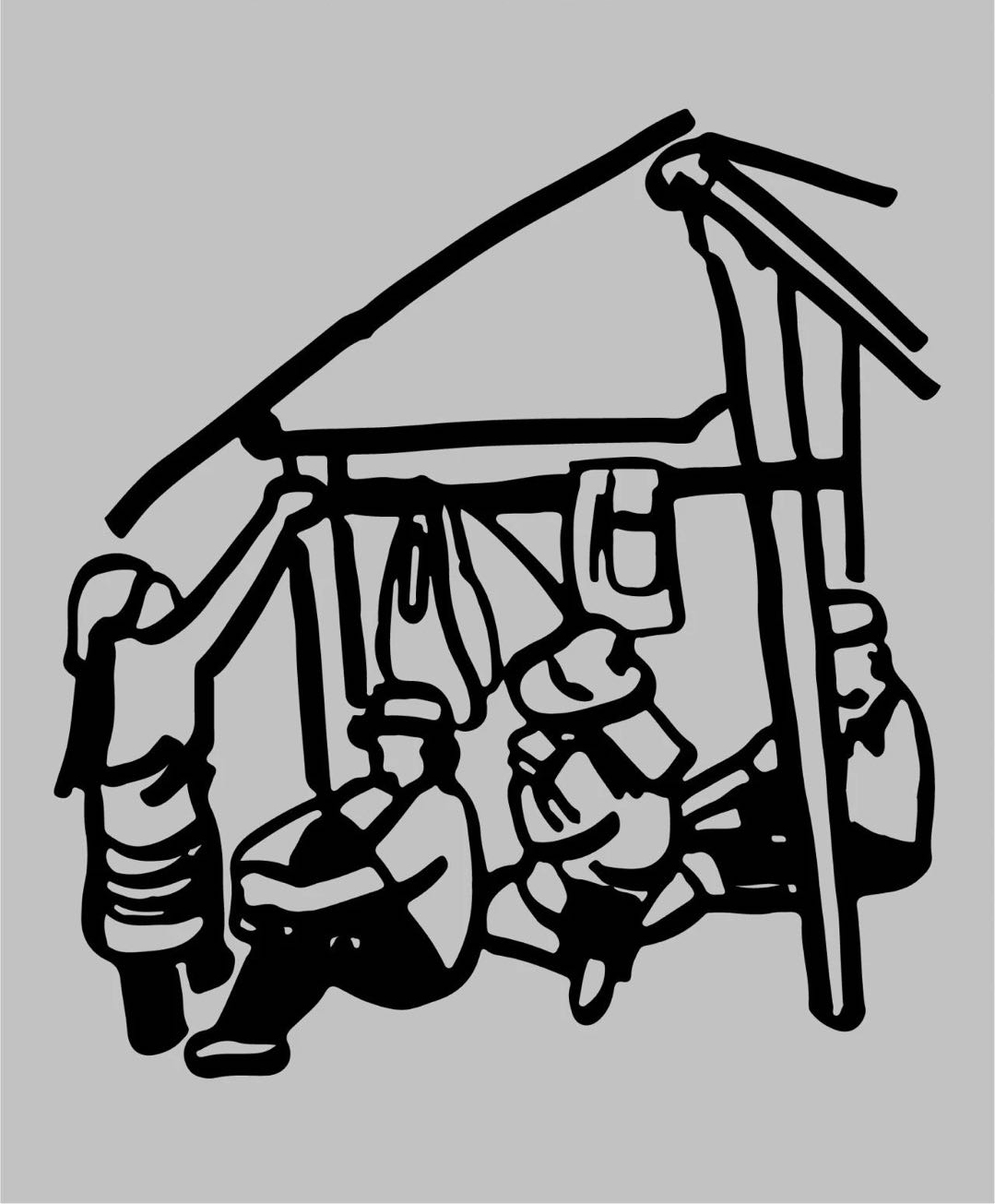
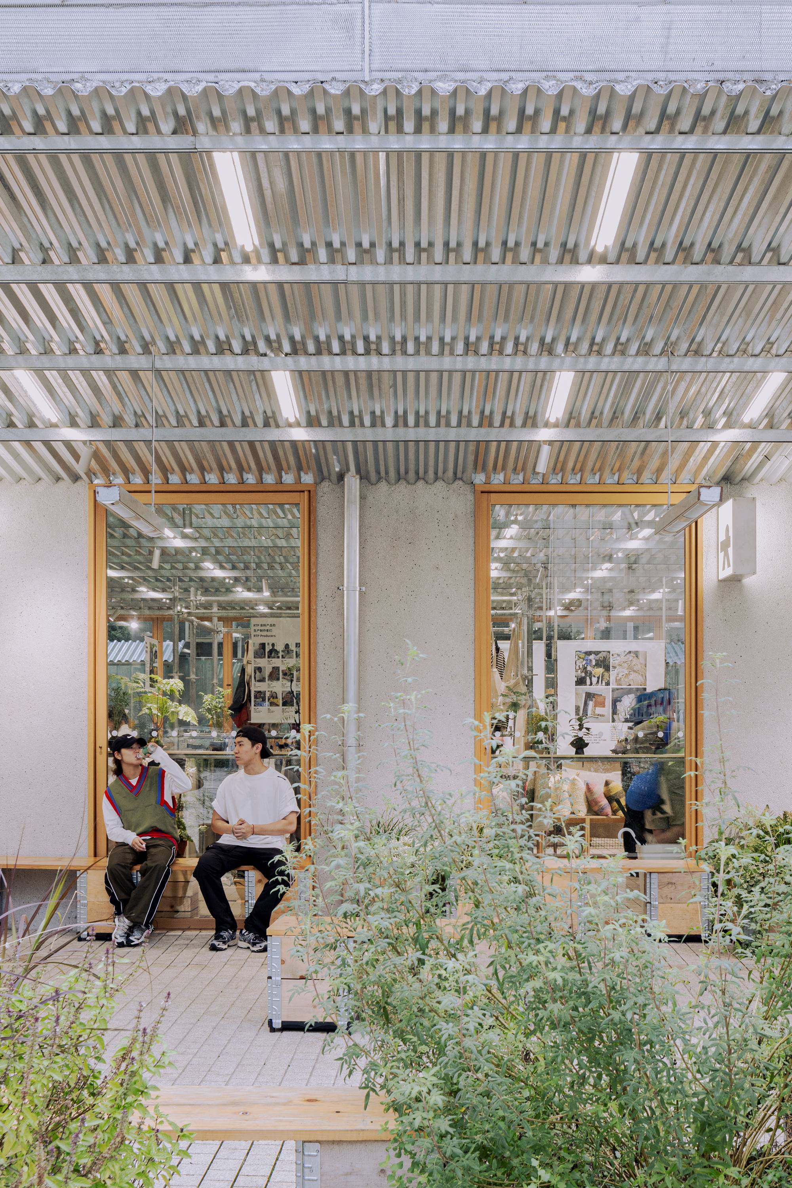
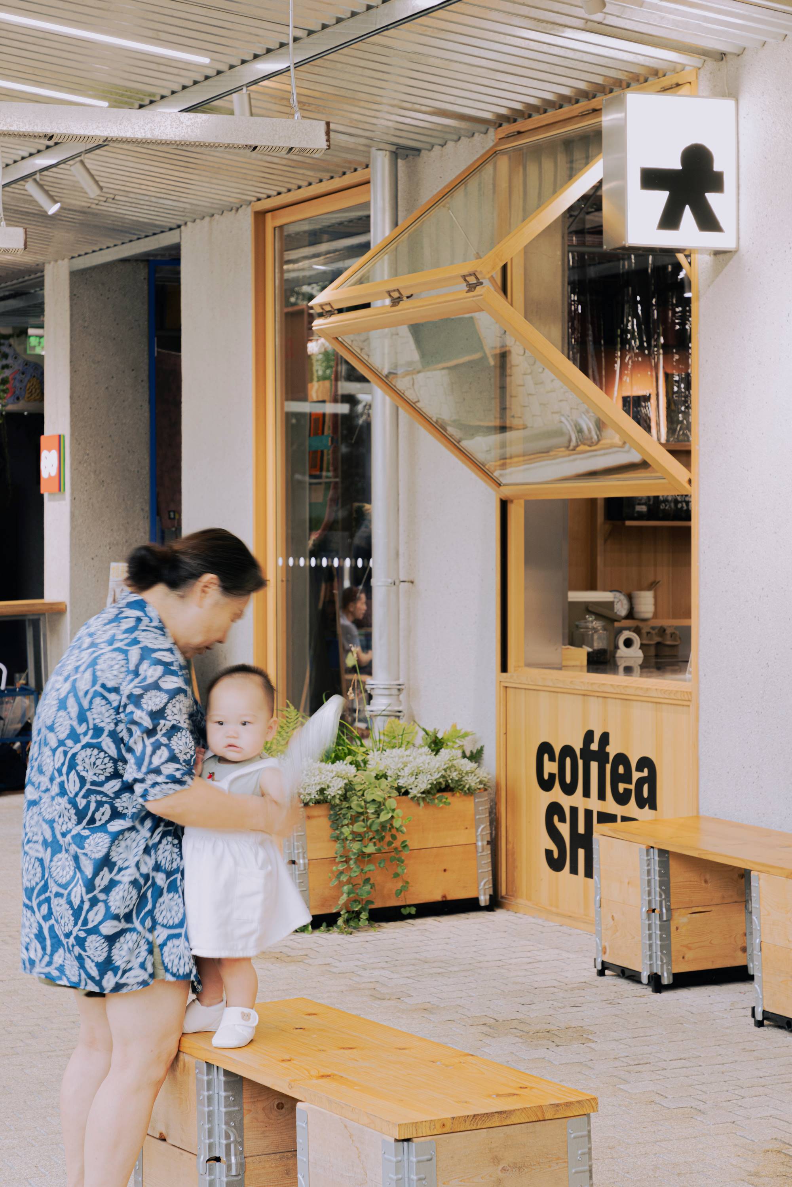
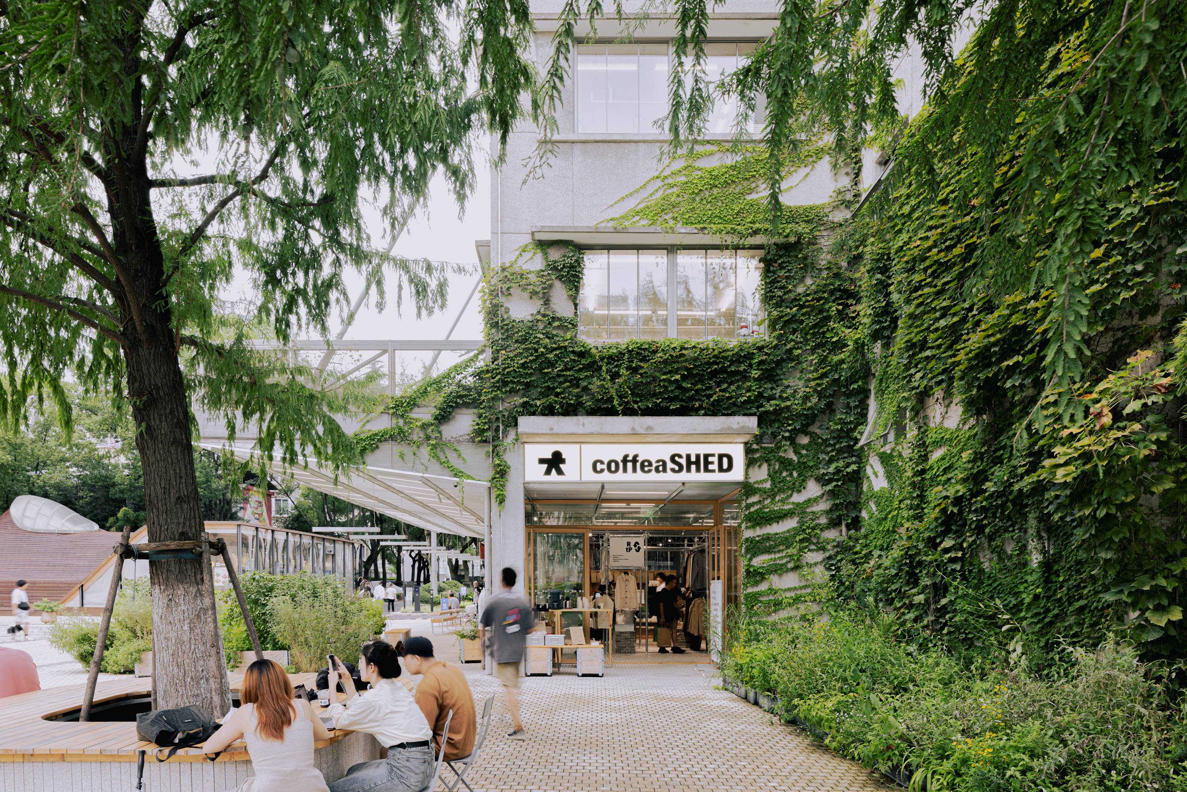
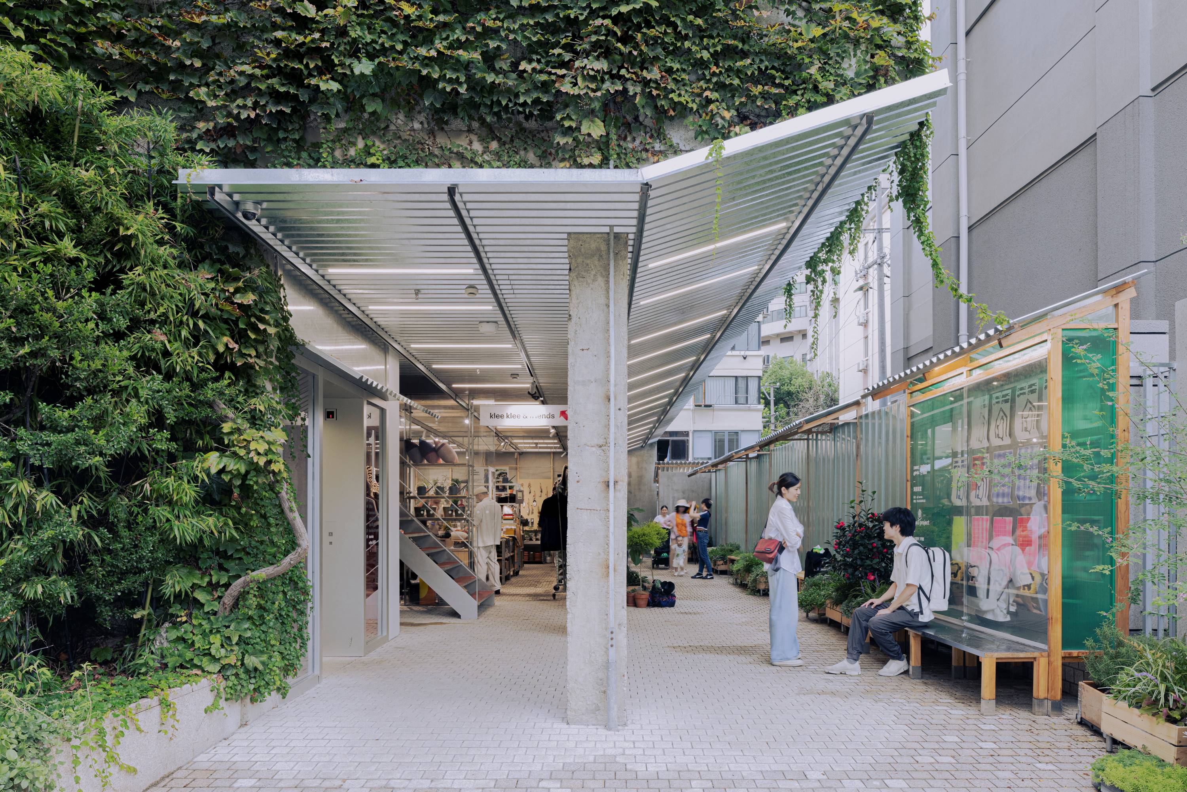 avobe photo:堀越圭晋/SS
avobe photo:堀越圭晋/SS
大らかで開いた空間こそが、都市部の消費者と農作物(コーヒーなど)をつなぐプラットフォームになり得ると考えました。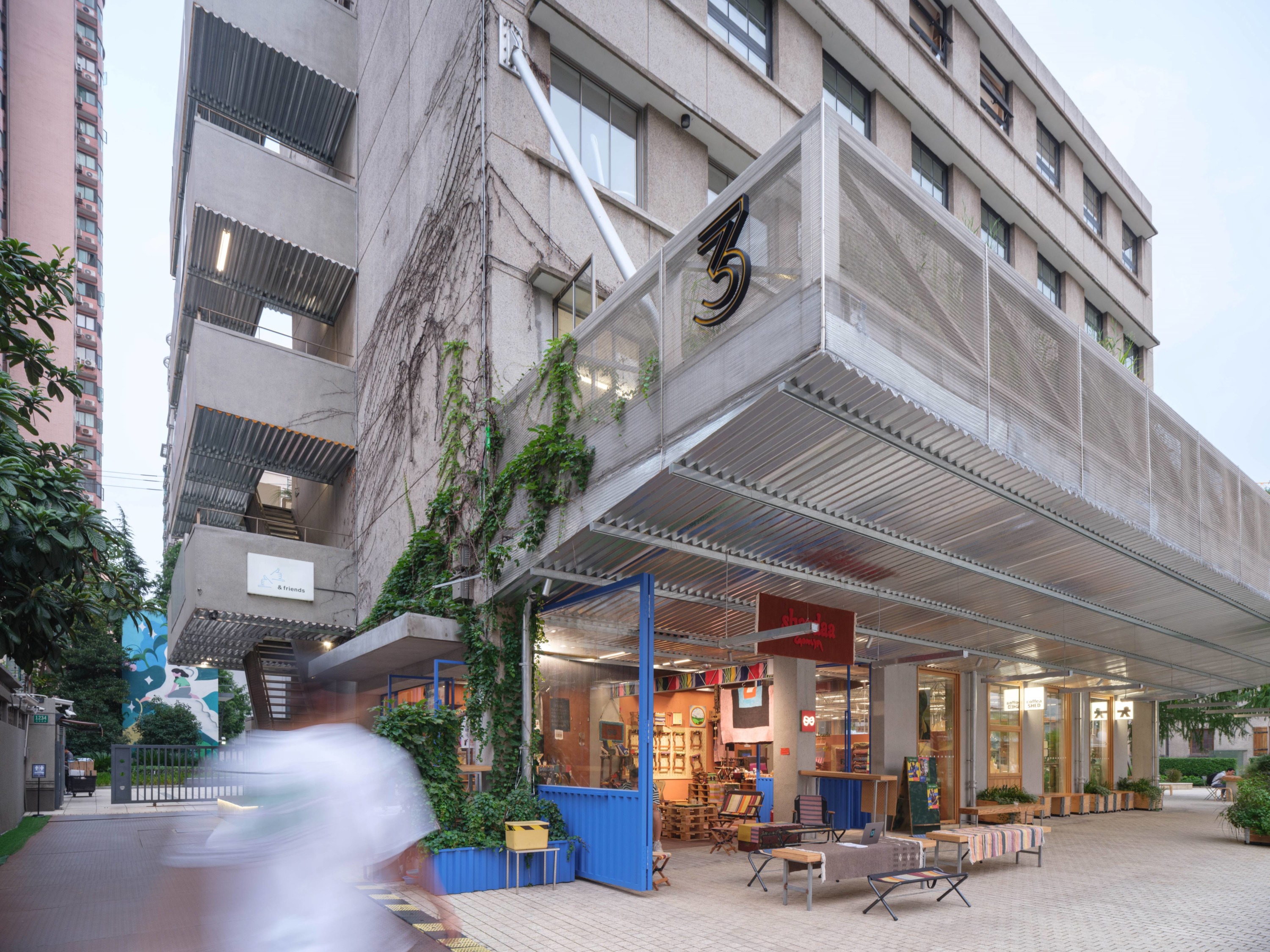

おおらかな’屋根の下’のデザインには、農業の倉庫などでよく使われる金属折板を採用しました。
加工が容易なこの板に、照明とスプリンクラー等の消防設備を融合させています。
凹凸の隙間に蛍光灯を入れ、金属折板を指示する梁にはライティングレールを仕込むことで可変的なディスプレイレイアウトにも柔軟に対応する天井デザインを実現しました。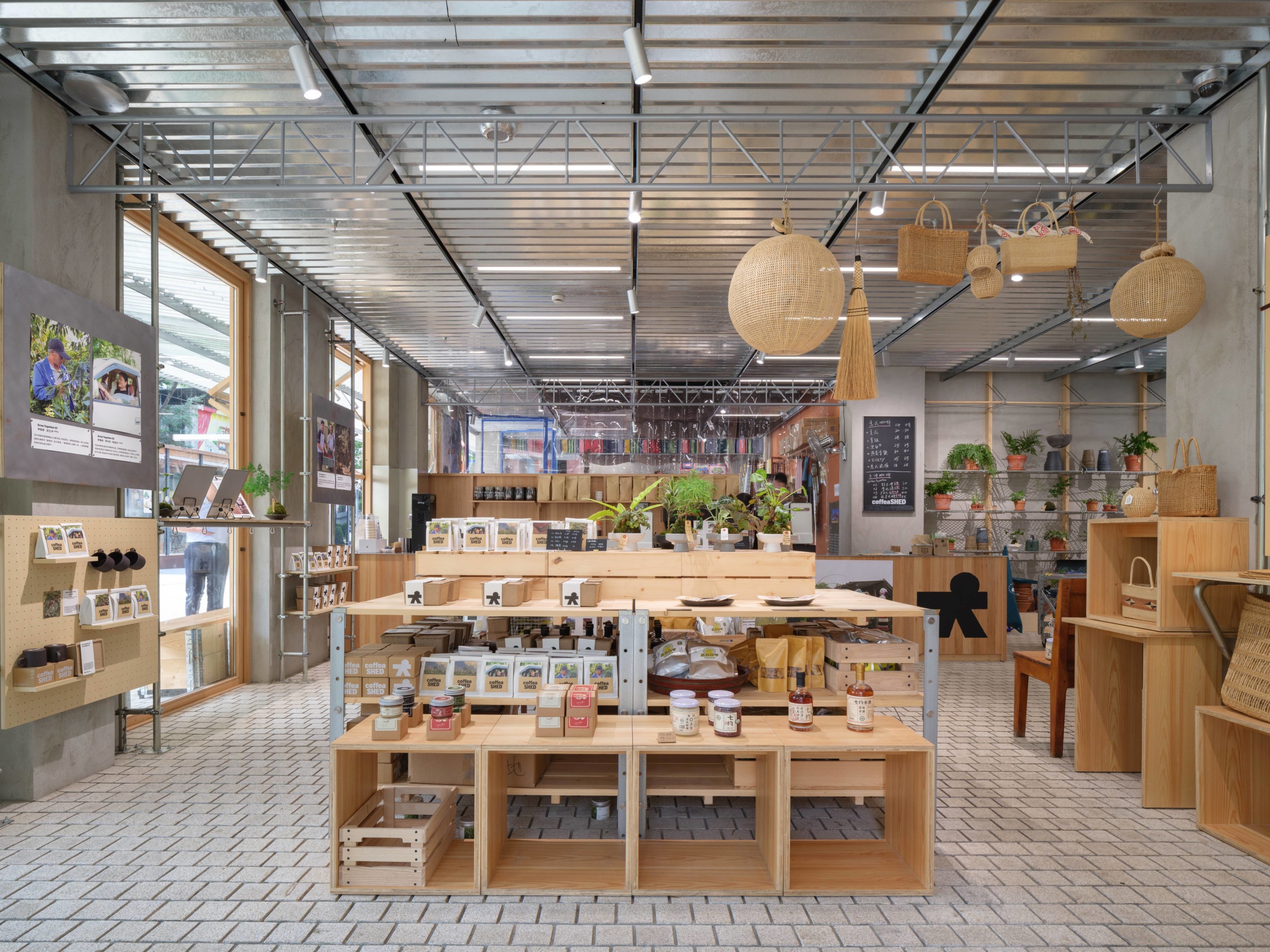
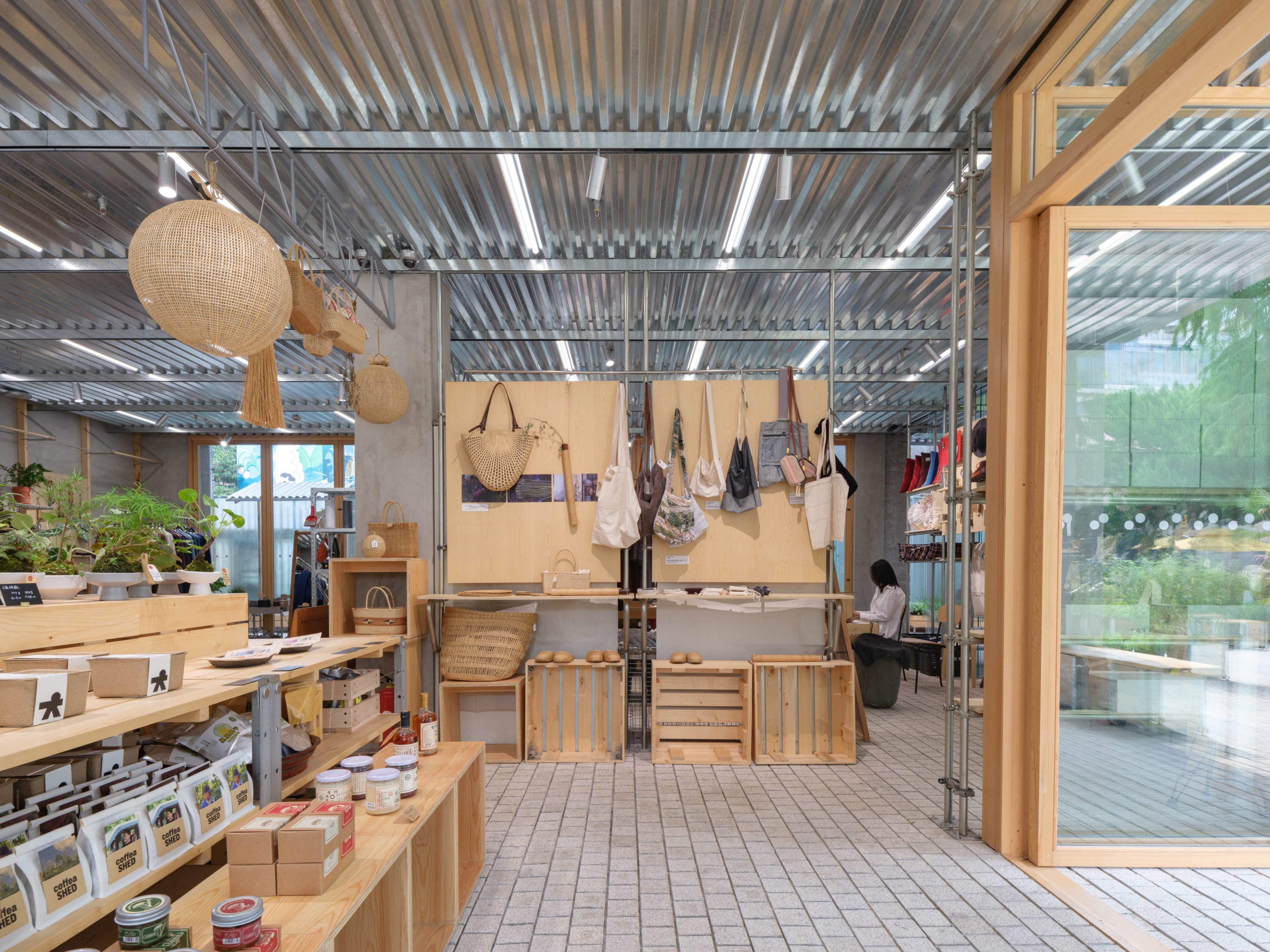
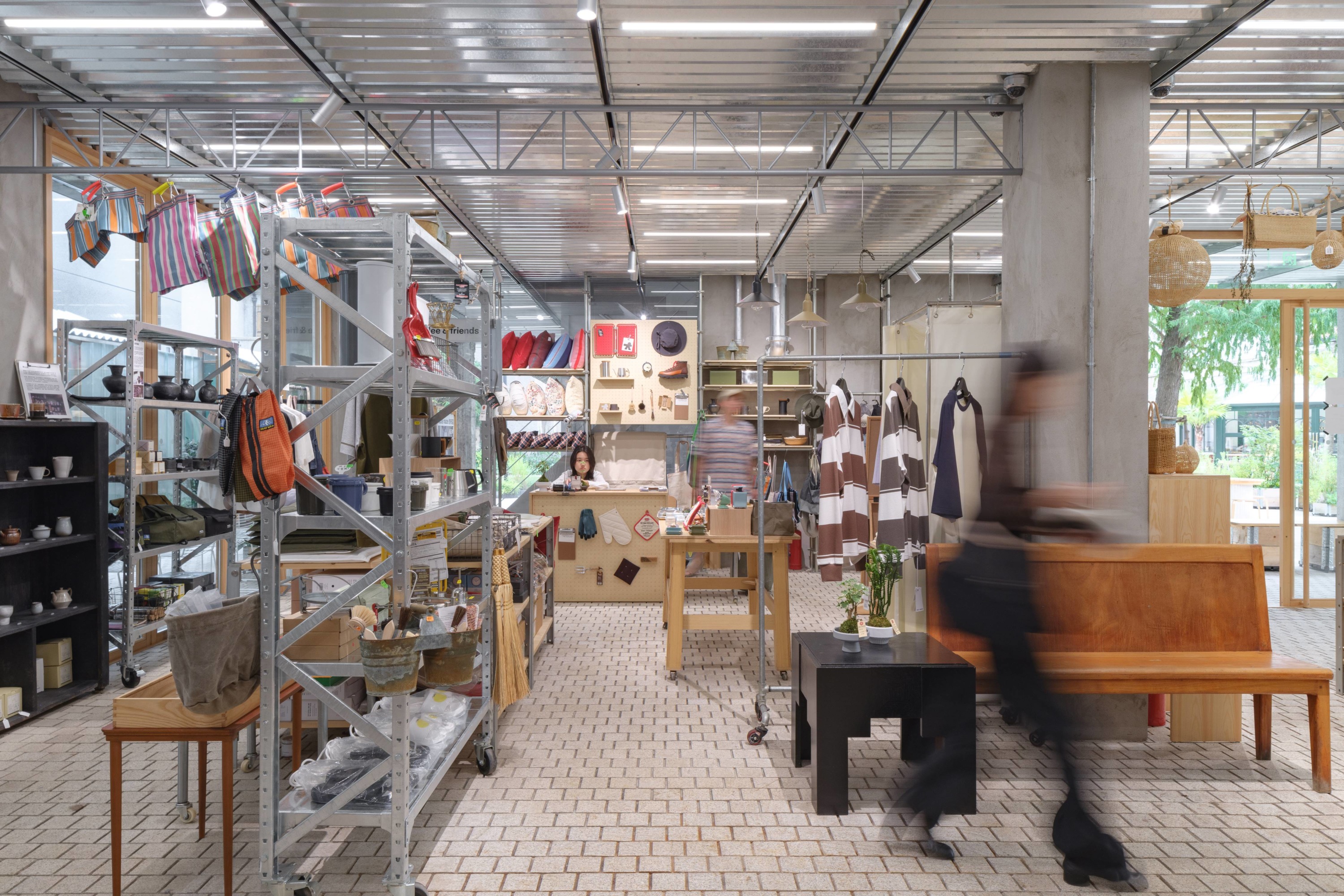
また、外部の広場の床に使われている花崗岩と同様の素材を室内にも延長させることで内外の境界を最大限なくそうと試みました。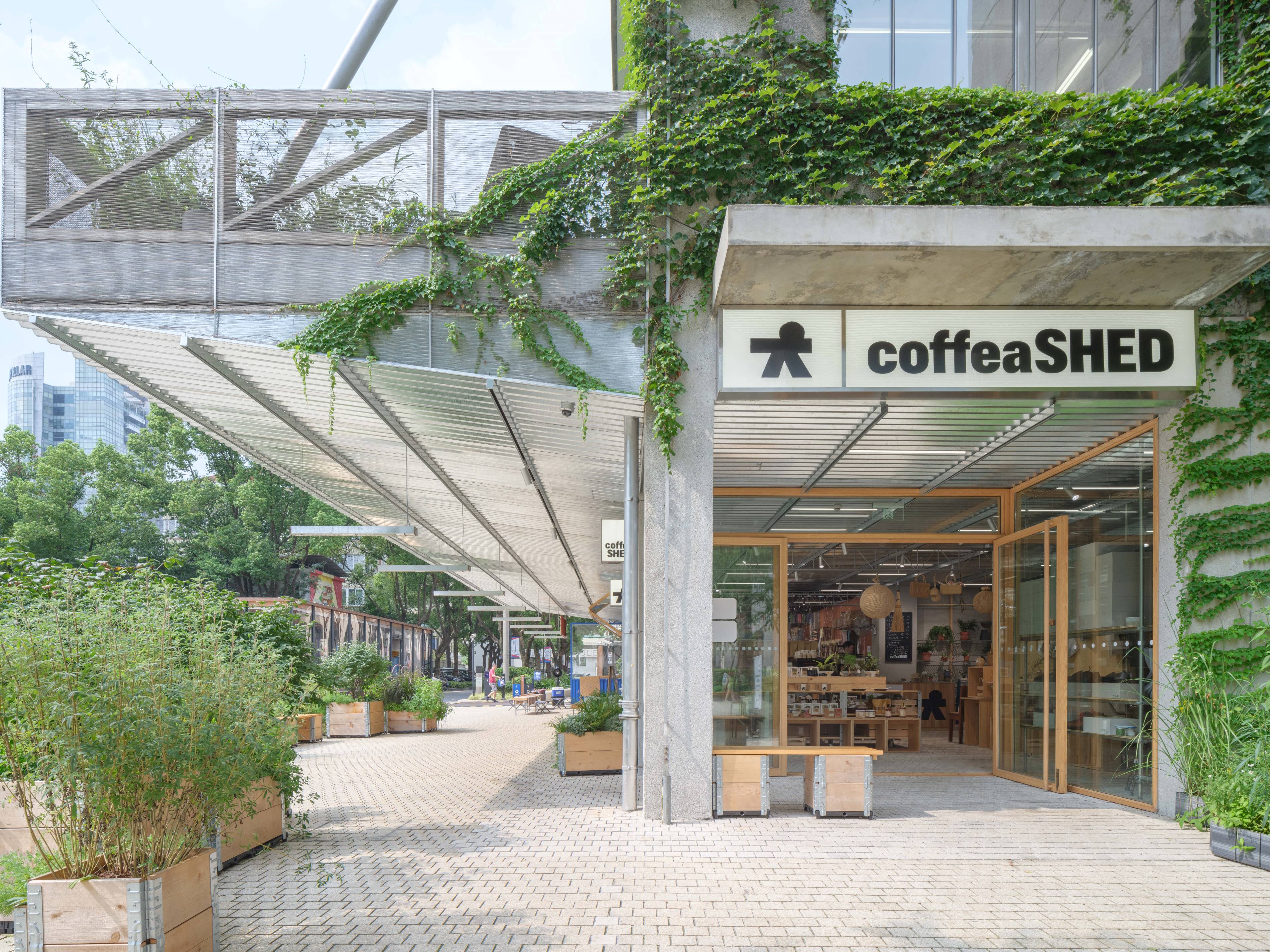
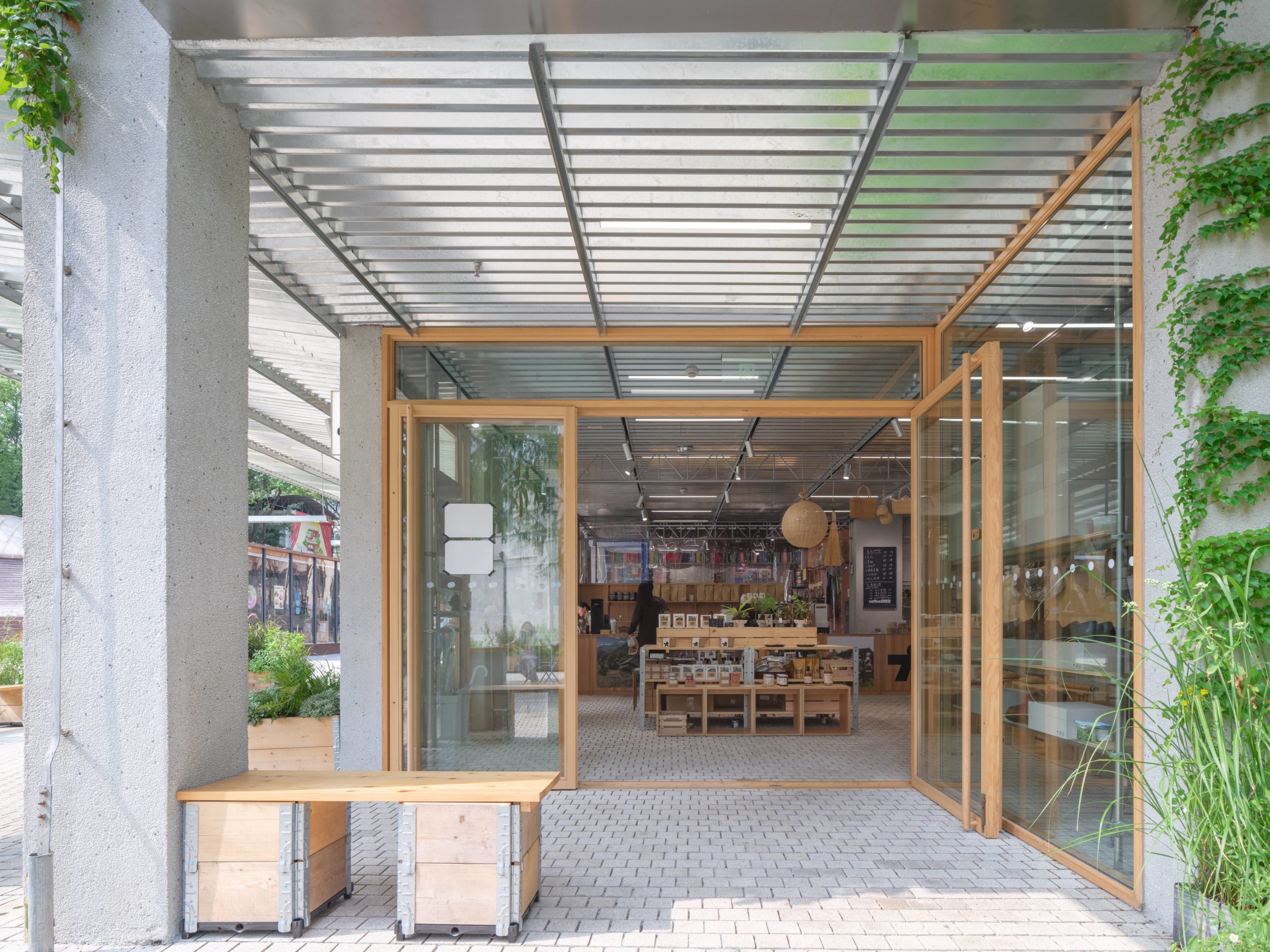
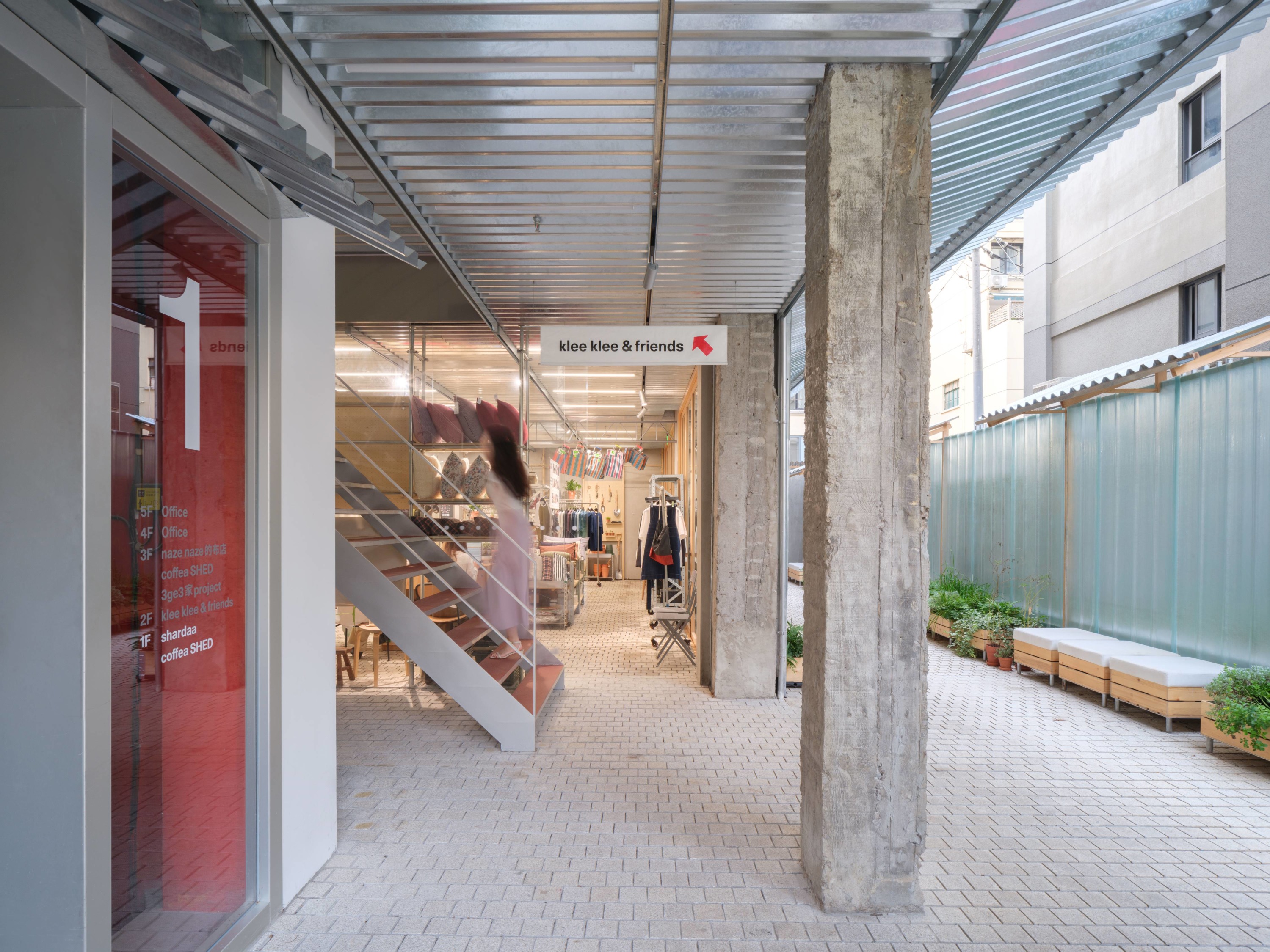
建物と裏手のマンションの間に小さな裏庭は改修前のものをそのまま残しています。
コーヒーSHEDと「小屋」の要素を通して、広場と裏庭がつながることを意識しました。
室内も裏庭に面しており、日差しがとても明るく、植物の生命力に誘われて屋外に出たり、小屋の下でちょっとした時間を過ごしたりすることもできます。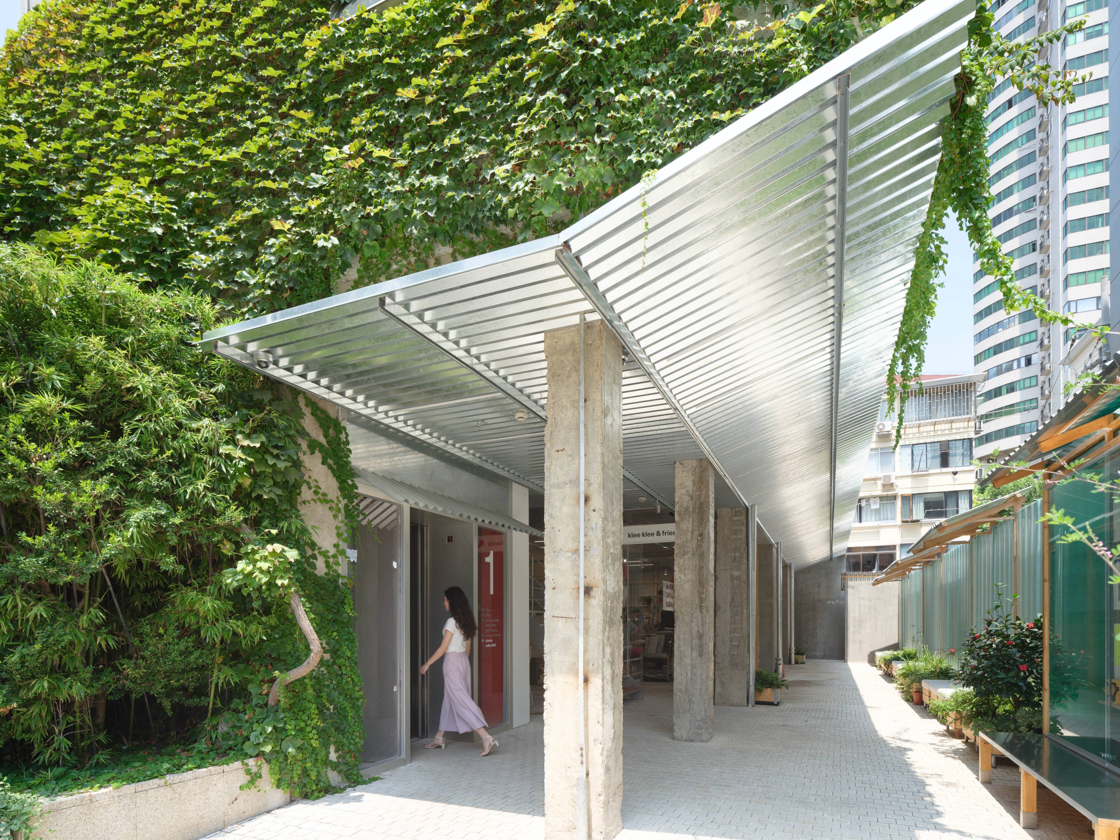
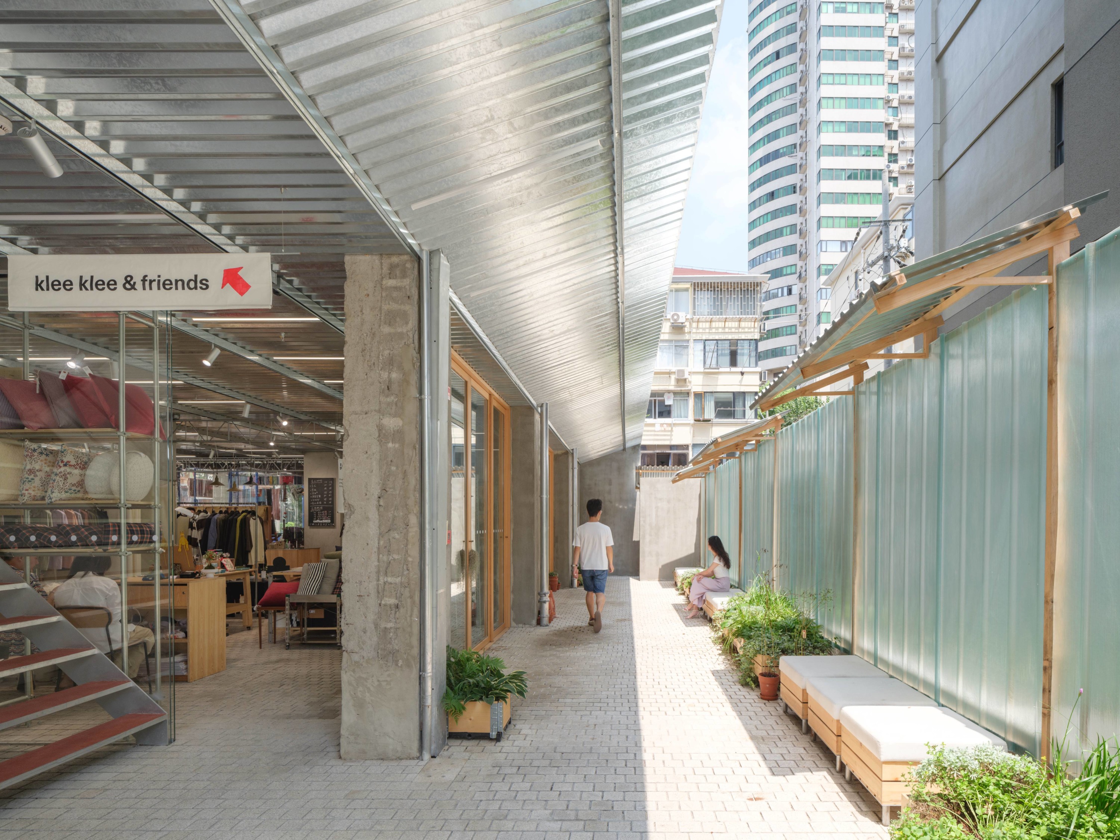
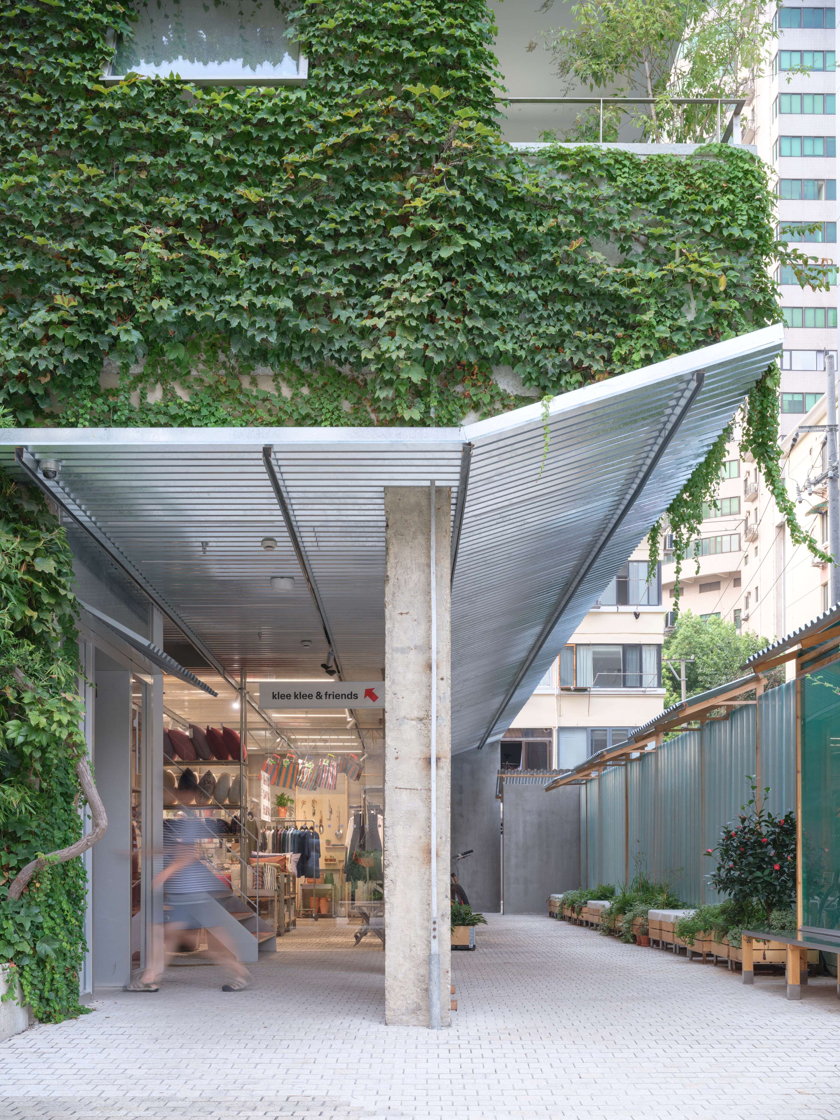
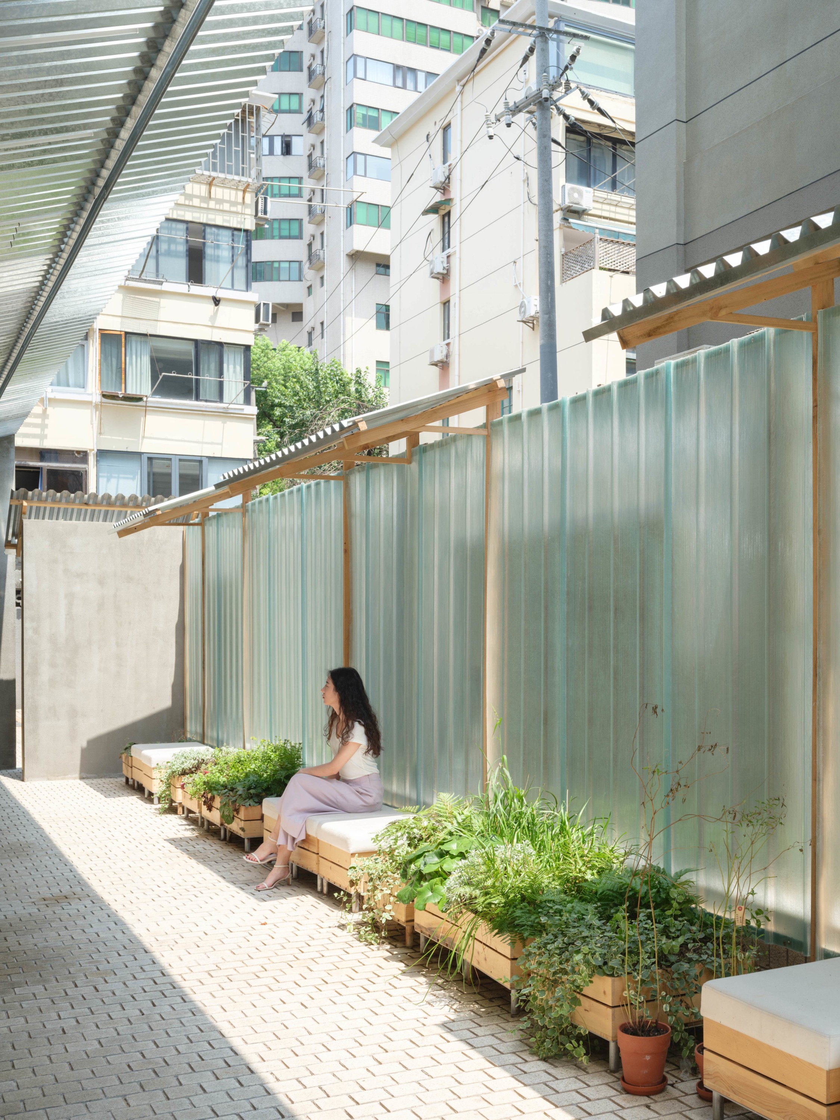 above photo:朱潤资
above photo:朱潤资
噴水広場に面した建物は以前は閉鎖的なファサードでした。’大きな棚’が外側に広がることで、広場と風景が室内にも広がり、人々がさまざまな方向から自由にこの屋根の下に集うのではないでしょうか。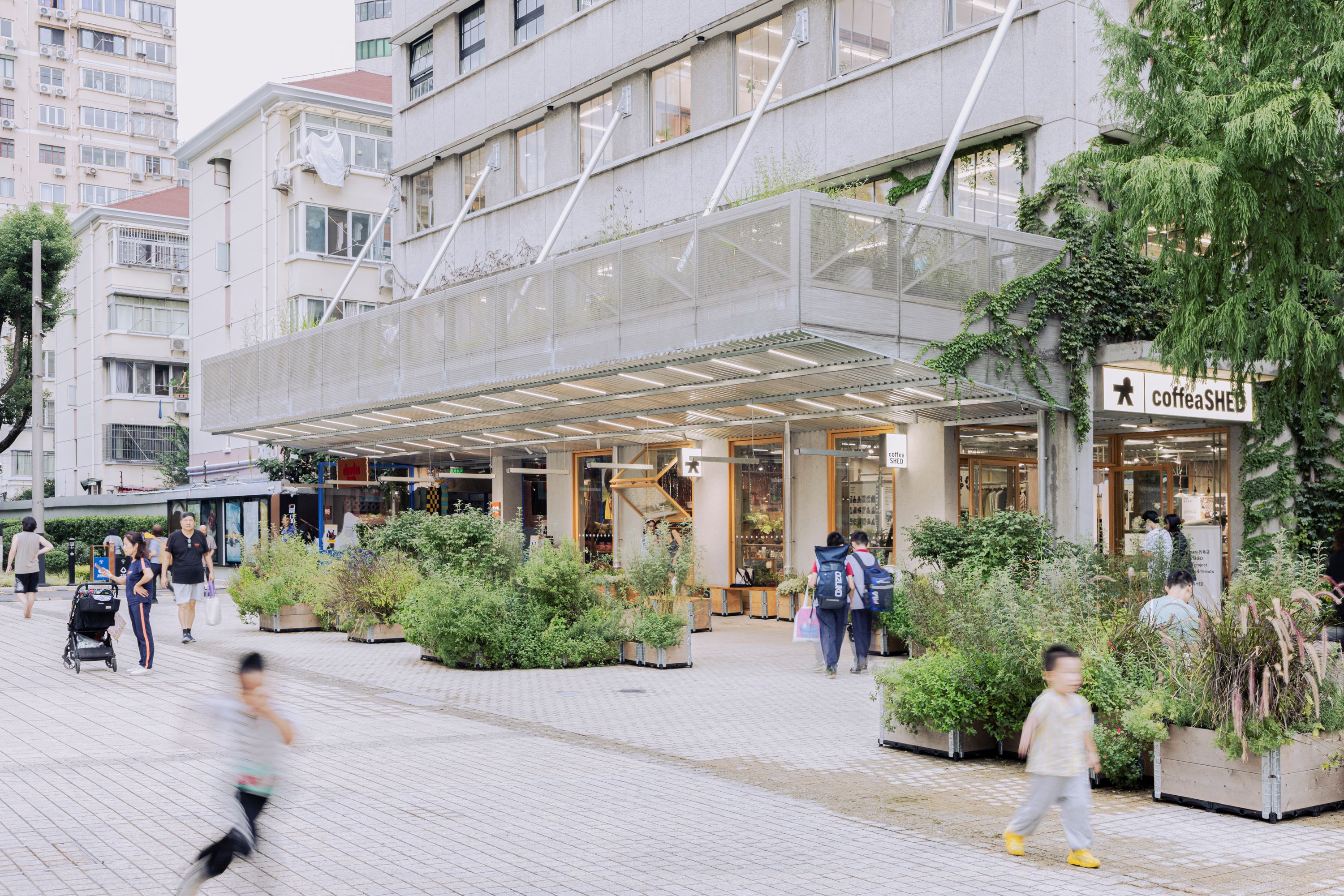
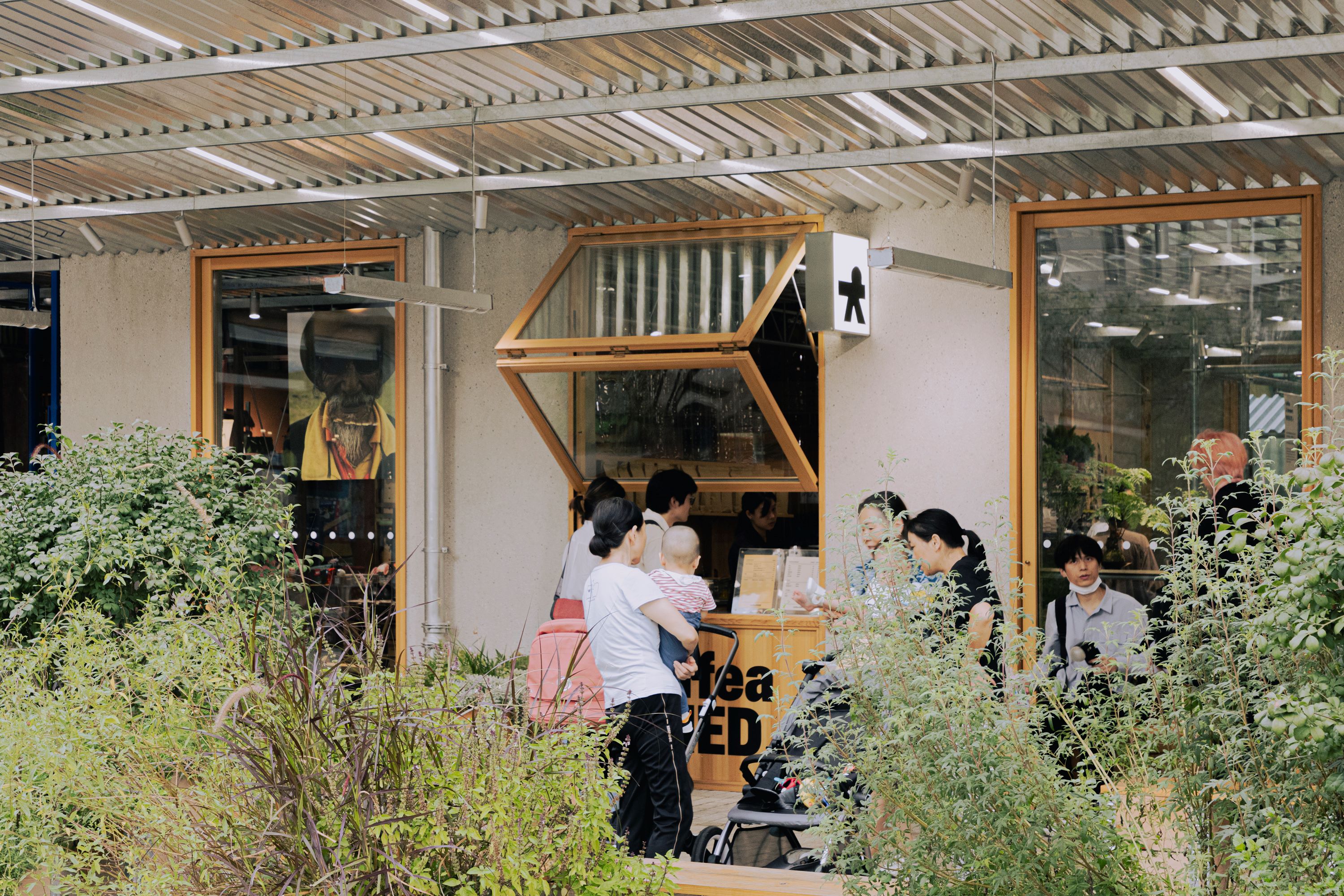
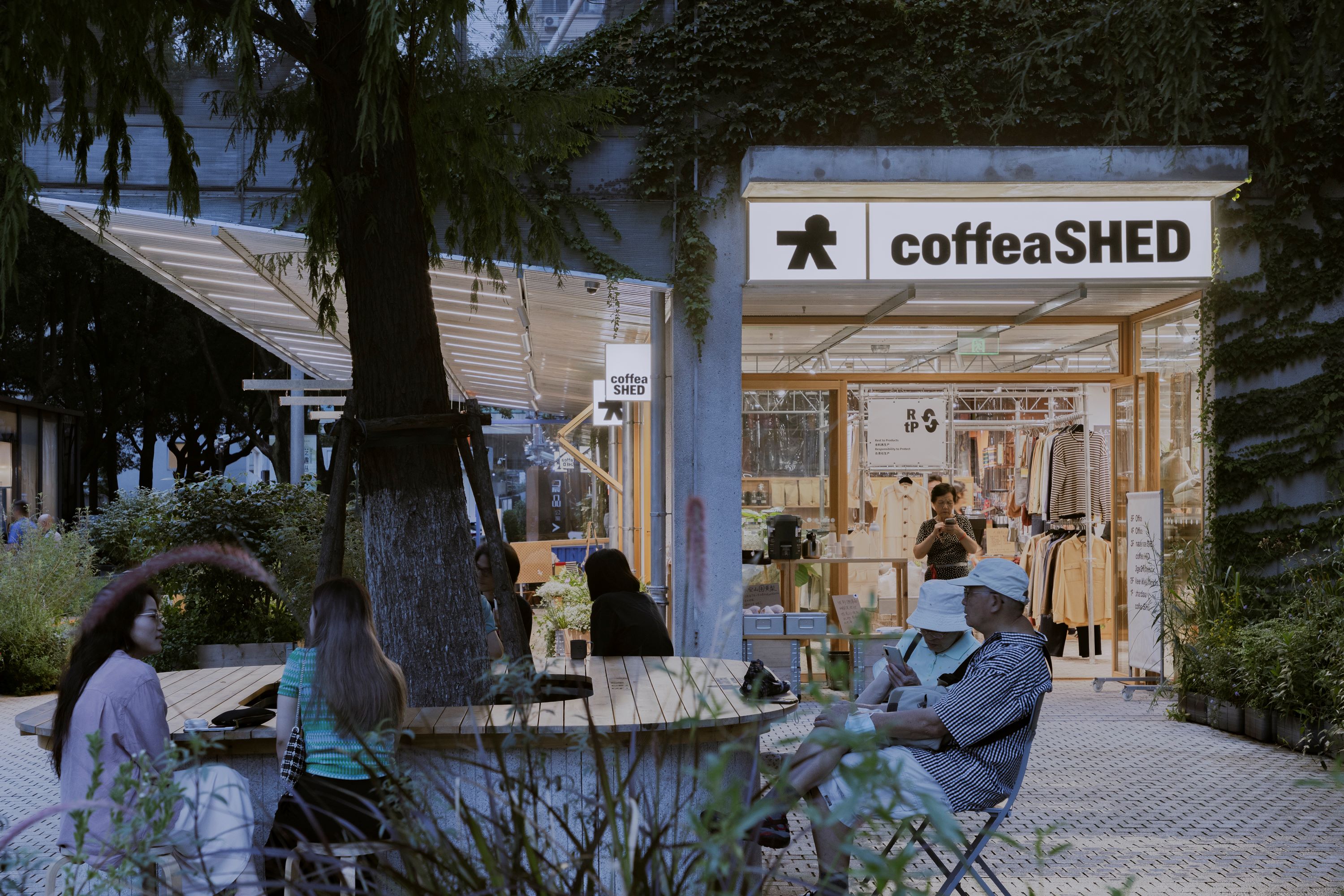 above photo:堀越圭晋/SS
above photo:堀越圭晋/SS

photo:Keishin Hrikoshi/SS
SHED starts from agriculture. In the process of agricultural production, ‘shed’ plays an important role for farmers to produce, communicate and rest.  photo:Keishin Hrikoshi/SS
photo:Keishin Hrikoshi/SS
The “shed” has a simple structure which can be constructed quickly with low consumption, and can provide necessary shelter for agricultural production. The coffea SHED is open to the community, serving as a gathering place for residents’ activities and life.

 photo:Keishin Hrikoshi/SS
photo:Keishin Hrikoshi/SS
The venue is located in Building 3 of Columbia Circle, facing the fountain square at the entrance. The closure of the original facade creates a strong sense of separation between the inside and outside. We want to be able to break down this barrier. Through the opening of the facade, the ‘big shed’ unfolds outwards, blurring the boundary between indoor and outdoor, bringing the outside in. 




 photo:Keishin Hrikoshi/SS
photo:Keishin Hrikoshi/SS
Guests from different directions gather under the ‘shed’ to communicate and engage in activities.
coffea SHED is a platform connecting agricultural products and urban consumers. Various agriculture-related commodities are stored under the ‘shed’. Consumers can purchase agricultural products under the ‘shed’ and grasp the stories behind.
 photo:Runzi Zhu
photo:Runzi Zhu
The metal profiled steel plates which are commonly used in agricultural production are being applied on the ceiling, and utilizing the shapes of the metal plates to set up light tubes. Track system is introduced between the gaps of the metal panels, combining the lighting and fire-fighting equipment on the ceiling.By integrating the props with the ceiling track system, the displays are able to be kept regular and flexible.
The floor material of the shed and public square are synchronized by using granite tiles, blurring the boundary between indoor and outdoor.

 photo:Runzi Zhu
photo:Runzi Zhu
There is a small yard sandwiched between the building and the apartment building next door, which was originally used to store sundries.
We hope that the square and the backyard will be connected through coffea SHED, and the elements of the ‘shed’ extended to the backyard.
The interior is particularly bright by opening up to the backyard, inviting guests to have a sit under the shed, embraced by the tranquility and comfort in the busy city.

 photo:Runzi Zhu
photo:Runzi Zhu
The original balcony which can only be used for basic walking, has more possibilities for use by moving the building wall backward.
By opening the sliding door, the indoor functions can be spread-out to the balcony, at the same time allowing elements of nature – like plants, natural lighting and air into the indoor.



 photo:Runzi Zhu
photo:Runzi Zhu
 photo:Keishin Horikoshi
photo:Keishin Horikoshi
The outside area of coffea SHED is connected to the park. The materials in the original landscape are integrated with the materials in the ‘shed’ in order not to affect the overall landscape of the park as much as possible. Planting boxes which are commonly used in agriculture is utilized at the open space, providing a resting area to the community.
As night falls, the lights under the ‘shed’ turn on. The surrounding residents slowly assembled under the ‘shed’, welcoming and tolerating the occurrence of various things, people, and behaviors.

 photo:Keishin Horikoshi
photo:Keishin Horikoshi
 photo:堀越圭晋/SS
photo:堀越圭晋/SS
在农业生产过程中,棚是农民生产,交流,休憩的重要建筑样式。 photo:堀越圭晋/SS
photo:堀越圭晋/SS
“棚”的构造简单,可快速低耗的建造,能为农业生产提供必要的遮蔽。咖啡大棚以农业为起点,向社区和广场开放,作为居民活动和生活的聚集场所。

 photo:堀越圭晋/SS
photo:堀越圭晋/SS
场地位于上生新所3号楼,面对入口喷泉广场。原有立面的封闭使其和广场内外分隔感强烈。我们希望能够打破这种隔阂。通过立面的打开,“大棚”向外展开,广场和景观延伸到大棚内部,不同的方向的客人汇集到大棚底下,交流和活动。




 photo:堀越圭晋/SS
photo:堀越圭晋/SS
顺着大棚进入空间内部,棚下容纳着各种和农业相关的商品。消费者在大棚下选购农产品、了解产品背后的文化和故事。大棚成为了连接农产品和城市消费者的平台。
 photo:朱潤资
photo:朱潤资
“棚”采用了农业生产中常见的金属压型钢板,利用板材的凹凸,设置灯管。板材的间隙加入轨道系统,结合天花必要的照明和消防设备。
同时道具也和天花的轨道系统结合,让陈列保持规律,同时兼具灵活性。地面的材质采用和广场一致的花岗岩砖,模糊室内外的边界感。

 photo:朱潤资
photo:朱潤资
建筑和隔壁公寓楼中,夹着一个小院子,原收纳杂物。我们希望广场和后院通过大棚连续到一起,大棚的元素延续到后院。室内向院子敞开,阳光透进来格外明亮,植物的生气吸引着客人可以走到户外活动,在棚子下小坐,感受在闹市中难得的安静和舒适。

 photo:朱潤资
photo:朱潤资
通过楼梯上到3层,把建筑外墙后移,原有仅能满足基本行走的阳台得到了更多的使用可能。通过打开移门,室内的功能可以延伸到阳台。阳台的绿植、阳光和自然空气也进入到了室内,室内外联系到了一起。


 photo:朱潤资
photo:朱潤资
 photo:堀越圭晋/SS
photo:堀越圭晋/SS
项目外围的外摆区域,和园区相连。在尽量不影响园区整体的景观风貌的考虑下,延用原有的景观中的材质与大棚中的材料相结合。农业中常见的种植箱,能够灵活围合外摆区域,结合树池、模块化的木箱,尽量为居民提供更多的开放座位。夜幕降临,大棚下的灯光亮起,周边的居民慢慢汇集到大棚底下,交流和活动。大棚欢迎且包容着不同事物、人群、行为的发生。

 photo:堀越圭晋/SS
photo:堀越圭晋/SS
READ MORE SHOW LESS
- 敷地 site 场地
-
中国上海市
Shanghai, CHINA
中国上海
- 主要用途 program 主要功能
-
カフェ、ショップ
café, shop
咖啡,零售
- 延床面積 floor area 总建筑面积
-
480㎡
480㎡
480㎡
- 施主 client 业主
-
上海素然服装有限公司
ZUCZUG
上海素然服装有限公司
- 設計 design 设计
-
株式会社小大建築設計事務所
kooo architects
小大建筑设计事务所
- 担当 staff 负责人
-
小嶋伸也・小嶋綾香・北上紘太郎・黄永順・羅伊
Shinya Kojima・ Ayaka Kojima・Kotaro Kitakami・Yongshun Huang・Yi Luo
小嶋伸也・小嶋綾香・北上紘太郎・黄永順・罗伊
- 施工 construction 施工
-
上海蕊宝建築装飾工程有限公司
Shanghai Ruibao Building Decoration Engineering Co., Ltd.
上海蕊宝建筑装饰工程有限公司
- 写真 photo 摄影
-
堀越圭晋/ エスエス
朱潤資HORIKOSHI KEISHIN/SS
Runzi Zhu堀越圭晋/SS
朱潤资
PROJECT DATA SHOW LESS

敷地は上生新所(COLUMBIA CIRCLE)の3号館に位置しています。
租界時代に“コロンビア・カントリークラブ”として上海に住んでいた欧米人達のレジャースポットとして利用されていた場所が、2018年OMAによりリノベーションデザインされ、“COLUMBIA CIRCLE”として新たにオープンしました。
coffea SHEDは農業を原点とし、住民の生活の集いの場、そして広場や地域に開かれた居場所になることを願って作られたプラットホームです。雲南省のコーヒー関連商品の販売や農業関連の商品が販売されます。


店名にも入っているSHEDは棚という雲南地方の農場に見られる農業小屋の意味です。
屋根と、それを支える木の柱だけの非常にシンプルな構造で簡易的な建築ではあるものの、その小屋の下で農作業の疲れを癒し、おしゃべりをしている何気ないゆったりとした時間は、都心にはない心地よい体験でした。



 avobe photo:堀越圭晋/SS
avobe photo:堀越圭晋/SS
大らかで開いた空間こそが、都市部の消費者と農作物(コーヒーなど)をつなぐプラットフォームになり得ると考えました。

おおらかな’屋根の下’のデザインには、農業の倉庫などでよく使われる金属折板を採用しました。
加工が容易なこの板に、照明とスプリンクラー等の消防設備を融合させています。
凹凸の隙間に蛍光灯を入れ、金属折板を指示する梁にはライティングレールを仕込むことで可変的なディスプレイレイアウトにも柔軟に対応する天井デザインを実現しました。


また、外部の広場の床に使われている花崗岩と同様の素材を室内にも延長させることで内外の境界を最大限なくそうと試みました。


建物と裏手のマンションの間に小さな裏庭は改修前のものをそのまま残しています。
コーヒーSHEDと「小屋」の要素を通して、広場と裏庭がつながることを意識しました。
室内も裏庭に面しており、日差しがとても明るく、植物の生命力に誘われて屋外に出たり、小屋の下でちょっとした時間を過ごしたりすることもできます。


 above photo:朱潤资
above photo:朱潤资
噴水広場に面した建物は以前は閉鎖的なファサードでした。’大きな棚’が外側に広がることで、広場と風景が室内にも広がり、人々がさまざまな方向から自由にこの屋根の下に集うのではないでしょうか。

 above photo:堀越圭晋/SS
above photo:堀越圭晋/SS

photo:Keishin Hrikoshi/SS
SHED starts from agriculture. In the process of agricultural production, ‘shed’ plays an important role for farmers to produce, communicate and rest.  photo:Keishin Hrikoshi/SS
photo:Keishin Hrikoshi/SS
The “shed” has a simple structure which can be constructed quickly with low consumption, and can provide necessary shelter for agricultural production. The coffea SHED is open to the community, serving as a gathering place for residents’ activities and life.

 photo:Keishin Hrikoshi/SS
photo:Keishin Hrikoshi/SS
The venue is located in Building 3 of Columbia Circle, facing the fountain square at the entrance. The closure of the original facade creates a strong sense of separation between the inside and outside. We want to be able to break down this barrier. Through the opening of the facade, the ‘big shed’ unfolds outwards, blurring the boundary between indoor and outdoor, bringing the outside in. 




 photo:Keishin Hrikoshi/SS
photo:Keishin Hrikoshi/SS
Guests from different directions gather under the ‘shed’ to communicate and engage in activities.
coffea SHED is a platform connecting agricultural products and urban consumers. Various agriculture-related commodities are stored under the ‘shed’. Consumers can purchase agricultural products under the ‘shed’ and grasp the stories behind.
 photo:Runzi Zhu
photo:Runzi Zhu
The metal profiled steel plates which are commonly used in agricultural production are being applied on the ceiling, and utilizing the shapes of the metal plates to set up light tubes. Track system is introduced between the gaps of the metal panels, combining the lighting and fire-fighting equipment on the ceiling.By integrating the props with the ceiling track system, the displays are able to be kept regular and flexible.
The floor material of the shed and public square are synchronized by using granite tiles, blurring the boundary between indoor and outdoor.

 photo:Runzi Zhu
photo:Runzi Zhu
There is a small yard sandwiched between the building and the apartment building next door, which was originally used to store sundries.
We hope that the square and the backyard will be connected through coffea SHED, and the elements of the ‘shed’ extended to the backyard.
The interior is particularly bright by opening up to the backyard, inviting guests to have a sit under the shed, embraced by the tranquility and comfort in the busy city.

 photo:Runzi Zhu
photo:Runzi Zhu
The original balcony which can only be used for basic walking, has more possibilities for use by moving the building wall backward.
By opening the sliding door, the indoor functions can be spread-out to the balcony, at the same time allowing elements of nature – like plants, natural lighting and air into the indoor.



 photo:Runzi Zhu
photo:Runzi Zhu
 photo:Keishin Horikoshi
photo:Keishin Horikoshi
The outside area of coffea SHED is connected to the park. The materials in the original landscape are integrated with the materials in the ‘shed’ in order not to affect the overall landscape of the park as much as possible. Planting boxes which are commonly used in agriculture is utilized at the open space, providing a resting area to the community.
As night falls, the lights under the ‘shed’ turn on. The surrounding residents slowly assembled under the ‘shed’, welcoming and tolerating the occurrence of various things, people, and behaviors.

 photo:Keishin Horikoshi
photo:Keishin Horikoshi
 photo:堀越圭晋/SS
photo:堀越圭晋/SS
在农业生产过程中,棚是农民生产,交流,休憩的重要建筑样式。 photo:堀越圭晋/SS
photo:堀越圭晋/SS
“棚”的构造简单,可快速低耗的建造,能为农业生产提供必要的遮蔽。咖啡大棚以农业为起点,向社区和广场开放,作为居民活动和生活的聚集场所。

 photo:堀越圭晋/SS
photo:堀越圭晋/SS
场地位于上生新所3号楼,面对入口喷泉广场。原有立面的封闭使其和广场内外分隔感强烈。我们希望能够打破这种隔阂。通过立面的打开,“大棚”向外展开,广场和景观延伸到大棚内部,不同的方向的客人汇集到大棚底下,交流和活动。




 photo:堀越圭晋/SS
photo:堀越圭晋/SS
顺着大棚进入空间内部,棚下容纳着各种和农业相关的商品。消费者在大棚下选购农产品、了解产品背后的文化和故事。大棚成为了连接农产品和城市消费者的平台。
 photo:朱潤资
photo:朱潤资
“棚”采用了农业生产中常见的金属压型钢板,利用板材的凹凸,设置灯管。板材的间隙加入轨道系统,结合天花必要的照明和消防设备。
同时道具也和天花的轨道系统结合,让陈列保持规律,同时兼具灵活性。地面的材质采用和广场一致的花岗岩砖,模糊室内外的边界感。

 photo:朱潤资
photo:朱潤资
建筑和隔壁公寓楼中,夹着一个小院子,原收纳杂物。我们希望广场和后院通过大棚连续到一起,大棚的元素延续到后院。室内向院子敞开,阳光透进来格外明亮,植物的生气吸引着客人可以走到户外活动,在棚子下小坐,感受在闹市中难得的安静和舒适。

 photo:朱潤资
photo:朱潤资
通过楼梯上到3层,把建筑外墙后移,原有仅能满足基本行走的阳台得到了更多的使用可能。通过打开移门,室内的功能可以延伸到阳台。阳台的绿植、阳光和自然空气也进入到了室内,室内外联系到了一起。


 photo:朱潤资
photo:朱潤资
 photo:堀越圭晋/SS
photo:堀越圭晋/SS
项目外围的外摆区域,和园区相连。在尽量不影响园区整体的景观风貌的考虑下,延用原有的景观中的材质与大棚中的材料相结合。农业中常见的种植箱,能够灵活围合外摆区域,结合树池、模块化的木箱,尽量为居民提供更多的开放座位。夜幕降临,大棚下的灯光亮起,周边的居民慢慢汇集到大棚底下,交流和活动。大棚欢迎且包容着不同事物、人群、行为的发生。

 photo:堀越圭晋/SS
photo:堀越圭晋/SS
READ MORE SHOW LESS



