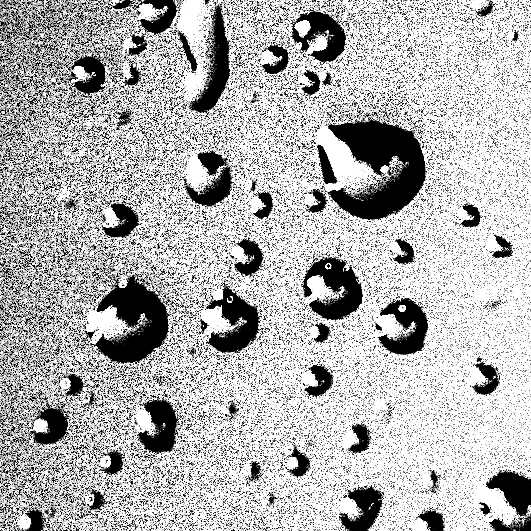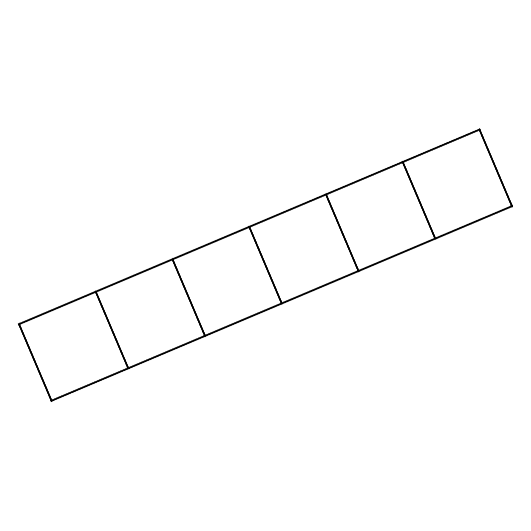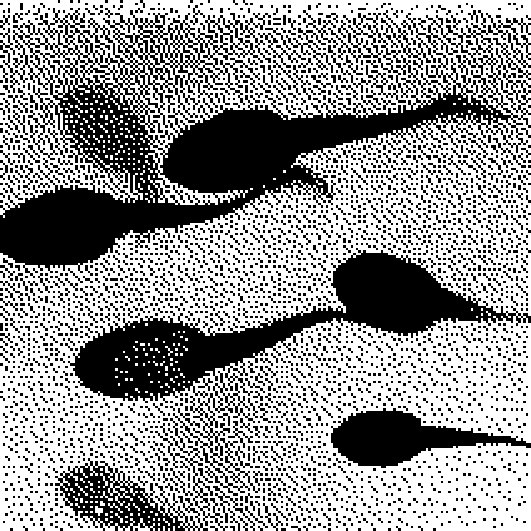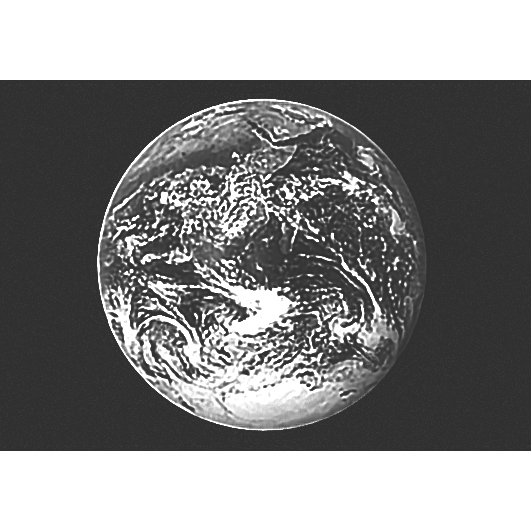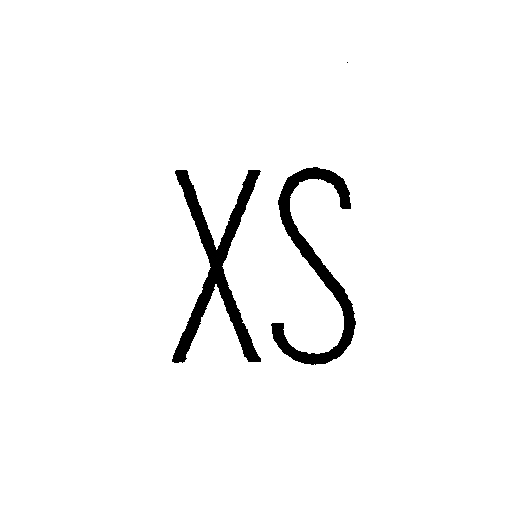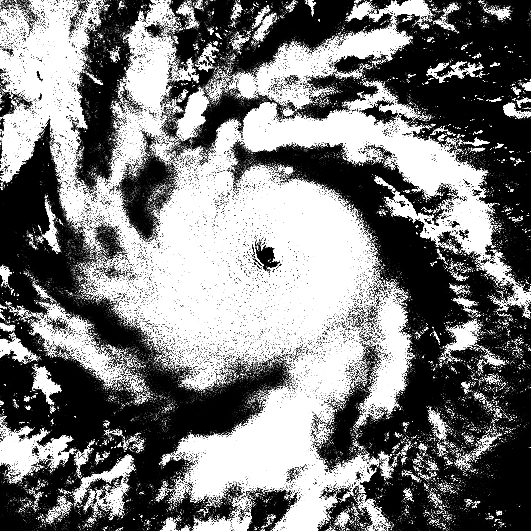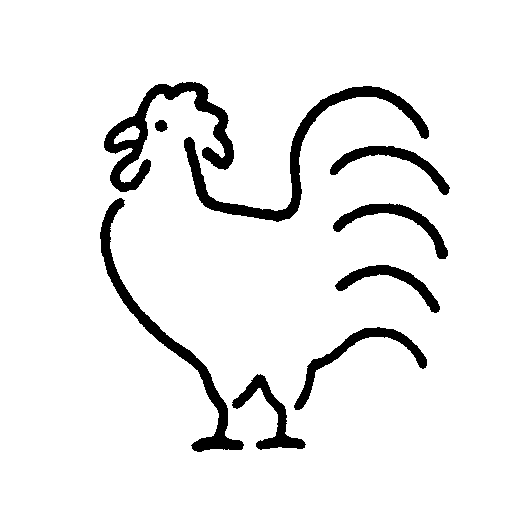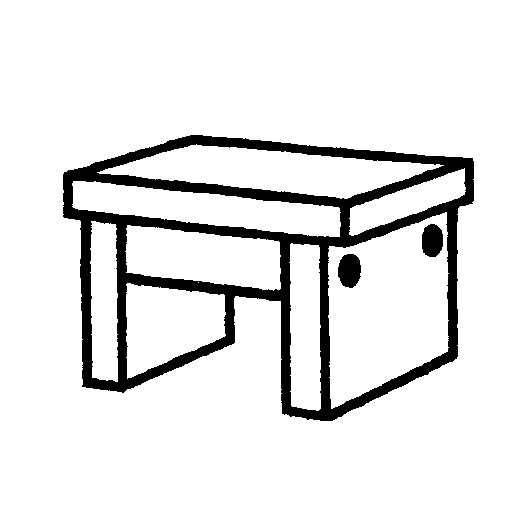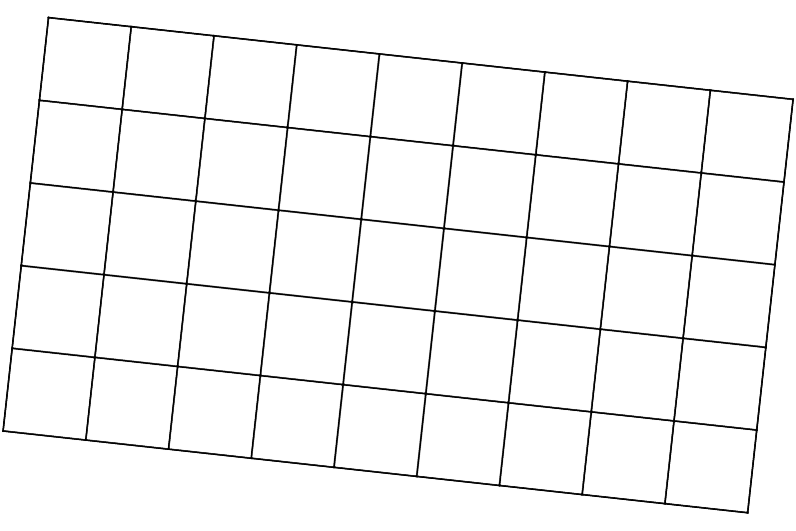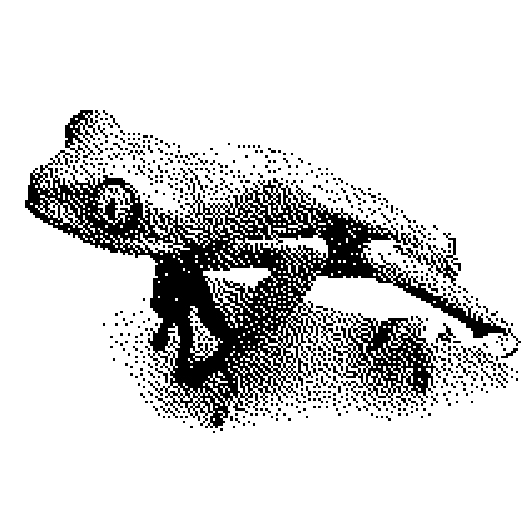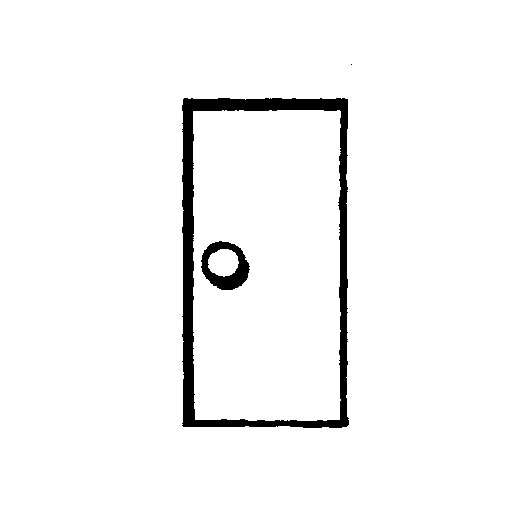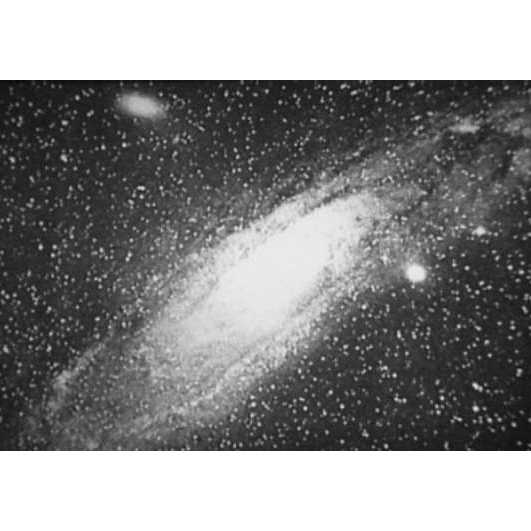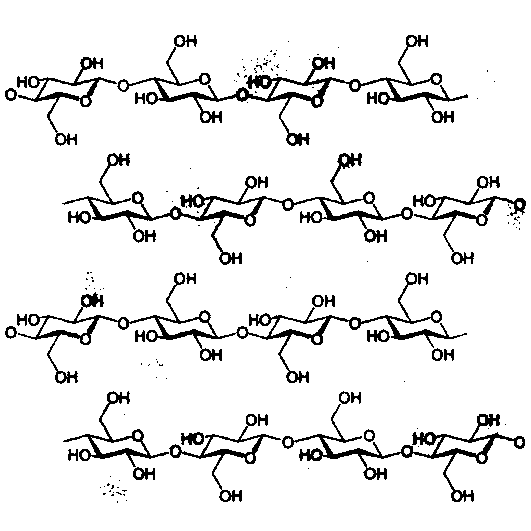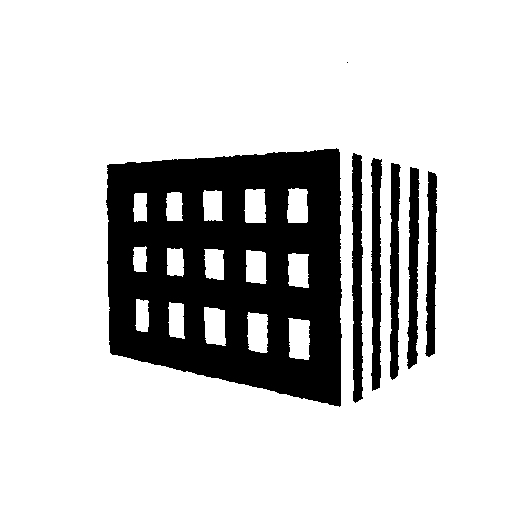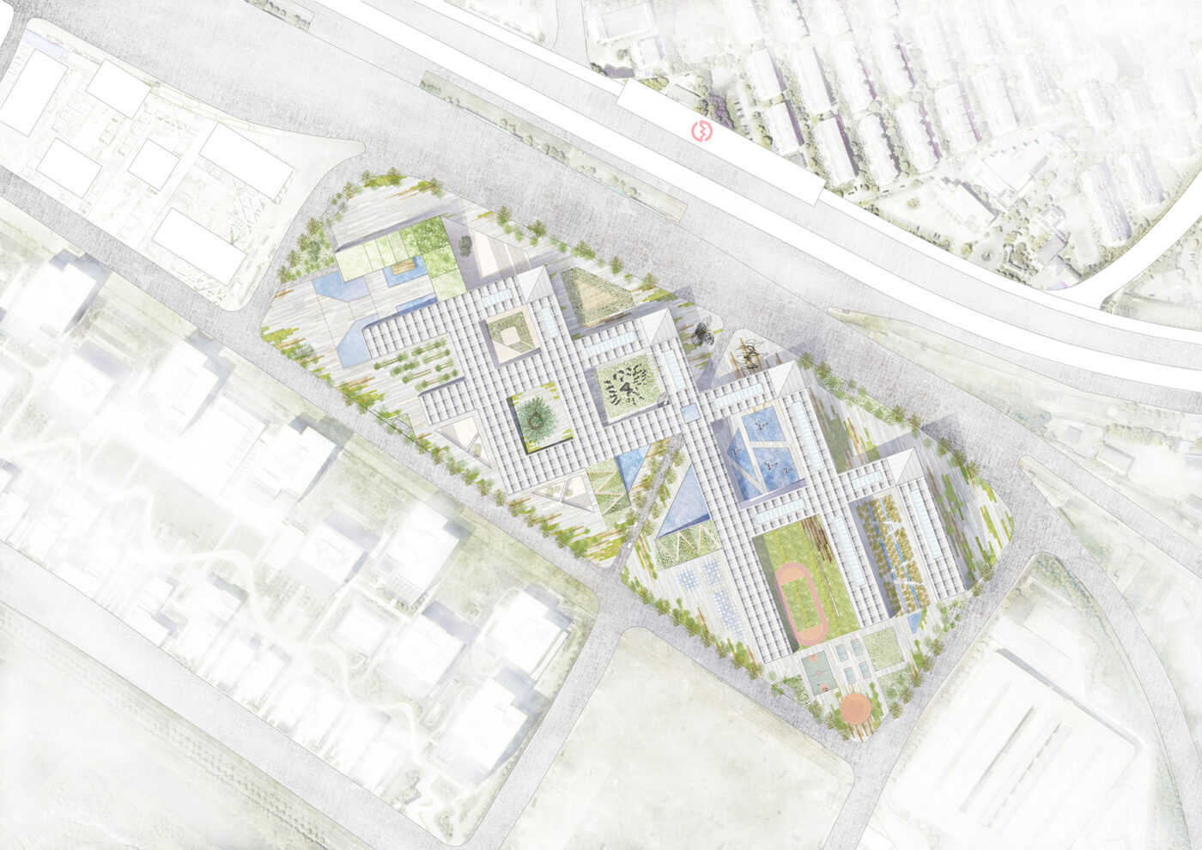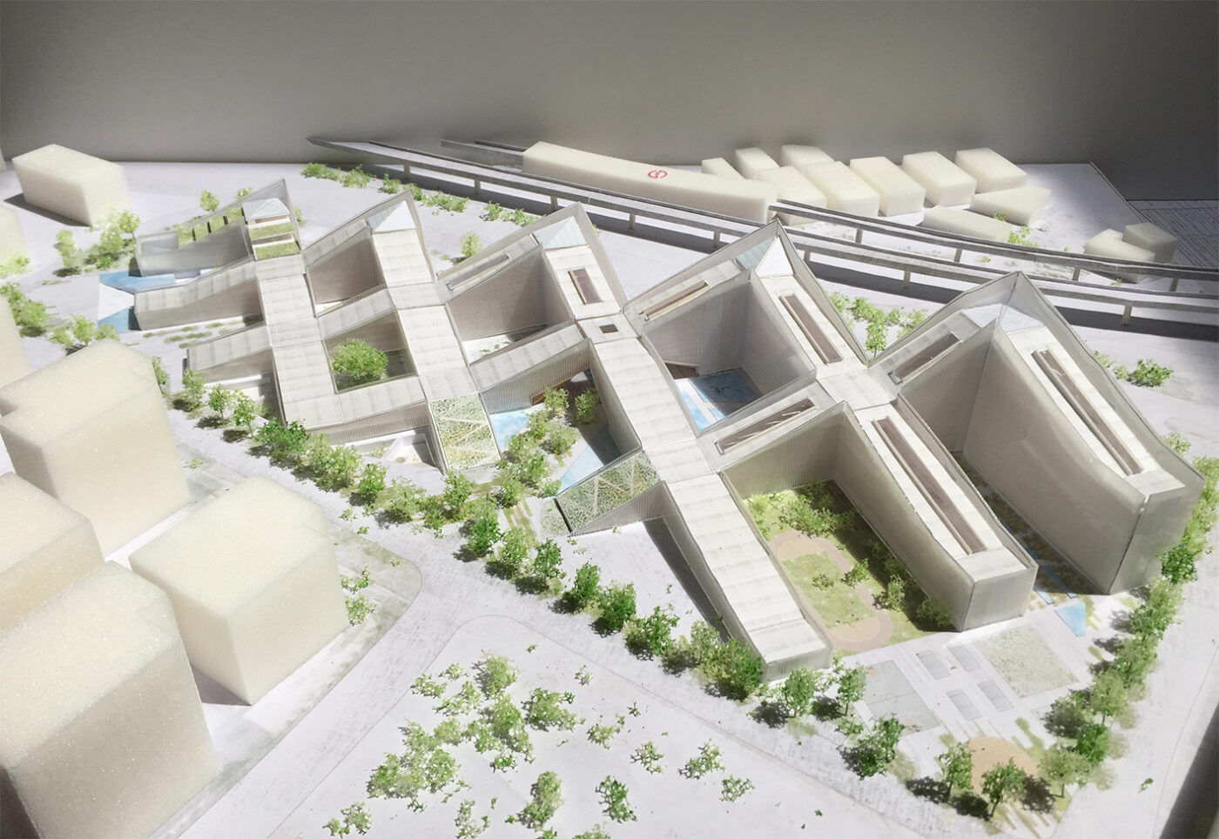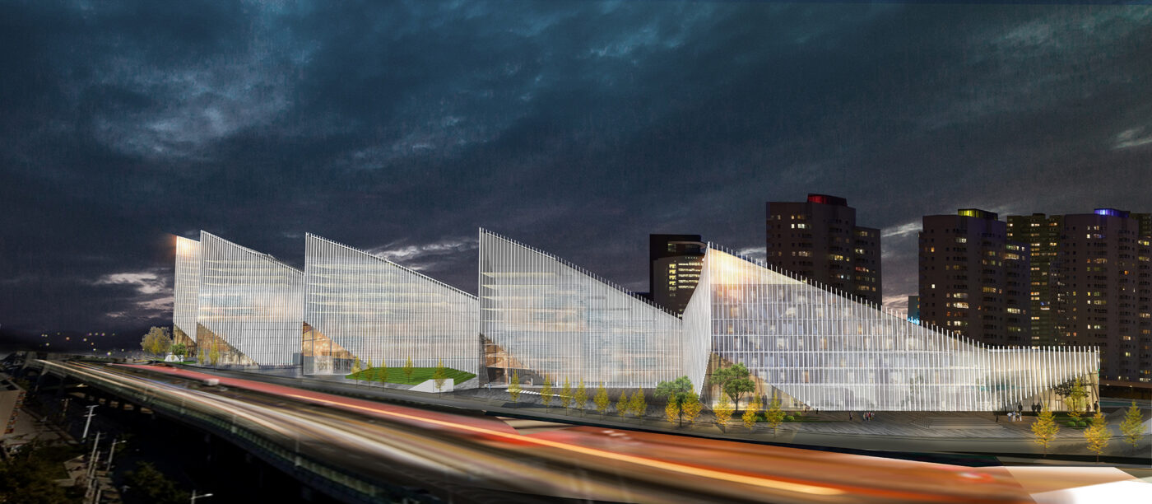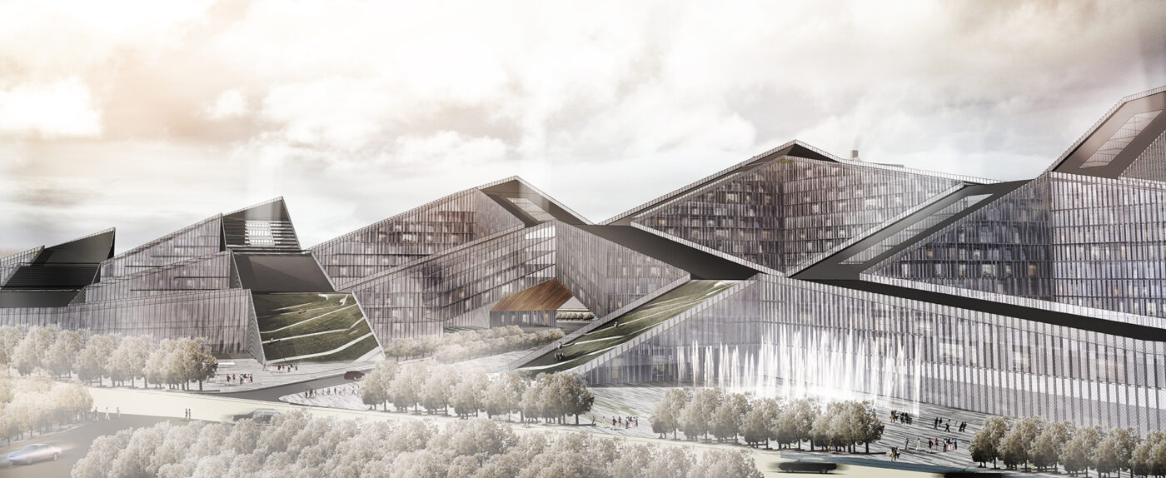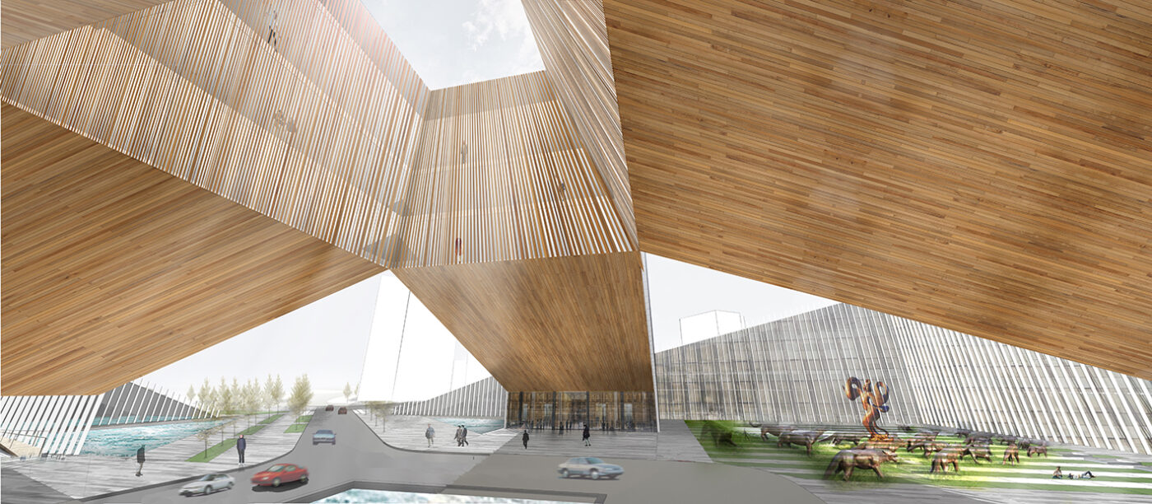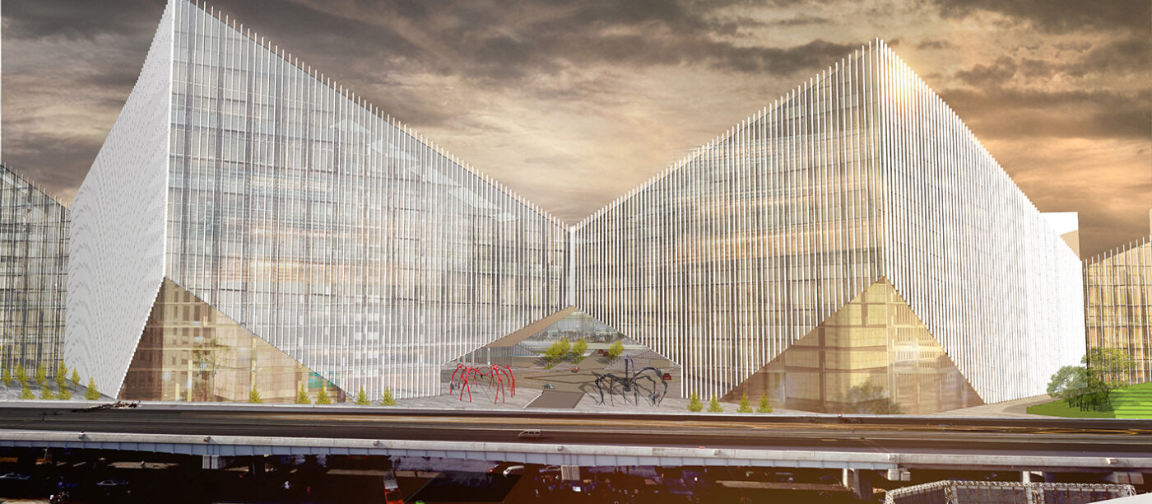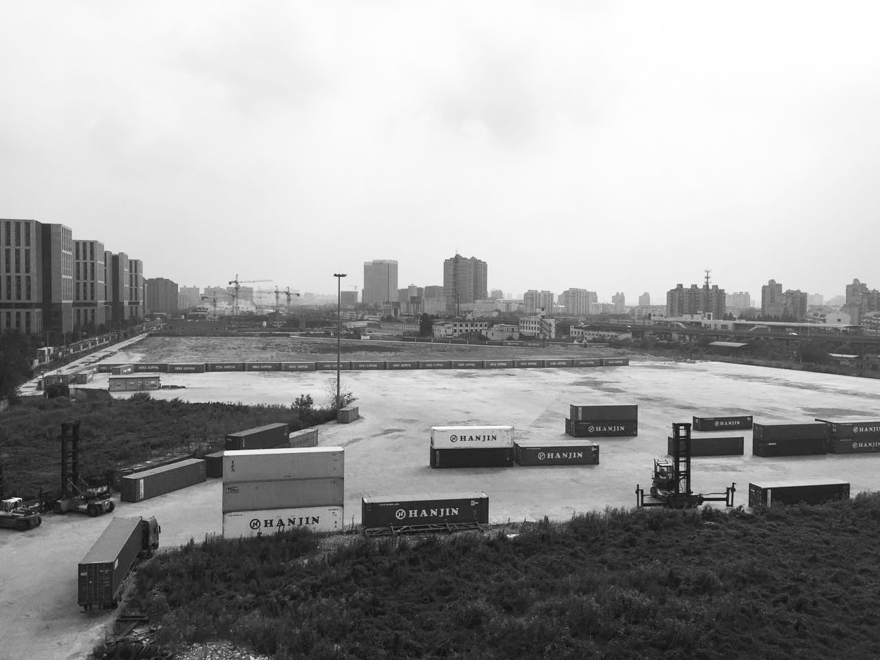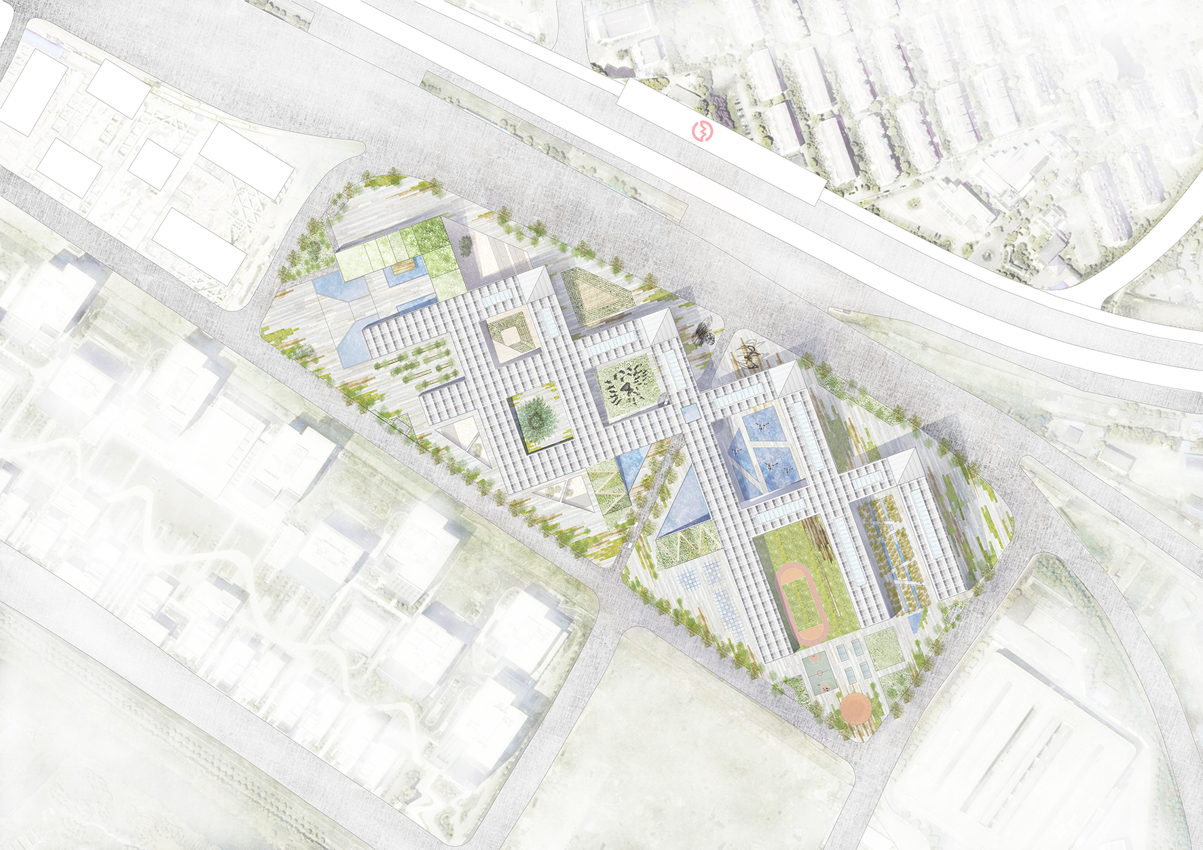
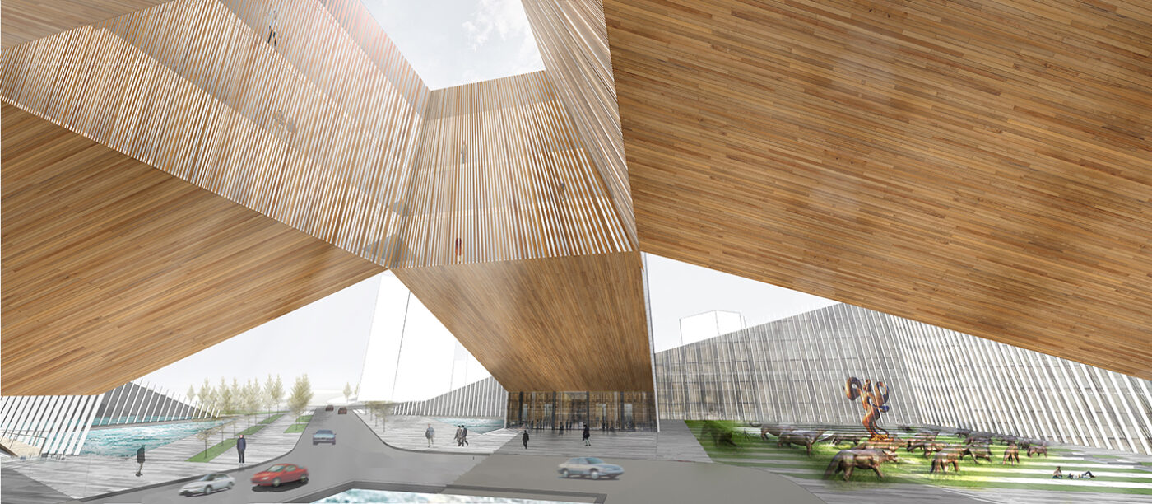
上海BC コンプレックス BC Shanghai office complex 上海BC地块综合体
- 敷地 site 场地
-
中国上海
Shanghai,China
中国上海
- 主要用途 program 主要功能
-
オフィスコンプレックス
office complex
办公综合楼
- 建築面積 site area 用地面积
-
126,750㎡
126,750㎡
126,750㎡
- 延床面積 floor area 总建筑面积
-
393,996㎡
393,996㎡
393,996㎡
- 施主 client 业主
-
僑福集團
Parkview Group
侨福集团
- 設計 design 设计
-
株式会社小大建築設計事務所
kooo architects
小大建筑设计事务所
- 担当 staff 负责人
-
小嶋伸也・小嶋綾香・北上紘太郎
Shinya Kojima・ Ayaka Kojima・Kotaro Kitakami
小嵨伸也・小嶋綾香・北上纮太郎
アメリカ系IT企業の中国本社を建設するプロジェクト。計画地は、上海市中心から地下鉄で30分以内という都心部に、敷地面積12万㎡という、世界的にも稀にみる広大で好立地である。我々はこの広さを十分に享受することのできる、この土地だからこそ可能な建築形態を提案することが、企業にとっても、都市にとっても唯一無二の価値の高い建築になると考えた。
具体的には、ネットワークをそのまま具現化したような、網目状の連続した低・中・高層建築を提案している。敷地南側のオフィス群から(ヒューマンスケール)、北側の高速道路にかけて(土木的スケール)緩やかに起伏させることで、地面の起伏がそのまま建築となったような山脈的な風景を作り出している。
周囲の真っ直ぐで高層なビル群の麓の閑散とした都会的なアクティビティとは異なる、グランドキャニオンにいるかのような、地形的なアクティビティを都市の中に創り出すことを試みている。
The project is a China headquarters building of the US-based IT companies. The site’s location is less than 30-minute metro distance away from Shanghai city center. It covers an area of 120,000m², the advantages of location and the size of area are both considered rare in the world.
As designers, we have to consider how to use these strengths, especially the huge volume, to create a unique architectural form, making it become a distinct landmark not only for the companies but also for the city.
Based on the concretization of grid, the low, medium and high-rise building are connected in a grid-like way, rising gradually from the office buildings (human scale) on the south to the high-rise buildings (building scale) which face the highway on the north. The fluctuation is directly reflected by the architecture, creating beautiful rolling hill alike scenery.
Compared to the surrounded straight high-rise buildings in the city, our design brings people the atmosphere of being in the Grand Canyon, experiencing a unique vigor and vitality in the bustling city.
这是一家美国IT公司的中国总部大楼。地块位于离上海市中心坐地铁不到30分钟的市区内,地块面积达12万㎡,不管是所处地段之优势还是其规模面积之庞大在世界上都属罕见。作为设计方,我们考虑的是如何利用这些优势发挥其巨大体量的特点创造出该土地所特有的建筑形态,让其成为对企业乃至对整个城市而言皆为独一无二、不可比拟之价值的建筑。
我们提案的是将网络具象化,以网格状连接起来的低·中·高层建筑。从地块南侧的办公楼群(人体尺度)到面向北侧高速公路的高层建筑(建筑宏观尺度)呈缓缓起伏状,地面的起伏直接体现在建筑上,呈现出山峦连绵起伏般的优美风景。
与周围直线型高楼大厦栉比鳞次的城市街景相比之下,我们的建筑将带领人们体验一份宛如身临科罗拉多大峡谷般的心动感觉,在繁华城市中间体验一份独到的生机与活力。
READ MORE SHOW LESS
- 敷地 site 场地
-
中国上海
Shanghai,China
中国上海
- 主要用途 program 主要功能
-
オフィスコンプレックス
office complex
办公综合楼
- 建築面積 site area 用地面积
-
126,750㎡
126,750㎡
126,750㎡
- 延床面積 floor area 总建筑面积
-
393,996㎡
393,996㎡
393,996㎡
- 施主 client 业主
-
僑福集團
Parkview Group
侨福集团
- 設計 design 设计
-
株式会社小大建築設計事務所
kooo architects
小大建筑设计事务所
- 担当 staff 负责人
-
小嶋伸也・小嶋綾香・北上紘太郎
Shinya Kojima・ Ayaka Kojima・Kotaro Kitakami
小嵨伸也・小嶋綾香・北上纮太郎
PROJECT DATA SHOW LESS
アメリカ系IT企業の中国本社を建設するプロジェクト。計画地は、上海市中心から地下鉄で30分以内という都心部に、敷地面積12万㎡という、世界的にも稀にみる広大で好立地である。我々はこの広さを十分に享受することのできる、この土地だからこそ可能な建築形態を提案することが、企業にとっても、都市にとっても唯一無二の価値の高い建築になると考えた。
具体的には、ネットワークをそのまま具現化したような、網目状の連続した低・中・高層建築を提案している。敷地南側のオフィス群から(ヒューマンスケール)、北側の高速道路にかけて(土木的スケール)緩やかに起伏させることで、地面の起伏がそのまま建築となったような山脈的な風景を作り出している。
周囲の真っ直ぐで高層なビル群の麓の閑散とした都会的なアクティビティとは異なる、グランドキャニオンにいるかのような、地形的なアクティビティを都市の中に創り出すことを試みている。
The project is a China headquarters building of the US-based IT companies. The site’s location is less than 30-minute metro distance away from Shanghai city center. It covers an area of 120,000m², the advantages of location and the size of area are both considered rare in the world.
As designers, we have to consider how to use these strengths, especially the huge volume, to create a unique architectural form, making it become a distinct landmark not only for the companies but also for the city.
Based on the concretization of grid, the low, medium and high-rise building are connected in a grid-like way, rising gradually from the office buildings (human scale) on the south to the high-rise buildings (building scale) which face the highway on the north. The fluctuation is directly reflected by the architecture, creating beautiful rolling hill alike scenery.
Compared to the surrounded straight high-rise buildings in the city, our design brings people the atmosphere of being in the Grand Canyon, experiencing a unique vigor and vitality in the bustling city.
这是一家美国IT公司的中国总部大楼。地块位于离上海市中心坐地铁不到30分钟的市区内,地块面积达12万㎡,不管是所处地段之优势还是其规模面积之庞大在世界上都属罕见。作为设计方,我们考虑的是如何利用这些优势发挥其巨大体量的特点创造出该土地所特有的建筑形态,让其成为对企业乃至对整个城市而言皆为独一无二、不可比拟之价值的建筑。
我们提案的是将网络具象化,以网格状连接起来的低·中·高层建筑。从地块南侧的办公楼群(人体尺度)到面向北侧高速公路的高层建筑(建筑宏观尺度)呈缓缓起伏状,地面的起伏直接体现在建筑上,呈现出山峦连绵起伏般的优美风景。
与周围直线型高楼大厦栉比鳞次的城市街景相比之下,我们的建筑将带领人们体验一份宛如身临科罗拉多大峡谷般的心动感觉,在繁华城市中间体验一份独到的生机与活力。
READ MORE SHOW LESS




