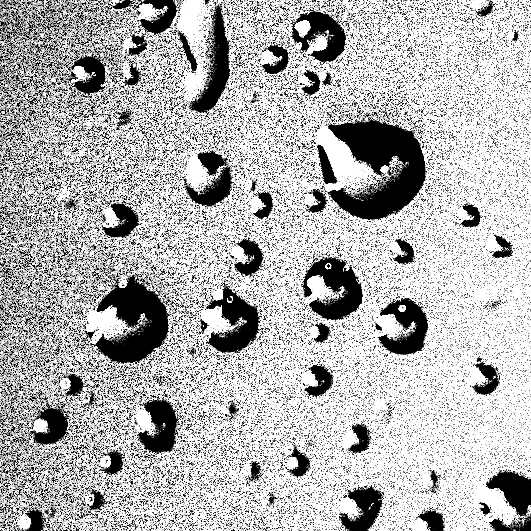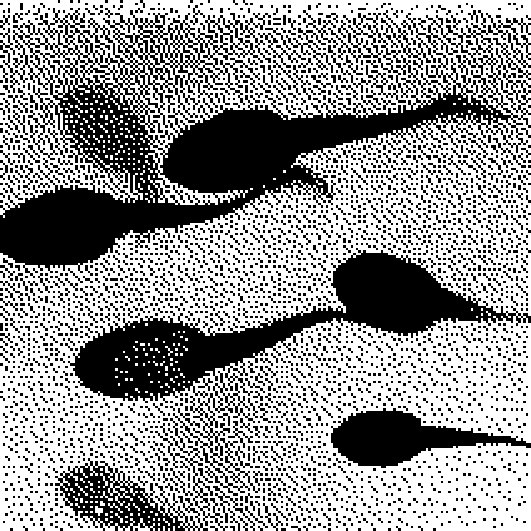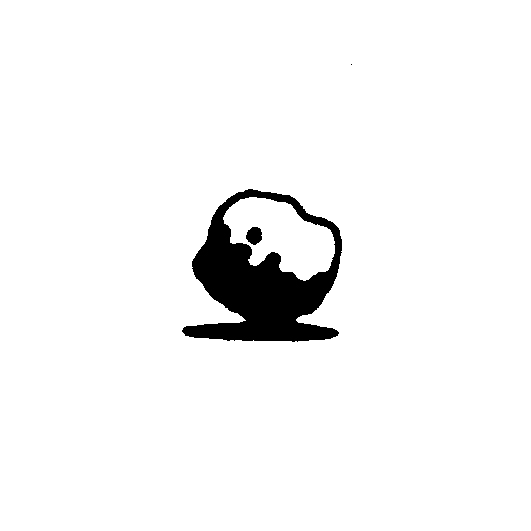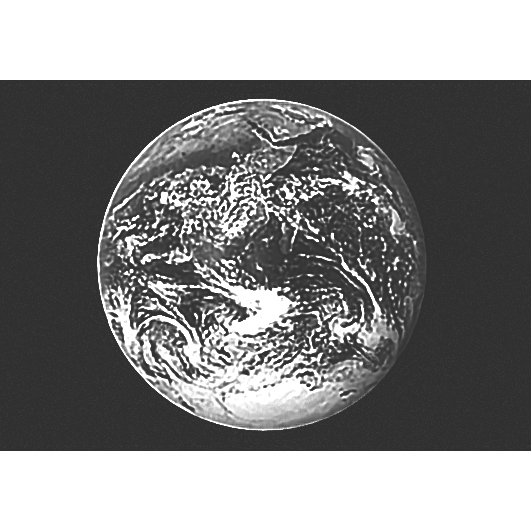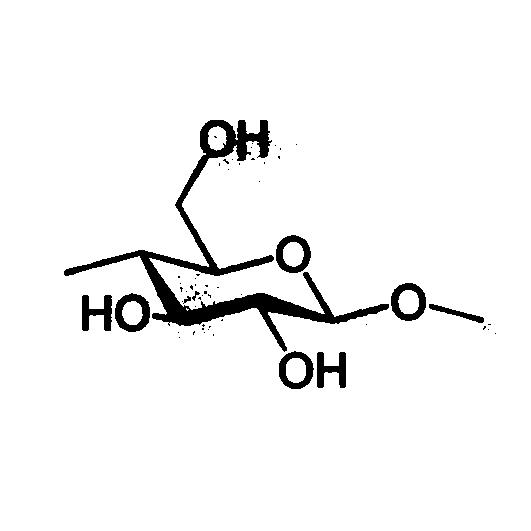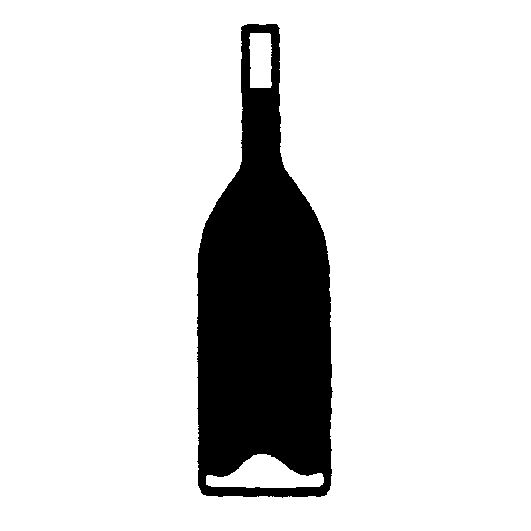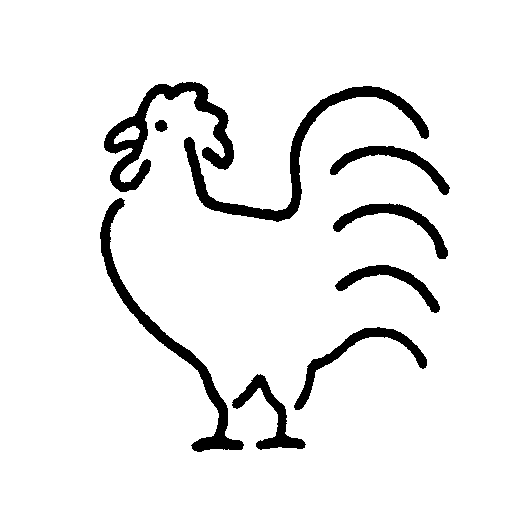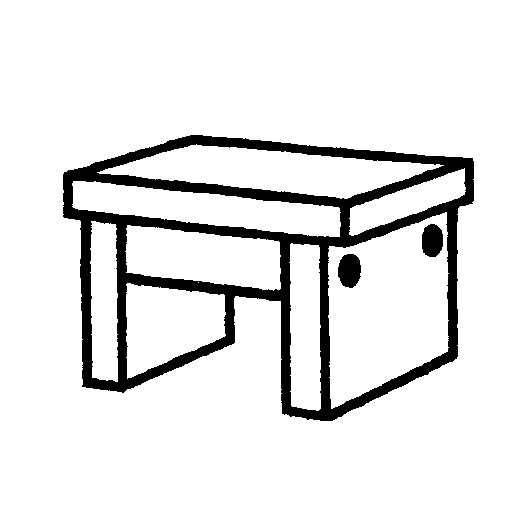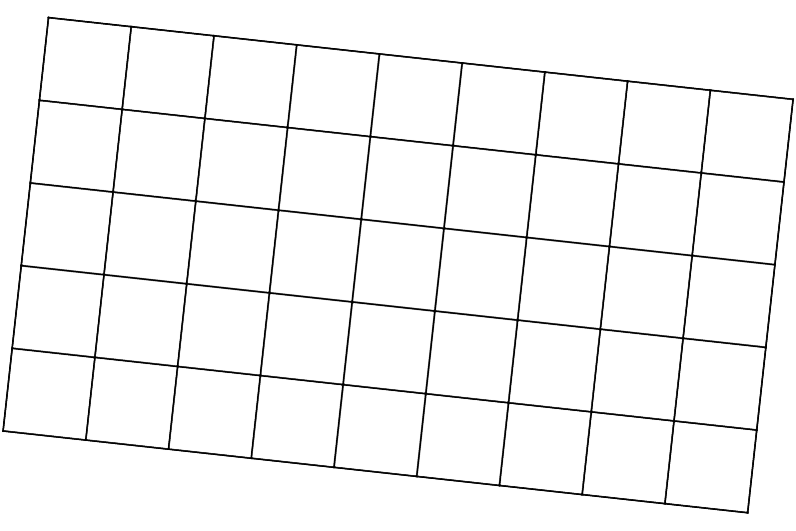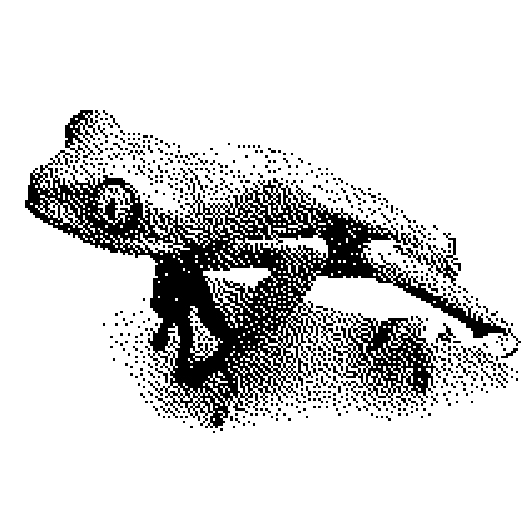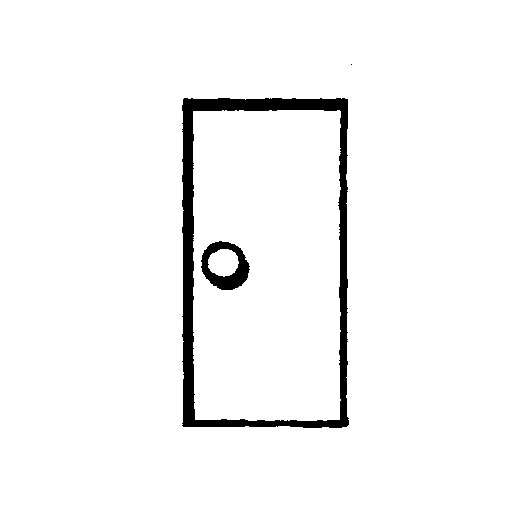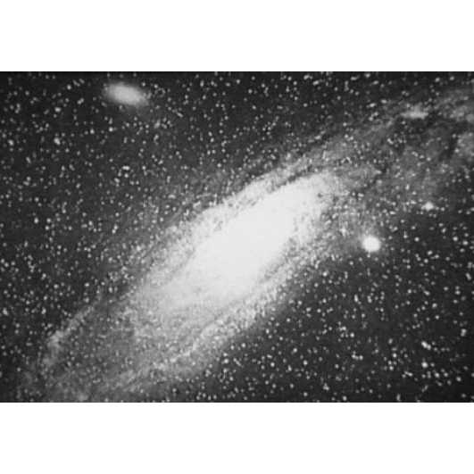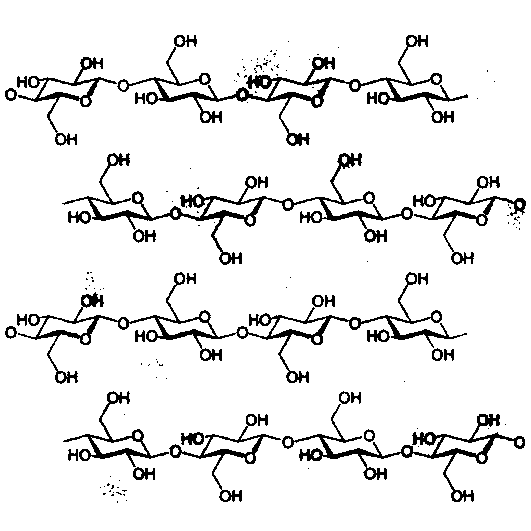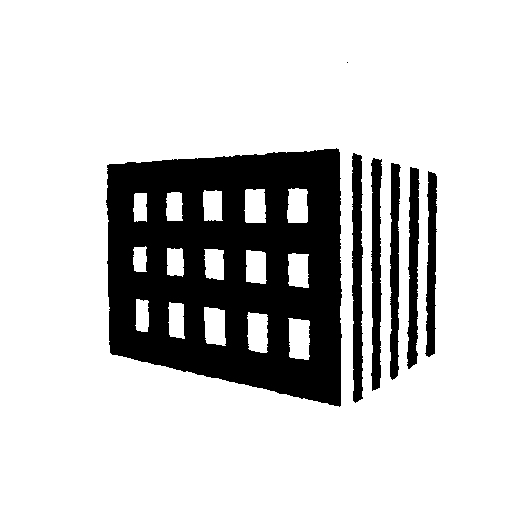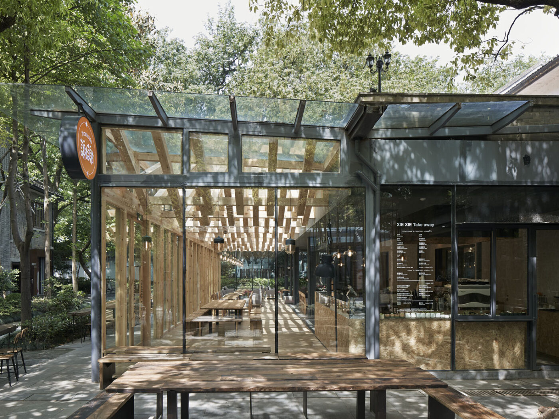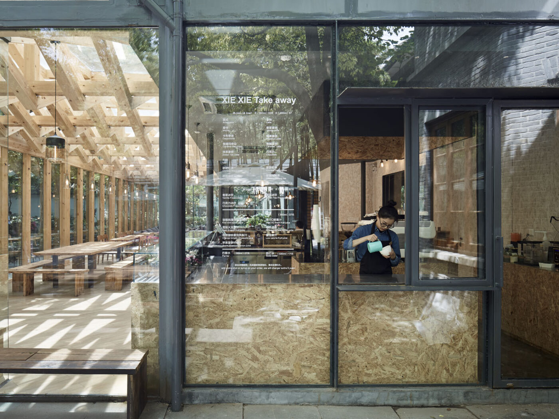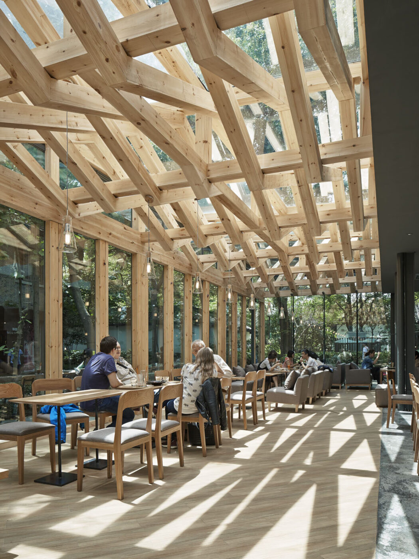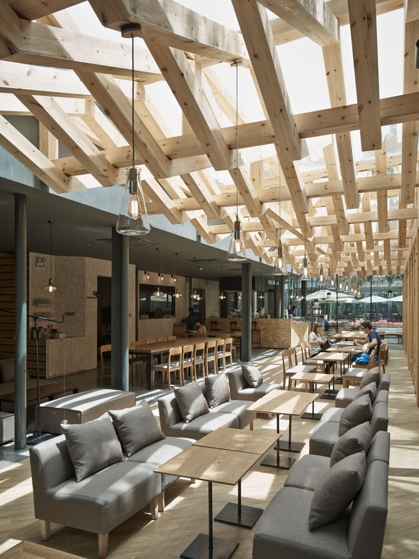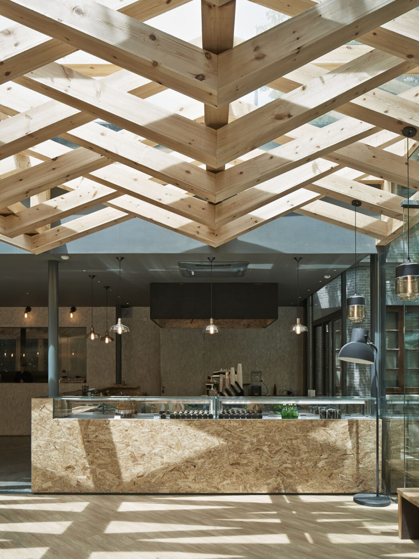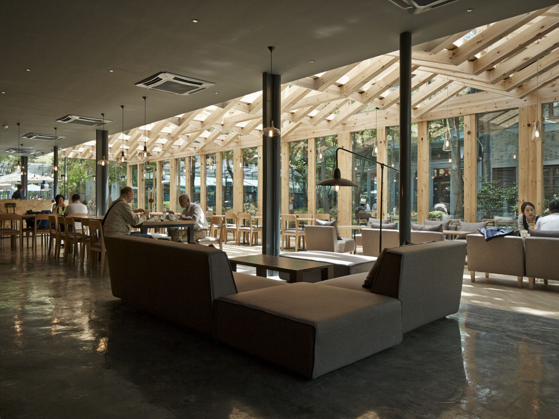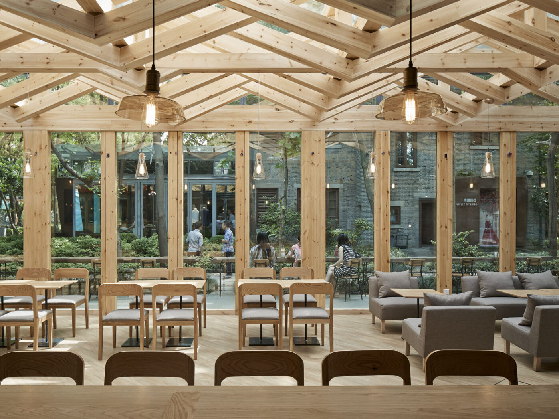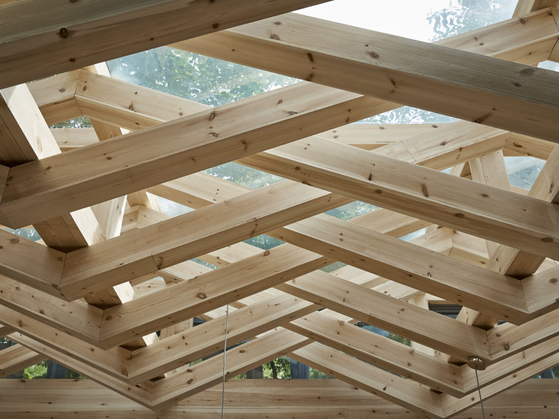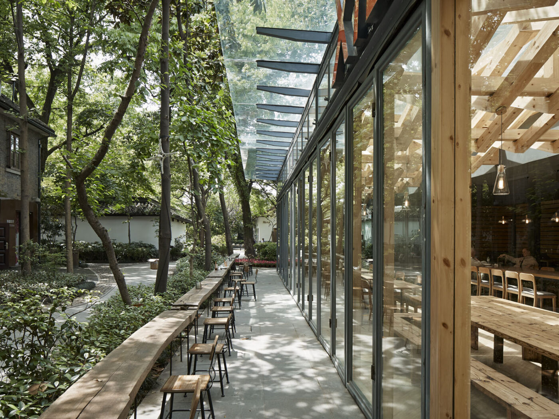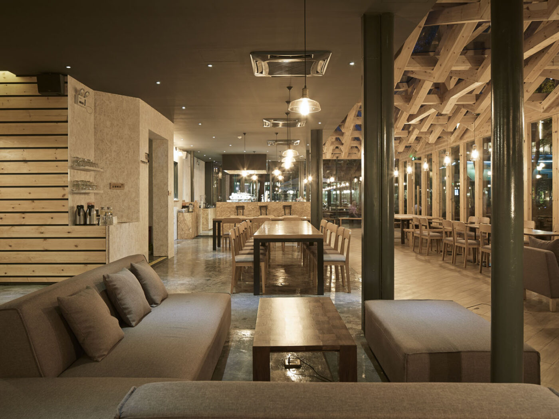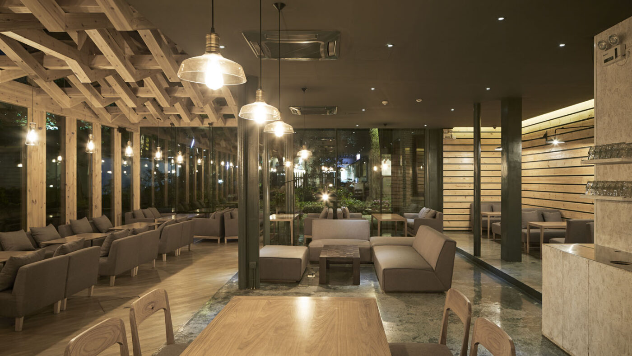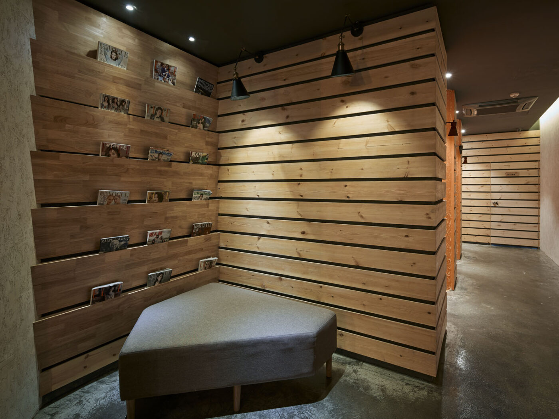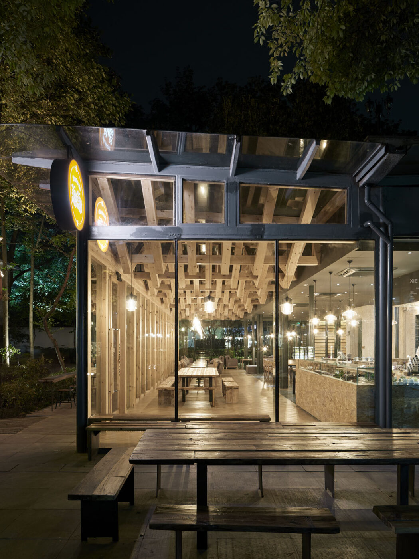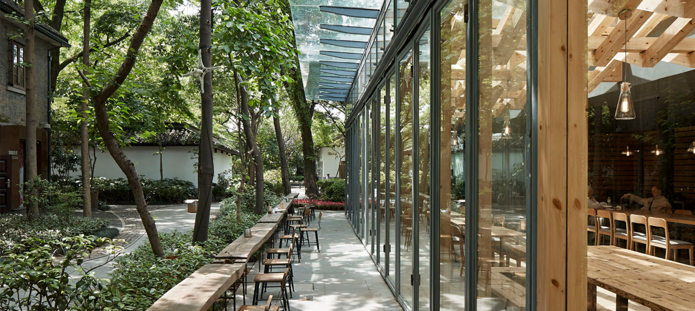
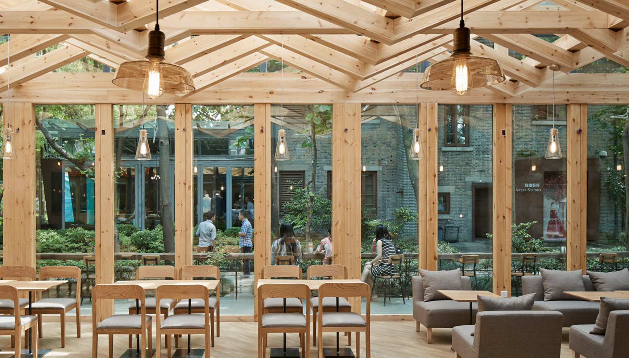
謝謝カフェ3-西湖天地 Xiexie Cafe3-Xihu Tiand 谢谢咖啡3-西湖天地
- 敷地 site 场地
-
中国杭州市
Hangzhou, CHINA
中国杭州
- 主要用途 program 主要功能
-
カフェ
Cafe
咖啡厅
- 延床面積 floor area 总建筑面积
-
300㎡
300㎡
300㎡
- 施主 client 业主
-
Xiexie Cafe
Xiexie Cafe
谢谢咖啡
- 設計 design 设计
-
株式会社小大建築設計事務所
kooo architects
小大建筑设计事务所
- 担当 staff 负责人
-
小嶋伸也・小嶋綾香・北上紘太郎
Shinya Kojima・Ayaka Kojima・Kotaro Kitakami
小嵨伸也・小嶋綾香・北上纮太郎
- 施工 construction 施工
-
杭州智悦装飾工程有限公司
Hangzhou Zhiyue Decoration Engineering Co., Ltd.
杭州智悦装饰工程有限公司
- 写真 photo 摄影
-
加納永一
Eiichi Kano
加納永一
杭州市の西湖のほとりに西湖天地という分棟型の商業施設がある。今回のプロジェクトは、その中の平屋の1棟をカフェにする計画である。
西湖天地はレストランやカフェなどの飲食店を中心に計画された商業施設であるが、一般的な商業施設と異なる大きな特徴として、世界文化遺産に登録された西湖の散策路の中に組み込まれているという点がある。その為、敷地内のランドスケープは西湖の湖畔の中国庭園との連続性、デザインの関係性がとても重視されている。
このように’景観’が主役の立地条件上、建築へは厳しい景観規制がしかれており、黒子に徹せざることを余儀なくされた既存建築は、ガラス・鉄(影と同じ灰色で塗装)・石で構成されたとても冷たい印象の空間であった。その為、この内部空間を如何にカフェとして人々の憩いの空間に相応しいものに再生できるかが一番の課題であった。
既存の内部空間は、周囲がこれだけ緑に囲まれているにも関わらず、中庭を要する回遊式の空間構成であった。我々は既存の天井面のガラスと天井スラブとの境界線に注目し、その線を境に光溢れるサンルーム空間と天井がある落ち着いた日陰空間との2つの特徴を持つ1つの大きなワンルーム空間へと再構成をした。
サンルーム空間は、ガラスを支えている既存のダブルビームのリズム感に注目をし、それらの構造は全て残しつつ、木をその梁に斜めに編み込むことで、空間に木の温もりを与えると同時に、カフェに相応しい遊び心も加味したいと考えた。
この西湖天地の主役が外部のランドスケープにあるとするならば、透明なガラス越しに外から見えるこの浮遊した日陰棚(パーゴラ)は、まるで公園内の休憩所のようにも見える程、周囲の環境とシームレスに溶け込めたのではないかと思っている。
The current project is a café located at West Lake Tiandi in HangZhou, surrounded with plenty of greenery in the landscape. Xihutiandi is a commercial district planned for restaurants and cafés. Unique to Xihutiandi is the fact that it is surrounded by one of the world heritage sites, West Lake and its landscape. Due to its special location, we payed special attention to focus on the continuity and relationship between the Chinese gardens and the West Lake landscape when thinking about design.
With the limitation of the surrounding landscape the architecture was subject to in mind. The architecture were all built with glass, iron, or stone to conceal the architecture while protecting the beautiful landscape. So what we do is to design the interior and make it a warm space to better fit the theme of a coffee shop.
Although the space is surrounded by plenty of vegetation, the existing building was a Chinese style cloister atrium with a courtyard. We focused on the boundary between the existing interior ceiling and the glass ceiling. This boundary line where the bright space and the dim space meet allow for both bright and dark areas to coexist in one space and create shadows.
We kept all the double beam structure under the glass. In this warm space, we preserved and followed the form of the existing structure while adding additional wooden beams to create interesting weave patterns. The wood beam passing through the original structure, the materiality of wood creates a warm and cozy atmosphere of a coffee shop.
If we were to pick a main focus of Xihutiandi, it would be the beautiful landscape of West Lake, The prominent floating wood structure that can be seen through the glass windows, perfectly connecting the interior and exterior space with surrounding environment.
西湖天地是在杭州西湖旁边一个分栋型的商业设施。这次的项目是一个位置坐落于杭州西湖天地的咖啡厅,而西湖天地的绿植十分丰富。西湖天地是以餐厅以咖啡店等餐饮为中心而企划的商业设施,与其他商业圈不同的是,它被誉为世界文化遗产的中国西湖湖畔与景观包围。为此,我们在设计上很重视占地景观上与西湖湖畔中式庭院的关系以及延续性。
由于“景观”位置条件为主导,景观严格限制建筑。为了维护景观周边邻近的建筑都使用玻璃及铁或者石头为建材降低建筑的存在感,给人冰冷的、难以靠近的感觉。所以我们希望利用室内空间营造一个被绿植环绕的更符合咖啡厅的温暖空间。
尽管现有的内部空间被周围丰富的绿化包围,室内还是采用了回廊式的中庭。
我们关注原有玻璃天花和内部天花板之间的边界线,这个边界容许这个温室同时赋有光阴两种特征,使明暗两个空间再构成一体空间,形成丰富的光影效果。
玻璃空间里,保留所有玻璃屋顶的双层方管钢梁结构,我们利用结构本身的序列节奏加上新增木梁,形成有趣的斜面编织纹理。新增木梁在原有结构之间穿行而过,利用木质的温暖性营造咖啡店舒适及有趣的空间体验。
如果说西湖天地的主角是外部景观的话,从外部通过透明的玻璃看到如同漂浮的木梁遮阳架(凉棚),如同看见公园内的休息区,内部空间与周围的环境融为一体。
READ MORE SHOW LESS
- 敷地 site 场地
-
中国杭州市
Hangzhou, CHINA
中国杭州
- 主要用途 program 主要功能
-
カフェ
Cafe
咖啡厅
- 延床面積 floor area 总建筑面积
-
300㎡
300㎡
300㎡
- 施主 client 业主
-
Xiexie Cafe
Xiexie Cafe
谢谢咖啡
- 設計 design 设计
-
株式会社小大建築設計事務所
kooo architects
小大建筑设计事务所
- 担当 staff 负责人
-
小嶋伸也・小嶋綾香・北上紘太郎
Shinya Kojima・Ayaka Kojima・Kotaro Kitakami
小嵨伸也・小嶋綾香・北上纮太郎
- 施工 construction 施工
-
杭州智悦装飾工程有限公司
Hangzhou Zhiyue Decoration Engineering Co., Ltd.
杭州智悦装饰工程有限公司
- 写真 photo 摄影
-
加納永一
Eiichi Kano
加納永一
PROJECT DATA SHOW LESS
杭州市の西湖のほとりに西湖天地という分棟型の商業施設がある。今回のプロジェクトは、その中の平屋の1棟をカフェにする計画である。
西湖天地はレストランやカフェなどの飲食店を中心に計画された商業施設であるが、一般的な商業施設と異なる大きな特徴として、世界文化遺産に登録された西湖の散策路の中に組み込まれているという点がある。その為、敷地内のランドスケープは西湖の湖畔の中国庭園との連続性、デザインの関係性がとても重視されている。
このように’景観’が主役の立地条件上、建築へは厳しい景観規制がしかれており、黒子に徹せざることを余儀なくされた既存建築は、ガラス・鉄(影と同じ灰色で塗装)・石で構成されたとても冷たい印象の空間であった。その為、この内部空間を如何にカフェとして人々の憩いの空間に相応しいものに再生できるかが一番の課題であった。
既存の内部空間は、周囲がこれだけ緑に囲まれているにも関わらず、中庭を要する回遊式の空間構成であった。我々は既存の天井面のガラスと天井スラブとの境界線に注目し、その線を境に光溢れるサンルーム空間と天井がある落ち着いた日陰空間との2つの特徴を持つ1つの大きなワンルーム空間へと再構成をした。
サンルーム空間は、ガラスを支えている既存のダブルビームのリズム感に注目をし、それらの構造は全て残しつつ、木をその梁に斜めに編み込むことで、空間に木の温もりを与えると同時に、カフェに相応しい遊び心も加味したいと考えた。
この西湖天地の主役が外部のランドスケープにあるとするならば、透明なガラス越しに外から見えるこの浮遊した日陰棚(パーゴラ)は、まるで公園内の休憩所のようにも見える程、周囲の環境とシームレスに溶け込めたのではないかと思っている。
The current project is a café located at West Lake Tiandi in HangZhou, surrounded with plenty of greenery in the landscape. Xihutiandi is a commercial district planned for restaurants and cafés. Unique to Xihutiandi is the fact that it is surrounded by one of the world heritage sites, West Lake and its landscape. Due to its special location, we payed special attention to focus on the continuity and relationship between the Chinese gardens and the West Lake landscape when thinking about design.
With the limitation of the surrounding landscape the architecture was subject to in mind. The architecture were all built with glass, iron, or stone to conceal the architecture while protecting the beautiful landscape. So what we do is to design the interior and make it a warm space to better fit the theme of a coffee shop.
Although the space is surrounded by plenty of vegetation, the existing building was a Chinese style cloister atrium with a courtyard. We focused on the boundary between the existing interior ceiling and the glass ceiling. This boundary line where the bright space and the dim space meet allow for both bright and dark areas to coexist in one space and create shadows.
We kept all the double beam structure under the glass. In this warm space, we preserved and followed the form of the existing structure while adding additional wooden beams to create interesting weave patterns. The wood beam passing through the original structure, the materiality of wood creates a warm and cozy atmosphere of a coffee shop.
If we were to pick a main focus of Xihutiandi, it would be the beautiful landscape of West Lake, The prominent floating wood structure that can be seen through the glass windows, perfectly connecting the interior and exterior space with surrounding environment.
西湖天地是在杭州西湖旁边一个分栋型的商业设施。这次的项目是一个位置坐落于杭州西湖天地的咖啡厅,而西湖天地的绿植十分丰富。西湖天地是以餐厅以咖啡店等餐饮为中心而企划的商业设施,与其他商业圈不同的是,它被誉为世界文化遗产的中国西湖湖畔与景观包围。为此,我们在设计上很重视占地景观上与西湖湖畔中式庭院的关系以及延续性。
由于“景观”位置条件为主导,景观严格限制建筑。为了维护景观周边邻近的建筑都使用玻璃及铁或者石头为建材降低建筑的存在感,给人冰冷的、难以靠近的感觉。所以我们希望利用室内空间营造一个被绿植环绕的更符合咖啡厅的温暖空间。
尽管现有的内部空间被周围丰富的绿化包围,室内还是采用了回廊式的中庭。
我们关注原有玻璃天花和内部天花板之间的边界线,这个边界容许这个温室同时赋有光阴两种特征,使明暗两个空间再构成一体空间,形成丰富的光影效果。
玻璃空间里,保留所有玻璃屋顶的双层方管钢梁结构,我们利用结构本身的序列节奏加上新增木梁,形成有趣的斜面编织纹理。新增木梁在原有结构之间穿行而过,利用木质的温暖性营造咖啡店舒适及有趣的空间体验。
如果说西湖天地的主角是外部景观的话,从外部通过透明的玻璃看到如同漂浮的木梁遮阳架(凉棚),如同看见公园内的休息区,内部空间与周围的环境融为一体。
READ MORE SHOW LESS




