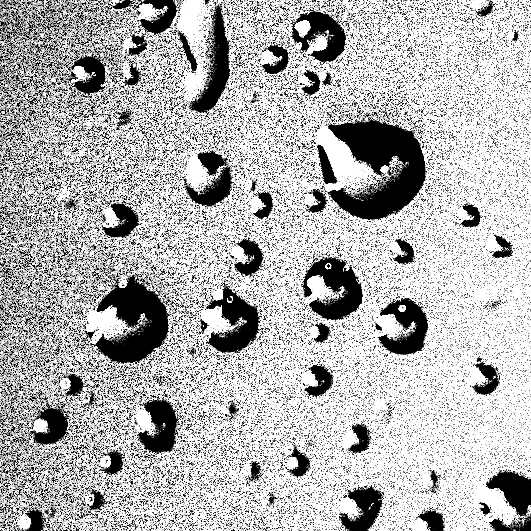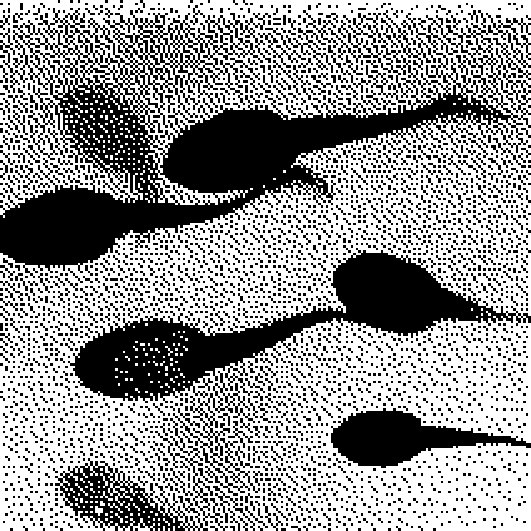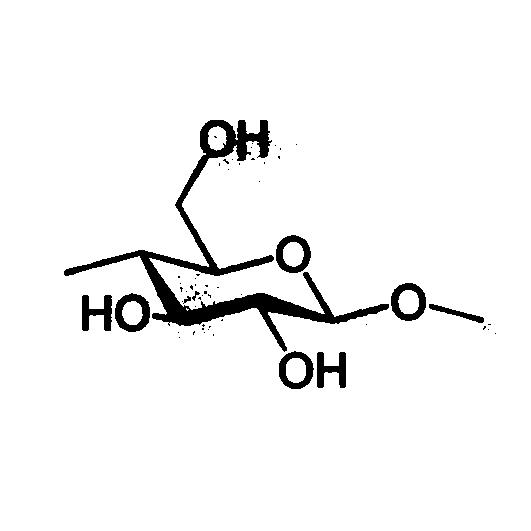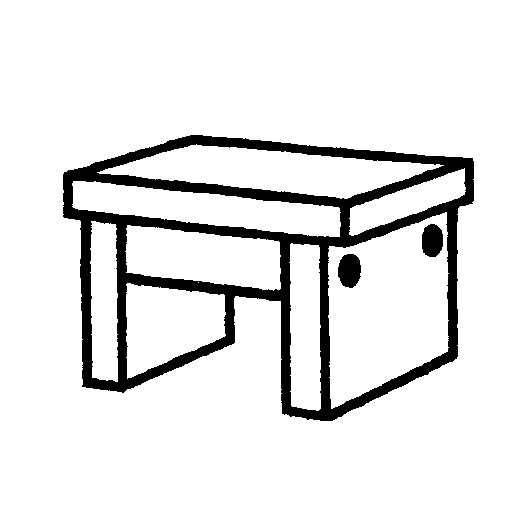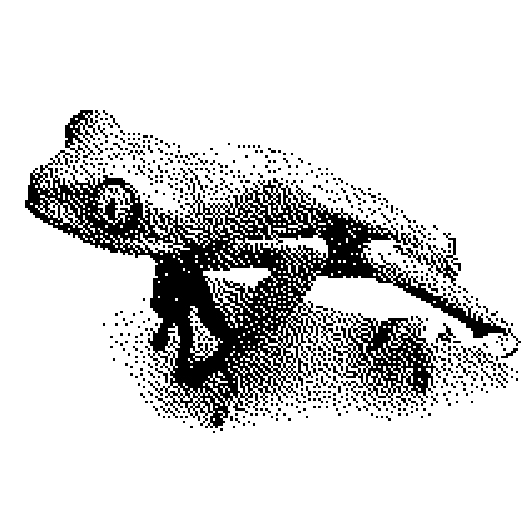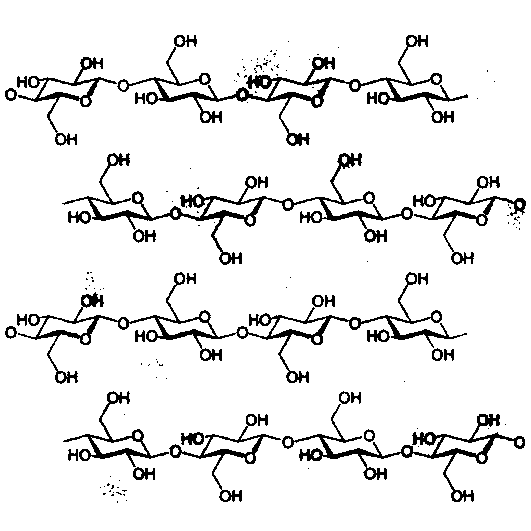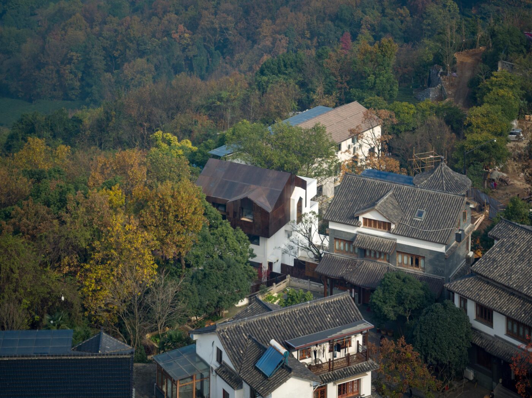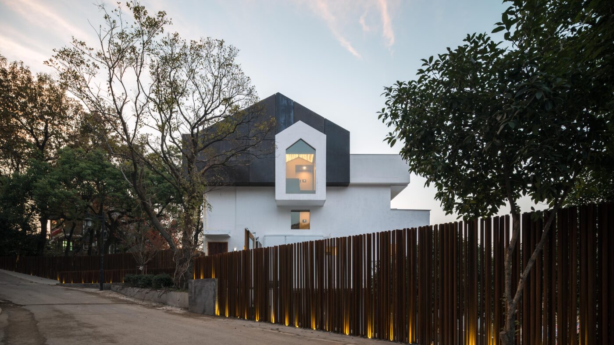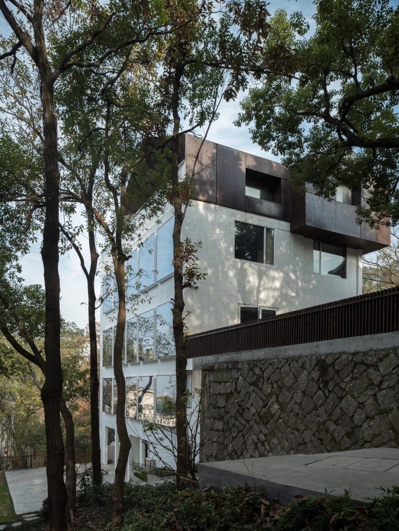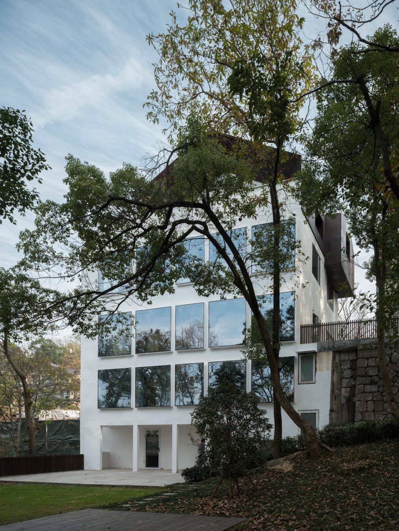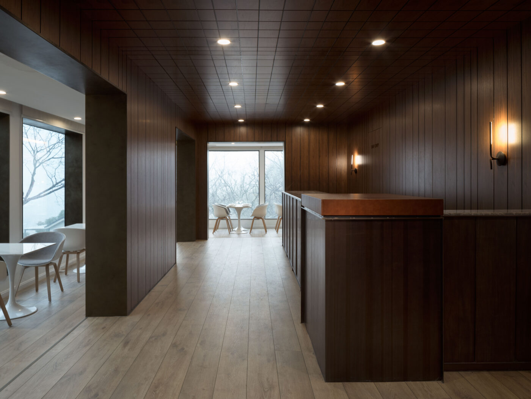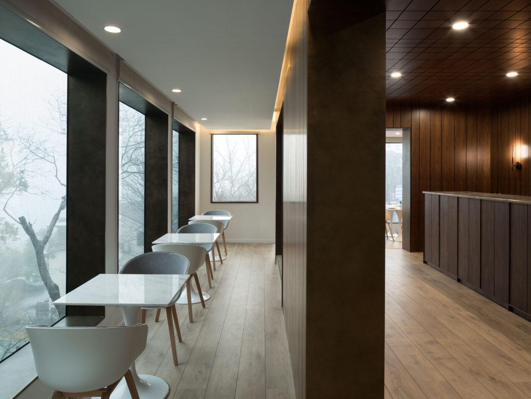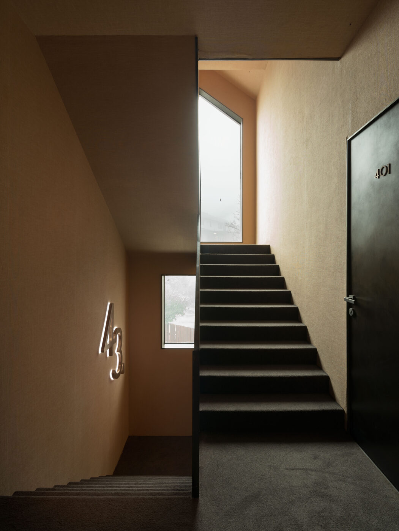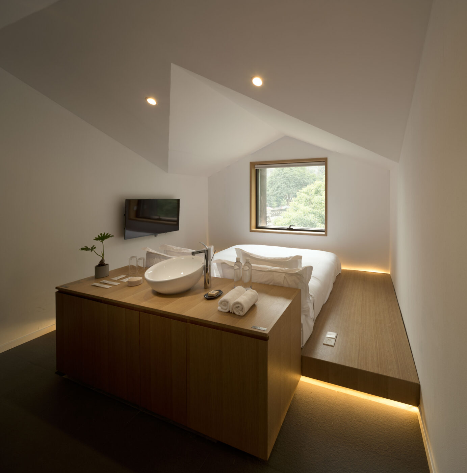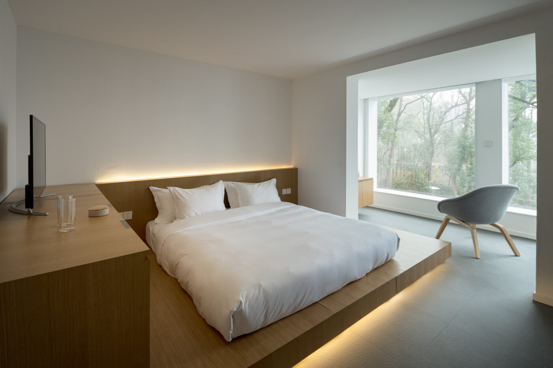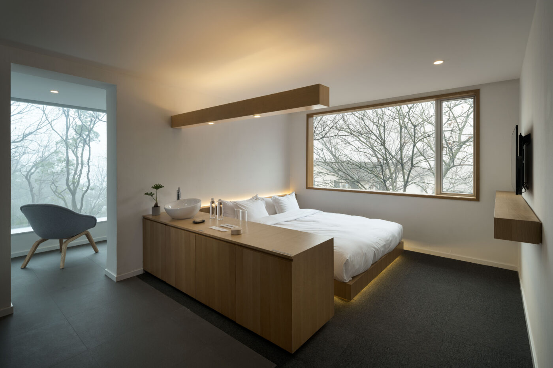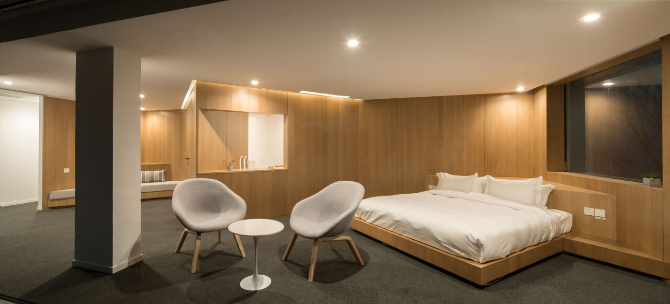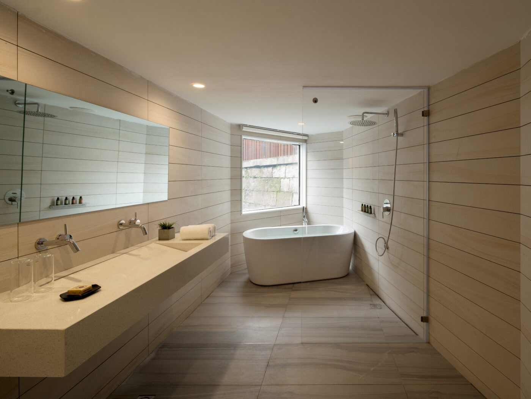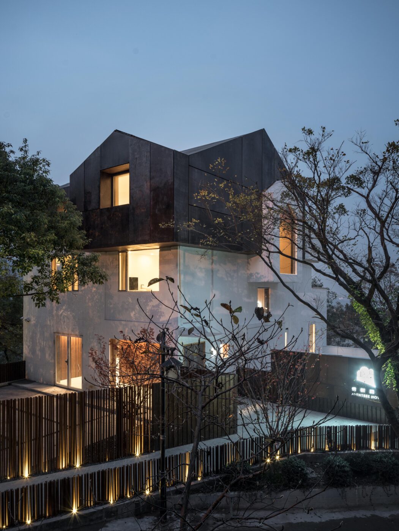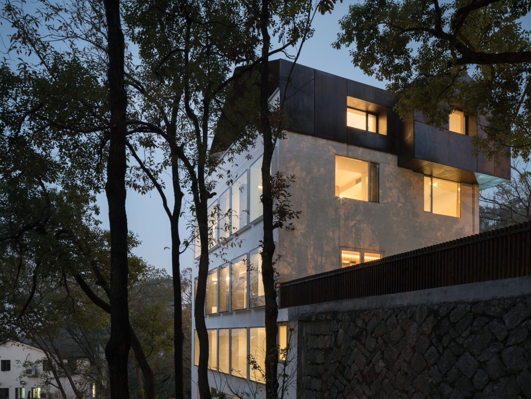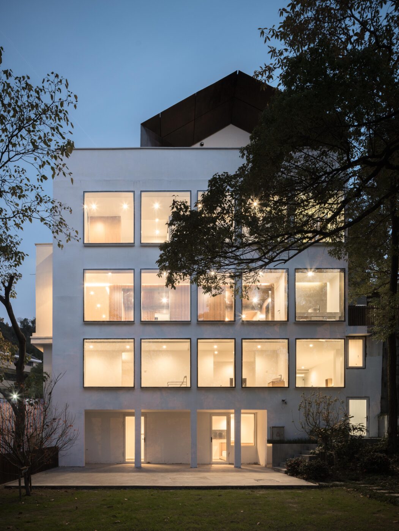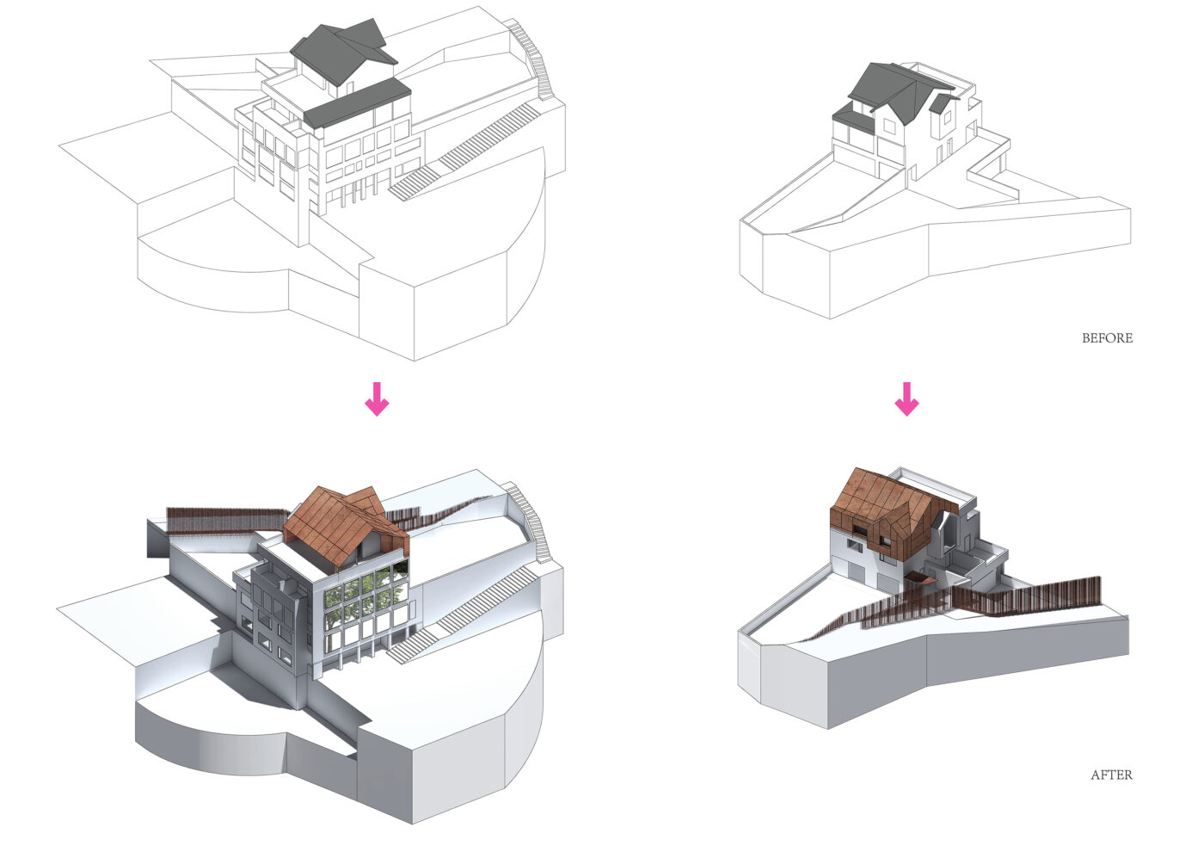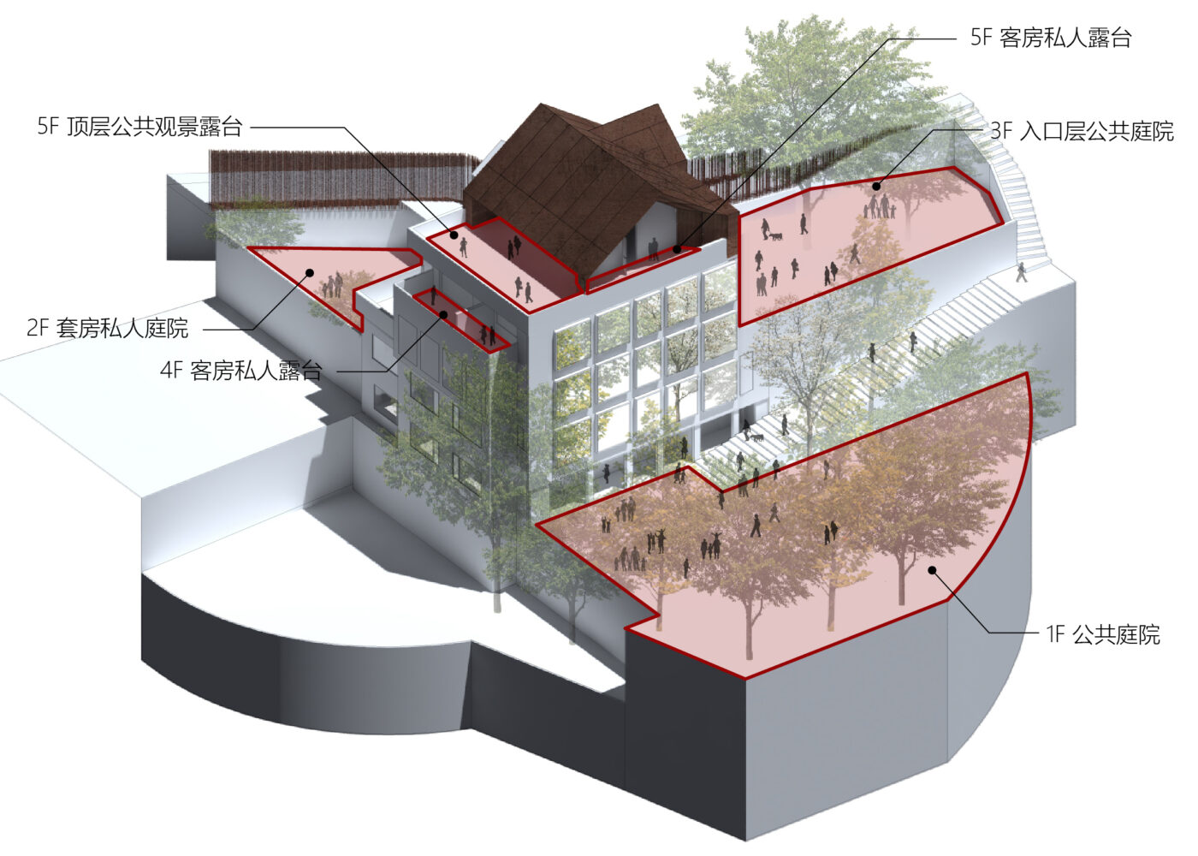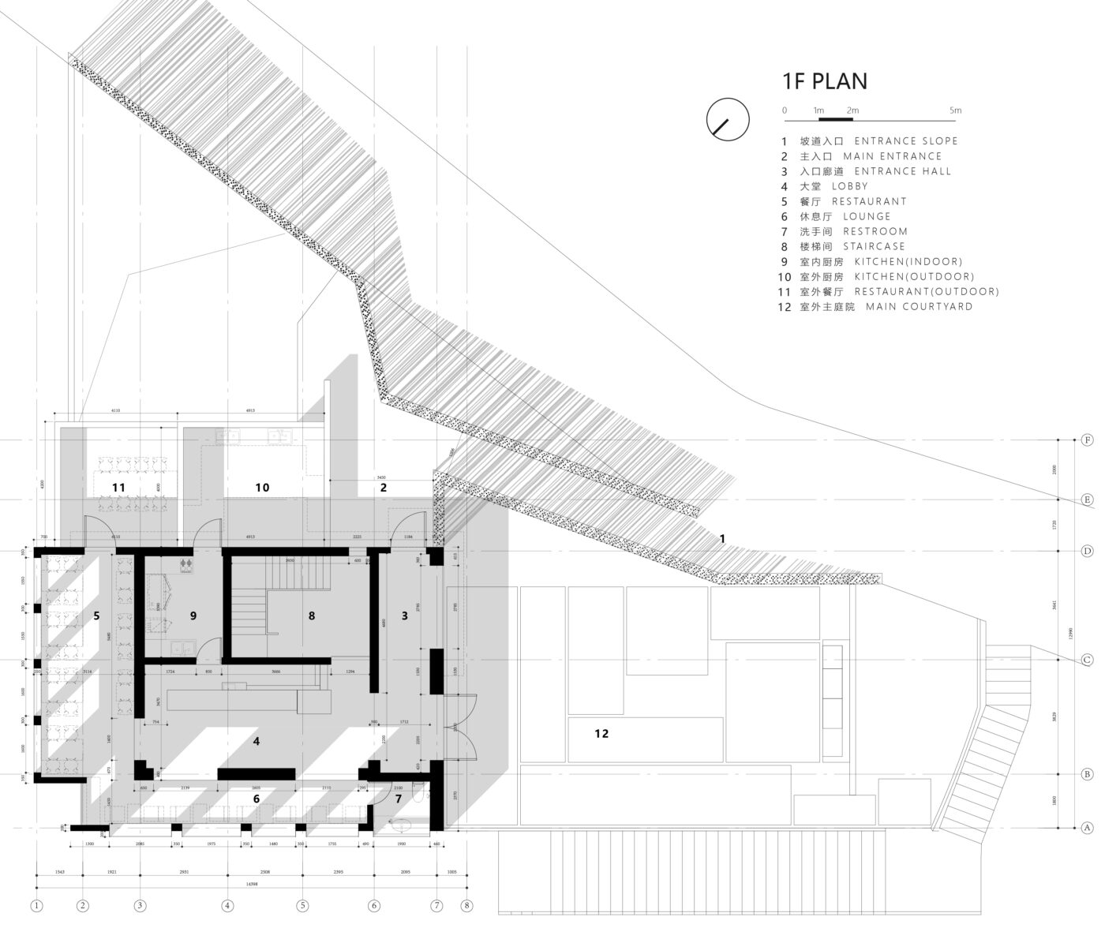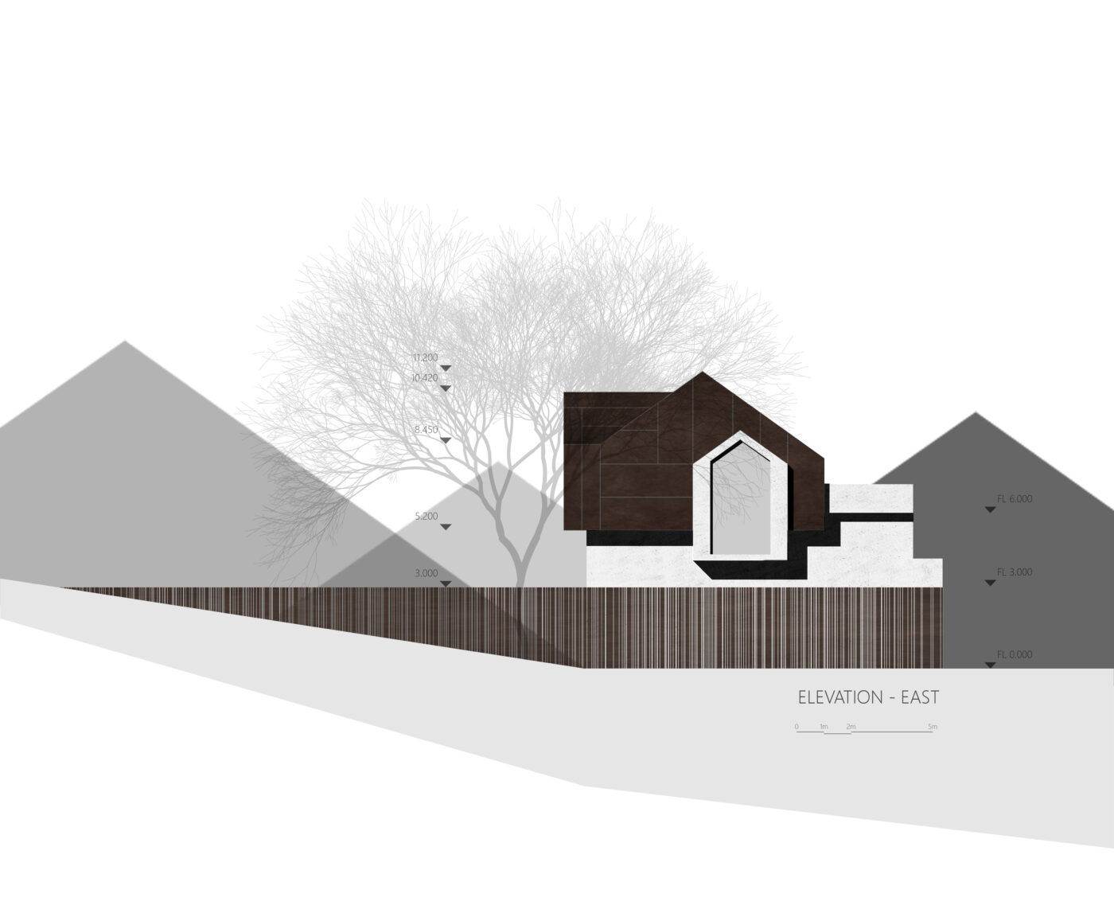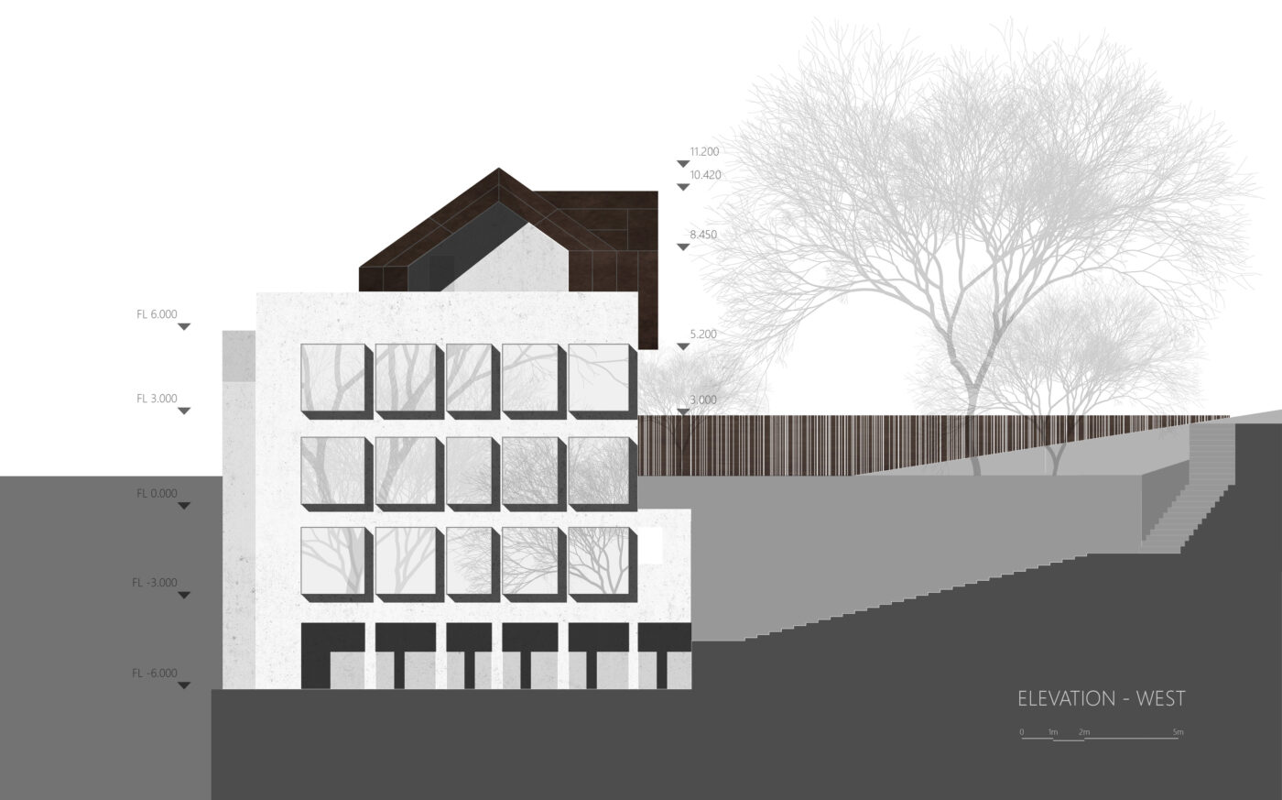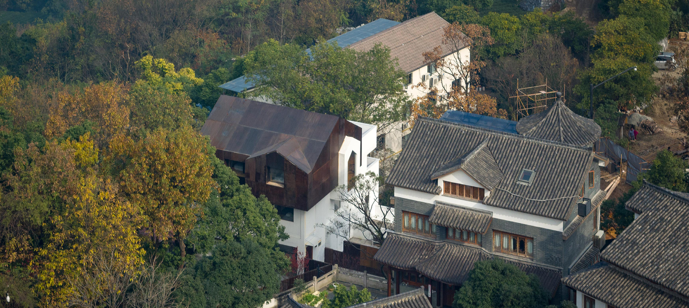
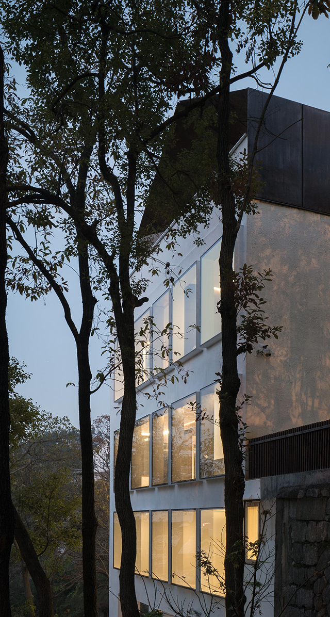
雲樹ホテル Aventree Hotel 云树酒店
- 敷地 site 场地
-
中国杭州市
Hangzhou, CHINA
中国杭州
- 主要用途 program 主要功能
-
ホテル
Hotel
酒店
- 建築面積 site area 建筑面积
-
203㎡
203㎡
203㎡
- 延床面積 floor area 总建筑面积
-
850㎡
850㎡
850㎡
- 施主 client 业主
-
杭州雲樹ホテル
Aventree Hotel
云树酒店
- 設計 design 设计
-
株式会社小大建築設計事務所
kooo architects
小大建筑设计事务所
- 担当 staff 负责人
-
小嶋伸也・小嶋綾香・北上紘太郎・林鸿缔
Shinya Kojima・Ayaka Kojima・Kotaro Kitakami・Hongdi Lin
小嵨伸也,小嶋綾香・北上纮太郎・林鸿缔
- 施工 construction 施工
-
北京高度国際装飾工程有限公司杭州分公司
Hangzhou Branch of Beijing Gaogao International Decoration Engineering Co., Ltd.
北京高度国际装饰工程有限公司杭州分公司
- 照明デザイン lighting design 照明设计
-
照明計画 LIGHTLINKS 田中康一 永野俊哉
LIGHT LINKS INTERNATIONAL LIMITED
LIGHT LINKS INTERNATIONAL LIMITED
- ランドスケープ landscape design 景观
-
原地環境設計事務所
原地環境設計事務所
原地环境设计事務所
- 写真 photo 摄影
-
加納永一
Eiichi Kano
加納永一
大自然の景観を採り込む客室
環境に適したホテルとして
価値を高めていく
「Aventree Hotel(アベンツリーホテル)」は、世界遺産にも認定されている中国・杭州の西湖の景観地区にある翁家山の山頂に位置する。お茶の段々畑と西湖を見渡せるなど、周囲にはパノラマビューが広がる。
杭州の風景を取り込んだデザイナーズホテルであり、「自然」や「科学」、「快適」、「体験型」を運営コンセプトとしている。館内には、宿泊者専用ラウンジ「Aventree Lounge」を設け、飲食費が全て部屋代に含まれている運営スタイルを採用。更には、国内外の最新の雑誌や飲料、果物やスイーツを常備している。ホテル内にあるレストラン「MaiMai(マイマイ)」は、数多くのカクテルやアフタヌーンティーをそろえており、団体客やイベントにも対応する。
市内からホテルを目指す山道では、カーブを曲がるごとに起伏のある美しい茶畑の風景が目の前に広がる。宿泊客にとって、道なりの風景自体がこの上ないホテルのエントランスアプローチの演出になると感じた。高台までたどり着くと、同規模の民宿が数十軒が連なっており、客を取り合うように建ち並ぶ光景は都会のそれのようで、高揚した気持ちが半減する思いであった。
今回、改築することになった物件は、そんな民宿が立ち並ぶ山頂の道路から下り坂の路地へ入り、2歩程下った場所の木々に囲まれて建っていた。路地を下るためのたった数歩の体験は、1度半減した大自然の中に居るという魅力と、ホテルへ休暇に来たという高揚感を取り戻すきっかけになるのではという感覚があった。
客室は、リノベーション前の間取りをできるだけ活用したいというクライアントの意向もあり、以前の間取りがほぼ生かされることになった。各客室のプランはさまざまだが、ベッドと収納、洗面カウンターを一体化したFFEを共通要素としており、FFEに照明器具を仕込むことで、ダウンライトなどにできるだけ頼らないライティングが試みられている。
我々は、「下り坂」と「既存の屋根」に注目し、少ない手数で環境に適したホテルとして価値を高められないかと考えた。
Guestroom with a view of nature
Hotel with an appropriate environment
Increase in value
Aventree Hotel is located at the top of Wengjiashan Mountain, one of the world heritage sites and a landmark in Hangzhou. Wengjiashan sits on the southwest bank of West Lake and commands a panoramic view of the lake and tea fields.
The hotel’s cozy design and operational philosophy is based upon combining elements of Hangzhou’s scenery, nature, and science. The room fee includes all the amenities and dining for guests. The room is supplied with the latest magazines, as well as drinks and fruits. The hotel restaurant “MaiMai” provides a wide array of cocktails and afternoon tea, while also accepting group reservations and events.
Along the way up, guests are treated to beautiful scenes of tea fields as they enter the hotel. However, the current layout of dozens of similar villas sitting next to each other might feel too urban for our guests, dampening their ability to fully enjoy nature.
The current renovation project is aimed to surround the current hotel with trees and link our guests on the top of the mountain to the forest at the foothill with a convenient trail. Guests will be delighted to find that they can be surrounded by natures charm with only a few short steps from where they rest.
The client would like to keep the origin floor and space plans. Although each room’s plan is different, FFE including bed, storage, and washstand are designed with common elements. On the other hand, lightings are designed to be mounted in furniture to achieve the minimum use of downlight.
We focused on the “downhill” and “existing roof”, also we aimed to increase the value of the hotel by including the surroundings and fusing it in the design.
采用大自然景观的客房
作为适合环境的酒店
提高价值
云树酒店坐落于被认定为世界遗产的翁家山山顶,位于中国杭州的西湖景观,可以俯瞰茶田和西湖。
我们的设计概念与运营理念融合了杭州的风景、自然、科学,和舒适。在这里,酒店客人专用的设施及餐饮费用都包含在房费内。另外房间还备有国内外最新的杂志,饮料以及水果。位于酒店内的餐厅“MaiMai”提供多样的鸡尾酒及下午茶,另外也接受旅游团和团体活动。
从市内通往酒店的路上,沿着跌宕起伏的山路上映入眼帘的是美丽的茶田风景。作为游客,沿途的景色自身就是酒店最好的入口指引。到达高处,山上相同规模的民宿有几十间连在一起, 这样如同都市一样的光景,减半了旅客兴奋的心情。
这次要改建的房屋被树林包围,坐落在山顶下坡路两步路左右的树林里。虽然只有几步路,但是从接触到大自然的魅力和到了酒店休息的时刻帮助旅客找回了兴奋的心情。
客户打算尽可能使用改造前的布局,并且主要使用以前的平面。虽然每个客房的平面都不一样,我们在床,收纳以及洗面台上做一体式的FFE作为共通元素。另外通过在家具中设置一体式照明,尽量不依赖明裝射灯等照明。
我们专注于“下坡“以及”现有屋顶“,并认为可以通过融合周围环境提高酒店的价值。
READ MORE SHOW LESS
- 敷地 site 场地
-
中国杭州市
Hangzhou, CHINA
中国杭州
- 主要用途 program 主要功能
-
ホテル
Hotel
酒店
- 建築面積 site area 建筑面积
-
203㎡
203㎡
203㎡
- 延床面積 floor area 总建筑面积
-
850㎡
850㎡
850㎡
- 施主 client 业主
-
杭州雲樹ホテル
Aventree Hotel
云树酒店
- 設計 design 设计
-
株式会社小大建築設計事務所
kooo architects
小大建筑设计事务所
- 担当 staff 负责人
-
小嶋伸也・小嶋綾香・北上紘太郎・林鸿缔
Shinya Kojima・Ayaka Kojima・Kotaro Kitakami・Hongdi Lin
小嵨伸也,小嶋綾香・北上纮太郎・林鸿缔
- 施工 construction 施工
-
北京高度国際装飾工程有限公司杭州分公司
Hangzhou Branch of Beijing Gaogao International Decoration Engineering Co., Ltd.
北京高度国际装饰工程有限公司杭州分公司
- 照明デザイン lighting design 照明设计
-
照明計画 LIGHTLINKS 田中康一 永野俊哉
LIGHT LINKS INTERNATIONAL LIMITED
LIGHT LINKS INTERNATIONAL LIMITED
- ランドスケープ landscape design 景观
-
原地環境設計事務所
原地環境設計事務所
原地环境设计事務所
- 写真 photo 摄影
-
加納永一
Eiichi Kano
加納永一
PROJECT DATA SHOW LESS
大自然の景観を採り込む客室
環境に適したホテルとして
価値を高めていく
「Aventree Hotel(アベンツリーホテル)」は、世界遺産にも認定されている中国・杭州の西湖の景観地区にある翁家山の山頂に位置する。お茶の段々畑と西湖を見渡せるなど、周囲にはパノラマビューが広がる。
杭州の風景を取り込んだデザイナーズホテルであり、「自然」や「科学」、「快適」、「体験型」を運営コンセプトとしている。館内には、宿泊者専用ラウンジ「Aventree Lounge」を設け、飲食費が全て部屋代に含まれている運営スタイルを採用。更には、国内外の最新の雑誌や飲料、果物やスイーツを常備している。ホテル内にあるレストラン「MaiMai(マイマイ)」は、数多くのカクテルやアフタヌーンティーをそろえており、団体客やイベントにも対応する。
市内からホテルを目指す山道では、カーブを曲がるごとに起伏のある美しい茶畑の風景が目の前に広がる。宿泊客にとって、道なりの風景自体がこの上ないホテルのエントランスアプローチの演出になると感じた。高台までたどり着くと、同規模の民宿が数十軒が連なっており、客を取り合うように建ち並ぶ光景は都会のそれのようで、高揚した気持ちが半減する思いであった。
今回、改築することになった物件は、そんな民宿が立ち並ぶ山頂の道路から下り坂の路地へ入り、2歩程下った場所の木々に囲まれて建っていた。路地を下るためのたった数歩の体験は、1度半減した大自然の中に居るという魅力と、ホテルへ休暇に来たという高揚感を取り戻すきっかけになるのではという感覚があった。
客室は、リノベーション前の間取りをできるだけ活用したいというクライアントの意向もあり、以前の間取りがほぼ生かされることになった。各客室のプランはさまざまだが、ベッドと収納、洗面カウンターを一体化したFFEを共通要素としており、FFEに照明器具を仕込むことで、ダウンライトなどにできるだけ頼らないライティングが試みられている。
我々は、「下り坂」と「既存の屋根」に注目し、少ない手数で環境に適したホテルとして価値を高められないかと考えた。
Guestroom with a view of nature
Hotel with an appropriate environment
Increase in value
Aventree Hotel is located at the top of Wengjiashan Mountain, one of the world heritage sites and a landmark in Hangzhou. Wengjiashan sits on the southwest bank of West Lake and commands a panoramic view of the lake and tea fields.
The hotel’s cozy design and operational philosophy is based upon combining elements of Hangzhou’s scenery, nature, and science. The room fee includes all the amenities and dining for guests. The room is supplied with the latest magazines, as well as drinks and fruits. The hotel restaurant “MaiMai” provides a wide array of cocktails and afternoon tea, while also accepting group reservations and events.
Along the way up, guests are treated to beautiful scenes of tea fields as they enter the hotel. However, the current layout of dozens of similar villas sitting next to each other might feel too urban for our guests, dampening their ability to fully enjoy nature.
The current renovation project is aimed to surround the current hotel with trees and link our guests on the top of the mountain to the forest at the foothill with a convenient trail. Guests will be delighted to find that they can be surrounded by natures charm with only a few short steps from where they rest.
The client would like to keep the origin floor and space plans. Although each room’s plan is different, FFE including bed, storage, and washstand are designed with common elements. On the other hand, lightings are designed to be mounted in furniture to achieve the minimum use of downlight.
We focused on the “downhill” and “existing roof”, also we aimed to increase the value of the hotel by including the surroundings and fusing it in the design.
采用大自然景观的客房
作为适合环境的酒店
提高价值
云树酒店坐落于被认定为世界遗产的翁家山山顶,位于中国杭州的西湖景观,可以俯瞰茶田和西湖。
我们的设计概念与运营理念融合了杭州的风景、自然、科学,和舒适。在这里,酒店客人专用的设施及餐饮费用都包含在房费内。另外房间还备有国内外最新的杂志,饮料以及水果。位于酒店内的餐厅“MaiMai”提供多样的鸡尾酒及下午茶,另外也接受旅游团和团体活动。
从市内通往酒店的路上,沿着跌宕起伏的山路上映入眼帘的是美丽的茶田风景。作为游客,沿途的景色自身就是酒店最好的入口指引。到达高处,山上相同规模的民宿有几十间连在一起, 这样如同都市一样的光景,减半了旅客兴奋的心情。
这次要改建的房屋被树林包围,坐落在山顶下坡路两步路左右的树林里。虽然只有几步路,但是从接触到大自然的魅力和到了酒店休息的时刻帮助旅客找回了兴奋的心情。
客户打算尽可能使用改造前的布局,并且主要使用以前的平面。虽然每个客房的平面都不一样,我们在床,收纳以及洗面台上做一体式的FFE作为共通元素。另外通过在家具中设置一体式照明,尽量不依赖明裝射灯等照明。
我们专注于“下坡“以及”现有屋顶“,并认为可以通过融合周围环境提高酒店的价值。
READ MORE SHOW LESS




