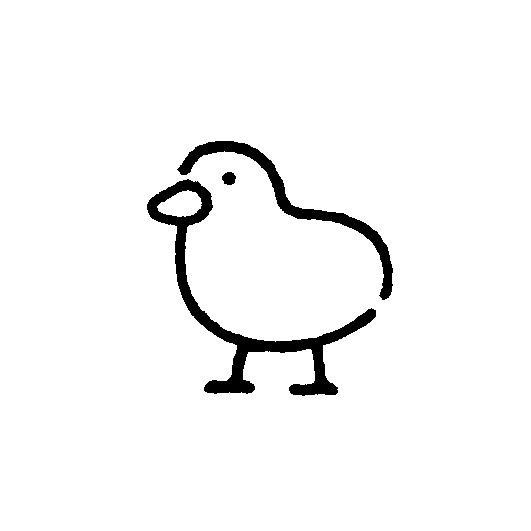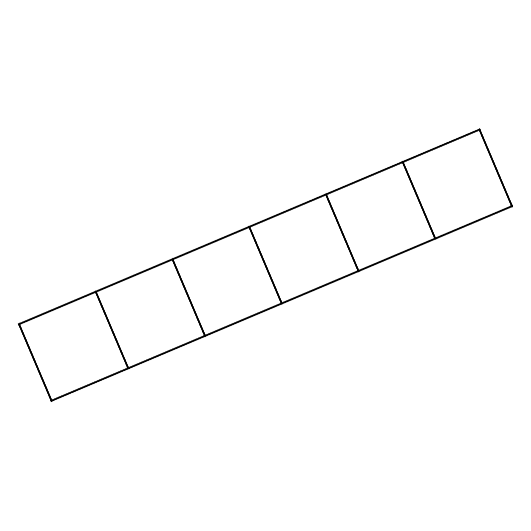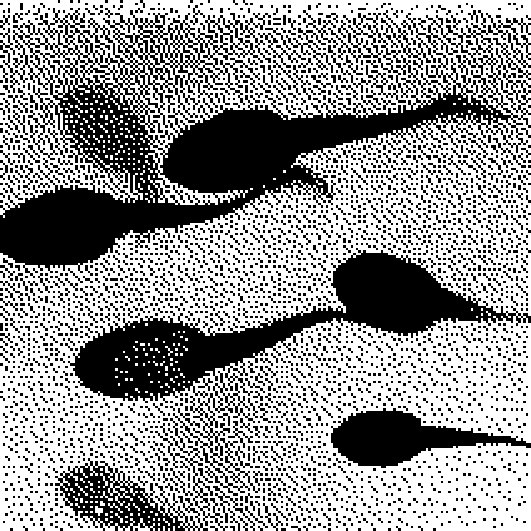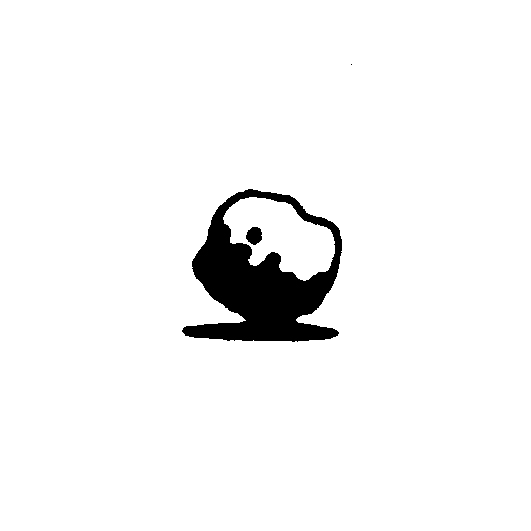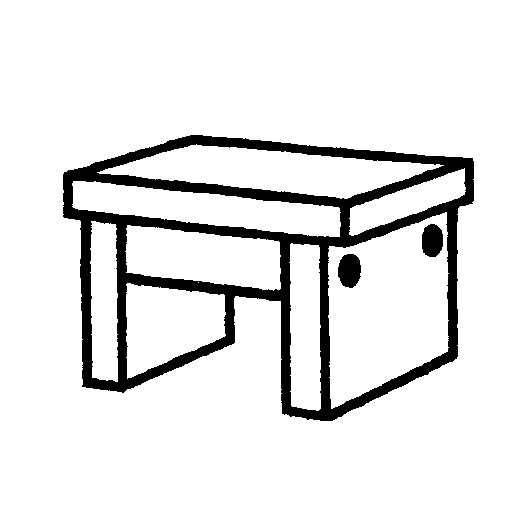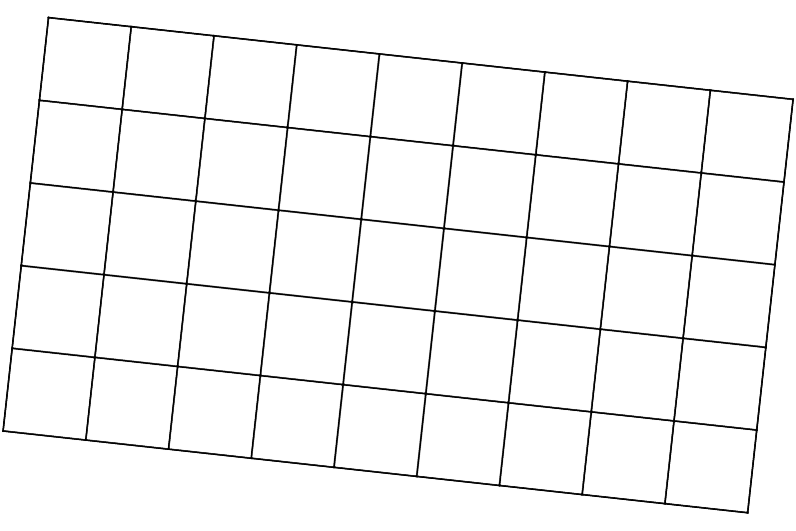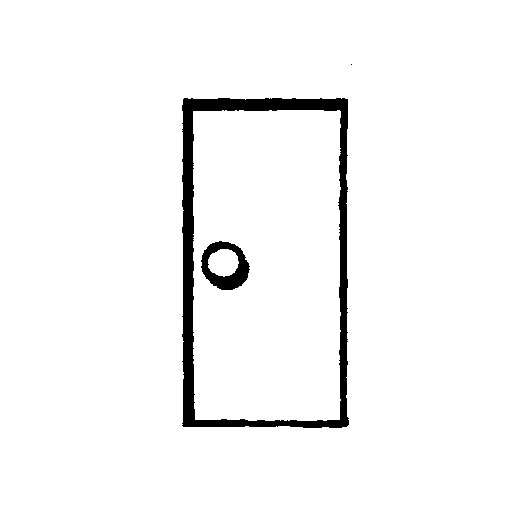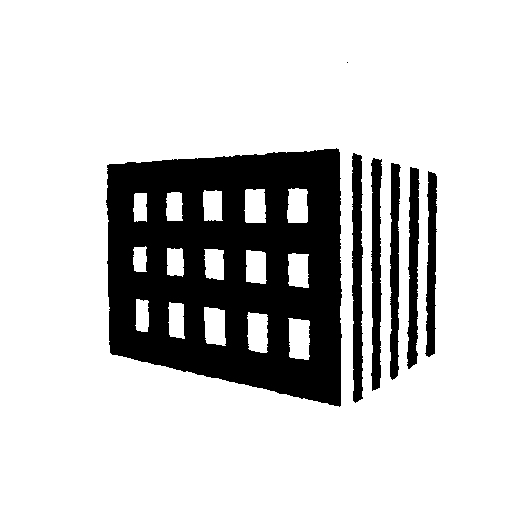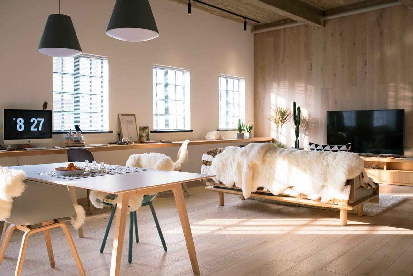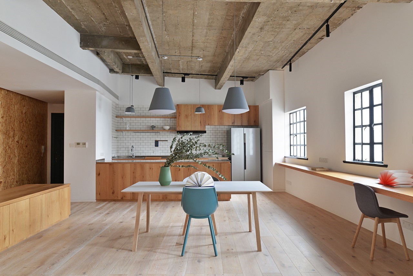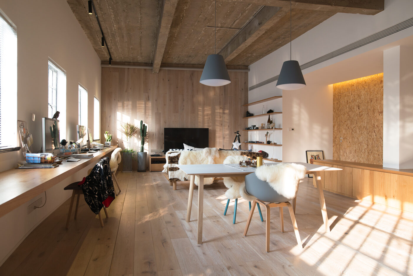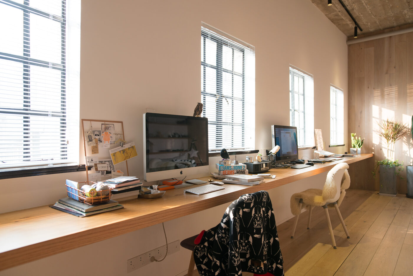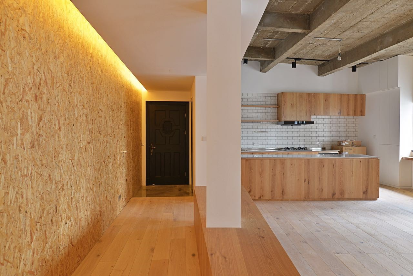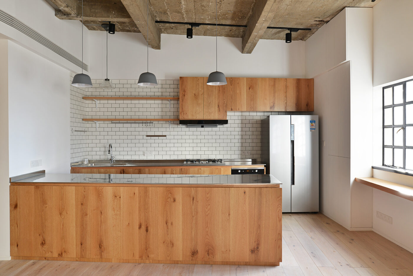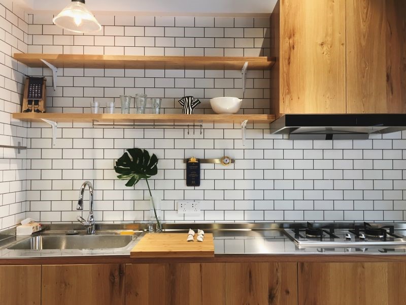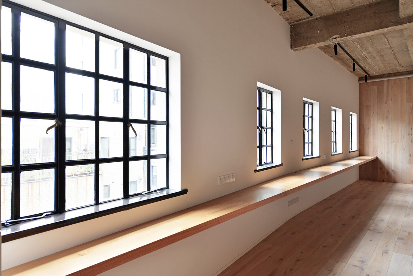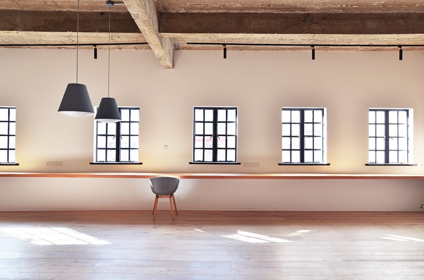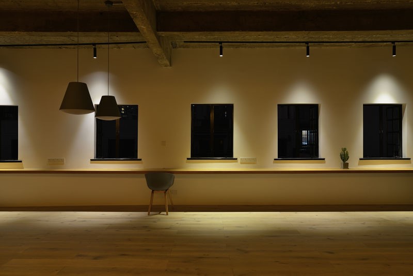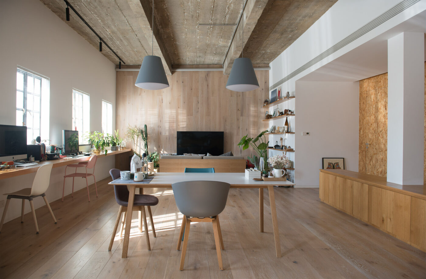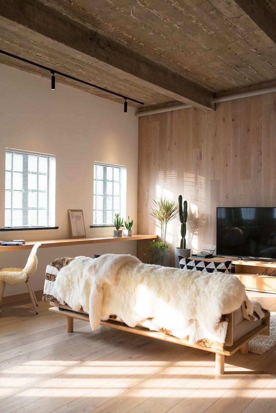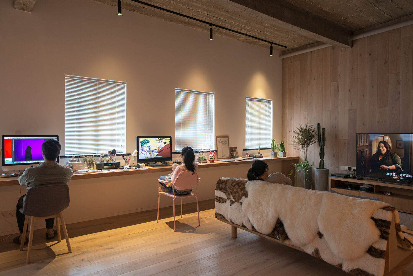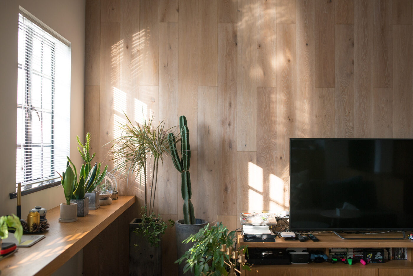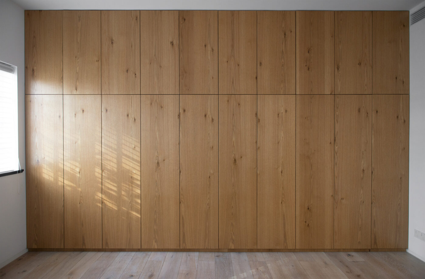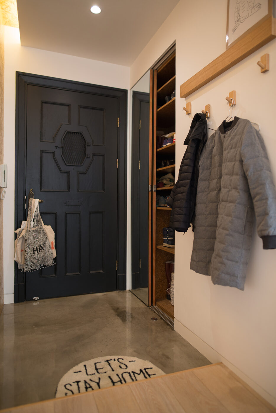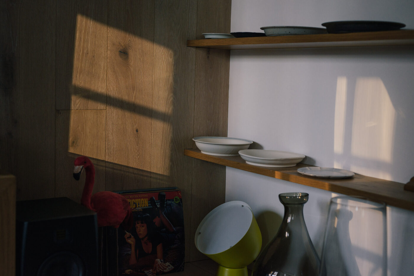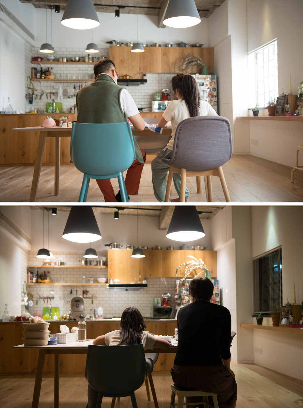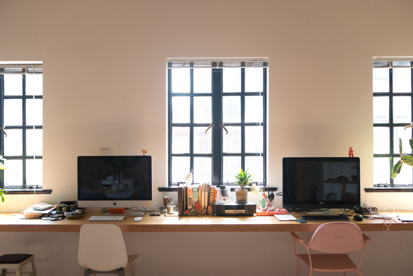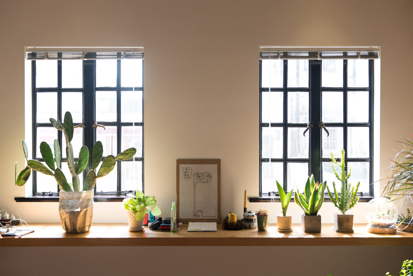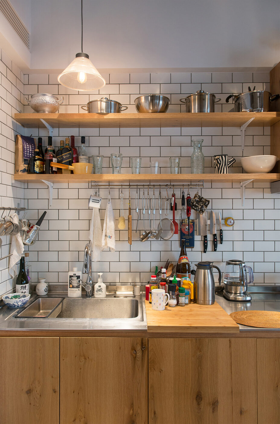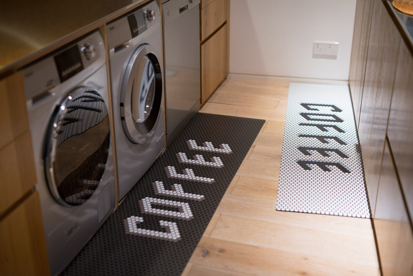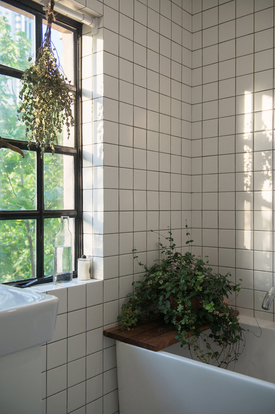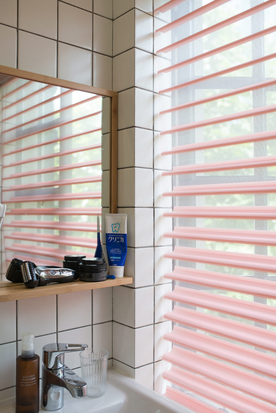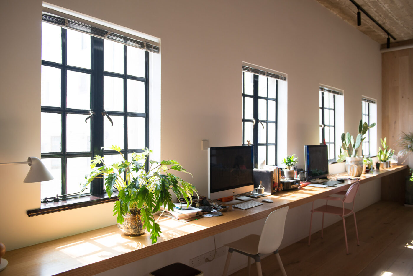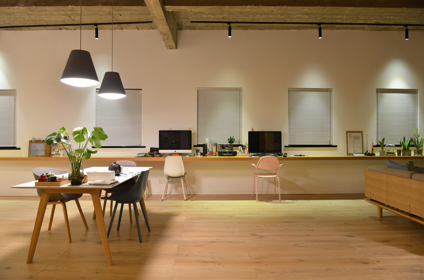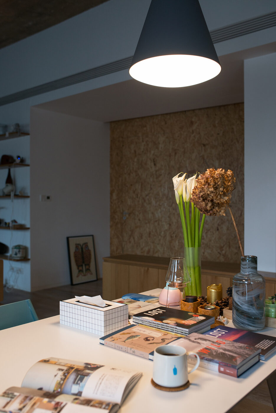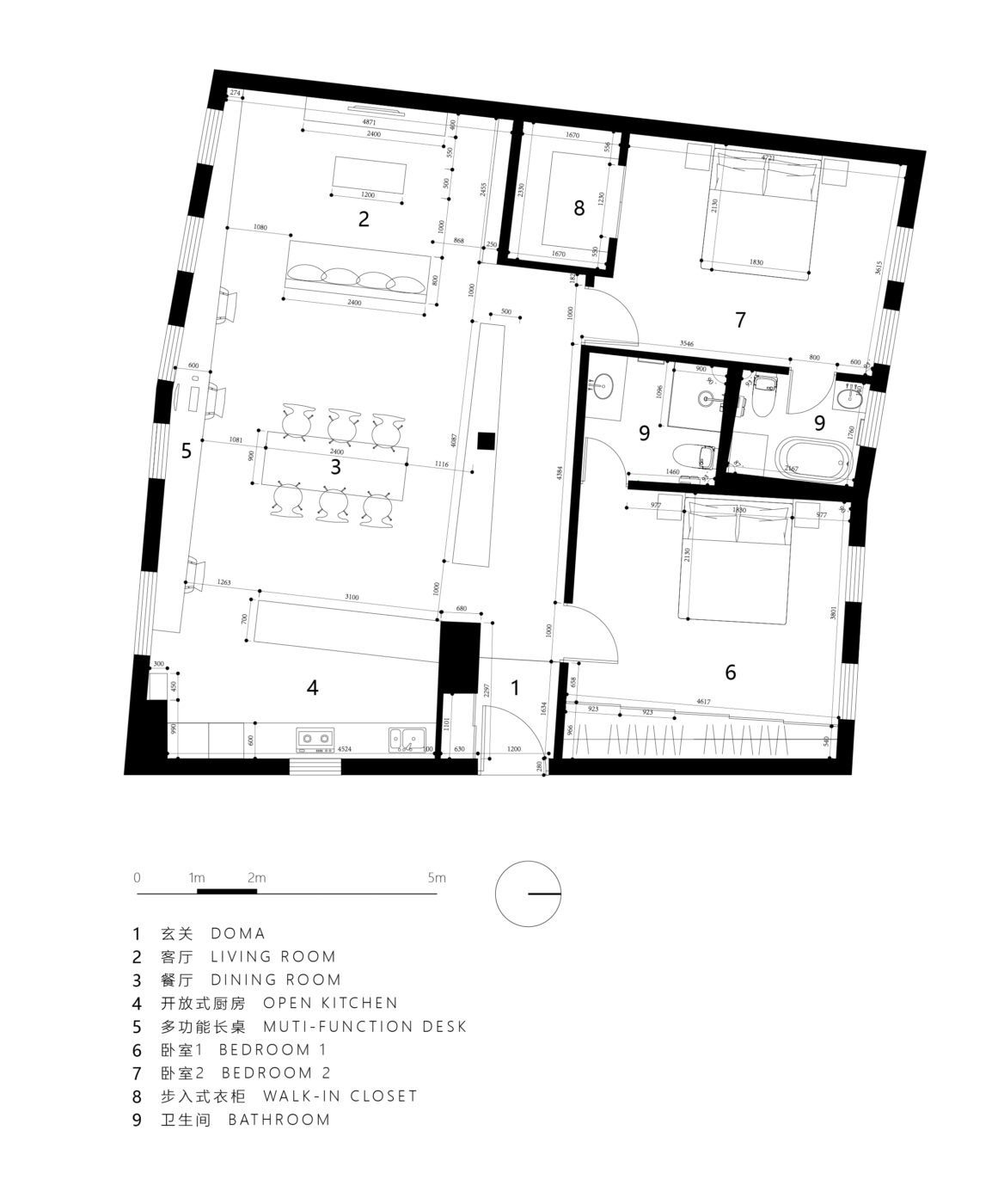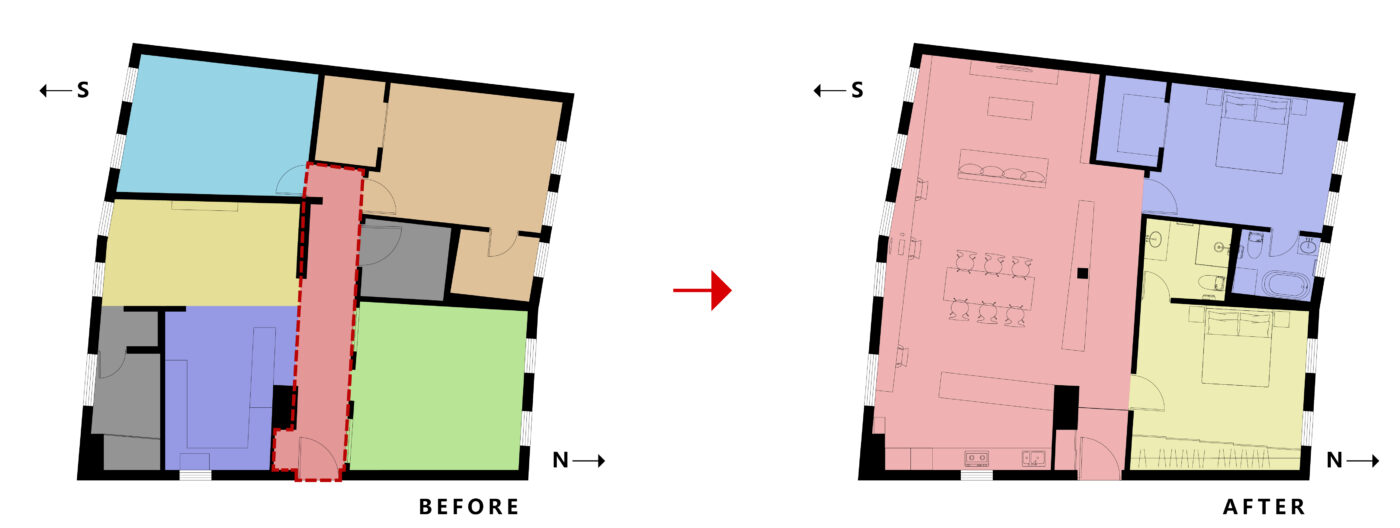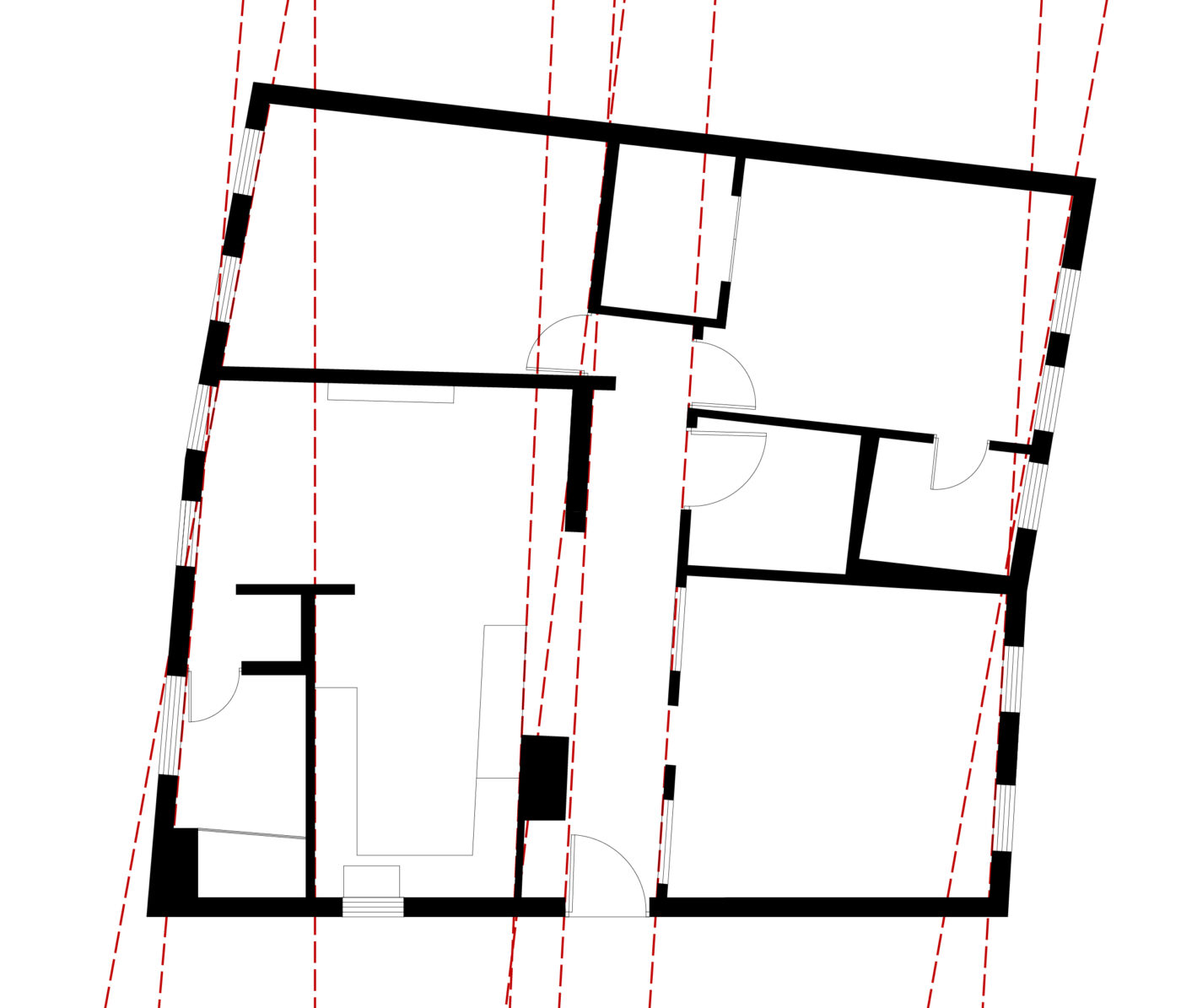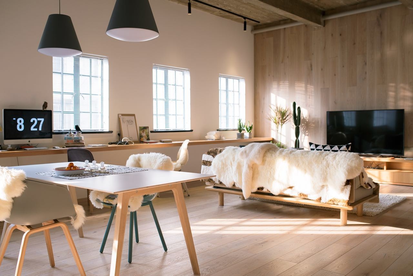
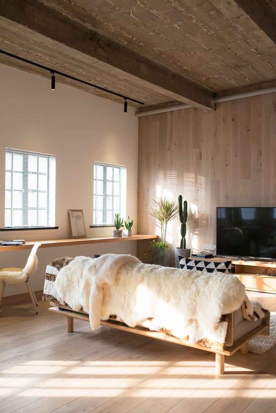
House H 上海住宅改修 House H Shanghai Housing renovation House H 上海住宅改造
- 敷地 site 场地
-
中国上海市
Shanghai, CHINA
中国上海
- 主要用途 program 主要功能
-
住宅
House
住宅
- 延床面積 floor area 总建筑面积
-
120㎡
120㎡
120㎡
- 設計 design 设计
-
株式会社小大建築設計事務所
kooo architects
小大建筑设计事务所
- 担当 staff 负责人
-
小嶋伸也・小嶋綾香・北上紘太郎
Shinya Kojima・Ayaka Kojima・Kotaro Kitakami
小嶋伸也・小嶋綾香・北上紘太郎
- 施工 construction 施工
-
上海前侍装飾设计有限公司
Shanghai Qianshi Decoration Design Co., Ltd.
上海前侍装饰设计有限公司
- 写真 photo 摄影
-
Eric
Eric
Eric
The project located at roof level of an old public house in the center of Shanghai, where the traffic is convenient. The existing condition before renovation was not too bad, but the old interior space and layout does not match the need of young people today. Our client is a young couple. Both of them are photographers, and they were looking for life in quality and romance, so we need to do a whole new renovation.
The existing adobe wall divided the plan asymmetrically into weird shapes, which is a big disadvantage for furniture layout. The narrow corridor towards the entrance separate the house into two space in south and north direction, while wasting a lot of space unused. At the same time, the partition walls further separate the space into several inconvenient small room that isolated from each other.
Our clients love to invite friends to their house, however, they also need enough space to work. A big and active space is needed in significance. Fortunately, it didn’t take too much time to reach the consensus with our clients: we planned living room on the south side of the house instead of the bedroom. (Bedroom usually face south)
We break down the south side of the wall along the corridor, open up the space of walkway, and create a complete space for living room on south. This allows the sunlight to fill in the living room and kitchen, where the daily activities mostly take place.
The asymmetrical plan is still difficult for us to handle the details, so we decided to use customized furniture to fix the plan. Through the long table along the window, the Trapezoid of low cabinet along the walkway, and the kitchen countertop make the existing plan become clean and parallel in space.
The non-parallel living room space was corrected by the edges of 3 sets of furniture, which make the space more clean and complete. The long table along the window with different depth along the existing wall structure offers various functions of need.
After opened up the living room, the wall of walkway become another background of the living room. The normal indirect lighting and customized wooden shutter air outlet enhance the integrity of the space.
The bedroom keep the simplicity in its design with customized wardrobe that satisfied the storage need. The nature texture of wood grain and the gap fetch up the details.
项目位于上海市中心的一幢老公房顶层,地段好交通便利。改造前现状虽不至破败不堪,但年久的室内空间布置并不能满足现代人生活的需求。委托人是一对年轻的摄影师夫妇,追求生活品质与情调,需要对新房作彻底改造。
原建筑土建墙面相互不平行导致建筑平面呈异形状,对家具的摆放非常不利。入口正对一条狭长的走道将房子分割成南北完全隔离的空间,走道本身浪费了房子的大量面积。同时,隔墙进一步将空间分割,形成了多个相互独立、杂乱零碎的小空间。
年轻的摄影师夫妇喜爱邀请好友到家做客,两人亦需要足够的位置工作,所以一个足够大的活动空间对他们来说非常必要。令人欣喜的是,我们并没有费太多嘴舌便于委托人达成共识:摒弃卧室必须朝南常规做法,而将客厅安排在房子的南面。
我们将原走道南侧的隔墙全部打通,打开了走道空间,使走道与南侧客厅形成了一个完整的空间。开放的客厅与厨房享受所有来自南面的阳光,使用者的日常主要活动都围绕着开放的客厅展开。
异形平面仍然是处理住宅细节的难点,为了优化它,我们利用订做家具修正异形平面。通过靠窗一侧的长桌、走道侧的梯形矮柜、厨房操作台三者,将原本异形的平面修正成相互平行的规整空间。
三组家具通过各自的边缘修正原本不平行的客厅空间,使本已打开的空间更规整。靠窗的长条悬挑木桌在异形墙面的变化下形成不同进深,可适应不同功能需求。
客厅打通后,走道的墙面成为了客厅的另一个背景,通长的间接照明与订做木百叶出风口加强了空间的完整性。
卧室尽量保持简洁的设计,订做衣柜保证了收纳的需求;自然的木纹与分隔缝隙令其充满细节。
READ MORE SHOW LESS
- 敷地 site 场地
-
中国上海市
Shanghai, CHINA
中国上海
- 主要用途 program 主要功能
-
住宅
House
住宅
- 延床面積 floor area 总建筑面积
-
120㎡
120㎡
120㎡
- 設計 design 设计
-
株式会社小大建築設計事務所
kooo architects
小大建筑设计事务所
- 担当 staff 负责人
-
小嶋伸也・小嶋綾香・北上紘太郎
Shinya Kojima・Ayaka Kojima・Kotaro Kitakami
小嶋伸也・小嶋綾香・北上紘太郎
- 施工 construction 施工
-
上海前侍装飾设计有限公司
Shanghai Qianshi Decoration Design Co., Ltd.
上海前侍装饰设计有限公司
- 写真 photo 摄影
-
Eric
Eric
Eric
PROJECT DATA SHOW LESS
The project located at roof level of an old public house in the center of Shanghai, where the traffic is convenient. The existing condition before renovation was not too bad, but the old interior space and layout does not match the need of young people today. Our client is a young couple. Both of them are photographers, and they were looking for life in quality and romance, so we need to do a whole new renovation.
The existing adobe wall divided the plan asymmetrically into weird shapes, which is a big disadvantage for furniture layout. The narrow corridor towards the entrance separate the house into two space in south and north direction, while wasting a lot of space unused. At the same time, the partition walls further separate the space into several inconvenient small room that isolated from each other.
Our clients love to invite friends to their house, however, they also need enough space to work. A big and active space is needed in significance. Fortunately, it didn’t take too much time to reach the consensus with our clients: we planned living room on the south side of the house instead of the bedroom. (Bedroom usually face south)
We break down the south side of the wall along the corridor, open up the space of walkway, and create a complete space for living room on south. This allows the sunlight to fill in the living room and kitchen, where the daily activities mostly take place.
The asymmetrical plan is still difficult for us to handle the details, so we decided to use customized furniture to fix the plan. Through the long table along the window, the Trapezoid of low cabinet along the walkway, and the kitchen countertop make the existing plan become clean and parallel in space.
The non-parallel living room space was corrected by the edges of 3 sets of furniture, which make the space more clean and complete. The long table along the window with different depth along the existing wall structure offers various functions of need.
After opened up the living room, the wall of walkway become another background of the living room. The normal indirect lighting and customized wooden shutter air outlet enhance the integrity of the space.
The bedroom keep the simplicity in its design with customized wardrobe that satisfied the storage need. The nature texture of wood grain and the gap fetch up the details.
项目位于上海市中心的一幢老公房顶层,地段好交通便利。改造前现状虽不至破败不堪,但年久的室内空间布置并不能满足现代人生活的需求。委托人是一对年轻的摄影师夫妇,追求生活品质与情调,需要对新房作彻底改造。
原建筑土建墙面相互不平行导致建筑平面呈异形状,对家具的摆放非常不利。入口正对一条狭长的走道将房子分割成南北完全隔离的空间,走道本身浪费了房子的大量面积。同时,隔墙进一步将空间分割,形成了多个相互独立、杂乱零碎的小空间。
年轻的摄影师夫妇喜爱邀请好友到家做客,两人亦需要足够的位置工作,所以一个足够大的活动空间对他们来说非常必要。令人欣喜的是,我们并没有费太多嘴舌便于委托人达成共识:摒弃卧室必须朝南常规做法,而将客厅安排在房子的南面。
我们将原走道南侧的隔墙全部打通,打开了走道空间,使走道与南侧客厅形成了一个完整的空间。开放的客厅与厨房享受所有来自南面的阳光,使用者的日常主要活动都围绕着开放的客厅展开。
异形平面仍然是处理住宅细节的难点,为了优化它,我们利用订做家具修正异形平面。通过靠窗一侧的长桌、走道侧的梯形矮柜、厨房操作台三者,将原本异形的平面修正成相互平行的规整空间。
三组家具通过各自的边缘修正原本不平行的客厅空间,使本已打开的空间更规整。靠窗的长条悬挑木桌在异形墙面的变化下形成不同进深,可适应不同功能需求。
客厅打通后,走道的墙面成为了客厅的另一个背景,通长的间接照明与订做木百叶出风口加强了空间的完整性。
卧室尽量保持简洁的设计,订做衣柜保证了收纳的需求;自然的木纹与分隔缝隙令其充满细节。
READ MORE SHOW LESS





