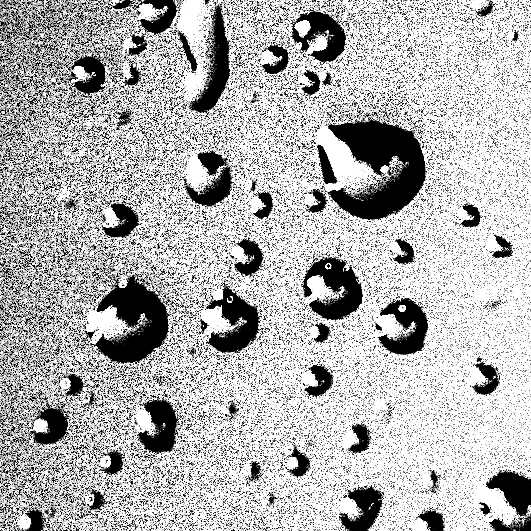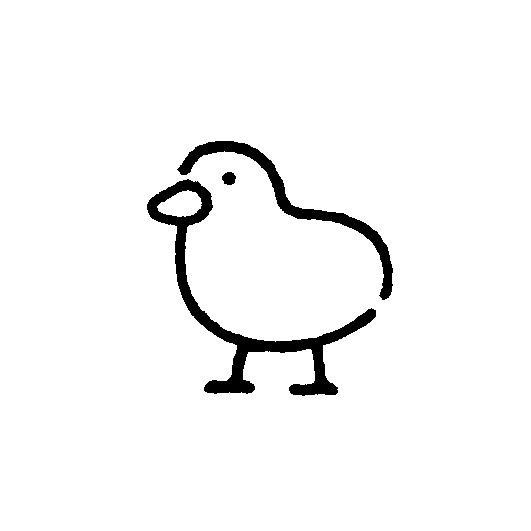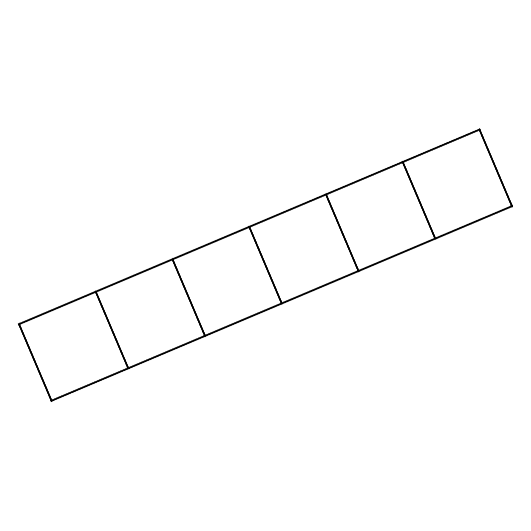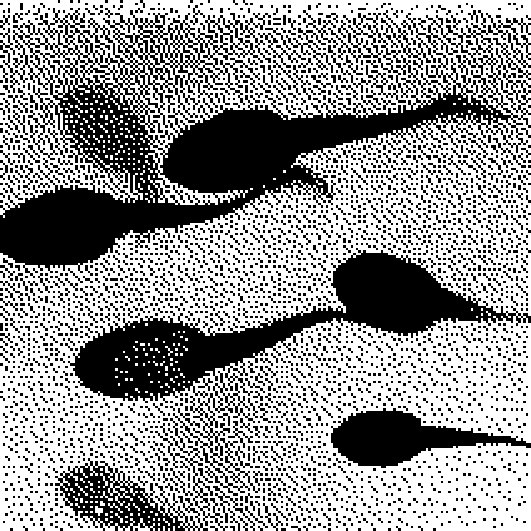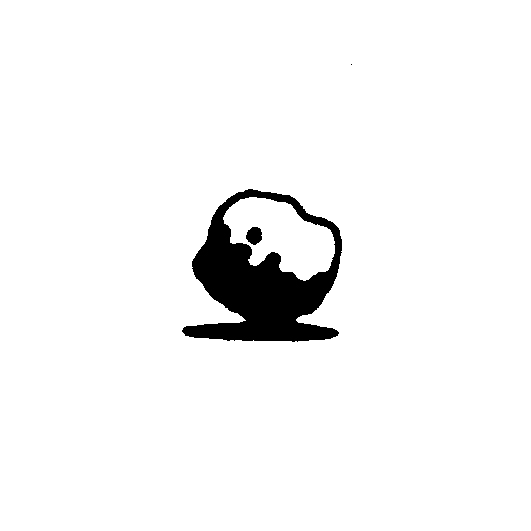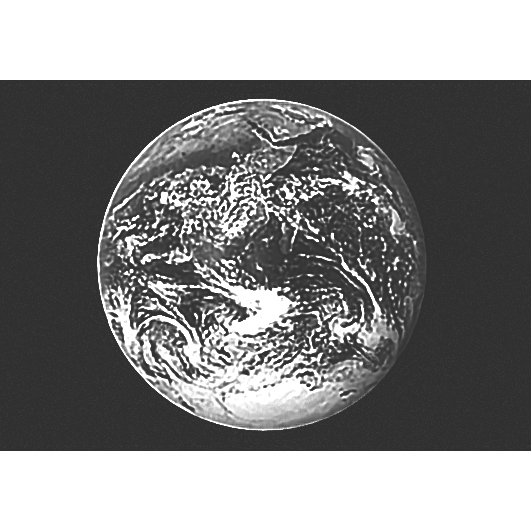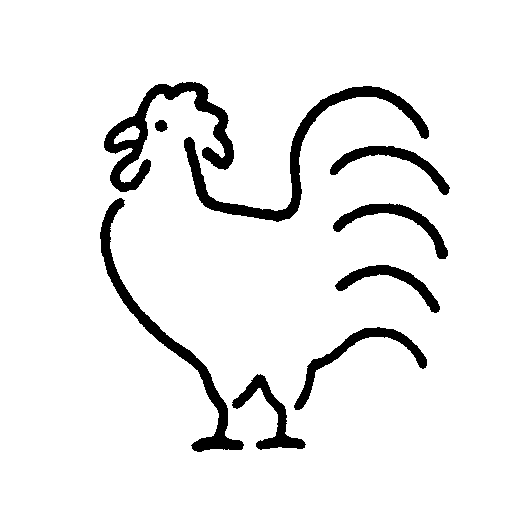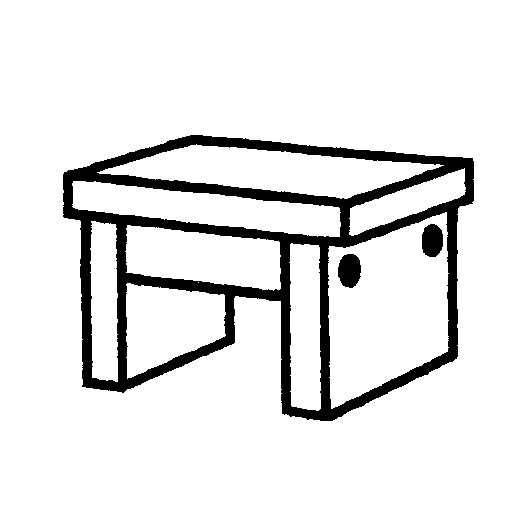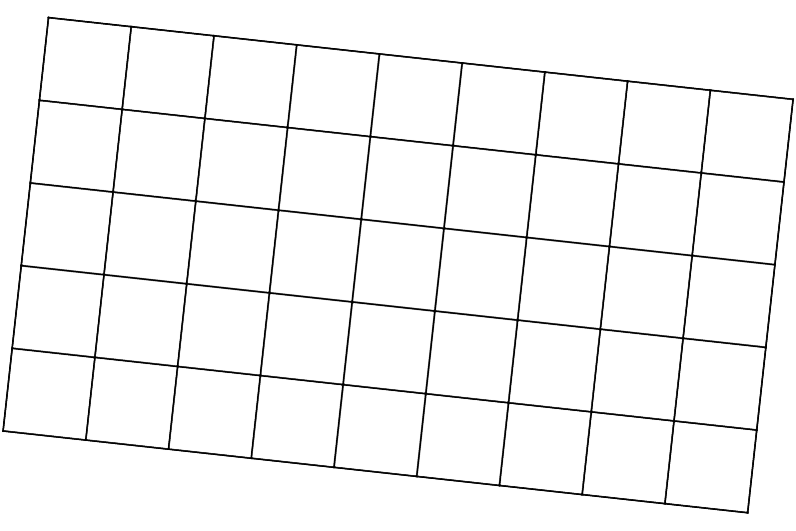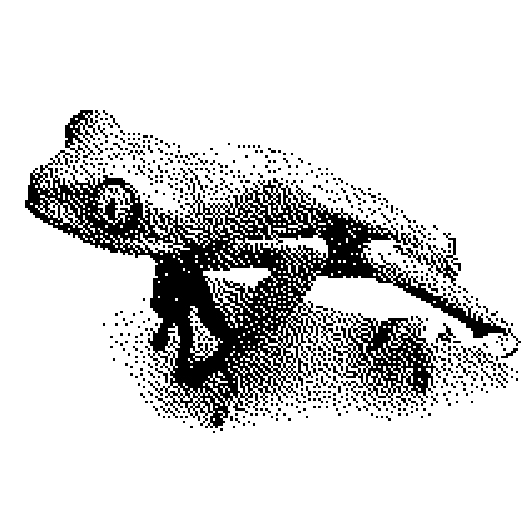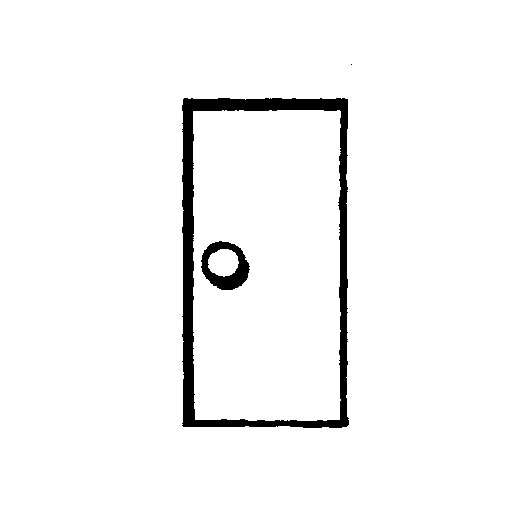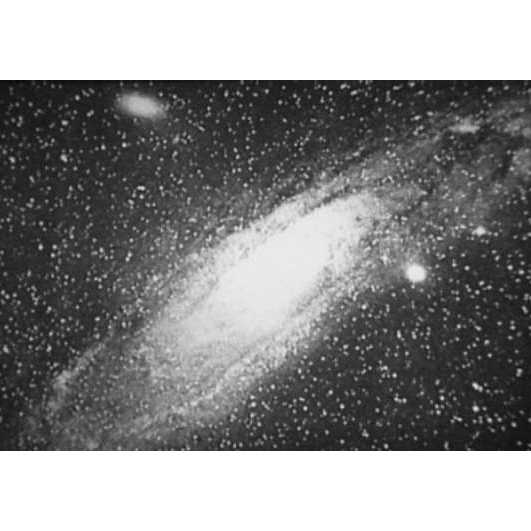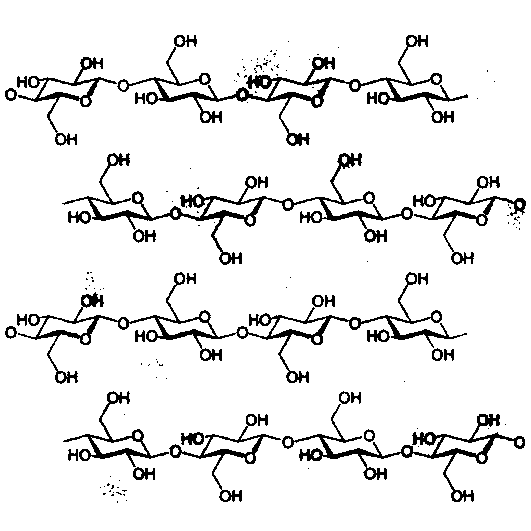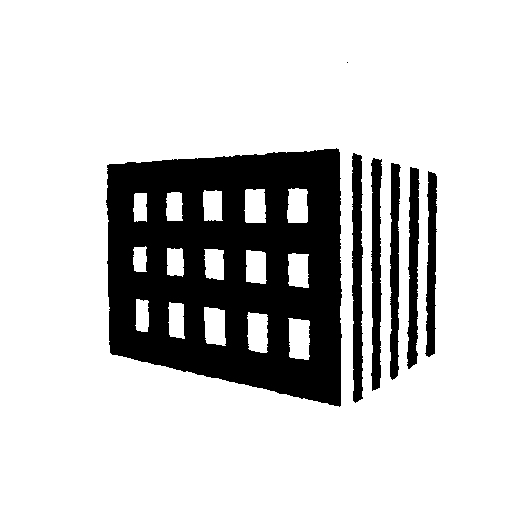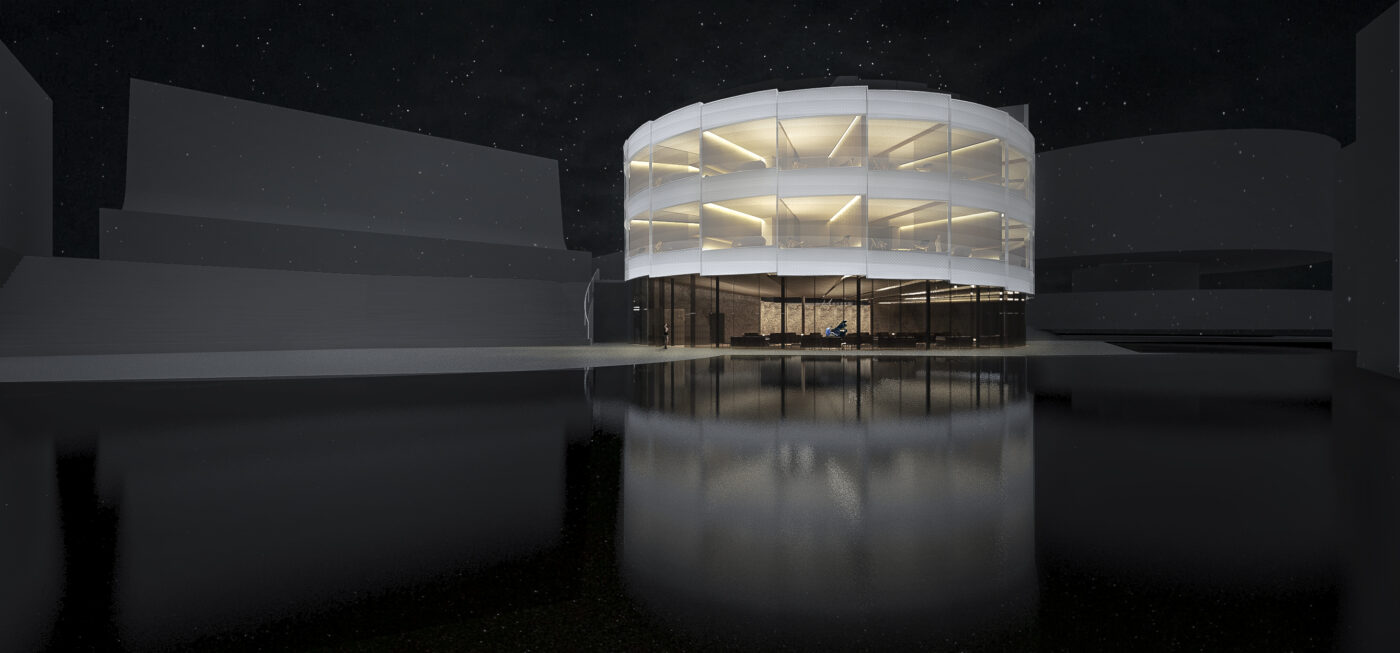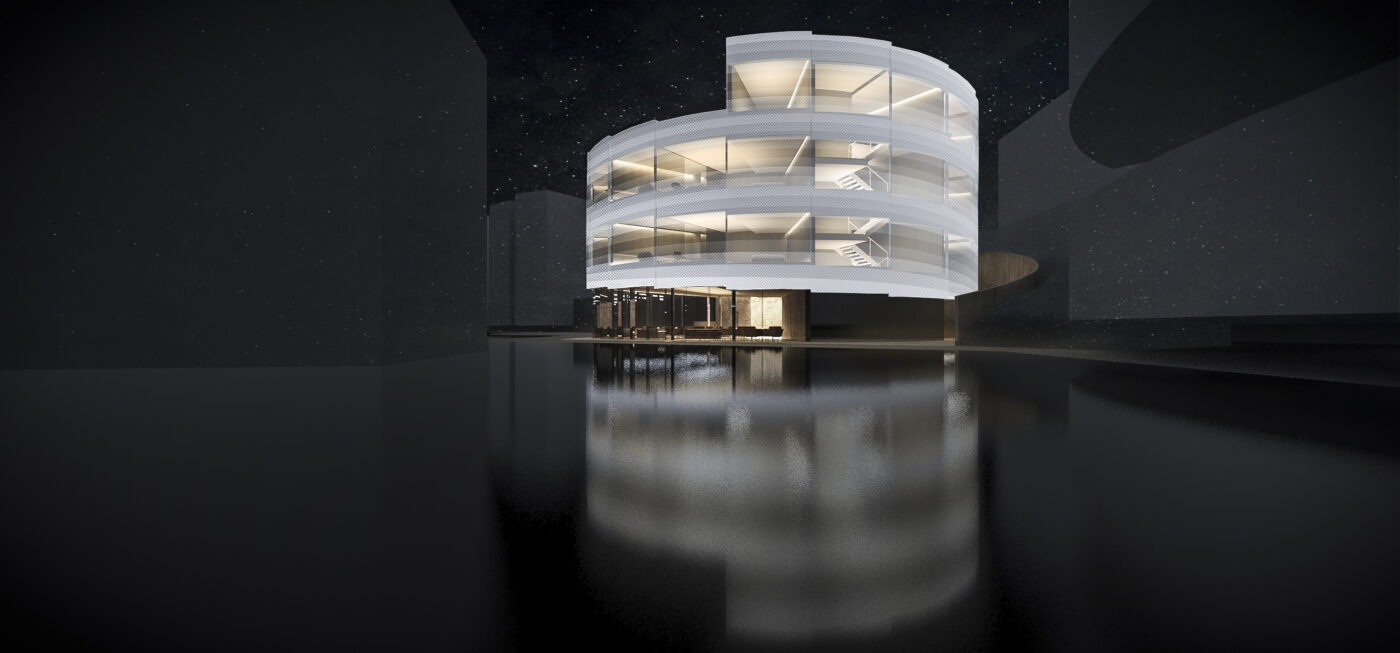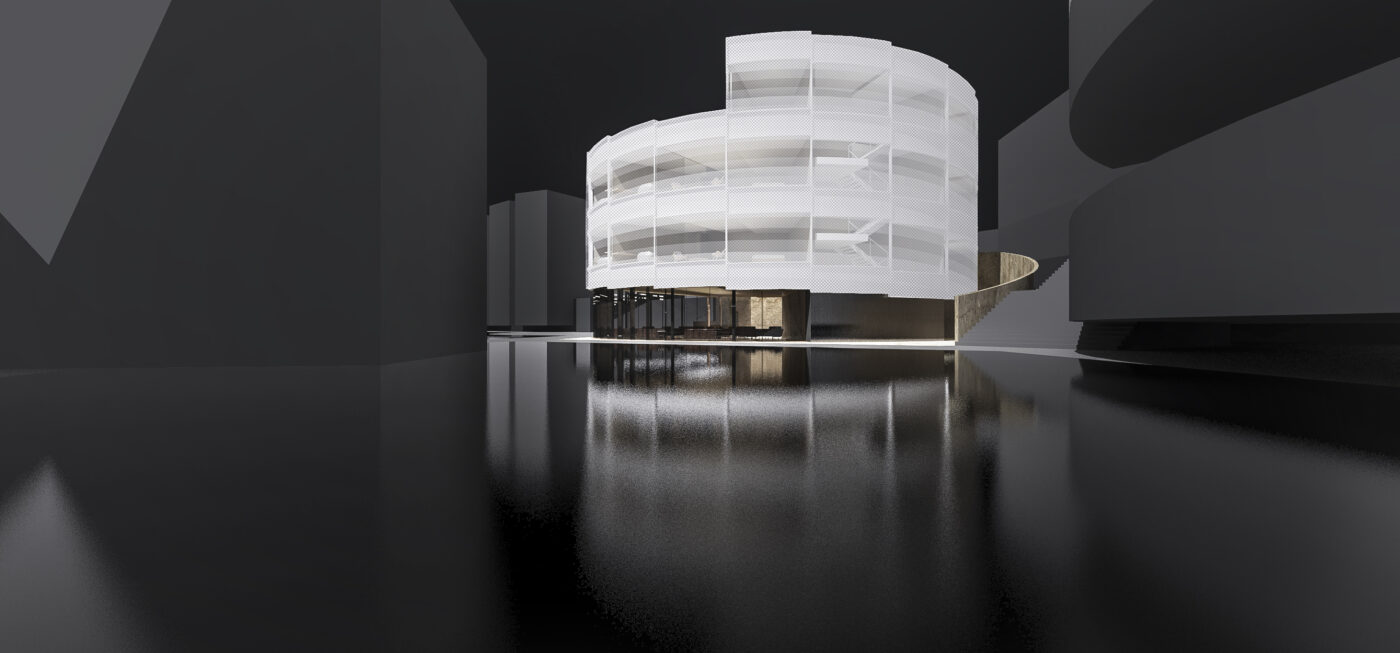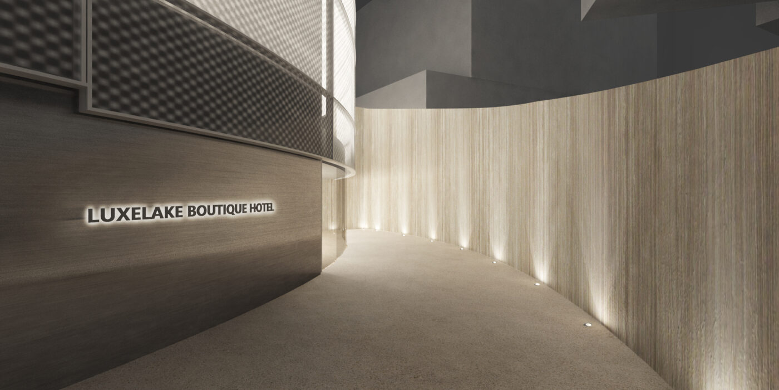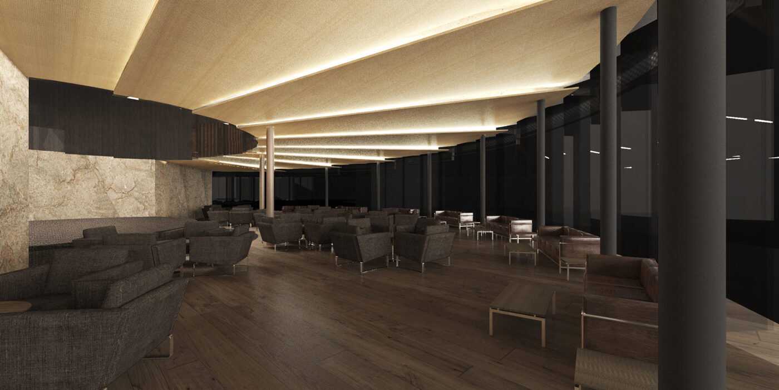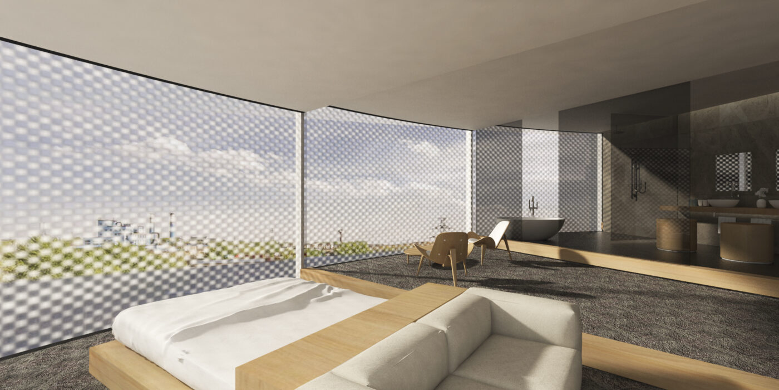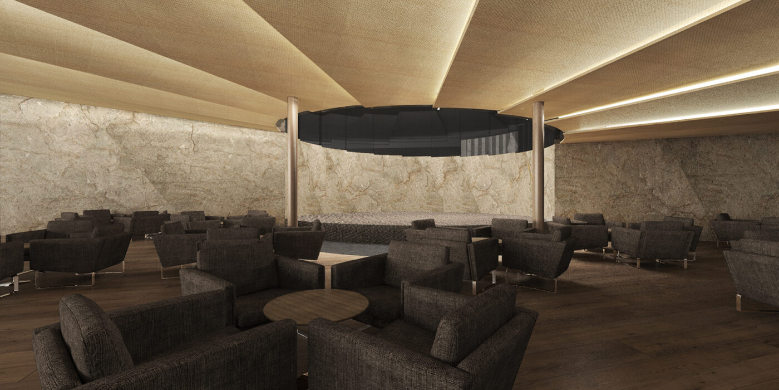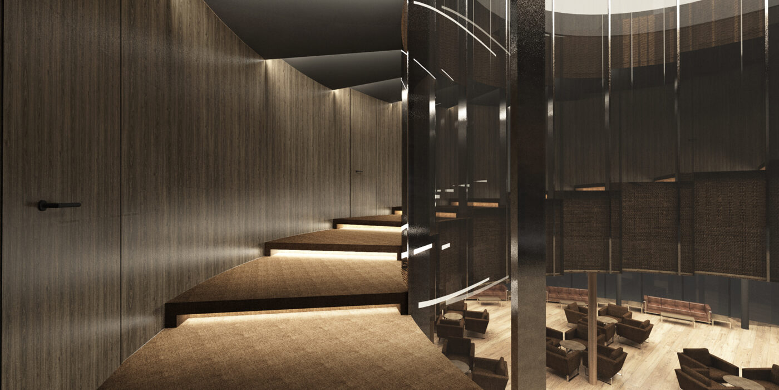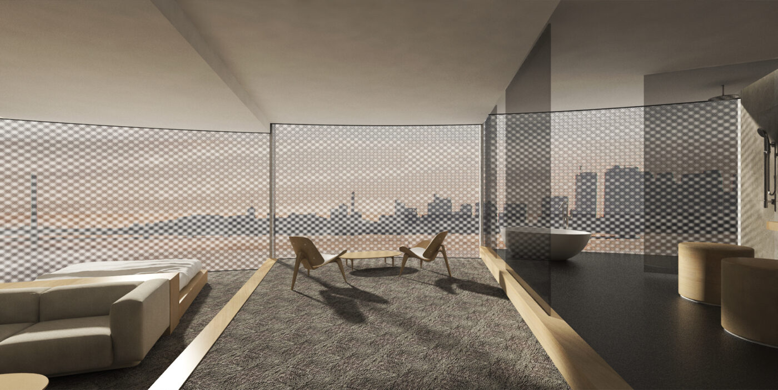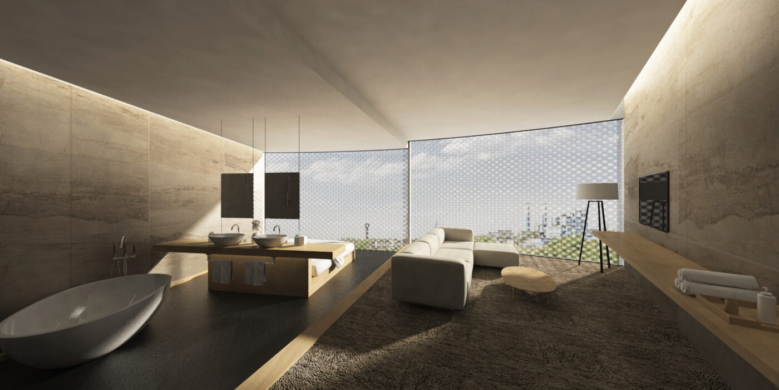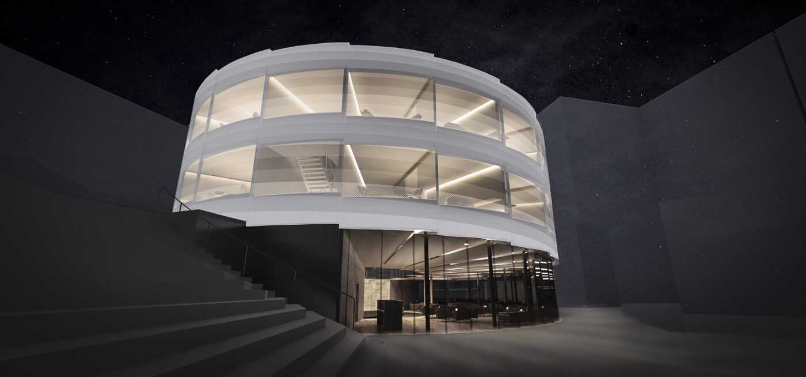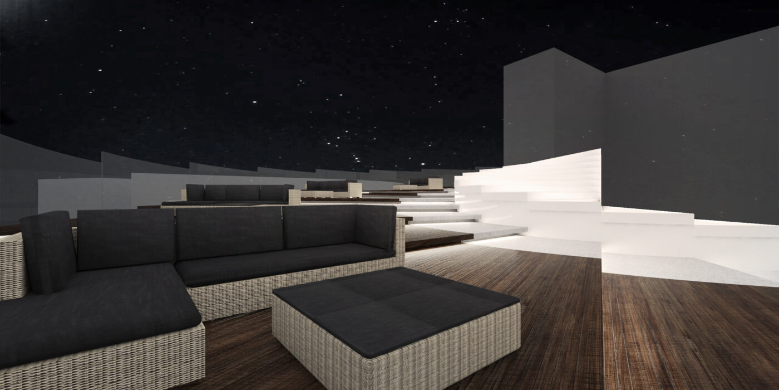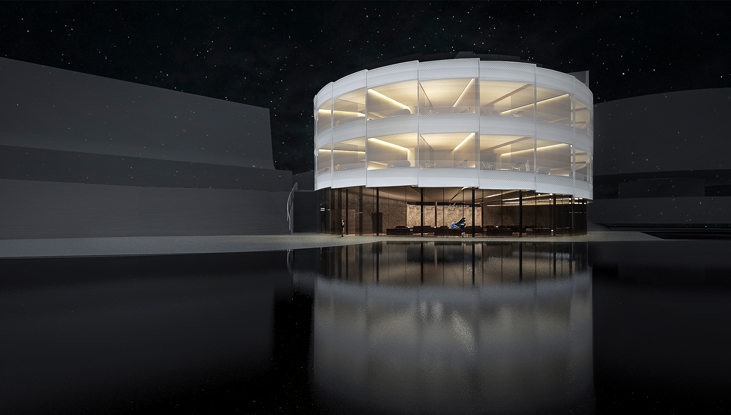
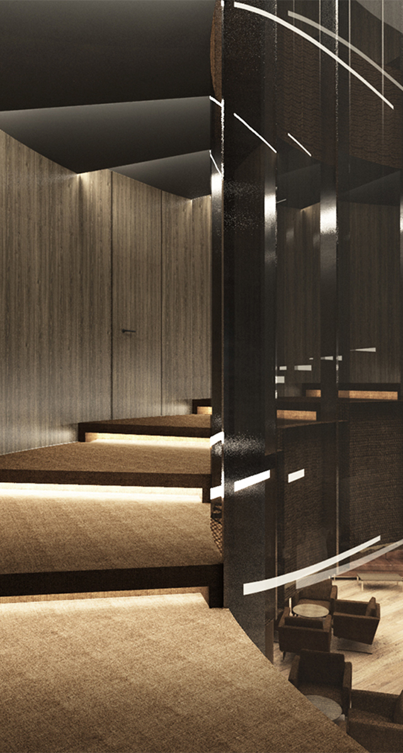
Hotel C Hotel C Hotel C
- 敷地 site 场地
-
中国成都市
Chengdu, CHINA
中国成都
- 主要用途 program 主要功能
-
ホテル、レストラン
Hotel , restaurant
酒店 餐厅
- 延床面積 floor area 总建筑面积
-
2160㎡
2160㎡
2160㎡
- 設計 design 设计
-
株式会社小大建築設計事務所
koooarchitects
小大建筑设计事务所
中国成都の郊外に計画中のホテル案。6棟のホテルを各国から招待された建築家により計画が進められている。我々が依頼を受けたホテルは周囲の大自然に面することなく、5棟のホテルに囲まれた中央広場に隣接する位置であった。
以上のような敷地環境から、美しい景観に向けて客室を配置する、一般的な方廊下型のホテルとは違う空間構成が求められた。
私たちは各デザイナーが手掛ける建築群を、客室からの特別なcity viewと位置付けることで、どの客室からも個性的な建築群が望むことができ、それでいて、外部からの視線と客室内のゲストの視線が同レベルで交差しない(プライバシーへの配慮)、そんなホテルを目指した。
周囲の複雑な高低差を丁寧に読み取りながら検討を進めていくと、シンプルだが力強い円形螺旋階段型のジオメトリーを持つ建築が浮かび上がってきた。
The hotel project planning on the outskirts of Chengdu, China. There are 6 hotels to be planning by an architect who was invited from each country. The hotel where we received a request was not facing the surrounding nature and was located adjacent to the central square while surrounded by other five hotels.
Based on existing environment, the space design was required to be different from a general rectangular hotel where guest rooms are facing surrounding nature.
Without the nature view, we planned to frame a special city view by positioning the surrounding hotels each designer handles, where the unique architecture group can be seen from any guest room. On the other hand, the outside gaze will not intersect with guest room at the same eye level due to the consideration of privacy.
During the research study, a buildings with simple spiral staircase type geometry emerged, while we carefully understanding the complexity of height differences of the surroundings.
正在中国成都的郊外进行的酒店项目,该项目的6个酒店邀请了来自6个不同国家的建筑师一同规划。拜托我们设计的酒店并没有面向周围的自然景观,而是被其余5栋所包围,在邻近于中央广场的位置。
从上述土地环境来看,对方希望的空间构成,是与常见的面向优雅的景观放置客房,再在加上一条笔直的走廊所完全不同的酒店。
通过仔细研究周围复杂的高差的同时,我们发现了看似简单却有着神奇力量的圆形螺旋阶梯式几何状的建筑物。
所以我们将其他每个设计师所设计的独特建筑群,以作为客房的特殊城市景观的方式,呈现给每一间客房。目标是希望来自于外界的视线不会与客人的视线在同一个高度(考虑到隐私层面)。
READ MORE SHOW LESS
- 敷地 site 场地
-
中国成都市
Chengdu, CHINA
中国成都
- 主要用途 program 主要功能
-
ホテル、レストラン
Hotel , restaurant
酒店 餐厅
- 延床面積 floor area 总建筑面积
-
2160㎡
2160㎡
2160㎡
- 設計 design 设计
-
株式会社小大建築設計事務所
koooarchitects
小大建筑设计事务所
PROJECT DATA SHOW LESS
中国成都の郊外に計画中のホテル案。6棟のホテルを各国から招待された建築家により計画が進められている。我々が依頼を受けたホテルは周囲の大自然に面することなく、5棟のホテルに囲まれた中央広場に隣接する位置であった。
以上のような敷地環境から、美しい景観に向けて客室を配置する、一般的な方廊下型のホテルとは違う空間構成が求められた。
私たちは各デザイナーが手掛ける建築群を、客室からの特別なcity viewと位置付けることで、どの客室からも個性的な建築群が望むことができ、それでいて、外部からの視線と客室内のゲストの視線が同レベルで交差しない(プライバシーへの配慮)、そんなホテルを目指した。
周囲の複雑な高低差を丁寧に読み取りながら検討を進めていくと、シンプルだが力強い円形螺旋階段型のジオメトリーを持つ建築が浮かび上がってきた。
The hotel project planning on the outskirts of Chengdu, China. There are 6 hotels to be planning by an architect who was invited from each country. The hotel where we received a request was not facing the surrounding nature and was located adjacent to the central square while surrounded by other five hotels.
Based on existing environment, the space design was required to be different from a general rectangular hotel where guest rooms are facing surrounding nature.
Without the nature view, we planned to frame a special city view by positioning the surrounding hotels each designer handles, where the unique architecture group can be seen from any guest room. On the other hand, the outside gaze will not intersect with guest room at the same eye level due to the consideration of privacy.
During the research study, a buildings with simple spiral staircase type geometry emerged, while we carefully understanding the complexity of height differences of the surroundings.
正在中国成都的郊外进行的酒店项目,该项目的6个酒店邀请了来自6个不同国家的建筑师一同规划。拜托我们设计的酒店并没有面向周围的自然景观,而是被其余5栋所包围,在邻近于中央广场的位置。
从上述土地环境来看,对方希望的空间构成,是与常见的面向优雅的景观放置客房,再在加上一条笔直的走廊所完全不同的酒店。
通过仔细研究周围复杂的高差的同时,我们发现了看似简单却有着神奇力量的圆形螺旋阶梯式几何状的建筑物。
所以我们将其他每个设计师所设计的独特建筑群,以作为客房的特殊城市景观的方式,呈现给每一间客房。目标是希望来自于外界的视线不会与客人的视线在同一个高度(考虑到隐私层面)。
READ MORE SHOW LESS




