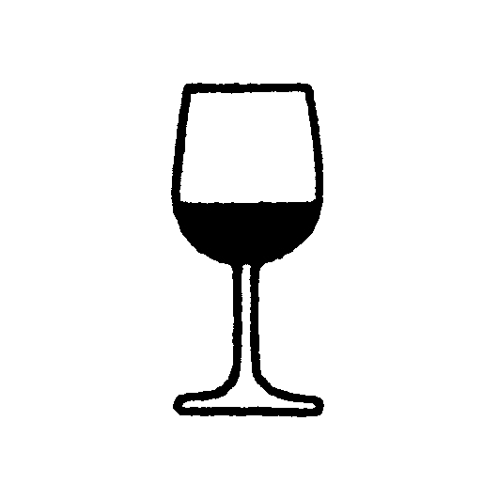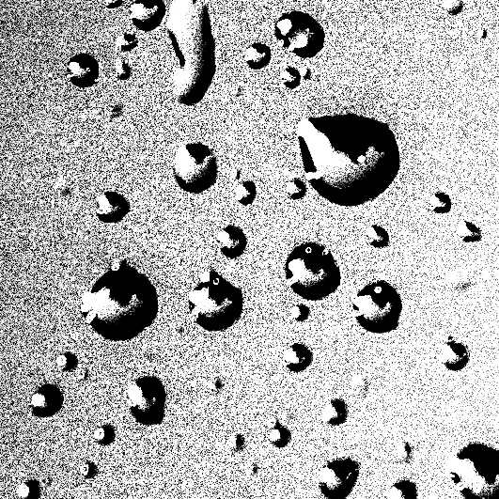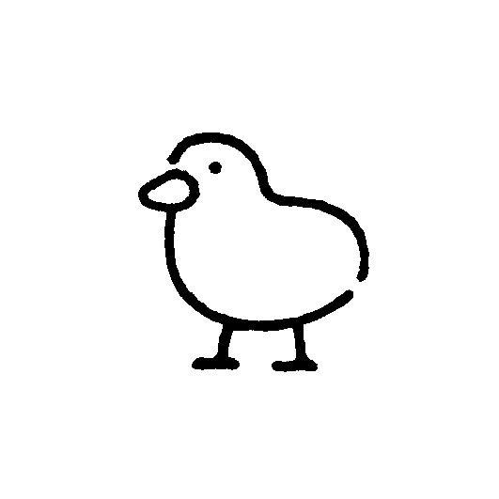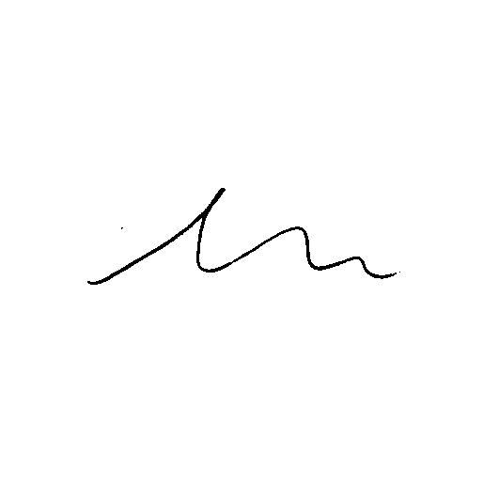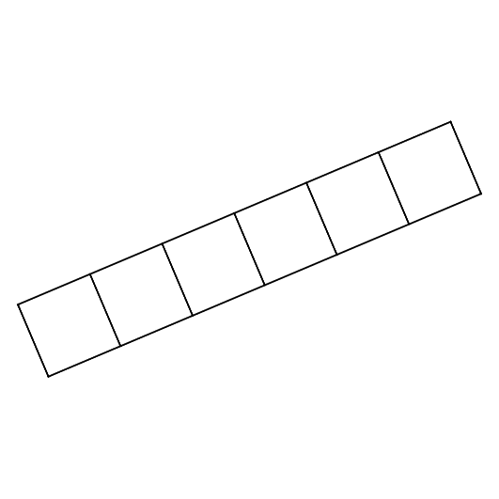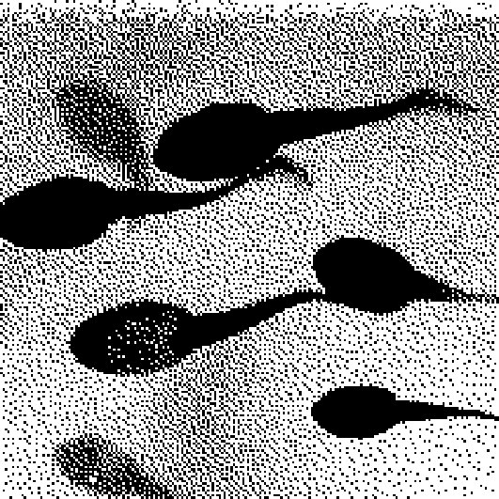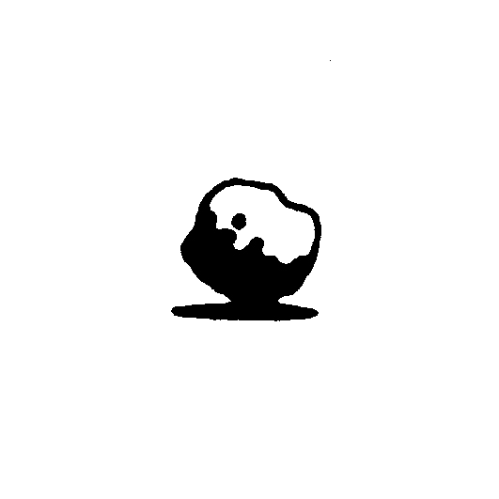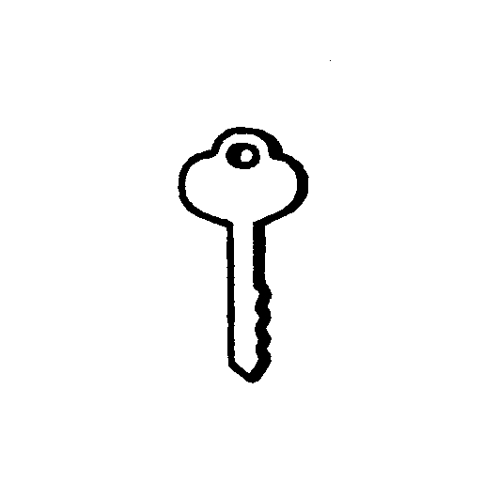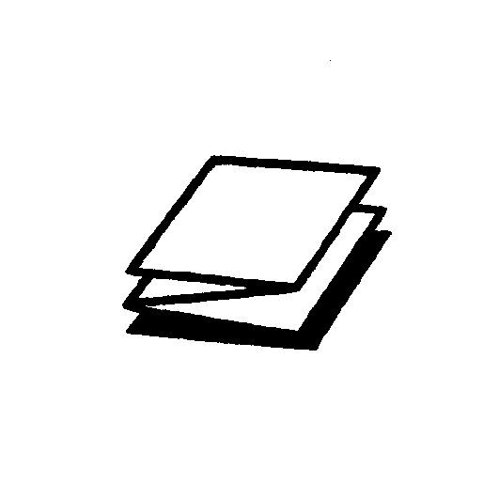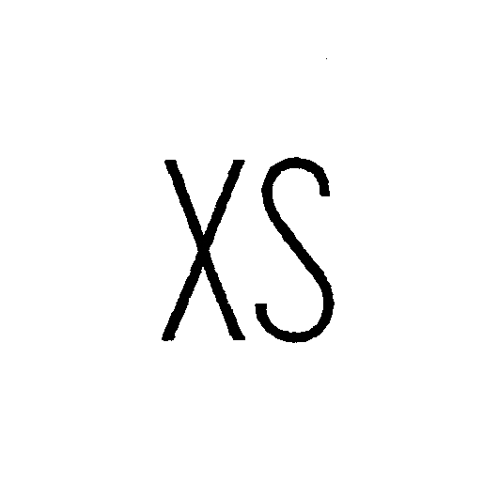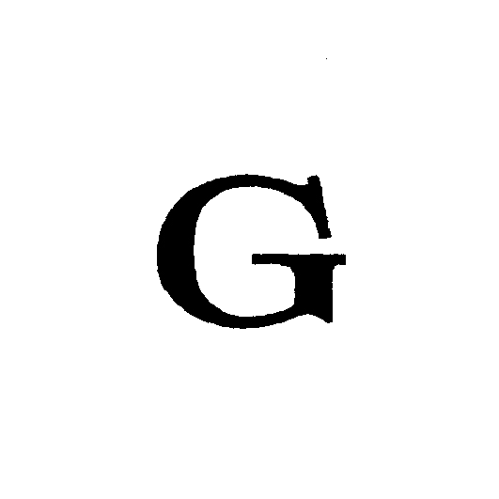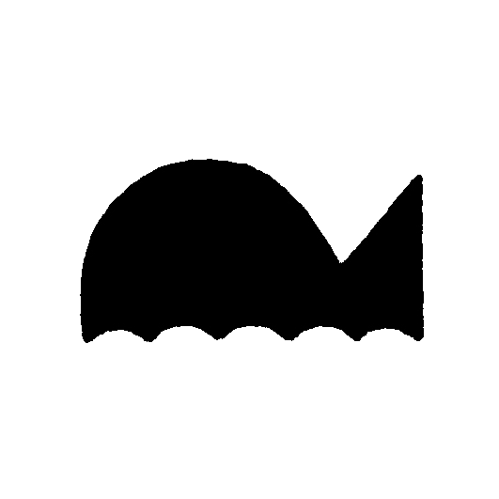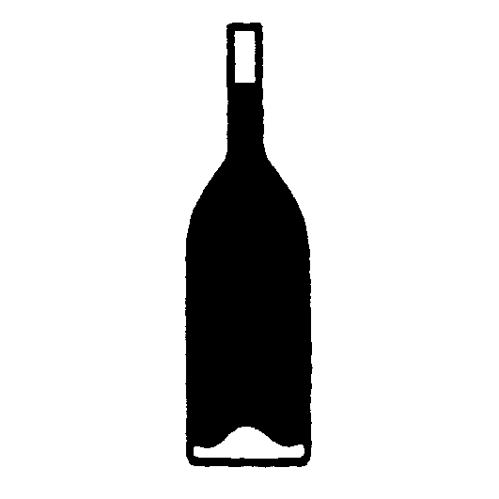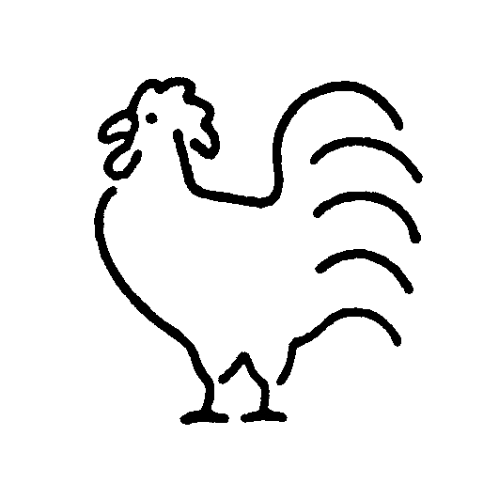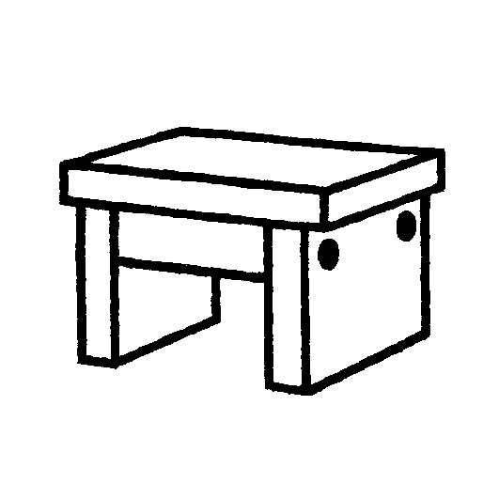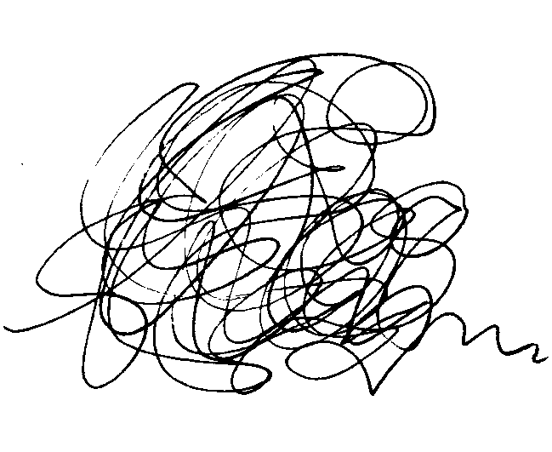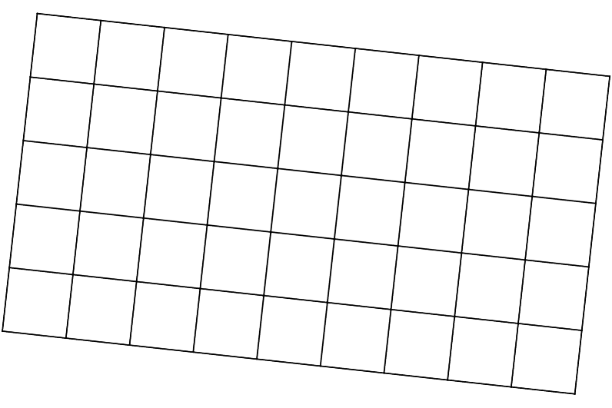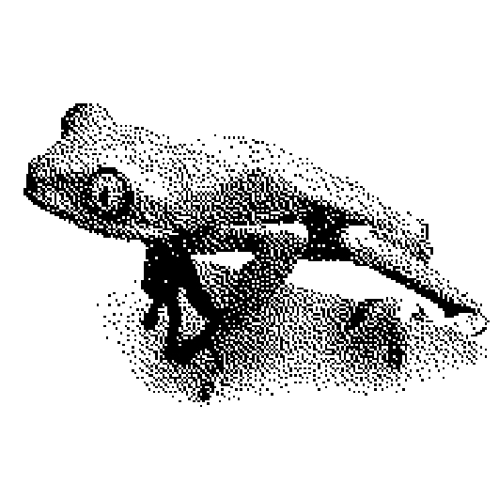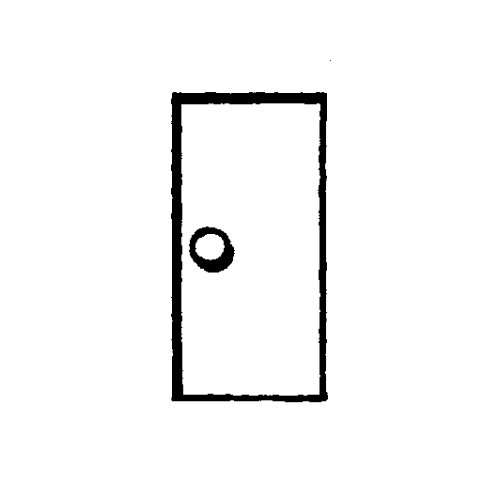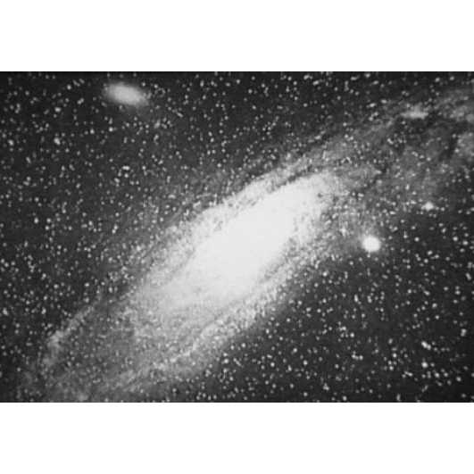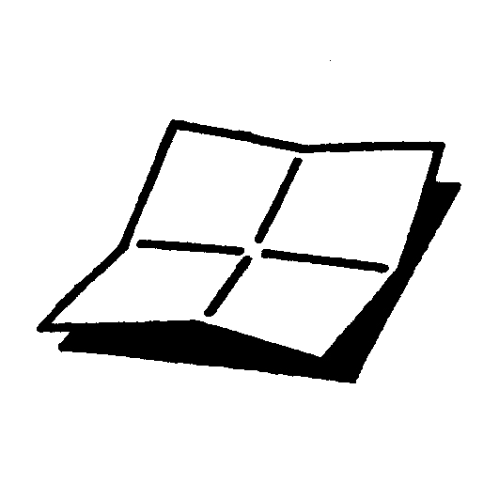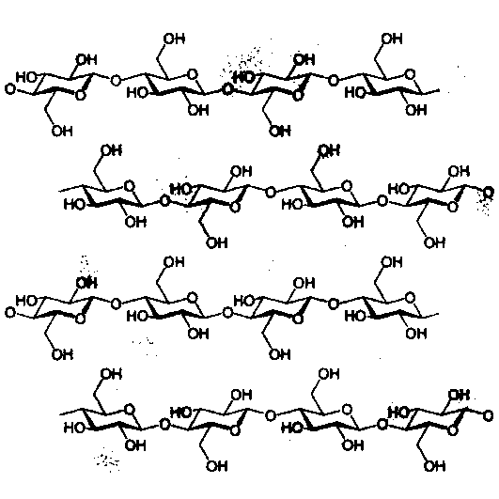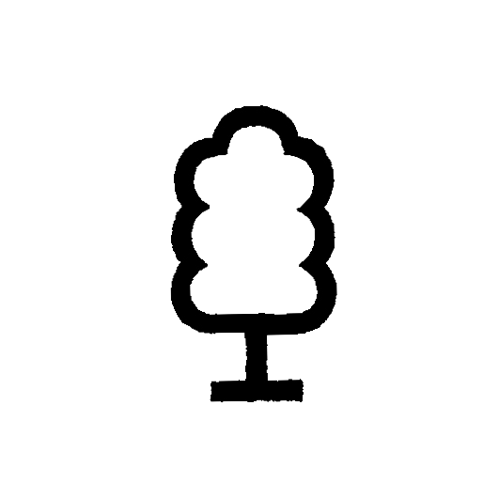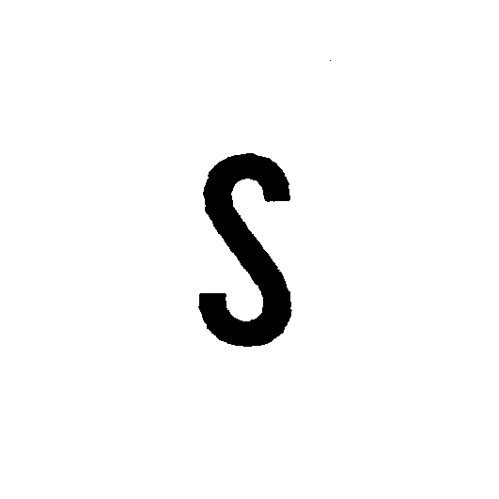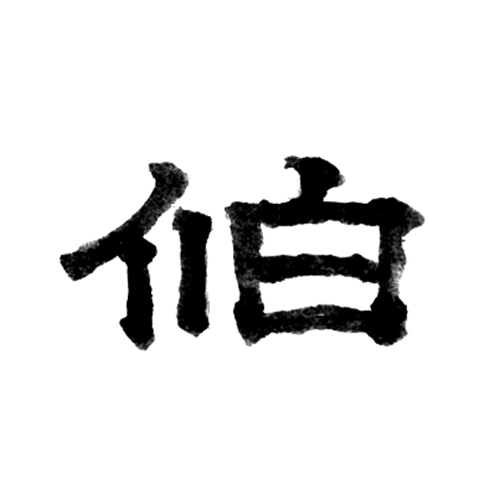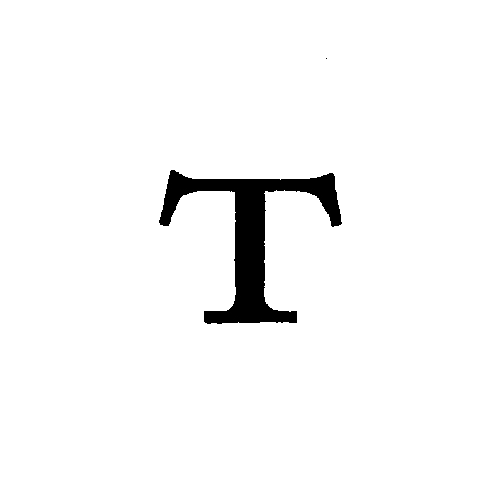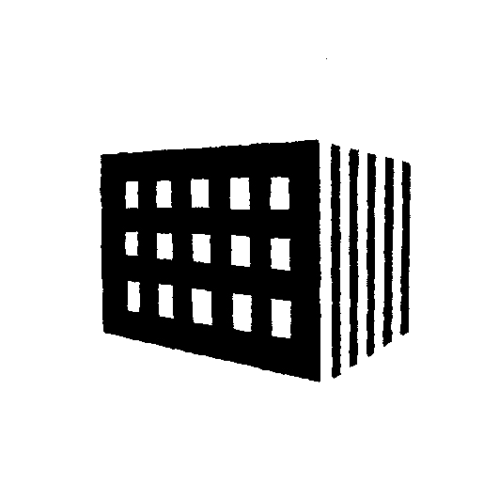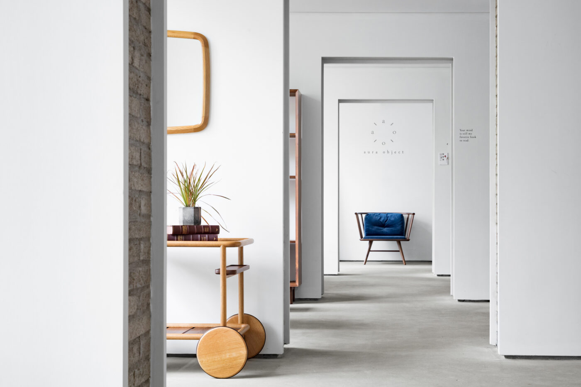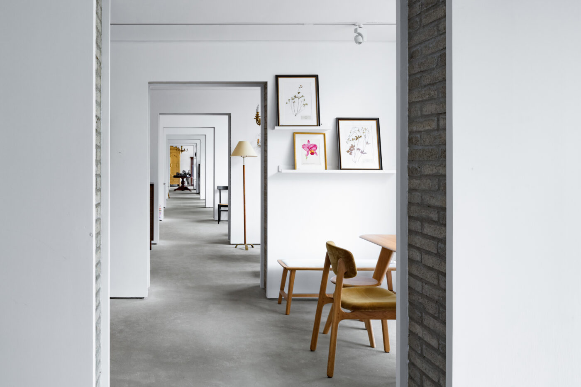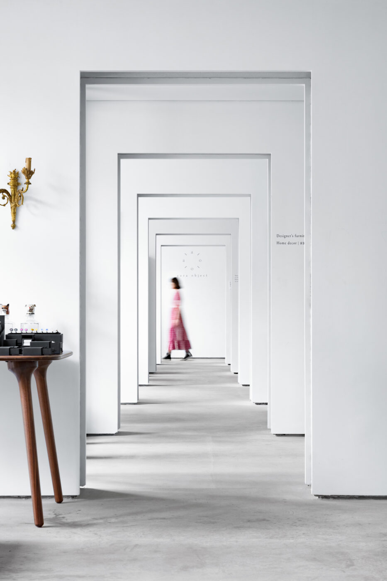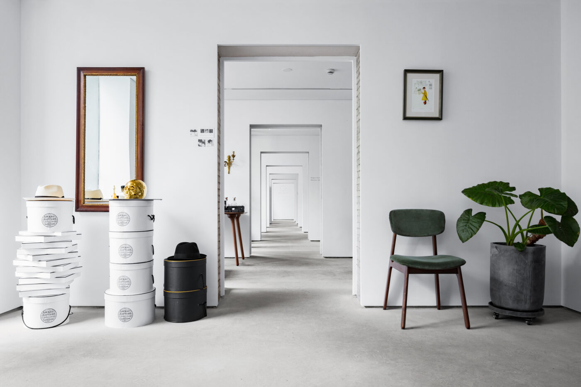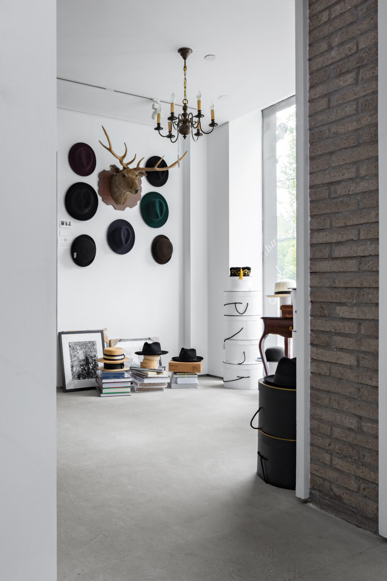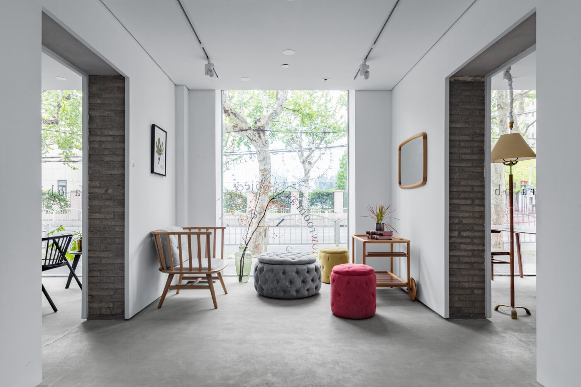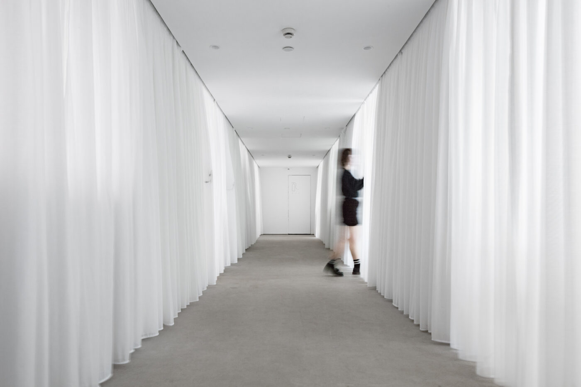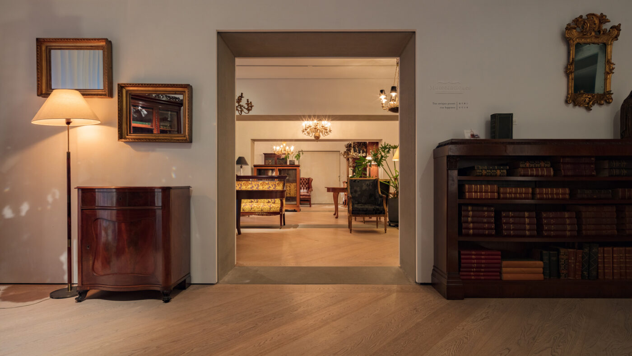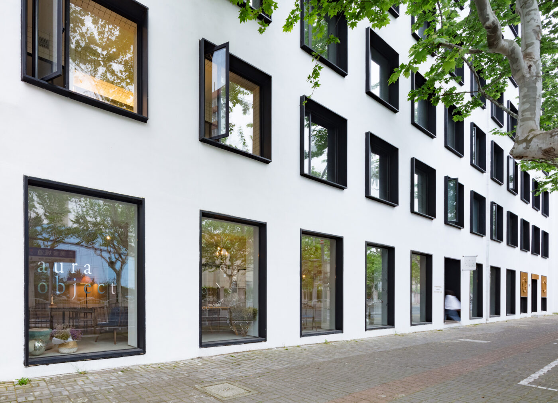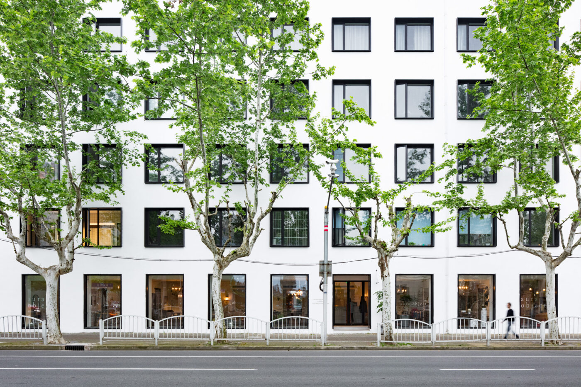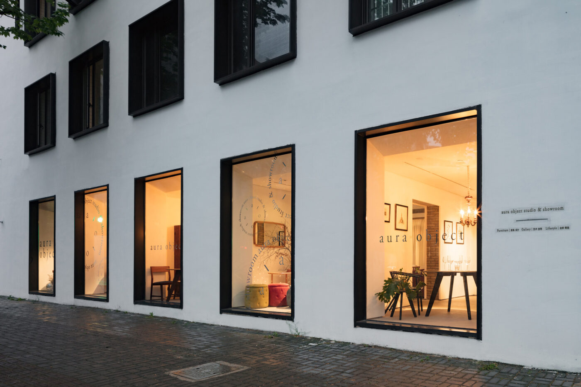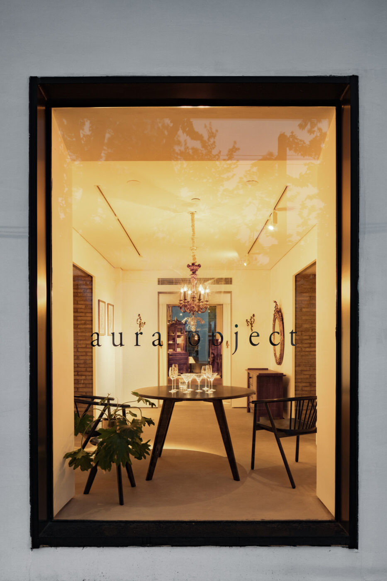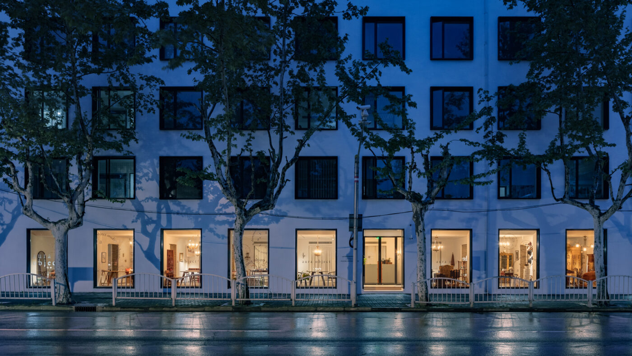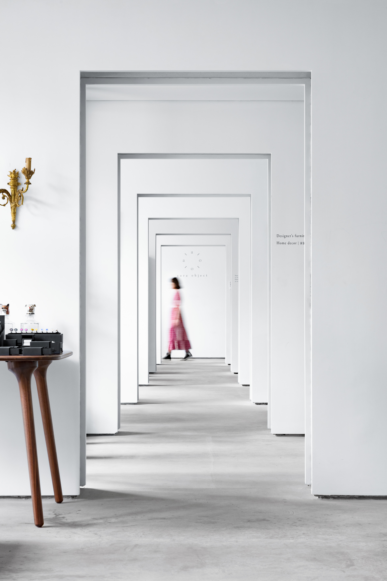
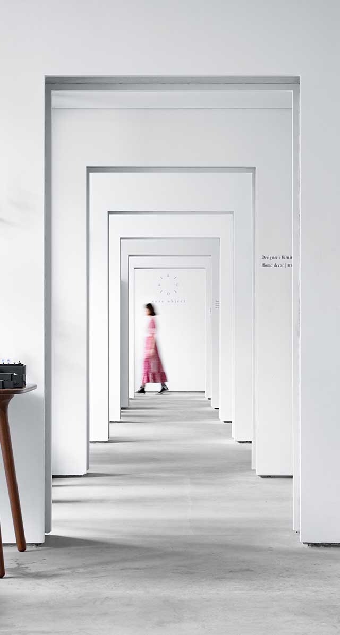
Aura Object 上海ショールーム Aura Object Shanghai Showroom Aura Object 上海展厅
- 敷地 site 场地
-
中国上海市
Shanghai, CHINA
中国上海
- 主要用途 program 主要功能
-
店舗
Furniture Showroom
家具展厅
- 延床面積 floor area 总建筑面积
-
372 ㎡
372㎡
372㎡
- 施主 client 业主
-
Aura Object
Aura Object
Aura Object
- 設計 design 设计
-
株式会社小大建築設計事務所
kooo architects
小大建筑设计事务所
- 担当 staff 负责人
-
小嶋伸也・小嶋綾香・北上紘太郎・林鸿缔・王晗
Shinya Kojima・ Ayaka・Kojima・Kotaro Kitakami・Hongdi Lin,Han Wang
小嵨伸也・小嶋綾香・北上纮太郎・林鸿缔・王晗
- 施工 construction 施工
-
上海展锦建築装潢工程有限公司
Shanghai Zhanjin Architectural Decoration Engineering Co., Ltd.
上海展锦建筑装潢工程有限公司
- 写真 photo 摄影
-
堀越圭晋 / SS
Keishin Horikoshi / SS
堀越圭晋 / SS
ヨーロッパアンティーク家具を中心に扱うライフスタイルショップのデザイン。
歴史を刻んだアンティーク家具には美しい細部の装飾が施されており、家具達はどれも見応えのあるアート作品のようである。
1点1点見ごたえのある家具の展示方法を考えた際に、大量の家具が同時に目に飛び込む状況は相応しくないと考えた。
通りに面した展示空間は、ファサードの窓ガラスに対応するように壁を設け、小さな展示空間の連続とすることで家具を際立たせる背景としての役割と、家具を仕切る役割とを同時に満せるバランスを模索した。また、通りからは小さな完結した世界観を作り出せるショーウィンドウとしての効果も意図している。
アーチが連続するヨーロッパのアーケードをオマージュした空間は、家具が主役として引き立つことだけに留まらない空間としての構えを備えている。
壁開口の厚みは、すべて塗装で覆い隠すことなく、構造のセメントレンガと仕上げ材のボードの厚みをそれぞれで分けて表現をすることでクラシックな装いの中に、現代的なショップ空間としての軽やかさと、連続する開口のリズム感を助長できないかと考えた。
Aura Object is a lifestyle shop featuring mostly European antique furniture on Songyuan Road in Shanghai.
Sculpted by time, these meticulously decorated objects are like striking works of art.
Considering how to display these furniture pieces that look good on their own, the layout of the showroom avoids showing too many objects in the same space.
Window openings on the wall that faces the street correspond with the grid on the façade. Walls extend from each window, dividing space while acting as a background for the furniture to stand out. Looking from the street side, it was also intended for these walls to frame numerous “small worlds” within the overall space.
The showroom references to European arcades where the arches are repeated throughout the space, making prominent the architectural element among the ornate furniture pieces yet not overpowering them. Wall thickness is exaggerated by expressing the brick structure and gypsum board individually without covering them with paint. Using these classic techniques, Aura Object’s presence as a modern shop is further emphasized with the sense of its lightness and the rhythm of the continuous openings.
Aura Object是位于上海宋园路上的一家古典家居艺术展示空间。
经过时间的洗礼,展陈家具充满历史沉淀的细节,每一件都仿佛是艺术品。
这些艺术品般的家具自成一体,即便是独立摆放亦可形成丰富的视觉效果。因此,为了更好地展示,展厅在布局上尽量避免大量展品同时出现的情况。
展厅一侧是连续落地窗,与建筑立面上的开窗网格相一致。墙壁从窗户延伸出来,作为家具背景的同时,也是展示空间的延伸。从城市街道方向看去,它们切割并构架了一个个完整且相互独立的展示窗。
展厅致敬了欧式拱廊的设计手法,空间中重复出现连续拱门的元素,使建筑语言在空间中更连贯的同时,其存在感不凌驾于展品之上。
与一般做法不同,墙面新增的石膏板并没有完全包裹原建筑结构水泥砖墙,而有意裸露并强调结构墙体的厚度,完成面的石膏板与砖墙的材质关系被直接呈现。利用这种经典的设计手法表达现代商店的轻盈通透和连贯通路的韵律节奏。
READ MORE SHOW LESS
- 敷地 site 场地
-
中国上海市
Shanghai, CHINA
中国上海
- 主要用途 program 主要功能
-
店舗
Furniture Showroom
家具展厅
- 延床面積 floor area 总建筑面积
-
372 ㎡
372㎡
372㎡
- 施主 client 业主
-
Aura Object
Aura Object
Aura Object
- 設計 design 设计
-
株式会社小大建築設計事務所
kooo architects
小大建筑设计事务所
- 担当 staff 负责人
-
小嶋伸也・小嶋綾香・北上紘太郎・林鸿缔・王晗
Shinya Kojima・ Ayaka・Kojima・Kotaro Kitakami・Hongdi Lin,Han Wang
小嵨伸也・小嶋綾香・北上纮太郎・林鸿缔・王晗
- 施工 construction 施工
-
上海展锦建築装潢工程有限公司
Shanghai Zhanjin Architectural Decoration Engineering Co., Ltd.
上海展锦建筑装潢工程有限公司
- 写真 photo 摄影
-
堀越圭晋 / SS
Keishin Horikoshi / SS
堀越圭晋 / SS
PROJECT DATA SHOW LESS
ヨーロッパアンティーク家具を中心に扱うライフスタイルショップのデザイン。
歴史を刻んだアンティーク家具には美しい細部の装飾が施されており、家具達はどれも見応えのあるアート作品のようである。
1点1点見ごたえのある家具の展示方法を考えた際に、大量の家具が同時に目に飛び込む状況は相応しくないと考えた。
通りに面した展示空間は、ファサードの窓ガラスに対応するように壁を設け、小さな展示空間の連続とすることで家具を際立たせる背景としての役割と、家具を仕切る役割とを同時に満せるバランスを模索した。また、通りからは小さな完結した世界観を作り出せるショーウィンドウとしての効果も意図している。
アーチが連続するヨーロッパのアーケードをオマージュした空間は、家具が主役として引き立つことだけに留まらない空間としての構えを備えている。
壁開口の厚みは、すべて塗装で覆い隠すことなく、構造のセメントレンガと仕上げ材のボードの厚みをそれぞれで分けて表現をすることでクラシックな装いの中に、現代的なショップ空間としての軽やかさと、連続する開口のリズム感を助長できないかと考えた。
Aura Object is a lifestyle shop featuring mostly European antique furniture on Songyuan Road in Shanghai.
Sculpted by time, these meticulously decorated objects are like striking works of art.
Considering how to display these furniture pieces that look good on their own, the layout of the showroom avoids showing too many objects in the same space.
Window openings on the wall that faces the street correspond with the grid on the façade. Walls extend from each window, dividing space while acting as a background for the furniture to stand out. Looking from the street side, it was also intended for these walls to frame numerous “small worlds” within the overall space.
The showroom references to European arcades where the arches are repeated throughout the space, making prominent the architectural element among the ornate furniture pieces yet not overpowering them. Wall thickness is exaggerated by expressing the brick structure and gypsum board individually without covering them with paint. Using these classic techniques, Aura Object’s presence as a modern shop is further emphasized with the sense of its lightness and the rhythm of the continuous openings.
Aura Object是位于上海宋园路上的一家古典家居艺术展示空间。
经过时间的洗礼,展陈家具充满历史沉淀的细节,每一件都仿佛是艺术品。
这些艺术品般的家具自成一体,即便是独立摆放亦可形成丰富的视觉效果。因此,为了更好地展示,展厅在布局上尽量避免大量展品同时出现的情况。
展厅一侧是连续落地窗,与建筑立面上的开窗网格相一致。墙壁从窗户延伸出来,作为家具背景的同时,也是展示空间的延伸。从城市街道方向看去,它们切割并构架了一个个完整且相互独立的展示窗。
展厅致敬了欧式拱廊的设计手法,空间中重复出现连续拱门的元素,使建筑语言在空间中更连贯的同时,其存在感不凌驾于展品之上。
与一般做法不同,墙面新增的石膏板并没有完全包裹原建筑结构水泥砖墙,而有意裸露并强调结构墙体的厚度,完成面的石膏板与砖墙的材质关系被直接呈现。利用这种经典的设计手法表达现代商店的轻盈通透和连贯通路的韵律节奏。
READ MORE SHOW LESS



