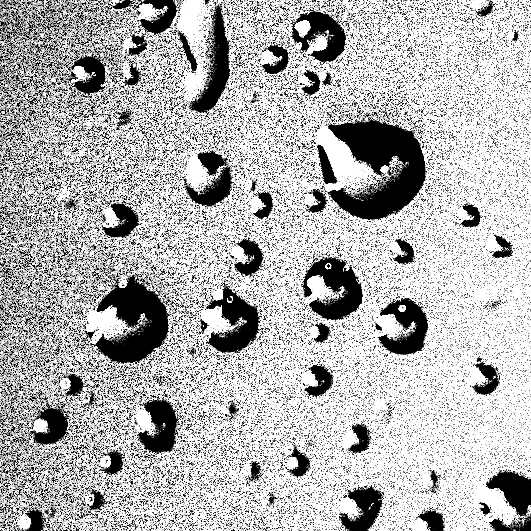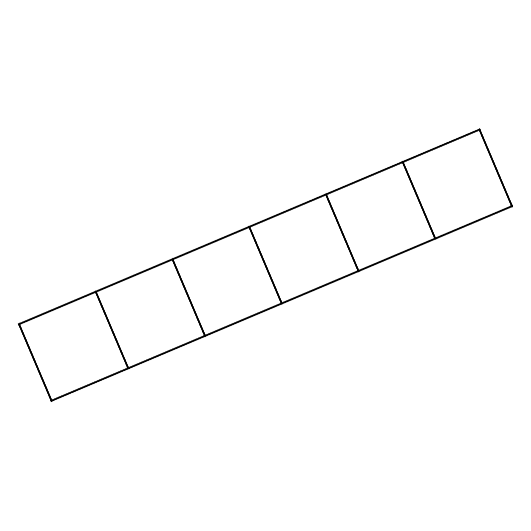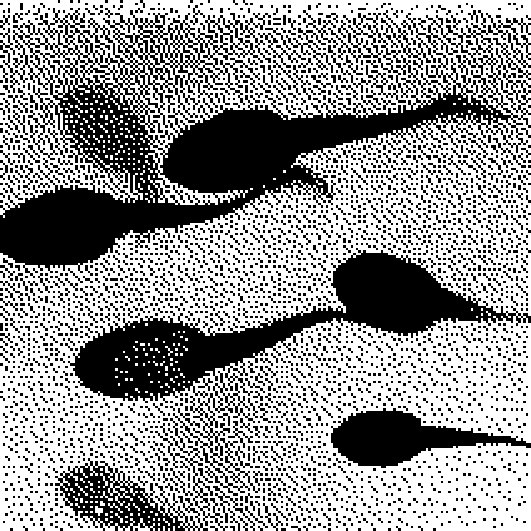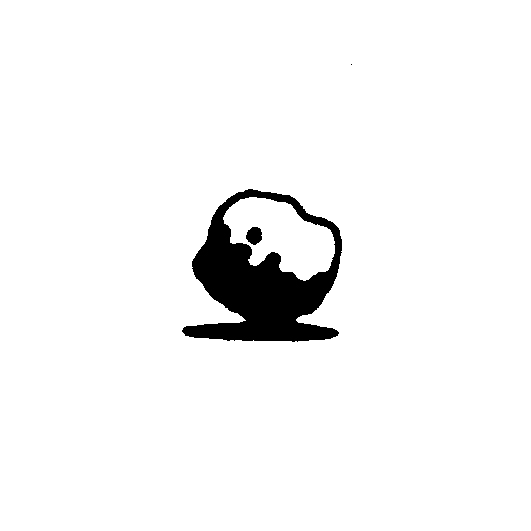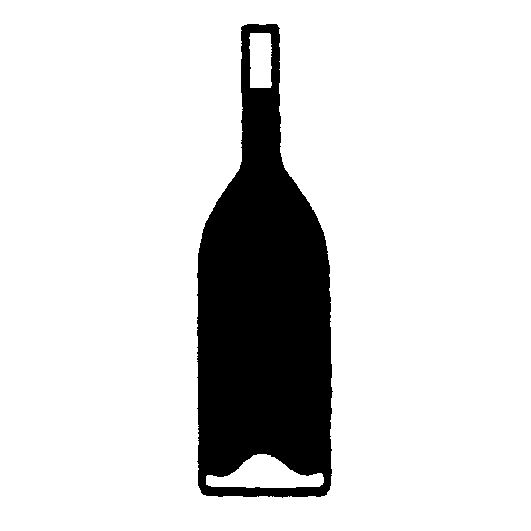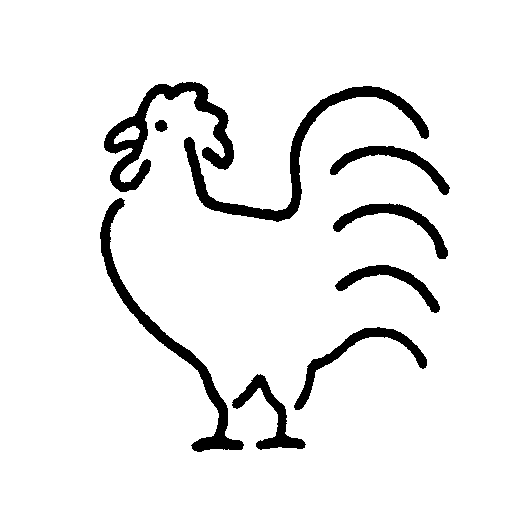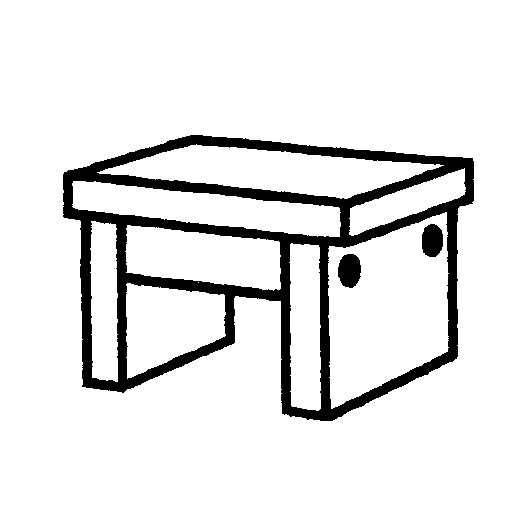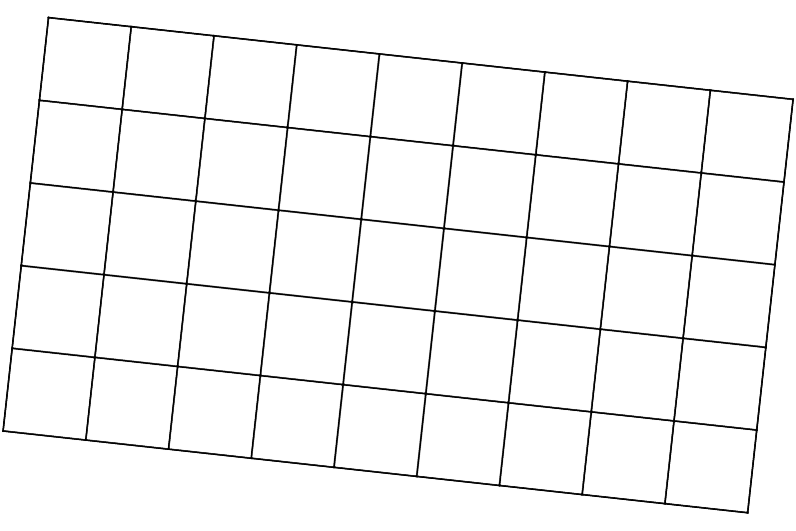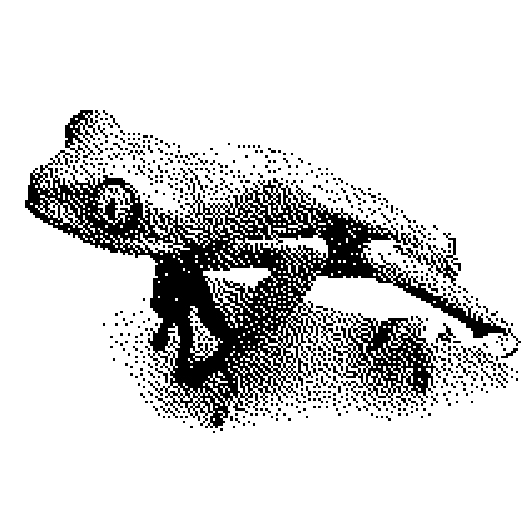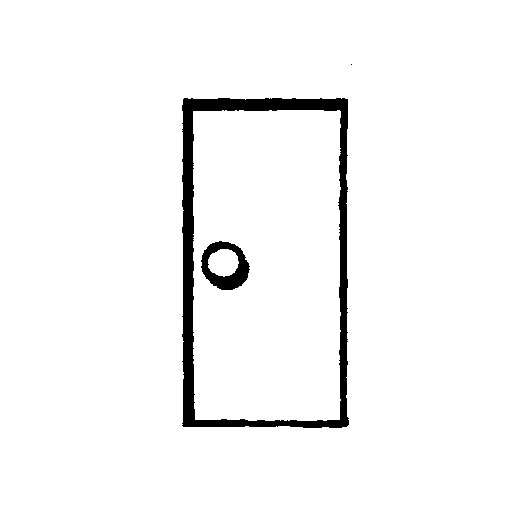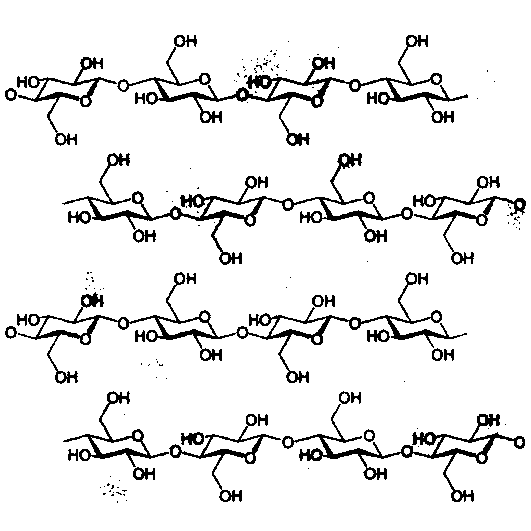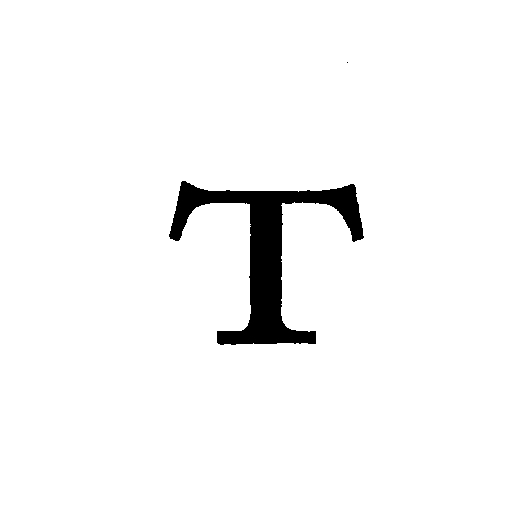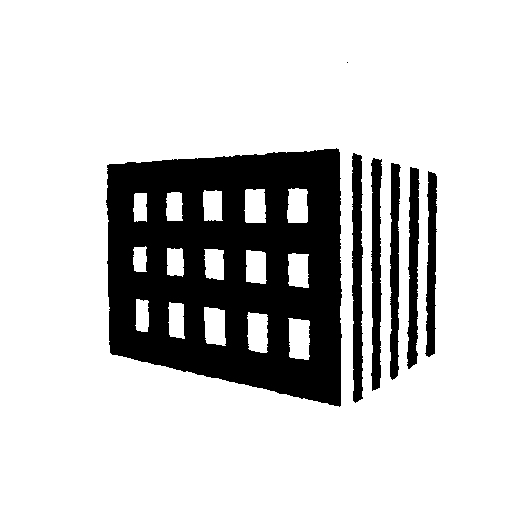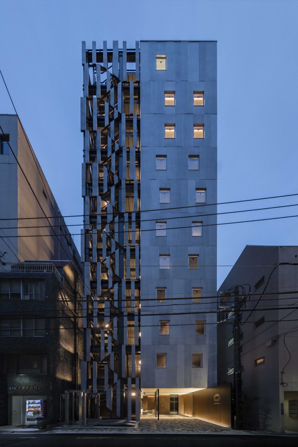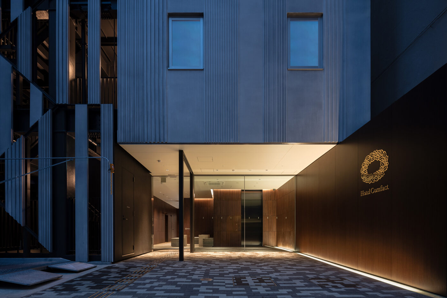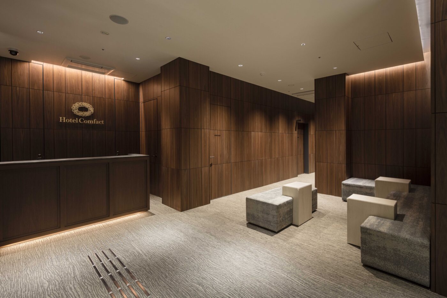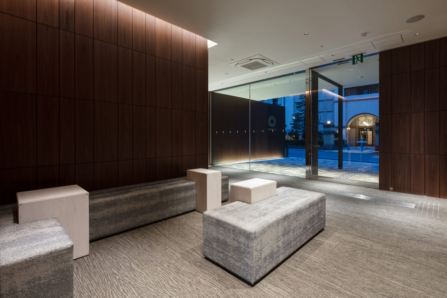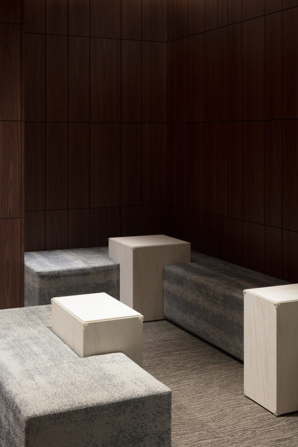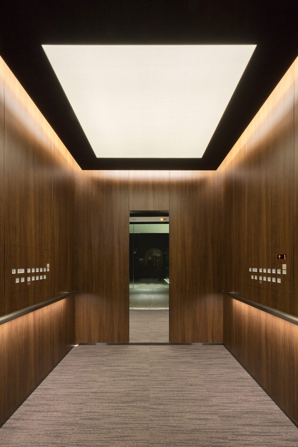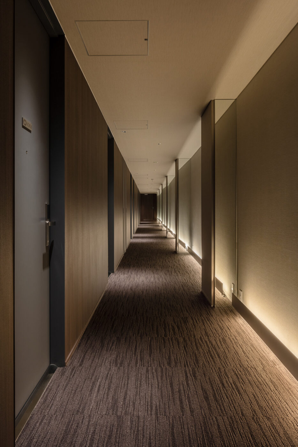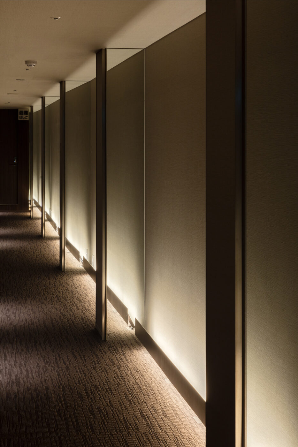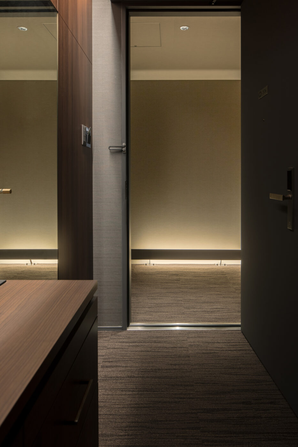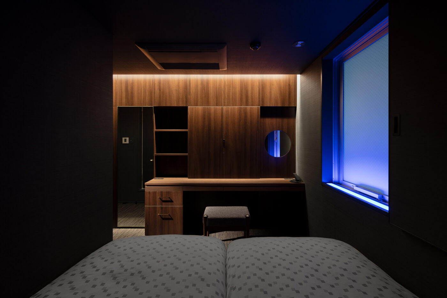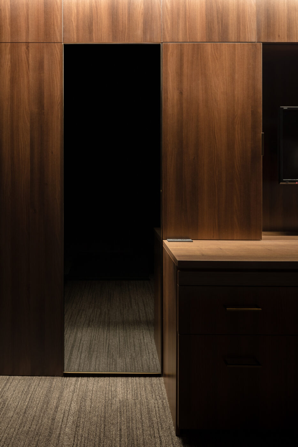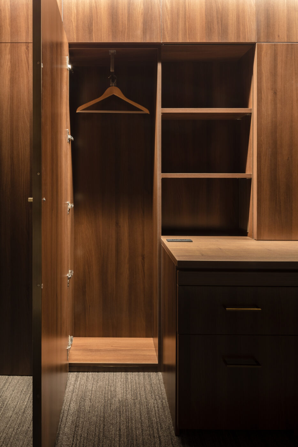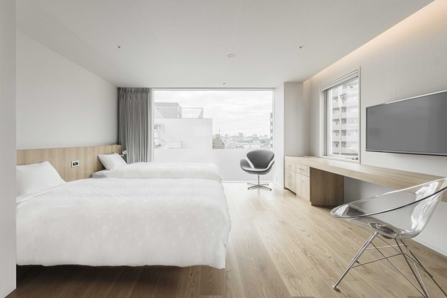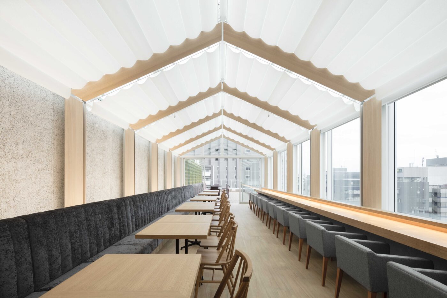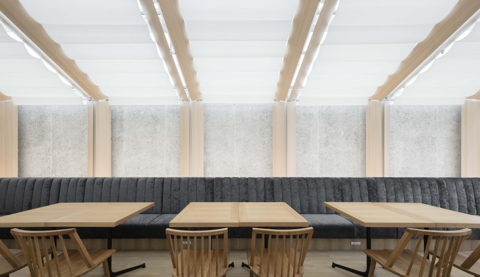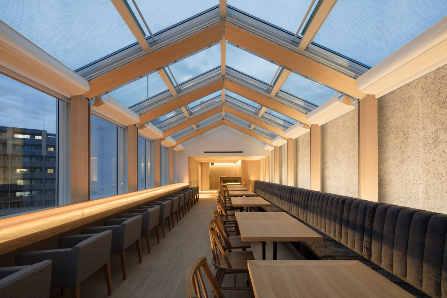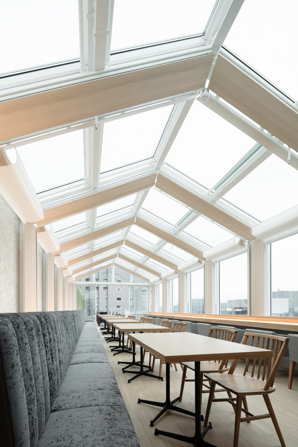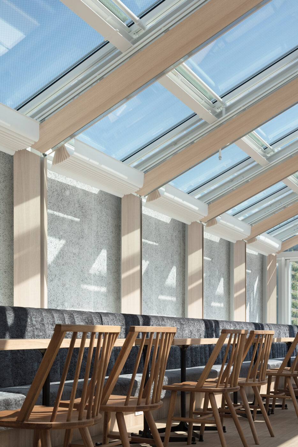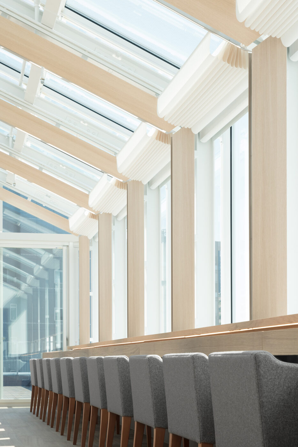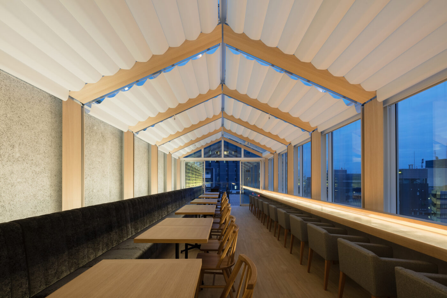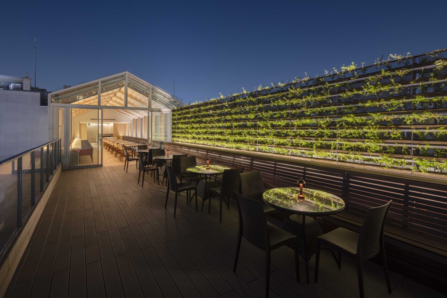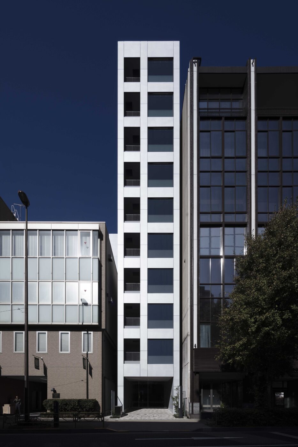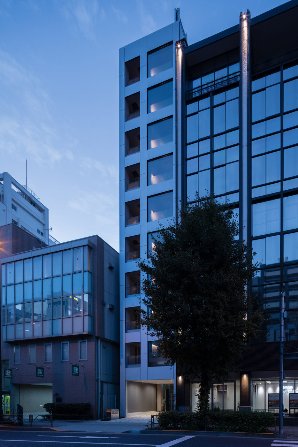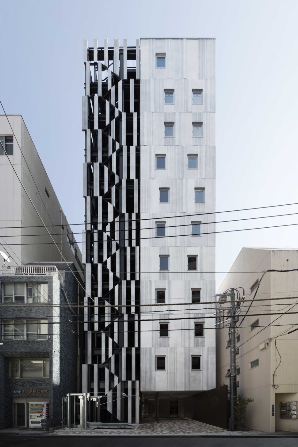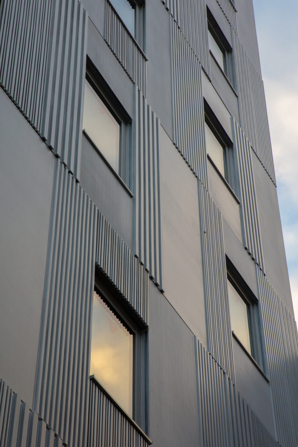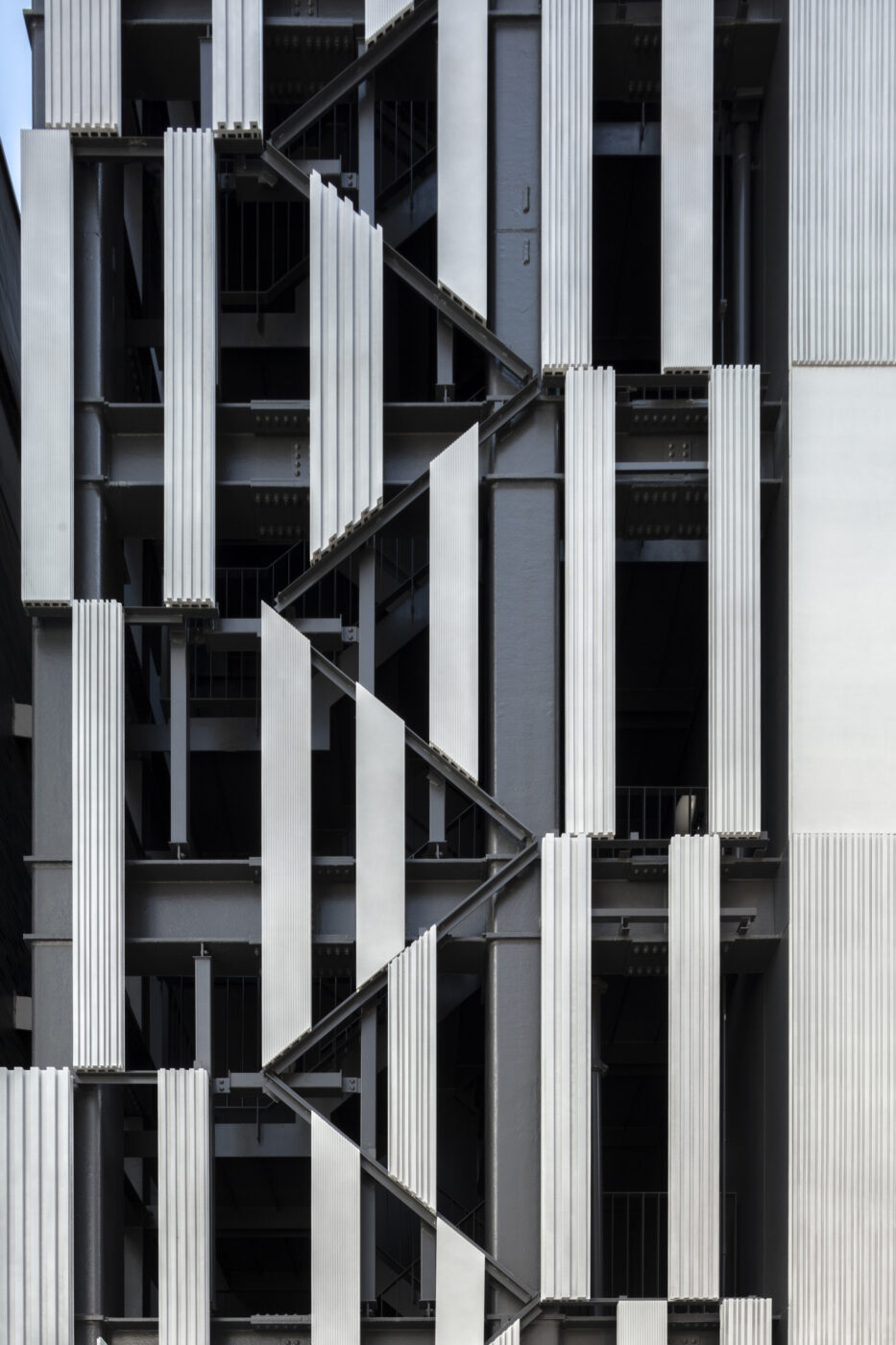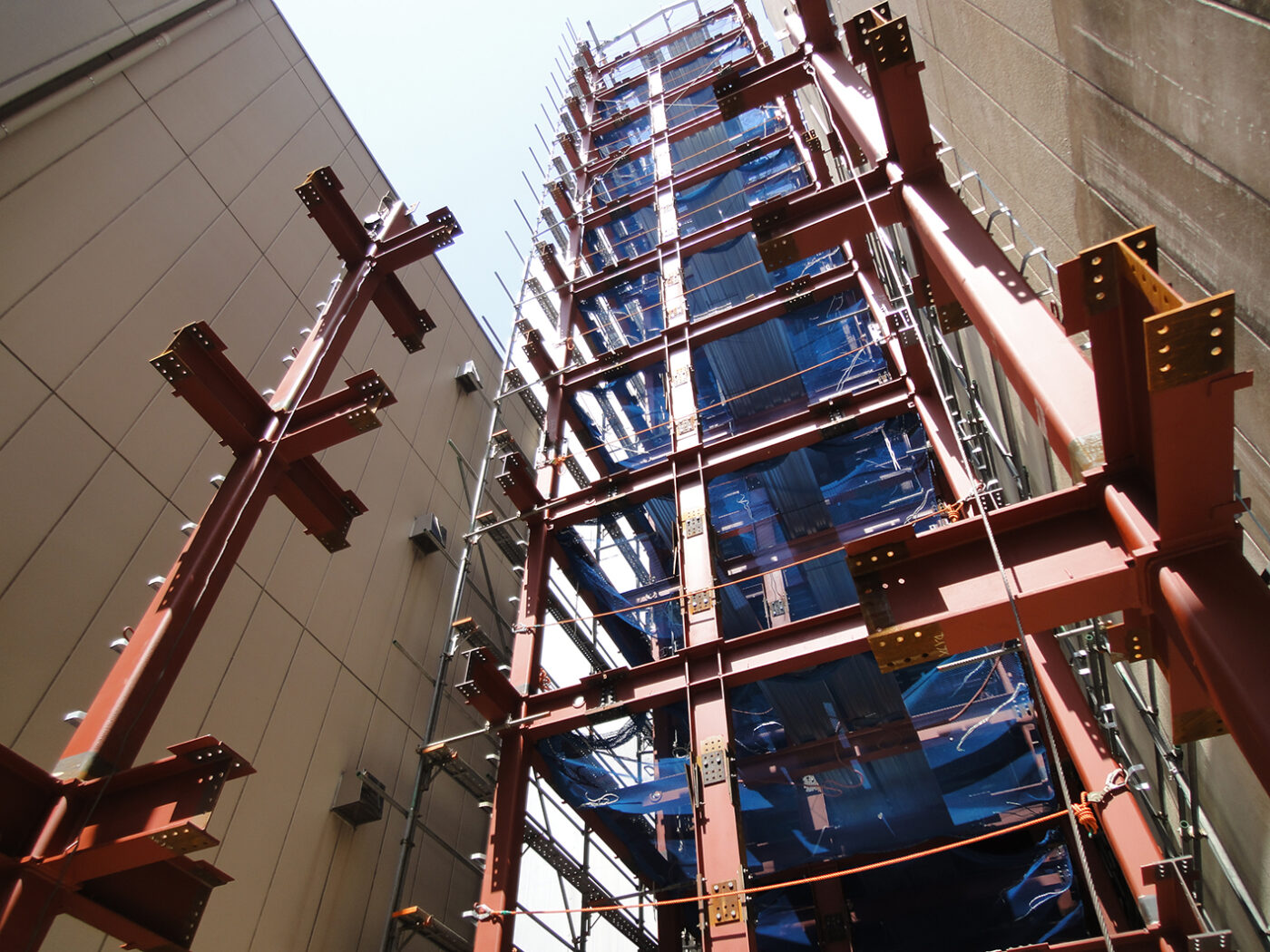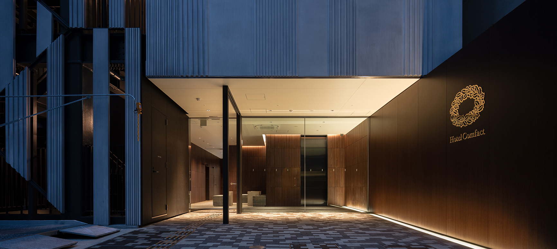
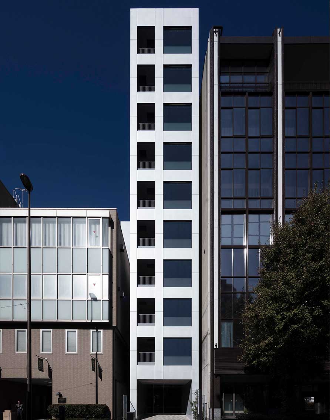
Hotel U Hotel U Hotel U
- 敷地 site 场地
-
日本東京都
Tokyo, JAPAN
日本東京
- 主要用途 program 主要功能
-
ビジネスホテル
Hotel
酒店
- 延床面積 floor area 总建筑面积
-
2423㎡
2423㎡
2423㎡
- 設計 design 设计
-
株式会社小大建築設計事務所
koooarchitects
小大建筑设计事务所
- 設計パートナー design partner 设计合作
-
株式会社RYアーキテクツ
RY Architects Co.,Ltd.
株式会社RYアーキテクツ
- 構造設計 structural architect 结构设计
-
田中哲也建築構造計画
Tetsuya tanaka / ttse
田中哲也建築構造計画
- 設備設計 MEP design 设备设计
-
株式会社環境エンジニアリング
KANKYO ENGINEERING INC.
株式会社環境エンジニアリング
- 照明デザイン lighting design 照明设计
-
LIGHTDESIGN Inc.
LIGHTDESIGN Inc.
LIGHTDESIGN Inc.
- サインデザイン sign design 标志设计
-
鈴木哲生
tezzo suzuki
铃木 哲生
- 写真 photo 摄影
-
堀越圭晋 / エスエス
Keishin Horikoshi / SS Tokyo
堀越圭晋 / SS Tokyo
“東京都台東区の間口幅が6m程の細長い敷地建つ11階建てのホテル。
11階建ての高さの建築を通常の経済スパンで柱を配置すると、柱の寸法は600㎜角程の大きさになる。6mという狭い間口から柱分の寸法を引いて、更に法規上の最小有効避難経路幅1.2mを確保すると、残された客室に使える寸法は非常に限られたものとなってしまう。
そこで、私たちは柱のスパンを一般的な経済スパンの約半分の4mピッチに設定し、細かく柱を配置することで、柱の寸法を250㎜角という約3階建ての建物程度のサイズにまで縮小させた。客室割と揃えたこの極細柱設計とすることで、狭小間口に対して客室幅を最大限確保している。
経済性が重要視されるビジネスホテルにおいて、装飾的・演出的なデザインを投入することはコストの面でも、空間の大きさの面でも困難である。私たちはこの小さい250㎜角の柱の奥行、ちりの部分の懐を使い最小限だが、効果的なインテリアのデザインを目指している。廊下には柱の奥行のデッドスペースを利用し、柔らかい光を作る、浮遊する巾木照明デザインを。客室は懐の奥行を生かし、TVやアメニティなどが収納できる壁面収納を施すことで、客室に柱型がでないすっきりした機能的なデザインとし。屋上レストランは柱と梁に木パネルを施すことで、トップライトの軽やかさをキープしつつ、木の温かさを加味させた。
狭小地に対する建築構造の解にデザインを付加させることで、通常のビジネスホテルとは違う、コンパクト(compact)だが、心地の良い(comfortable)ホテルを目指している。”
The 11-story hotel is built on a narrow site with only 6 meters frontage width, located in Taito, Tokyo.
The pillar used in an 11-story building are usually 800mm square with economic span. However, by subtracting the size of the columns from the frontage of 6 meters while securing the minimum effective evacuation route width of 1.2 m on the legislation, the leftover space that can be used for the hotel rooms will be extremely limited.
Therefore, we set the pillar span to about 4m pitch of the general economic span and finely arrange the pillars, so that the size of the pillar become 250 mm square, which usually used in building under 3 stories. By adopting this ultrafine pillar design aligned with guest rooms, the room width is kept to the maximum for the narrow frontage.
In business hotels where economy is regarded as important, it is difficult to introduce a decorative or directive design in terms of cost and space size. Although the space between each pillar are extremely narrow while using 250 mm square pillar depth, we are aiming for effective interior design.
To utilize the dead space of the depth of the pillar, we use soft lighting to create a floating lightwood along the corridor. The guest room utilizes the depth of the pocket, and by applying wall storage that can store TV and amenity, it makes it a clean and functional design that the column will be concealed.
The rooftop restaurant added wooden panels to the pillars and beams, while keeping the lightness of the top light, enhance the warmth of the tree. By adding our design to the solution of the building structure against a narrow area, we aim to be a compact and comfortable hotel, unlike an ordinary business hotel.
这是一间位于日本东京台东区一条又窄又长的土地上,宽仅6米的11层楼高的酒店。
一般来说,要建一座层高11楼的建筑,并且按照基本跨度配置柱子的话,每一根柱子的需要600毫米的长宽。在宽仅6米的土地上,减去每一根柱子的宽度的同时,再确保法律上所规定的最小疏散通道需要有1.2米的情况下,可以用于剩余客房使用的尺寸就所剩无几了。
因此,我们将支柱跨度设定为一般跨度的一半,也就是间隔为大约为4m。并通过精细地布置支柱的方法,将尺寸缩小为一般用于3层楼高度的建筑使用的250毫米方形小柱子。采用与客房对齐的这些超细支柱的设计,在狭小宽度的土地上确保了最大限度的客房空间。
在盈利效果被重视的商务酒店中,难以在成本和空间尺寸方面引入装饰与感官上的设计。我们利用了这个250毫米方形的小柱子的侧面,虽然它是最小限的,但目标是做出令人耳目一新的设计。另外,我们还利用了走廊里小柱子之间的空间,在踢脚线的位置,营造了仿佛在浮动的柔和光线,然而这个部分是派不上用场的死角。
而在客房里,也恰好利用了这些小柱子的侧面,做成了可以用于收纳电视等媒体的墙面,使客房里看不到任何柱子的形状,成为干净且功能性的设计。屋顶餐厅在柱子和横梁上添加了木板,保持了射灯的轻盈,也增添了通过木材才能体现的温暖。
通过思考如何在狭窄空间解决建筑结构方案的设计,我们的目标是营造与一般的商务酒店不同的,虽然紧凑(compact),但舒适的(comfortable)酒店。
READ MORE SHOW LESS
- 敷地 site 场地
-
日本東京都
Tokyo, JAPAN
日本東京
- 主要用途 program 主要功能
-
ビジネスホテル
Hotel
酒店
- 延床面積 floor area 总建筑面积
-
2423㎡
2423㎡
2423㎡
- 設計 design 设计
-
株式会社小大建築設計事務所
koooarchitects
小大建筑设计事务所
- 設計パートナー design partner 设计合作
-
株式会社RYアーキテクツ
RY Architects Co.,Ltd.
株式会社RYアーキテクツ
- 構造設計 structural architect 结构设计
-
田中哲也建築構造計画
Tetsuya tanaka / ttse
田中哲也建築構造計画
- 設備設計 MEP design 设备设计
-
株式会社環境エンジニアリング
KANKYO ENGINEERING INC.
株式会社環境エンジニアリング
- 照明デザイン lighting design 照明设计
-
LIGHTDESIGN Inc.
LIGHTDESIGN Inc.
LIGHTDESIGN Inc.
- サインデザイン sign design 标志设计
-
鈴木哲生
tezzo suzuki
铃木 哲生
- 写真 photo 摄影
-
堀越圭晋 / エスエス
Keishin Horikoshi / SS Tokyo
堀越圭晋 / SS Tokyo
PROJECT DATA SHOW LESS
“東京都台東区の間口幅が6m程の細長い敷地建つ11階建てのホテル。
11階建ての高さの建築を通常の経済スパンで柱を配置すると、柱の寸法は600㎜角程の大きさになる。6mという狭い間口から柱分の寸法を引いて、更に法規上の最小有効避難経路幅1.2mを確保すると、残された客室に使える寸法は非常に限られたものとなってしまう。
そこで、私たちは柱のスパンを一般的な経済スパンの約半分の4mピッチに設定し、細かく柱を配置することで、柱の寸法を250㎜角という約3階建ての建物程度のサイズにまで縮小させた。客室割と揃えたこの極細柱設計とすることで、狭小間口に対して客室幅を最大限確保している。
経済性が重要視されるビジネスホテルにおいて、装飾的・演出的なデザインを投入することはコストの面でも、空間の大きさの面でも困難である。私たちはこの小さい250㎜角の柱の奥行、ちりの部分の懐を使い最小限だが、効果的なインテリアのデザインを目指している。廊下には柱の奥行のデッドスペースを利用し、柔らかい光を作る、浮遊する巾木照明デザインを。客室は懐の奥行を生かし、TVやアメニティなどが収納できる壁面収納を施すことで、客室に柱型がでないすっきりした機能的なデザインとし。屋上レストランは柱と梁に木パネルを施すことで、トップライトの軽やかさをキープしつつ、木の温かさを加味させた。
狭小地に対する建築構造の解にデザインを付加させることで、通常のビジネスホテルとは違う、コンパクト(compact)だが、心地の良い(comfortable)ホテルを目指している。”
The 11-story hotel is built on a narrow site with only 6 meters frontage width, located in Taito, Tokyo.
The pillar used in an 11-story building are usually 800mm square with economic span. However, by subtracting the size of the columns from the frontage of 6 meters while securing the minimum effective evacuation route width of 1.2 m on the legislation, the leftover space that can be used for the hotel rooms will be extremely limited.
Therefore, we set the pillar span to about 4m pitch of the general economic span and finely arrange the pillars, so that the size of the pillar become 250 mm square, which usually used in building under 3 stories. By adopting this ultrafine pillar design aligned with guest rooms, the room width is kept to the maximum for the narrow frontage.
In business hotels where economy is regarded as important, it is difficult to introduce a decorative or directive design in terms of cost and space size. Although the space between each pillar are extremely narrow while using 250 mm square pillar depth, we are aiming for effective interior design.
To utilize the dead space of the depth of the pillar, we use soft lighting to create a floating lightwood along the corridor. The guest room utilizes the depth of the pocket, and by applying wall storage that can store TV and amenity, it makes it a clean and functional design that the column will be concealed.
The rooftop restaurant added wooden panels to the pillars and beams, while keeping the lightness of the top light, enhance the warmth of the tree. By adding our design to the solution of the building structure against a narrow area, we aim to be a compact and comfortable hotel, unlike an ordinary business hotel.
这是一间位于日本东京台东区一条又窄又长的土地上,宽仅6米的11层楼高的酒店。
一般来说,要建一座层高11楼的建筑,并且按照基本跨度配置柱子的话,每一根柱子的需要600毫米的长宽。在宽仅6米的土地上,减去每一根柱子的宽度的同时,再确保法律上所规定的最小疏散通道需要有1.2米的情况下,可以用于剩余客房使用的尺寸就所剩无几了。
因此,我们将支柱跨度设定为一般跨度的一半,也就是间隔为大约为4m。并通过精细地布置支柱的方法,将尺寸缩小为一般用于3层楼高度的建筑使用的250毫米方形小柱子。采用与客房对齐的这些超细支柱的设计,在狭小宽度的土地上确保了最大限度的客房空间。
在盈利效果被重视的商务酒店中,难以在成本和空间尺寸方面引入装饰与感官上的设计。我们利用了这个250毫米方形的小柱子的侧面,虽然它是最小限的,但目标是做出令人耳目一新的设计。另外,我们还利用了走廊里小柱子之间的空间,在踢脚线的位置,营造了仿佛在浮动的柔和光线,然而这个部分是派不上用场的死角。
而在客房里,也恰好利用了这些小柱子的侧面,做成了可以用于收纳电视等媒体的墙面,使客房里看不到任何柱子的形状,成为干净且功能性的设计。屋顶餐厅在柱子和横梁上添加了木板,保持了射灯的轻盈,也增添了通过木材才能体现的温暖。
通过思考如何在狭窄空间解决建筑结构方案的设计,我们的目标是营造与一般的商务酒店不同的,虽然紧凑(compact),但舒适的(comfortable)酒店。
READ MORE SHOW LESS




