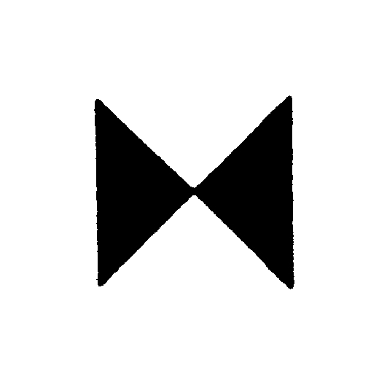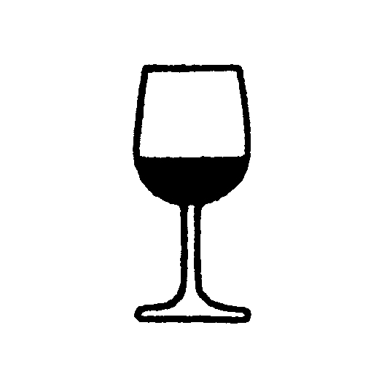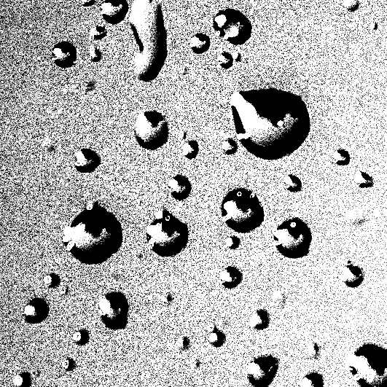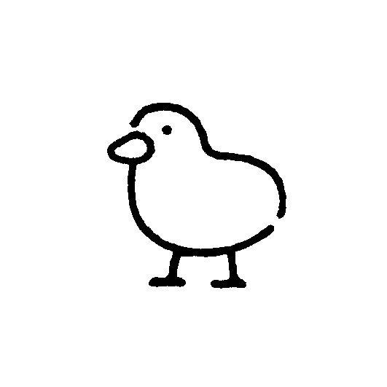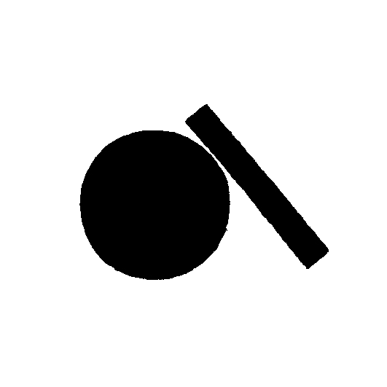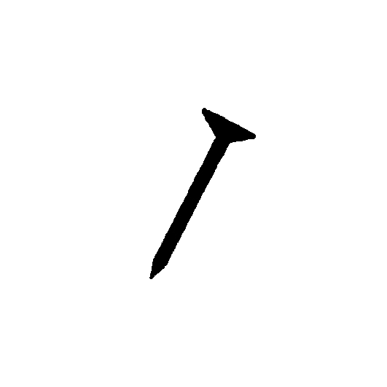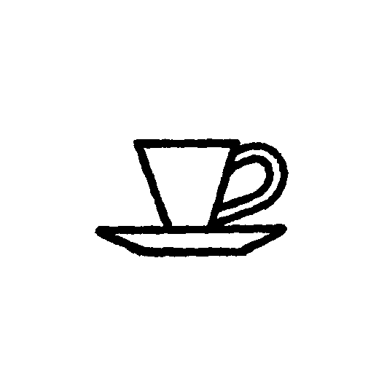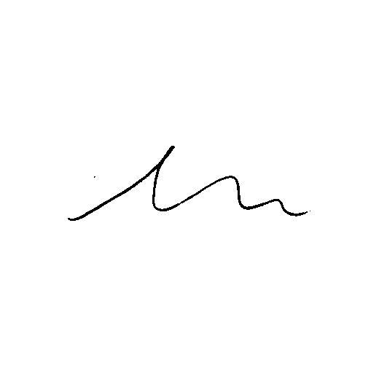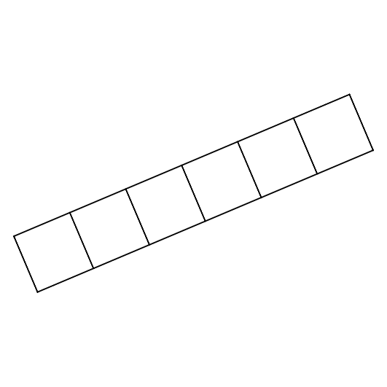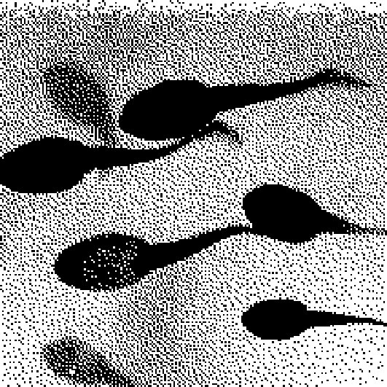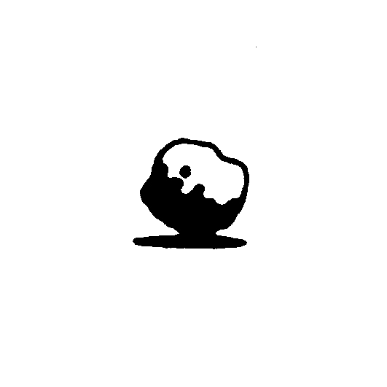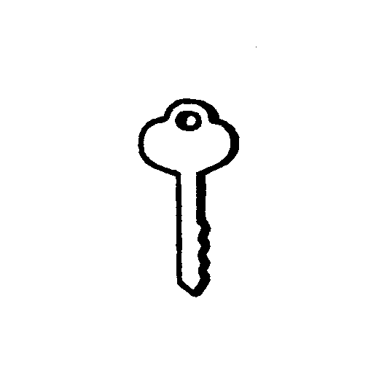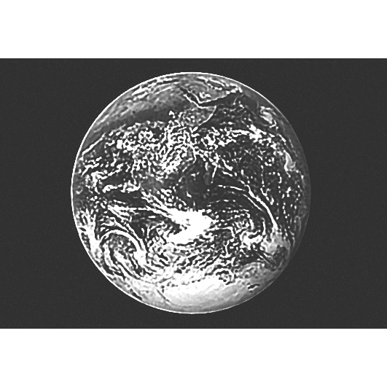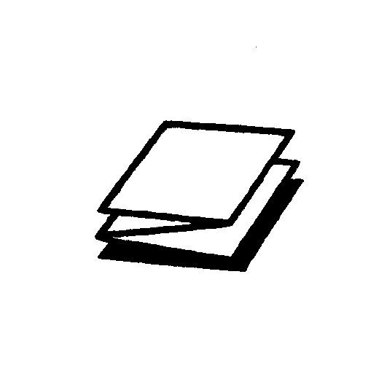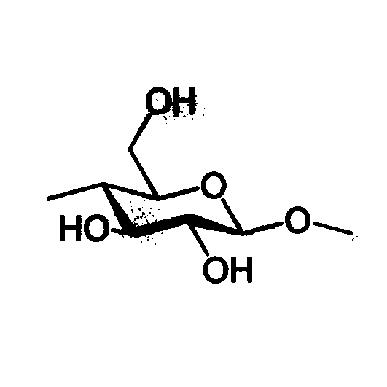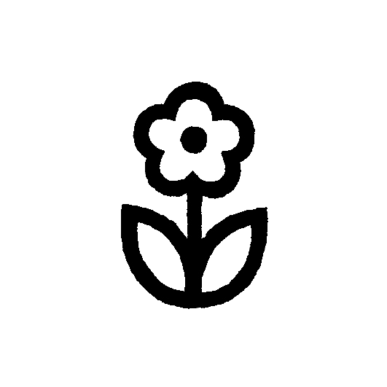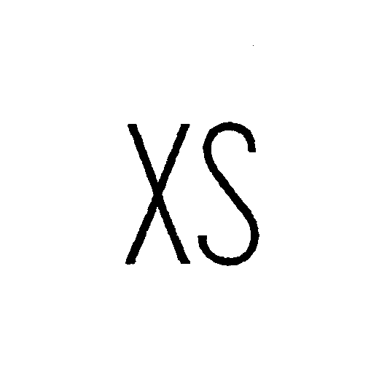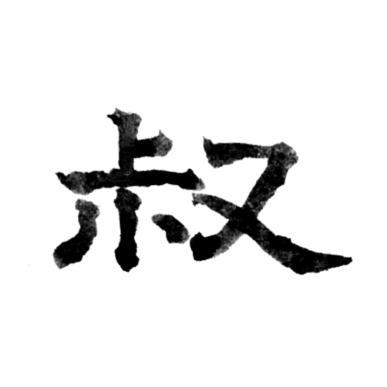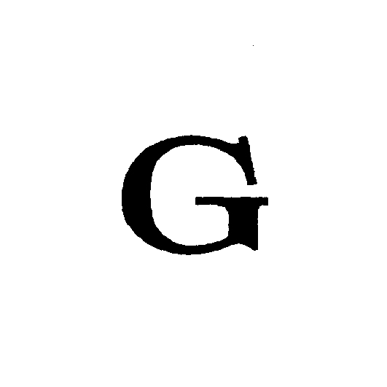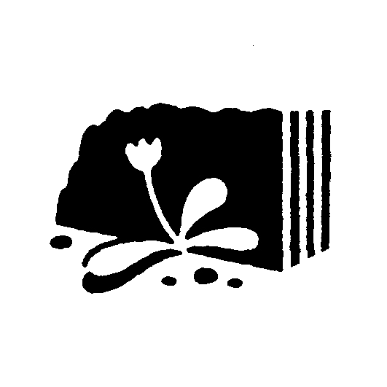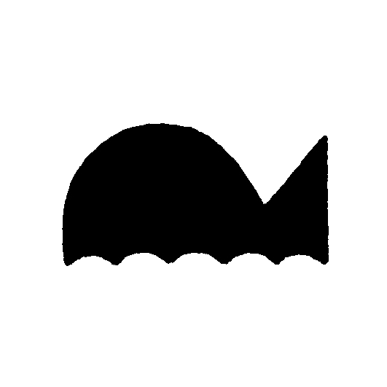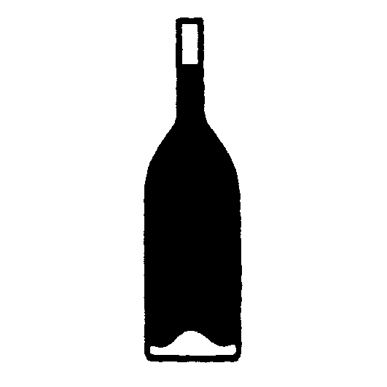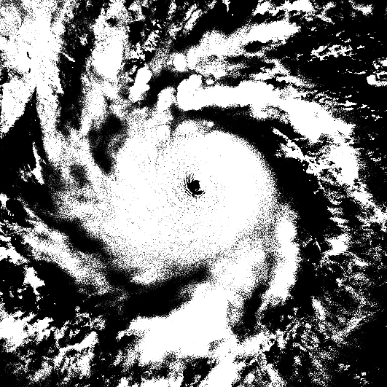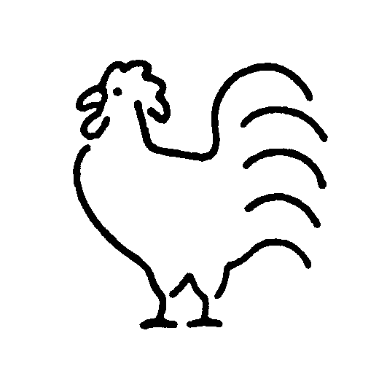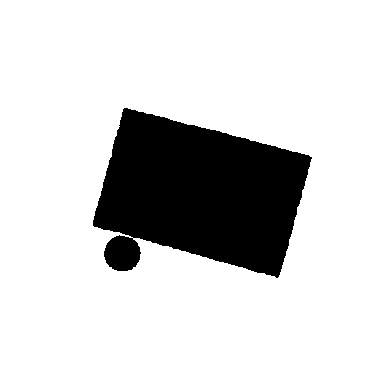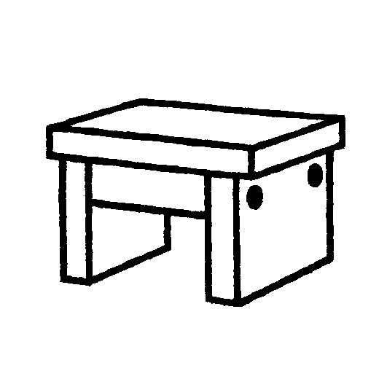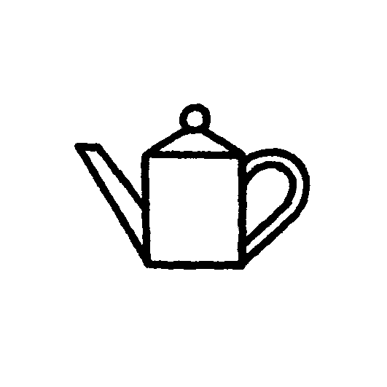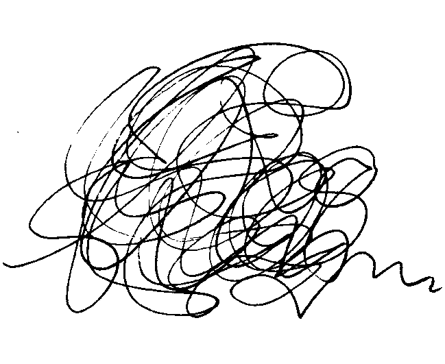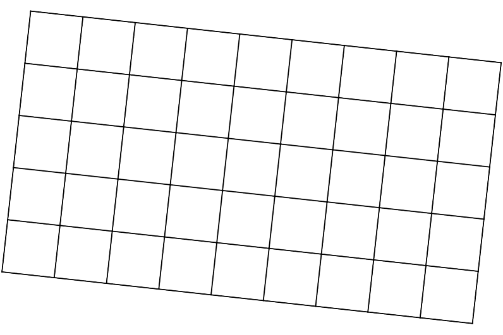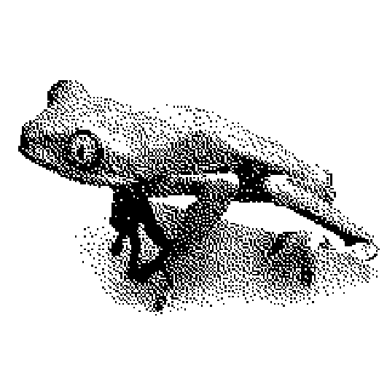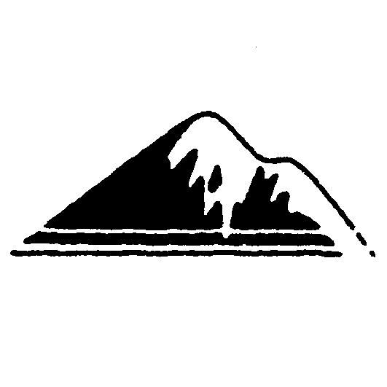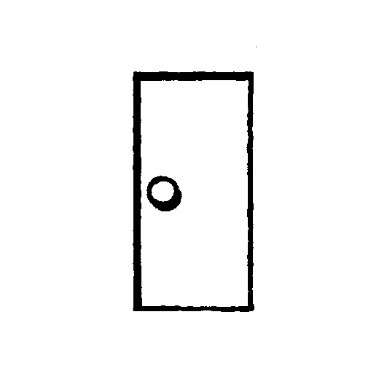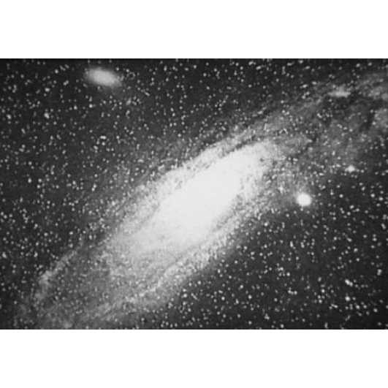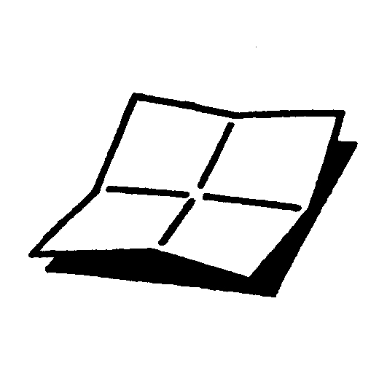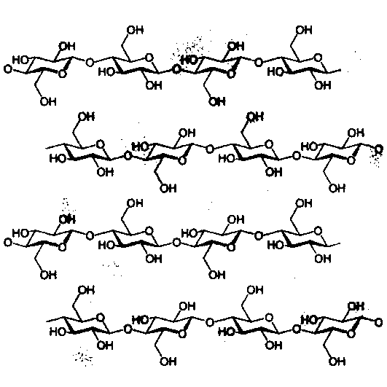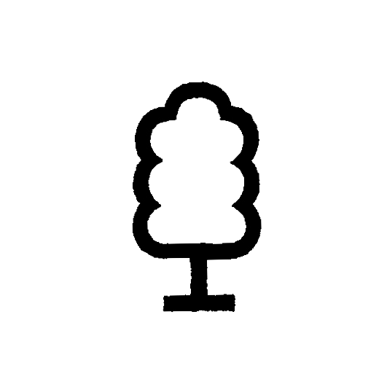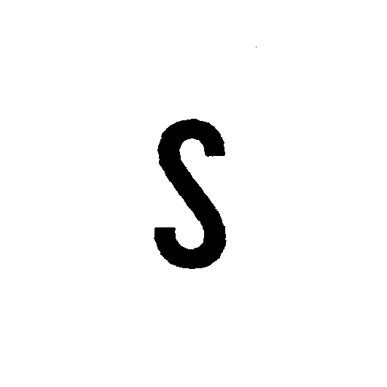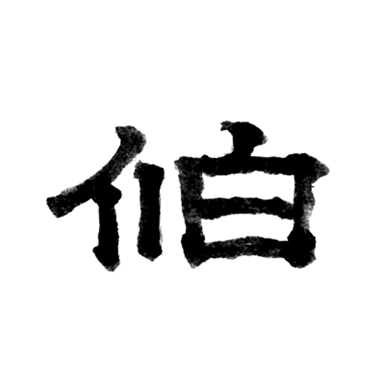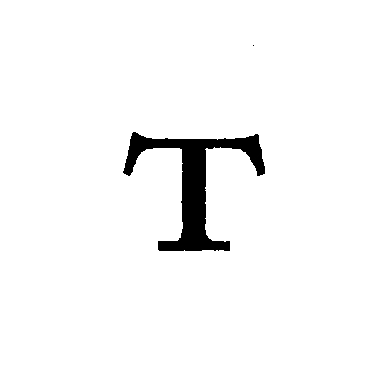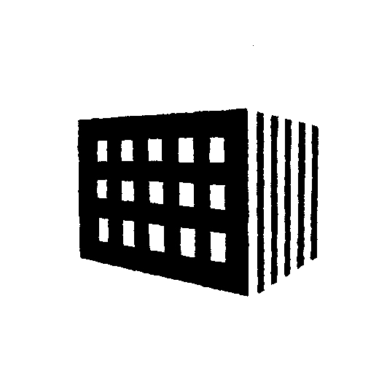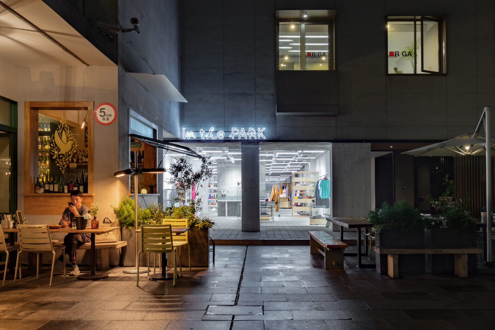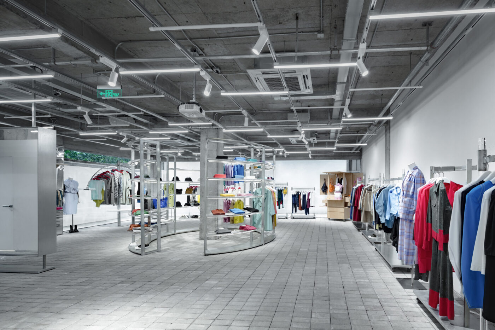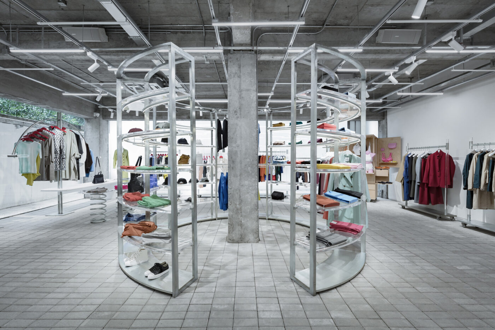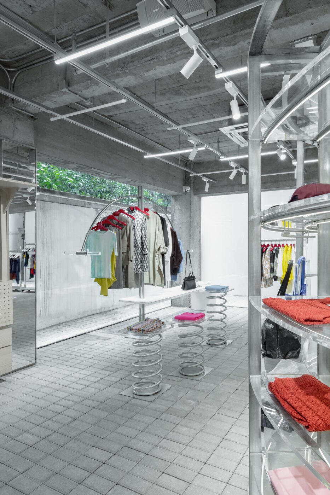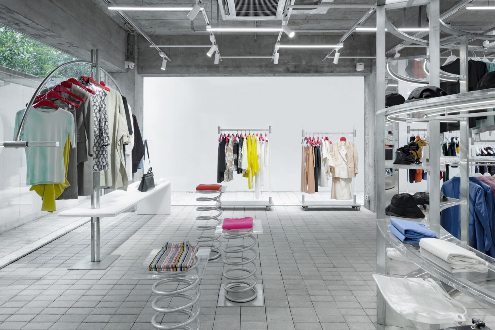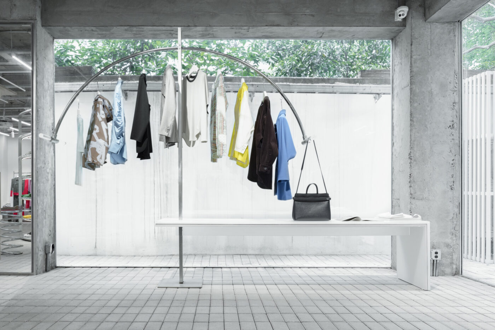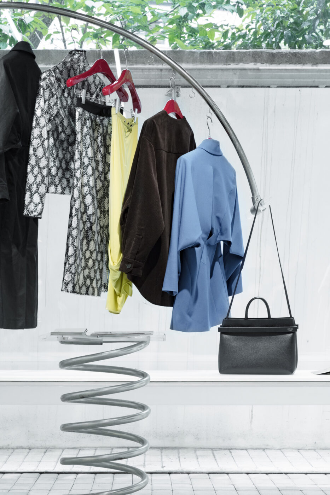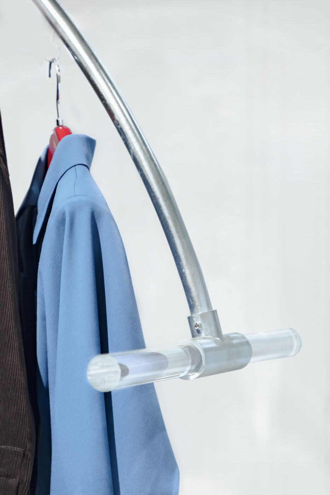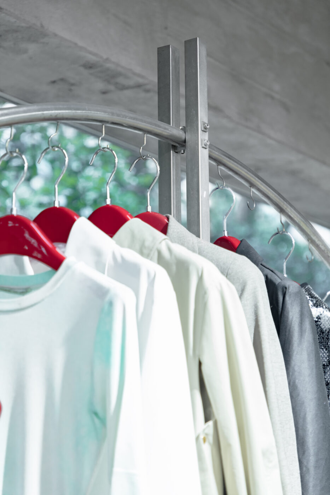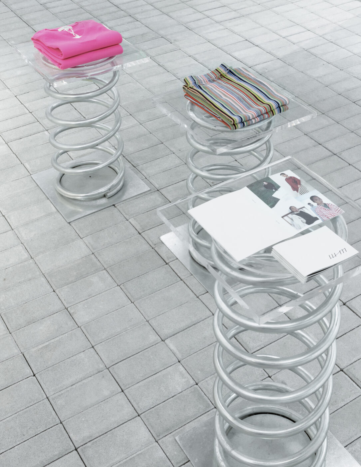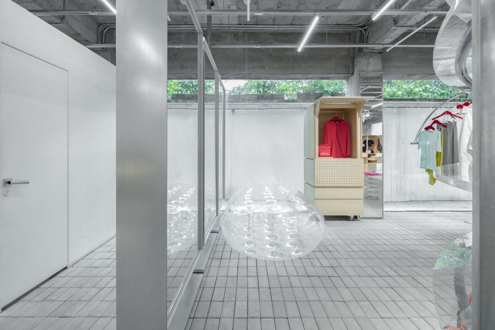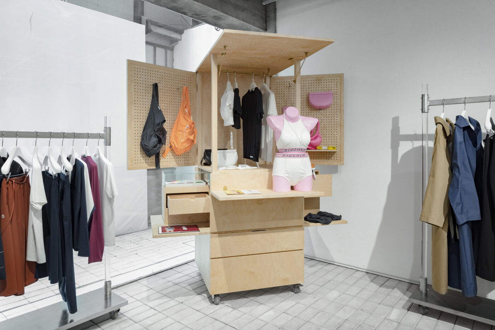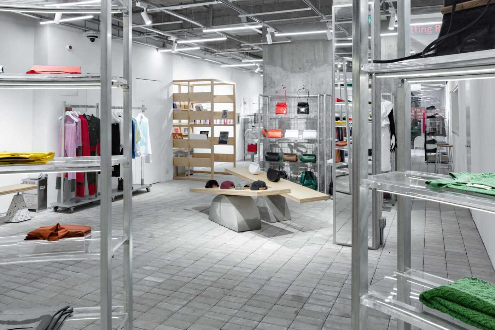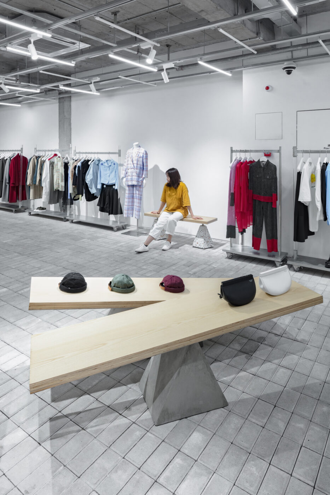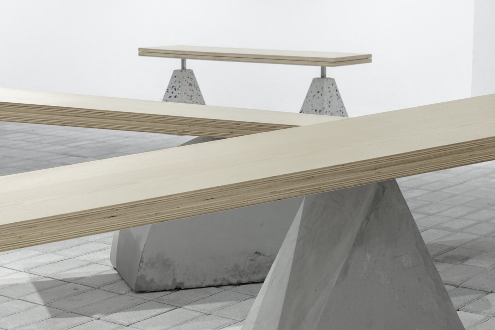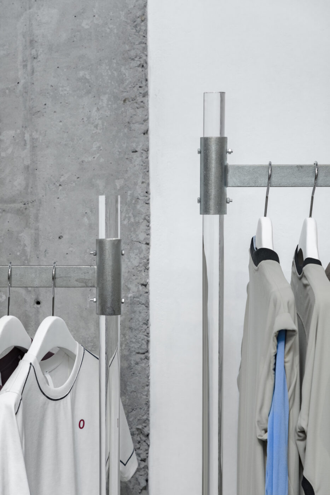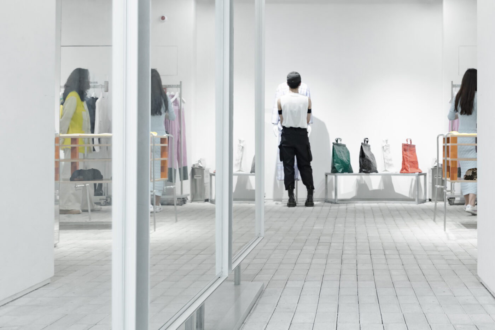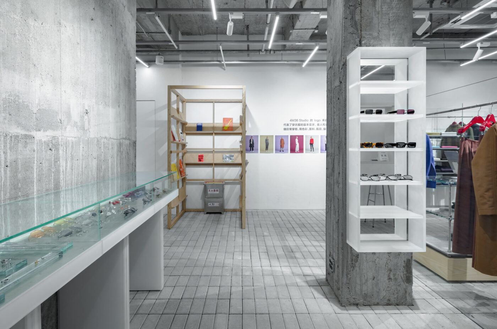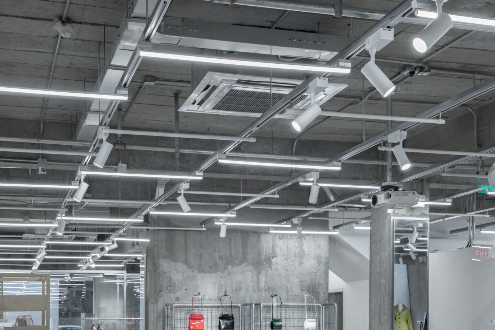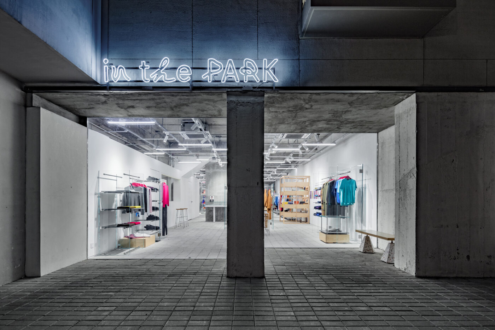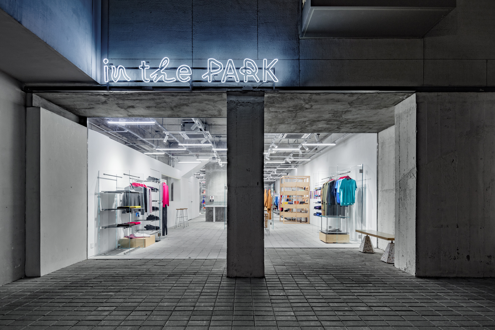
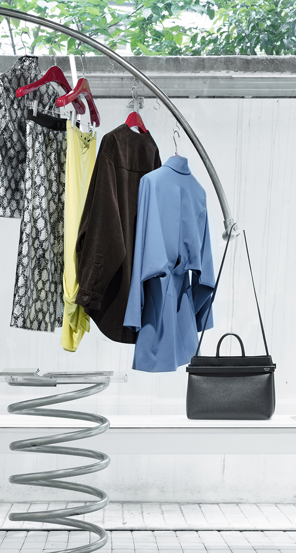
in the Park 上海安福路 in the Park Shanghai Anfu road in the Park 上海安福路
- 敷地 site 场地
-
中国上海市
Shanghai, CHINA
中国上海
- 延床面積 floor area 总建筑面积
-
254㎡
254㎡
254㎡
- 施主 client 业主
-
ZUCZUG
ZUCZUG
上海素然服装有限公司
- 設計 design 设计
-
株式会社小大建築設計事務所
kooo architects
小大建筑设计事务所
- 担当 staff 负责人
-
小嶋伸也・小嶋綾香・北上紘太郎・趙彦・楊帆・沈明珠
Shinya Kojima・ Ayaka Kojima・Kotaro KitakamiI・Yan Zhao,Fan Yan,Mingzhu Shen
小嶋伸也・小嶋綾香・北上紘太郎・趙彦・楊帆・沈明珠
- 施工 construction 施工
-
(内装)上海添賜建築装飾工程有限公司
(什器)南通創磊装飾工程有限公司
(Interior)Shanghai Tianci Architectural Decoration Engineering Co., Ltd.
(Furniture)Nantong Chuangliai Decoration Engineering Co., Ltd.
(内装)上海添赐建筑装饰工程有限公司
(道具)南通创磊装饰工程有限公司
- 写真 photo 摄影
-
堀越圭晋/ SS
HORIKOSHI KEISHIN/SS
堀越圭晋/SS
中国を代表するファッションブランド「zuczug素然」の新しいグループブランド「in the PARK」の店舗デザイン。
設計に際して独自のブランド哲学を持つ自社ブランドのZUCZUG、WHM、An Ko Rau, Extra oneの他、他社ブランドの服飾、雑貨、出版物など、異なるアイデンティティを持つ商品が1つの空間の中に陳列され、その受け皿となる店舗を公園(in the park)という新しいブランド新ラインを立ち上げてやっていくという旨の説明があった。
名称に公園と命名しているところに、店舗デザインにも公園のような多数の他を受け入れる大らかさや、憩いまたは遊びを自由に楽しむ雰囲気が求められているように感じた。
我々は通常の服飾店と公園の遊具や家具配置の相違を検討することで、公園のような「誰に対しても平等に開いた」「リラックスした大らかさ」がある雰囲気が如何にして作り出されているかをリサーチするところから始めていった。
例えば、服飾店の什器は壁際にまっすぐと効率的に多くのアイテムをチェックできるように配置されることが多いが、公園の遊具の配置計画には規則性はあまりなく、様々な方角を向いて点在させていることが多い。「そういう散策するような楽しさが服飾店にあると、より開放感のある雰囲気を服飾店にも作り出せるかも。」とか。服飾店の什器は原則的に手のとりやすい高さにアイテムを展示するという単一機能であるのに対して、公園の遊具は高低差や形状に自由度が高く、子供たちはそれらの不規則な遊び心のある形から着想して予想外の遊び方を創造することがある。「洋服の展示方法ももっと遊び心があったほうが、ショッピングをする楽しさが増すかもしれない。定員さんも什器の形状から創造し思いもよらない洋服の展示方法を思いついてくれるかもしれない」とか。そのようなことを考えていった。
以上のリサーチの集積を手がかりに設計を進めていくと、一見無秩序とも見えるような店舗が生まれた。視覚的にデザインの規則や秩序を持ち合わせないというは、許容力のある新しい集合体の形なのかもしれない。
Zuczug is a multi-brand collective platform of new lifestyle, and the store space of “In the Park” was designed by Kooo Architects.
“In the park” was born as a concept store which not only sales produce from its own brands like Zuczug, WHM, An Ko Rau as well as Extra one but also presents clothes, accessories, publications from the other brands they cooperated with.
“In the park” is a multi-brand selected shop. It could be imaged as a free and relaxed communication environment where can service all age people.
Studying amusement park facilities and furniture’s arrangement of clothing shop, started with the theory “opened to all equally” and “freedom and relaxation”.
Generally, show shelf is stand behind the wall vertically, which is a simple and efficient way to display produces to client. Most of the amusement facilities in the park are arranged in different positions in irregular shapes, so children would be excited when they visited unconsciously. Also, the produce normally will be placed in the altitude which customer easy to touch. However, variety of facilities in the park have different height, people can feel adequately the sky, air and soil. In addition, the display desk of clothing shop only uses to present produces to client. In comparison with slide in the park, it has a variety of shapes and playing methods, which not only becomes multi-functional but also is satisfied on the senses.
According to studying these different properties of space, the idea of slightly messy shops space was born. Sedulously creates the irregular design on the vision, but combination of different forms is becoming a new order space which is able to satisfy more functions and inclusiveness.
为立足于中国的多集合品牌素然(ZUCZUG)旗下的(in the park)进行的店铺空间设计。
除了独具自己的品牌哲学的ZUCZUG、WHM、An Ko Rau, Extra one外,还将与其他品牌的服饰、杂货、出版物在一家商铺同时展示。
在设计这家以公园命名的精选品牌集合店的同时,希望其本身就想象公园一样更具有包容性,能够营造一种更加自由玩耍和放松享受的氛围。
我们开始探索公园游乐设施与服装店家具的布置和形式差异,遵循着我们的理念“对所有人都平等开放”以及“可以自由放松的氛围”开始着手考虑方案设计。首先,服装店的道具相对是规则的并且陈列是相对有秩序的,但是公园的游乐设施是不规则的以及点状式分布。其次,服装店的道具一般是统一高度和单一的形式为了方便顾客的高效的游览与挑选。公园设施的高度不同,形状相对丰富多变,这种形式会带来更多有趣的功能和玩法。
通过这种研究不同的两种空间属性,商品店的形式功能结合公园的自由开放氛围,造就了一个以公园形式和氛围存在的集合品牌空间,整个空间在视觉上一眼望去没有规律,但不同的形式组合形成了这样一间可能可以满足更多功能并且更具有包容性的新秩序的空间。
READ MORE SHOW LESS
- 敷地 site 场地
-
中国上海市
Shanghai, CHINA
中国上海
- 延床面積 floor area 总建筑面积
-
254㎡
254㎡
254㎡
- 施主 client 业主
-
ZUCZUG
ZUCZUG
上海素然服装有限公司
- 設計 design 设计
-
株式会社小大建築設計事務所
kooo architects
小大建筑设计事务所
- 担当 staff 负责人
-
小嶋伸也・小嶋綾香・北上紘太郎・趙彦・楊帆・沈明珠
Shinya Kojima・ Ayaka Kojima・Kotaro KitakamiI・Yan Zhao,Fan Yan,Mingzhu Shen
小嶋伸也・小嶋綾香・北上紘太郎・趙彦・楊帆・沈明珠
- 施工 construction 施工
-
(内装)上海添賜建築装飾工程有限公司
(什器)南通創磊装飾工程有限公司
(Interior)Shanghai Tianci Architectural Decoration Engineering Co., Ltd.
(Furniture)Nantong Chuangliai Decoration Engineering Co., Ltd.
(内装)上海添赐建筑装饰工程有限公司
(道具)南通创磊装饰工程有限公司
- 写真 photo 摄影
-
堀越圭晋/ SS
HORIKOSHI KEISHIN/SS
堀越圭晋/SS
PROJECT DATA SHOW LESS
中国を代表するファッションブランド「zuczug素然」の新しいグループブランド「in the PARK」の店舗デザイン。
設計に際して独自のブランド哲学を持つ自社ブランドのZUCZUG、WHM、An Ko Rau, Extra oneの他、他社ブランドの服飾、雑貨、出版物など、異なるアイデンティティを持つ商品が1つの空間の中に陳列され、その受け皿となる店舗を公園(in the park)という新しいブランド新ラインを立ち上げてやっていくという旨の説明があった。
名称に公園と命名しているところに、店舗デザインにも公園のような多数の他を受け入れる大らかさや、憩いまたは遊びを自由に楽しむ雰囲気が求められているように感じた。
我々は通常の服飾店と公園の遊具や家具配置の相違を検討することで、公園のような「誰に対しても平等に開いた」「リラックスした大らかさ」がある雰囲気が如何にして作り出されているかをリサーチするところから始めていった。
例えば、服飾店の什器は壁際にまっすぐと効率的に多くのアイテムをチェックできるように配置されることが多いが、公園の遊具の配置計画には規則性はあまりなく、様々な方角を向いて点在させていることが多い。「そういう散策するような楽しさが服飾店にあると、より開放感のある雰囲気を服飾店にも作り出せるかも。」とか。服飾店の什器は原則的に手のとりやすい高さにアイテムを展示するという単一機能であるのに対して、公園の遊具は高低差や形状に自由度が高く、子供たちはそれらの不規則な遊び心のある形から着想して予想外の遊び方を創造することがある。「洋服の展示方法ももっと遊び心があったほうが、ショッピングをする楽しさが増すかもしれない。定員さんも什器の形状から創造し思いもよらない洋服の展示方法を思いついてくれるかもしれない」とか。そのようなことを考えていった。
以上のリサーチの集積を手がかりに設計を進めていくと、一見無秩序とも見えるような店舗が生まれた。視覚的にデザインの規則や秩序を持ち合わせないというは、許容力のある新しい集合体の形なのかもしれない。
Zuczug is a multi-brand collective platform of new lifestyle, and the store space of “In the Park” was designed by Kooo Architects.
“In the park” was born as a concept store which not only sales produce from its own brands like Zuczug, WHM, An Ko Rau as well as Extra one but also presents clothes, accessories, publications from the other brands they cooperated with.
“In the park” is a multi-brand selected shop. It could be imaged as a free and relaxed communication environment where can service all age people.
Studying amusement park facilities and furniture’s arrangement of clothing shop, started with the theory “opened to all equally” and “freedom and relaxation”.
Generally, show shelf is stand behind the wall vertically, which is a simple and efficient way to display produces to client. Most of the amusement facilities in the park are arranged in different positions in irregular shapes, so children would be excited when they visited unconsciously. Also, the produce normally will be placed in the altitude which customer easy to touch. However, variety of facilities in the park have different height, people can feel adequately the sky, air and soil. In addition, the display desk of clothing shop only uses to present produces to client. In comparison with slide in the park, it has a variety of shapes and playing methods, which not only becomes multi-functional but also is satisfied on the senses.
According to studying these different properties of space, the idea of slightly messy shops space was born. Sedulously creates the irregular design on the vision, but combination of different forms is becoming a new order space which is able to satisfy more functions and inclusiveness.
为立足于中国的多集合品牌素然(ZUCZUG)旗下的(in the park)进行的店铺空间设计。
除了独具自己的品牌哲学的ZUCZUG、WHM、An Ko Rau, Extra one外,还将与其他品牌的服饰、杂货、出版物在一家商铺同时展示。
在设计这家以公园命名的精选品牌集合店的同时,希望其本身就想象公园一样更具有包容性,能够营造一种更加自由玩耍和放松享受的氛围。
我们开始探索公园游乐设施与服装店家具的布置和形式差异,遵循着我们的理念“对所有人都平等开放”以及“可以自由放松的氛围”开始着手考虑方案设计。首先,服装店的道具相对是规则的并且陈列是相对有秩序的,但是公园的游乐设施是不规则的以及点状式分布。其次,服装店的道具一般是统一高度和单一的形式为了方便顾客的高效的游览与挑选。公园设施的高度不同,形状相对丰富多变,这种形式会带来更多有趣的功能和玩法。
通过这种研究不同的两种空间属性,商品店的形式功能结合公园的自由开放氛围,造就了一个以公园形式和氛围存在的集合品牌空间,整个空间在视觉上一眼望去没有规律,但不同的形式组合形成了这样一间可能可以满足更多功能并且更具有包容性的新秩序的空间。
READ MORE SHOW LESS


