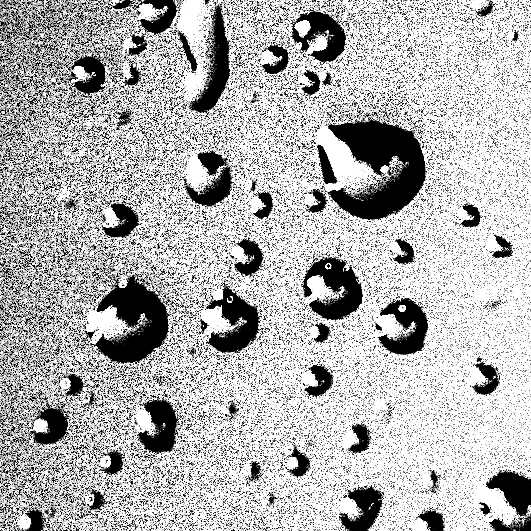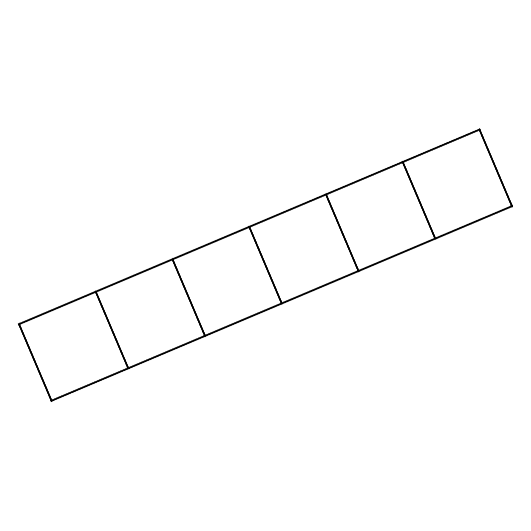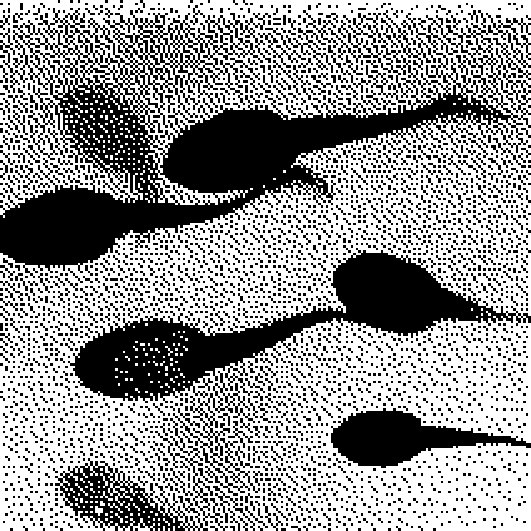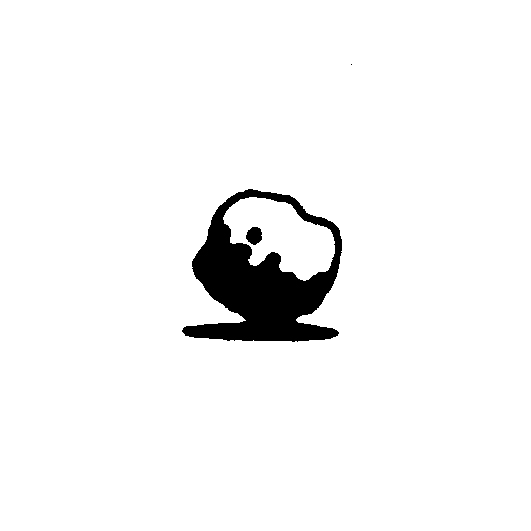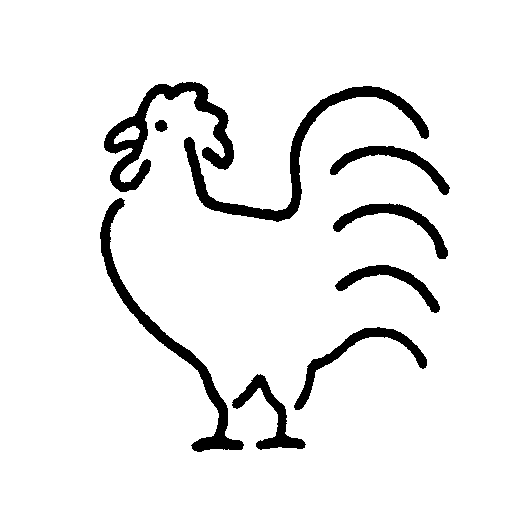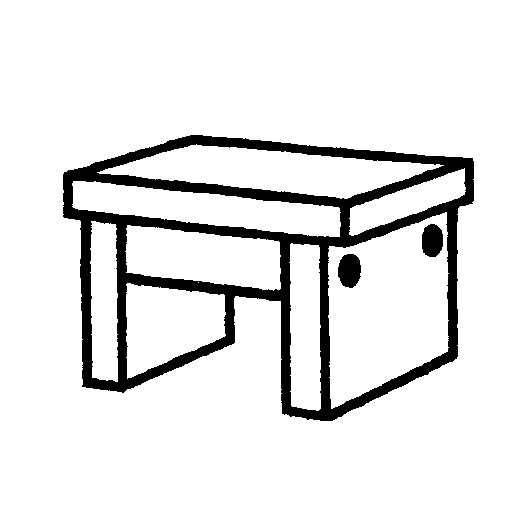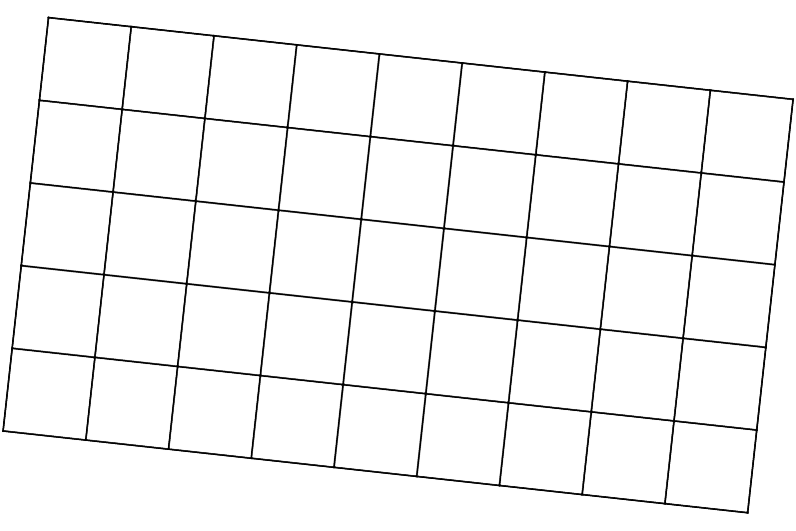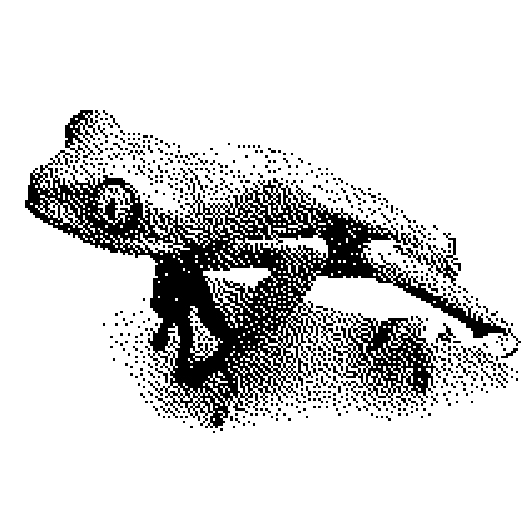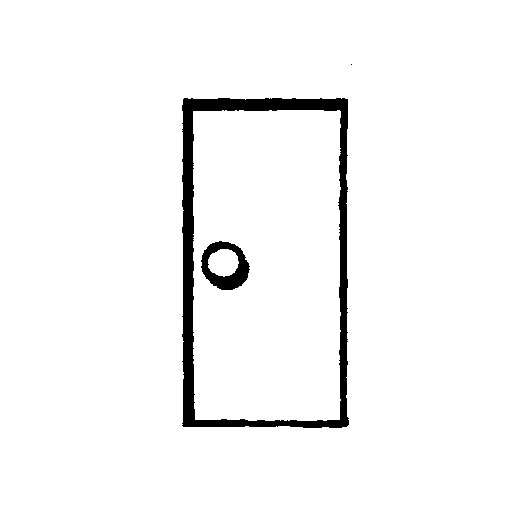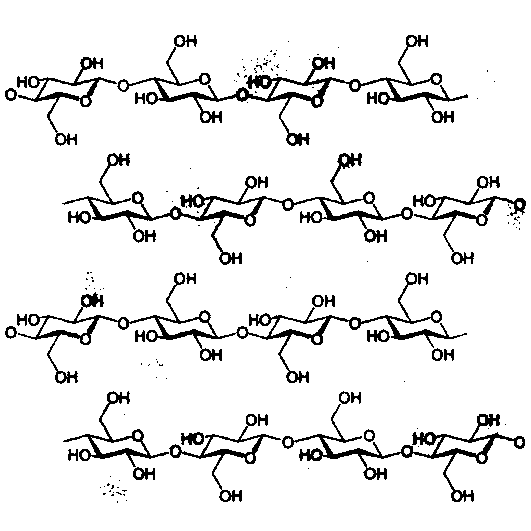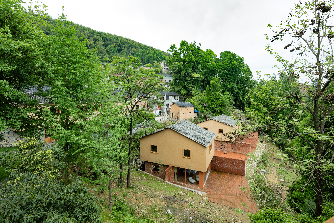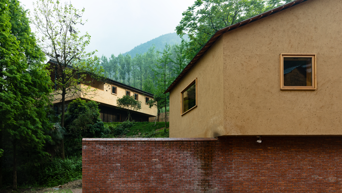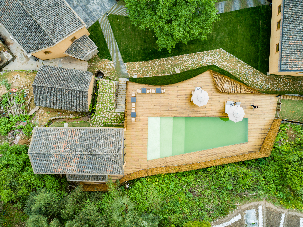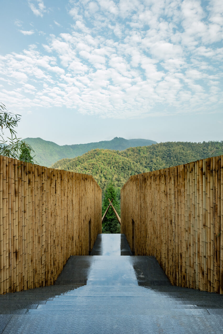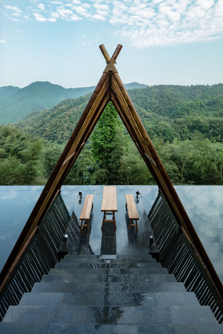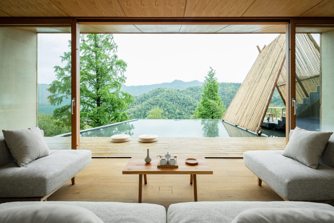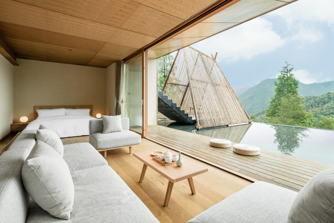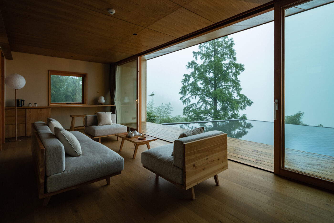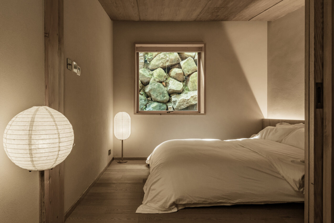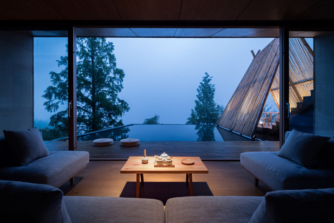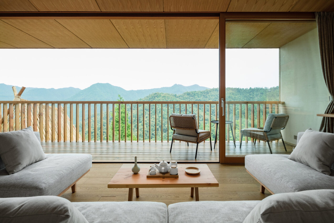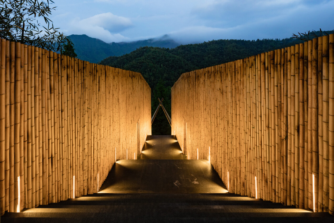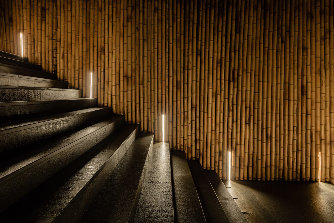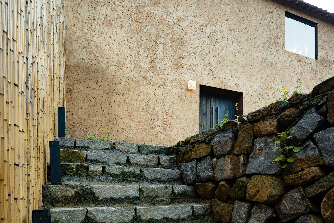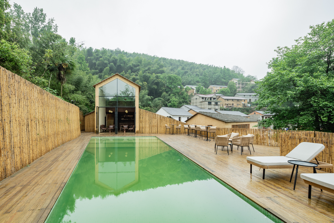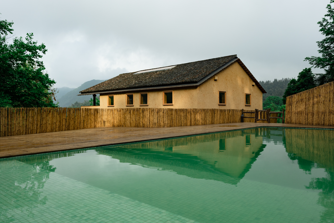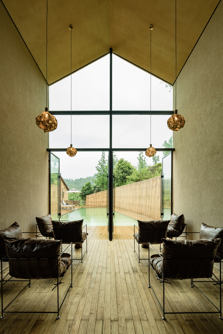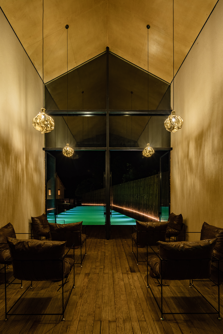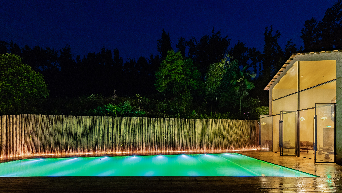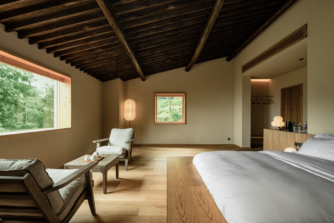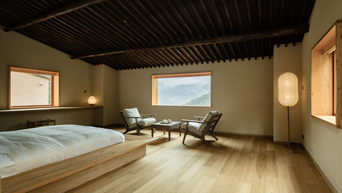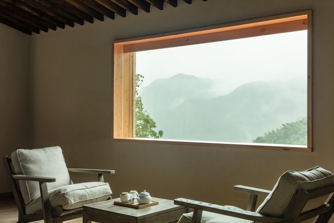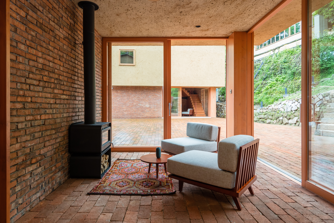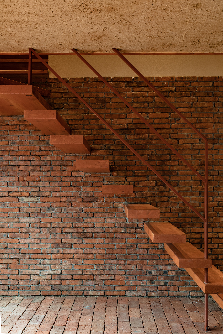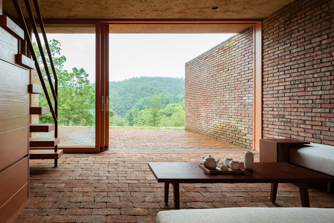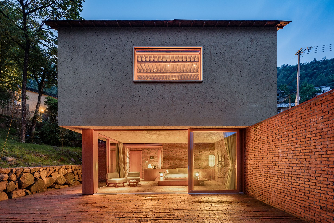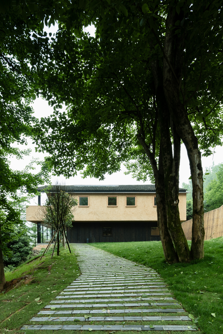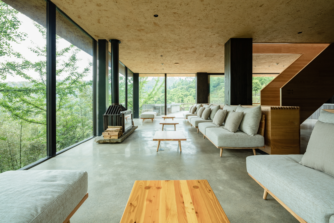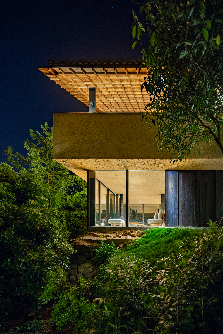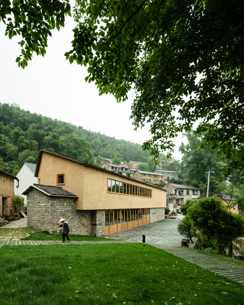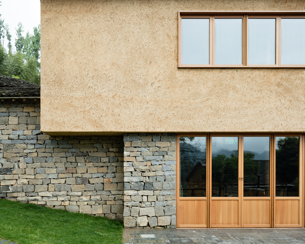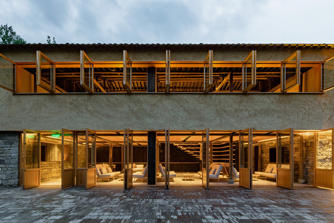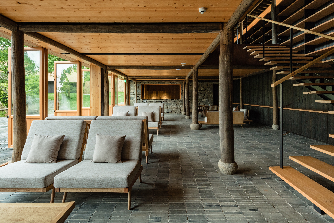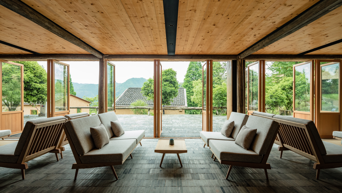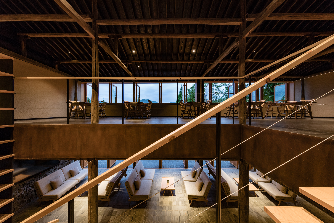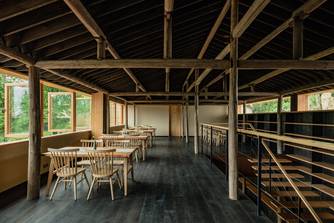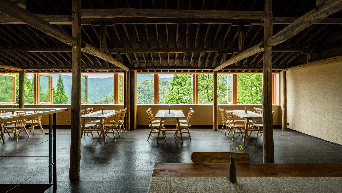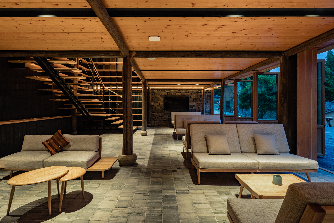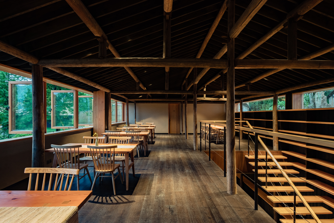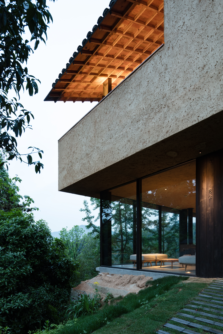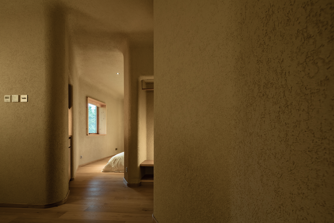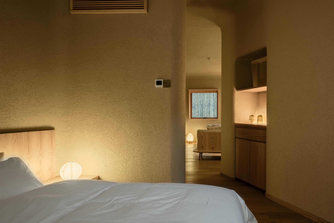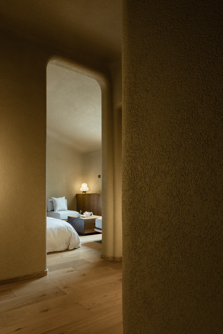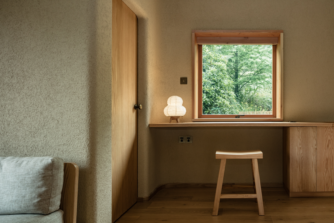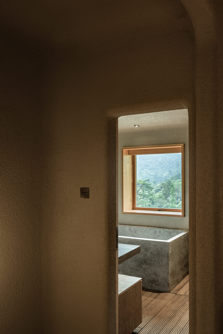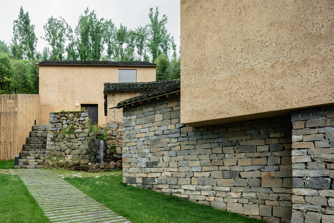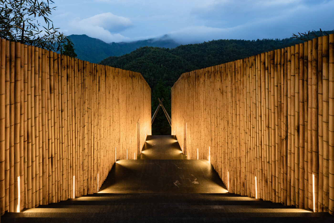
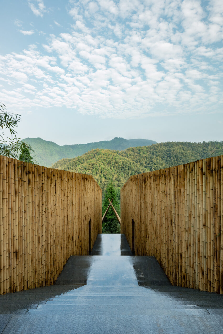
大山初里 Origin Villa Origin Villa 大山初里
- 敷地 site 场地
-
中国杭州市
Hangzhou, CHINA
中国杭州
- 主要用途 program 主要功能
-
ホテル
Hotel
精品酒店
- 建築面積 site area 用地面积
-
660㎡
660㎡
660㎡
- 延床面積 floor area 总建筑面积
-
1400㎡
1400㎡
1400㎡
- 施主 client 业主
-
杭州初里ホテル
Origin villa
杭州初里酒店
- 設計 design 设计
-
株式会社小大建築設計事務所
kooo architects
小大建筑设计事务所
- 担当 staff 负责人
-
小嶋伸也・小嶋綾香・北上紘太郎・趙彦・胡志德
Shinya Kojima・ Ayaka Kojima・Kotaro Kitakami・Yan Zhao, Zhide Hu
小嵨伸也・小嶋綾香・北上纮太郎・赵彦・胡志德
- 施工 construction 施工
-
現地施工業者
Local Contractor
当地施工
- 写真 photo 摄影
-
堀越圭晋/ エスエス
HORIKOSHI KEISHIN/SS
堀越圭晋/SS
- サインデザイン sign design 标志设计
-
山田健吾(上海普咯广告设计有限公司)
kengo Yamada / proto
山田健吾(上海普咯广告设计有限公司)
中国農村部の廃れた限界集落( 空巢村)の6棟を解体して宿泊施設を新築し村を再生するプロジェクト。

集落の中に点在する形でホテルが入り込む為、当然周囲の民家との景観的な調和は求められた。地元の土を使って作る土壁は美しい。ただ、どっしりとした土壁で囲まれた空間は閉塞感があり、室内から周囲の美しい景観を満足に望むことができない。また、生活感溢れる土壁でできた集落に馴染みすぎてしまっては、旅行客の集客は望めない。
この地の豊かな自然環境を十分に享受する(開く)ことと、周辺の集落との調和(土壁で閉じる)する必要もある、相反する2つの条件が課題となった。

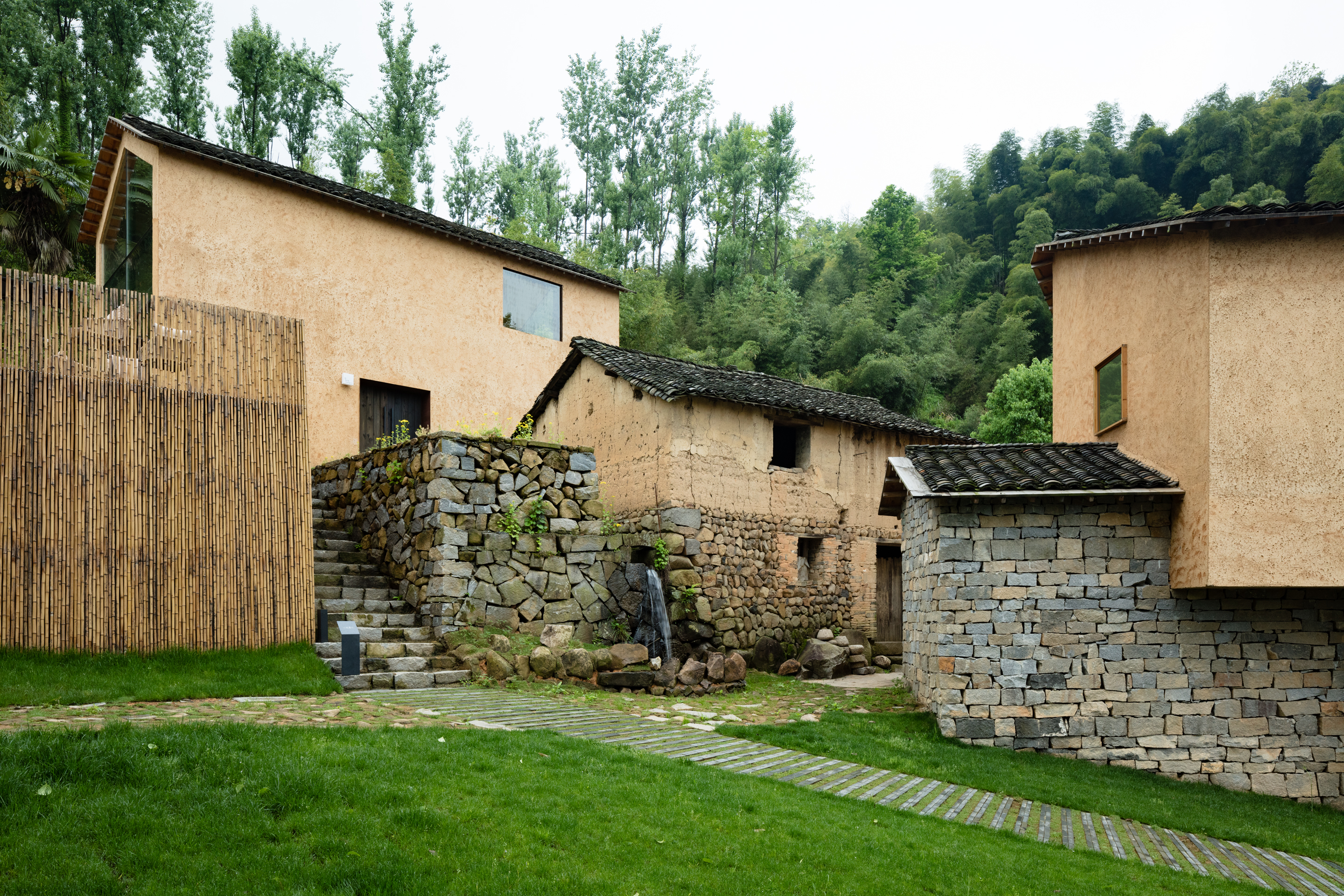
山肌に寄り添うように建てられた村の建築郡は等高線に沿うように様々な角度を向きながら、段々と高低さがある山あいに建てられている。各棟の距離感は比較的近いが、建物同士が正対をせず、ほとんど全ての建物が山麓に向かって良好な景観を望むことができる為、良好な住環境を生み出している。
私達はこのような各棟の魅力ある地理的特徴を拡張するのに異なる現地素材(竹、赤レンガ、岩、炭化木)を使い、大自然をめいっぱい享受できる憩いの空間(リビング)と土壁で包まれた安らぎある休息の空間を1棟の中に共存ことで、相反する2つの条件に応えている。
集落の風景に溶け込みながらも、この建築を介して以前とは一味違う山並みの美しさに出会える宿泊施設となった。
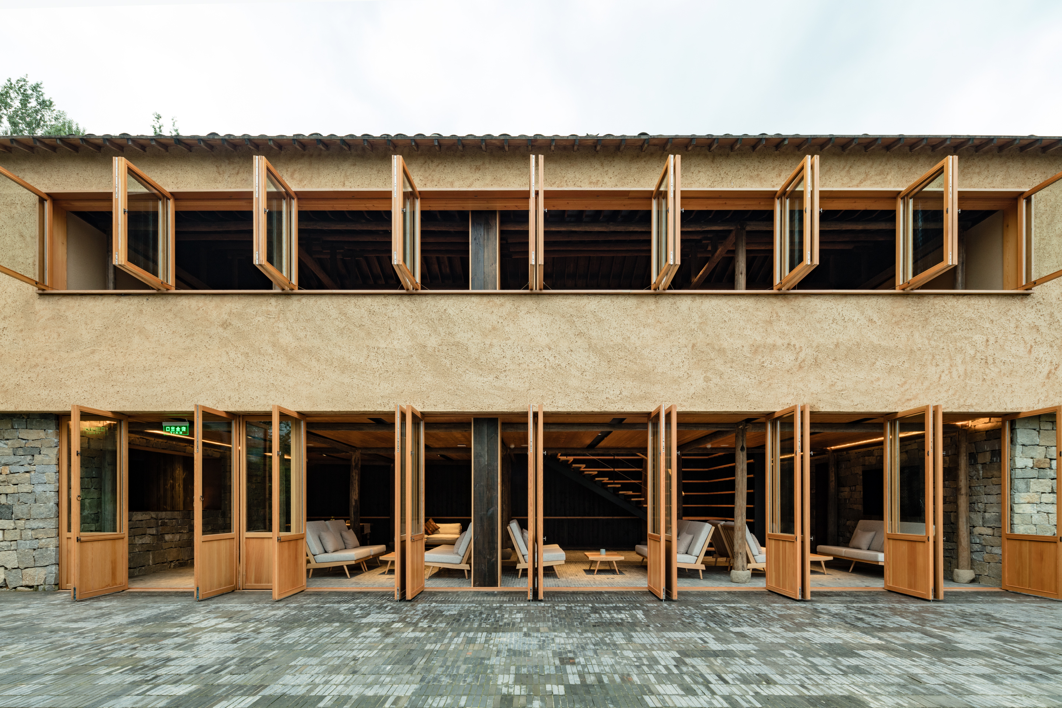
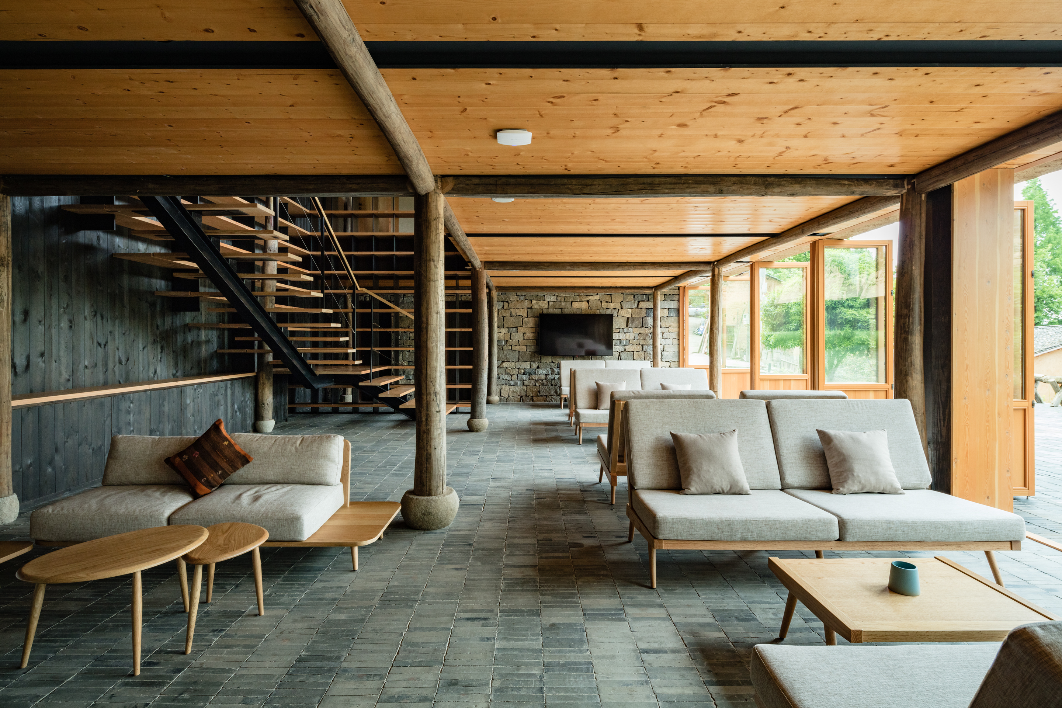
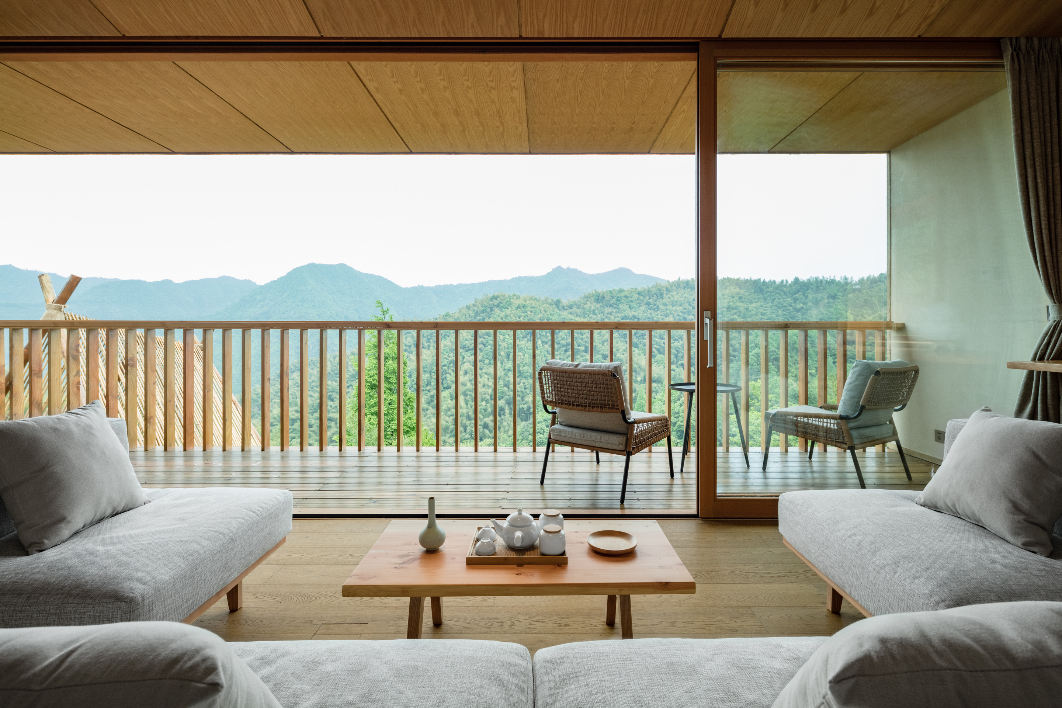
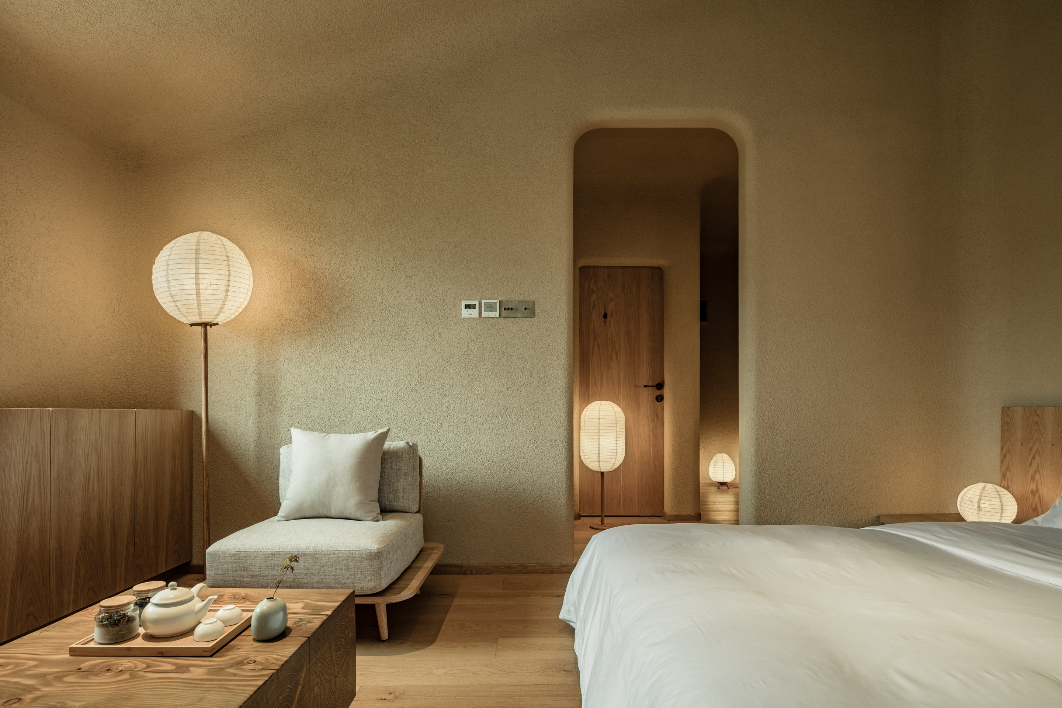
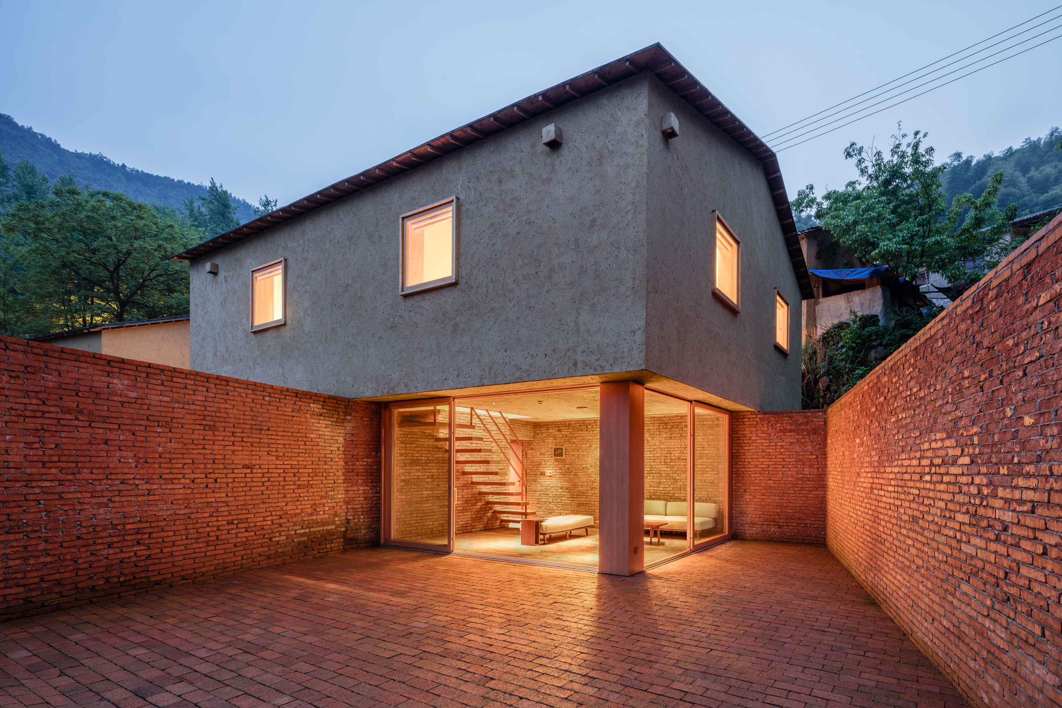
The Origin Villa was commissioned to dismantle six buildings in a rural “empty nest” village in Tonglu, and to rebuild as a new resort.

Scattered throughout the hidden village, it is obvious to us that the architecture should be in harmony with its surrounding. The existing villagers’ houses are built with beautiful rammed-earth walls made using local soil. However, if we just renovate using the same traditional method, it is inevitable that the view of the charming landscape outside will be blocked entirely and the interior space will feel compressed because of the heavy walls. Furthermore, if the new resort is solely constructed with country-style rammed-earth walls, it will just be a restoration project and may not be so attractive to many tourists. The task was to balance two seemingly contradicting conditions: to fully enjoy the abundant nature of the site (open) while harmonizing with the existing houses (enclosed walls).


The village nests within the mountain, and the houses were built following the contour line of the mountainous terrain pointing at different directions. Although the distance between each building is relatively close, there is still a good view for each one because they never face each other.
We used different local materials, such as bamboo, red bricks, stone, and carbonized wood, to highlight each building’s unique site situation, also expressed in each one with a space of rest in nature (living room) and a more private space enclosed with rammed earth walls (bedroom). The coexistence of these two types of space is our solution to the two conflicting conditions.
Blending into the landscape of the village, we hope to give a new perspective of the beautiful scenery through our architecture.





大山初里是将坐落在杭州桐庐空巢村中的六栋荒废建筑,再生为全新民宿的项目。

作为散落在村落中的民宿酒店,建筑语言理应要与周围村民家的景观相呼应。当地民房大多采用夯土墙,但被传统土墙包围的空间会有闭塞感,也无法从室内感受到周围美丽的景观。如果只使用保守的手法重建夯土墙形成的村落,也许就无法吸引游客了。如何平衡丰富的自然环境(开阔的视野)和呼应周边既有村落(封闭的土墙)这两个矛盾的条件,便是这次的设计课题了。


大山村顾名思义坐落在山间,建筑沿着山脊朝向不同的角度,高低错落。虽然各栋相隔距离不远,但由于它们之间不正对,几乎所有的建筑物都有眺望向山脚美景的视野,为居民营造了良好的居住环境。
我们在建筑各部分别使用了当地不同的材料,比如竹子、红砖、岩石、和碳化木,以突显每一栋建筑独特且有魅力的地形特征。在一栋楼中保留能充分享受大自然的休息空间(起居室)并利用传统土墙包裹安静的私密空间(卧室),以满足相反的两个设计需求。
我们希望这些融入到自然风景中的建筑,能成为大山初里客人遇见村落不同风景的美好契机。





READ MORE SHOW LESS
- 敷地 site 场地
-
中国杭州市
Hangzhou, CHINA
中国杭州
- 主要用途 program 主要功能
-
ホテル
Hotel
精品酒店
- 建築面積 site area 用地面积
-
660㎡
660㎡
660㎡
- 延床面積 floor area 总建筑面积
-
1400㎡
1400㎡
1400㎡
- 施主 client 业主
-
杭州初里ホテル
Origin villa
杭州初里酒店
- 設計 design 设计
-
株式会社小大建築設計事務所
kooo architects
小大建筑设计事务所
- 担当 staff 负责人
-
小嶋伸也・小嶋綾香・北上紘太郎・趙彦・胡志德
Shinya Kojima・ Ayaka Kojima・Kotaro Kitakami・Yan Zhao, Zhide Hu
小嵨伸也・小嶋綾香・北上纮太郎・赵彦・胡志德
- 施工 construction 施工
-
現地施工業者
Local Contractor
当地施工
- 写真 photo 摄影
-
堀越圭晋/ エスエス
HORIKOSHI KEISHIN/SS
堀越圭晋/SS
- サインデザイン sign design 标志设计
-
山田健吾(上海普咯广告设计有限公司)
kengo Yamada / proto
山田健吾(上海普咯广告设计有限公司)
PROJECT DATA SHOW LESS
中国農村部の廃れた限界集落( 空巢村)の6棟を解体して宿泊施設を新築し村を再生するプロジェクト。

集落の中に点在する形でホテルが入り込む為、当然周囲の民家との景観的な調和は求められた。地元の土を使って作る土壁は美しい。ただ、どっしりとした土壁で囲まれた空間は閉塞感があり、室内から周囲の美しい景観を満足に望むことができない。また、生活感溢れる土壁でできた集落に馴染みすぎてしまっては、旅行客の集客は望めない。
この地の豊かな自然環境を十分に享受する(開く)ことと、周辺の集落との調和(土壁で閉じる)する必要もある、相反する2つの条件が課題となった。


山肌に寄り添うように建てられた村の建築郡は等高線に沿うように様々な角度を向きながら、段々と高低さがある山あいに建てられている。各棟の距離感は比較的近いが、建物同士が正対をせず、ほとんど全ての建物が山麓に向かって良好な景観を望むことができる為、良好な住環境を生み出している。
私達はこのような各棟の魅力ある地理的特徴を拡張するのに異なる現地素材(竹、赤レンガ、岩、炭化木)を使い、大自然をめいっぱい享受できる憩いの空間(リビング)と土壁で包まれた安らぎある休息の空間を1棟の中に共存ことで、相反する2つの条件に応えている。
集落の風景に溶け込みながらも、この建築を介して以前とは一味違う山並みの美しさに出会える宿泊施設となった。





The Origin Villa was commissioned to dismantle six buildings in a rural “empty nest” village in Tonglu, and to rebuild as a new resort.

Scattered throughout the hidden village, it is obvious to us that the architecture should be in harmony with its surrounding. The existing villagers’ houses are built with beautiful rammed-earth walls made using local soil. However, if we just renovate using the same traditional method, it is inevitable that the view of the charming landscape outside will be blocked entirely and the interior space will feel compressed because of the heavy walls. Furthermore, if the new resort is solely constructed with country-style rammed-earth walls, it will just be a restoration project and may not be so attractive to many tourists. The task was to balance two seemingly contradicting conditions: to fully enjoy the abundant nature of the site (open) while harmonizing with the existing houses (enclosed walls).


The village nests within the mountain, and the houses were built following the contour line of the mountainous terrain pointing at different directions. Although the distance between each building is relatively close, there is still a good view for each one because they never face each other.
We used different local materials, such as bamboo, red bricks, stone, and carbonized wood, to highlight each building’s unique site situation, also expressed in each one with a space of rest in nature (living room) and a more private space enclosed with rammed earth walls (bedroom). The coexistence of these two types of space is our solution to the two conflicting conditions.
Blending into the landscape of the village, we hope to give a new perspective of the beautiful scenery through our architecture.





大山初里是将坐落在杭州桐庐空巢村中的六栋荒废建筑,再生为全新民宿的项目。

作为散落在村落中的民宿酒店,建筑语言理应要与周围村民家的景观相呼应。当地民房大多采用夯土墙,但被传统土墙包围的空间会有闭塞感,也无法从室内感受到周围美丽的景观。如果只使用保守的手法重建夯土墙形成的村落,也许就无法吸引游客了。如何平衡丰富的自然环境(开阔的视野)和呼应周边既有村落(封闭的土墙)这两个矛盾的条件,便是这次的设计课题了。


大山村顾名思义坐落在山间,建筑沿着山脊朝向不同的角度,高低错落。虽然各栋相隔距离不远,但由于它们之间不正对,几乎所有的建筑物都有眺望向山脚美景的视野,为居民营造了良好的居住环境。
我们在建筑各部分别使用了当地不同的材料,比如竹子、红砖、岩石、和碳化木,以突显每一栋建筑独特且有魅力的地形特征。在一栋楼中保留能充分享受大自然的休息空间(起居室)并利用传统土墙包裹安静的私密空间(卧室),以满足相反的两个设计需求。
我们希望这些融入到自然风景中的建筑,能成为大山初里客人遇见村落不同风景的美好契机。





READ MORE SHOW LESS




