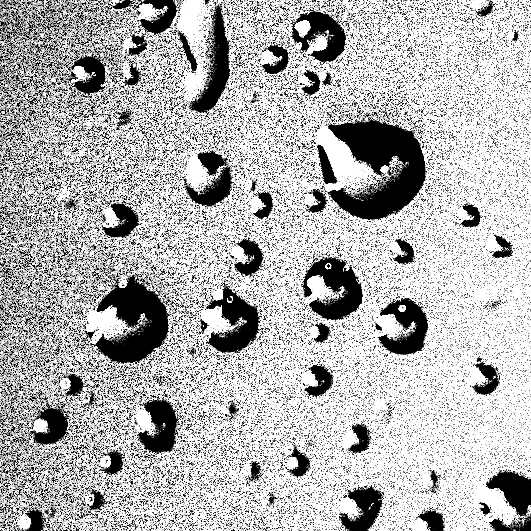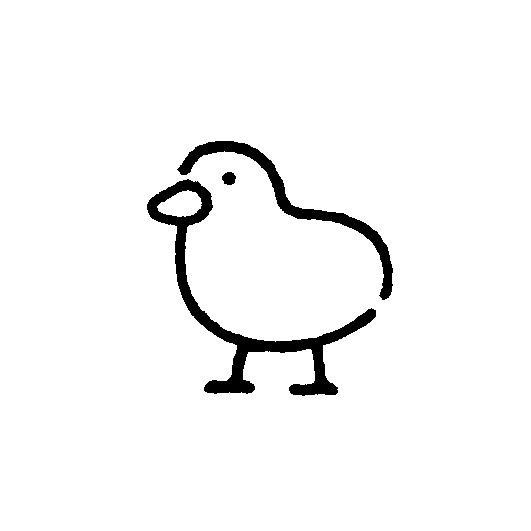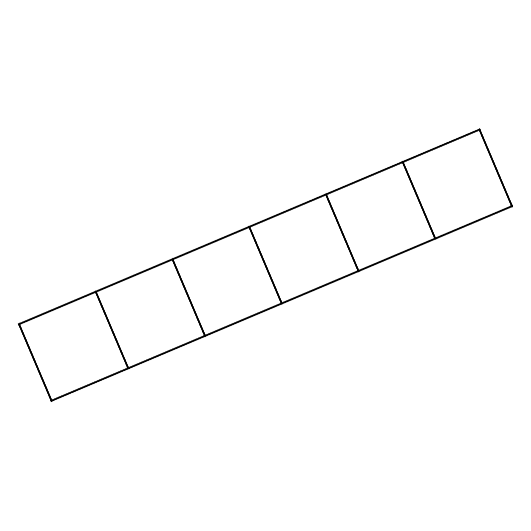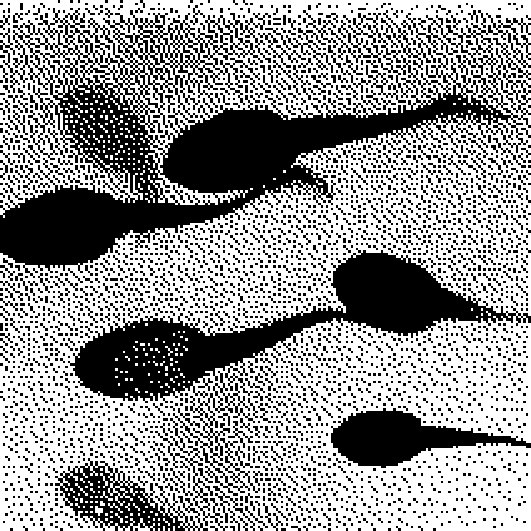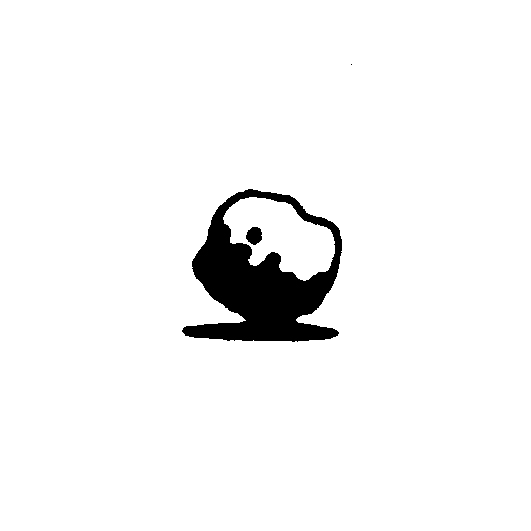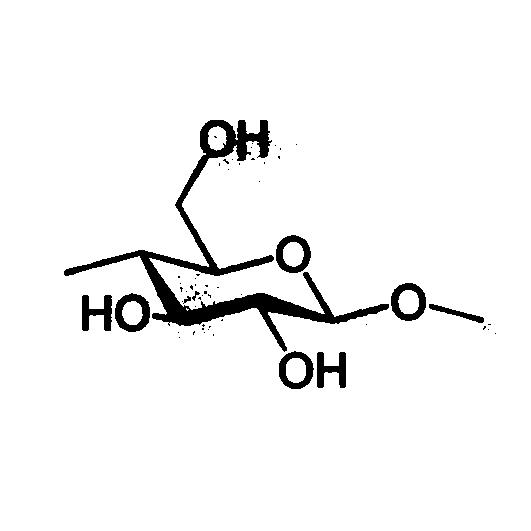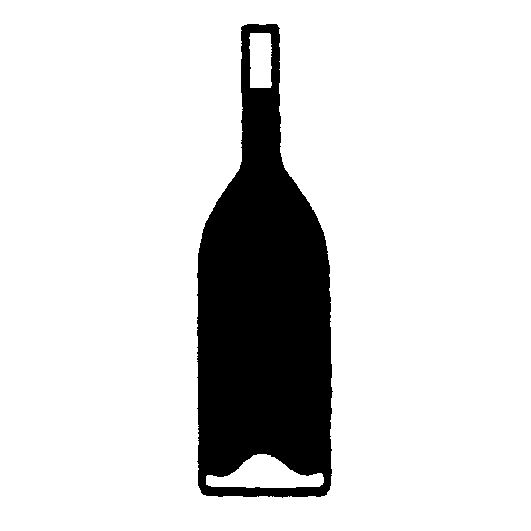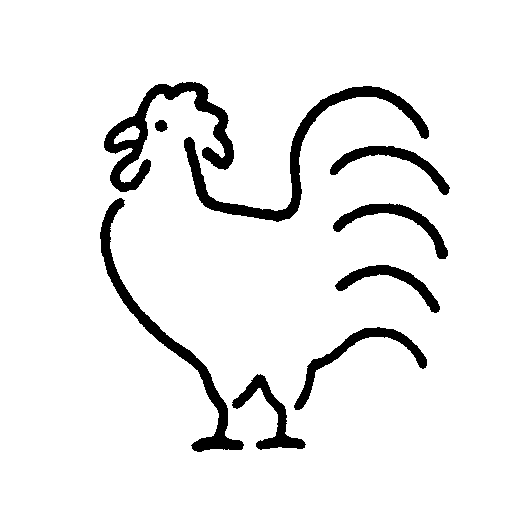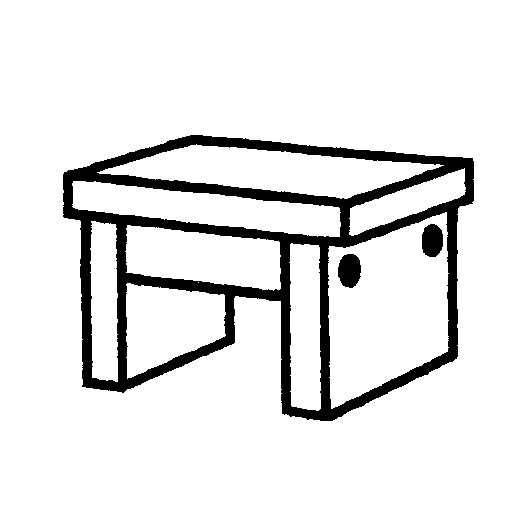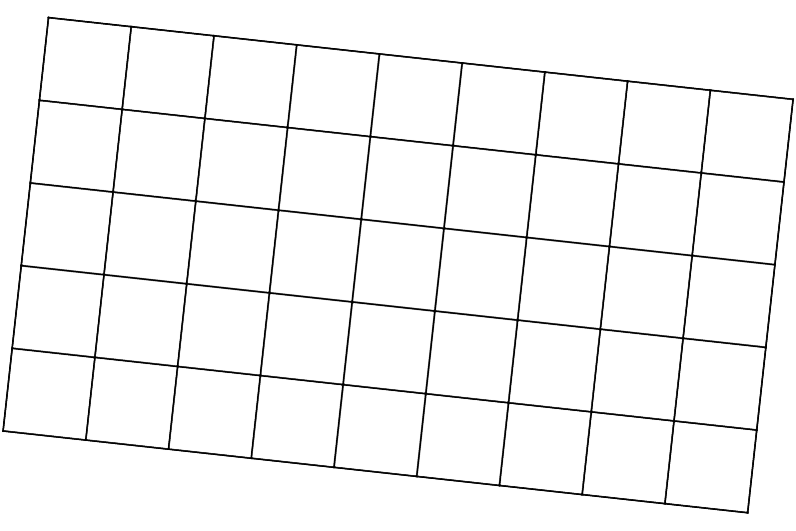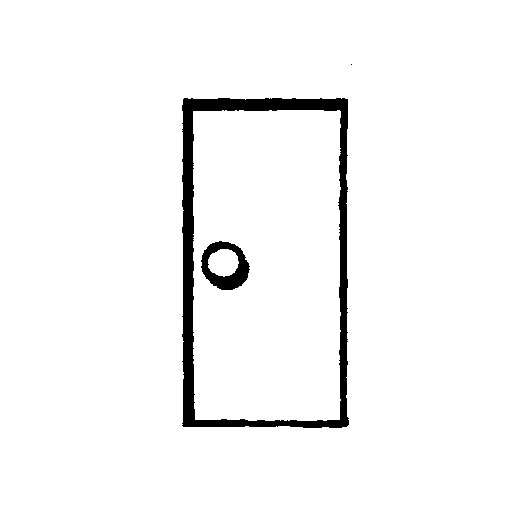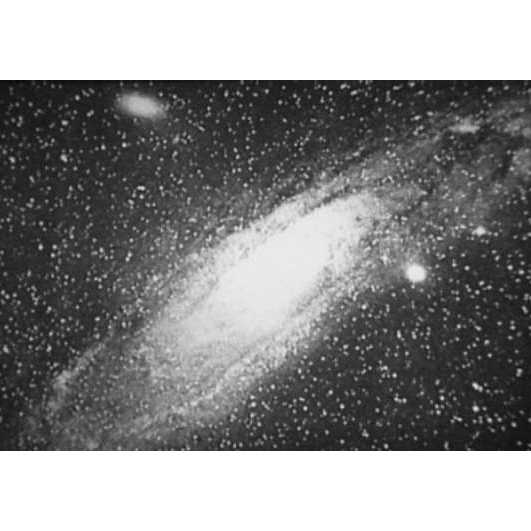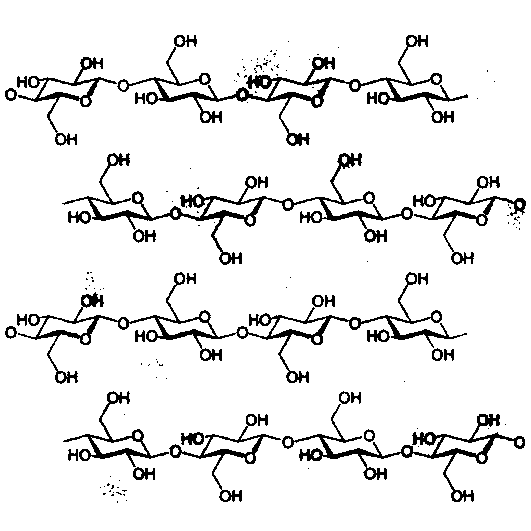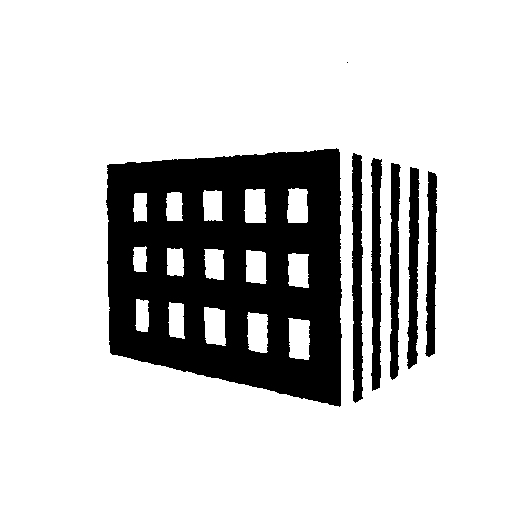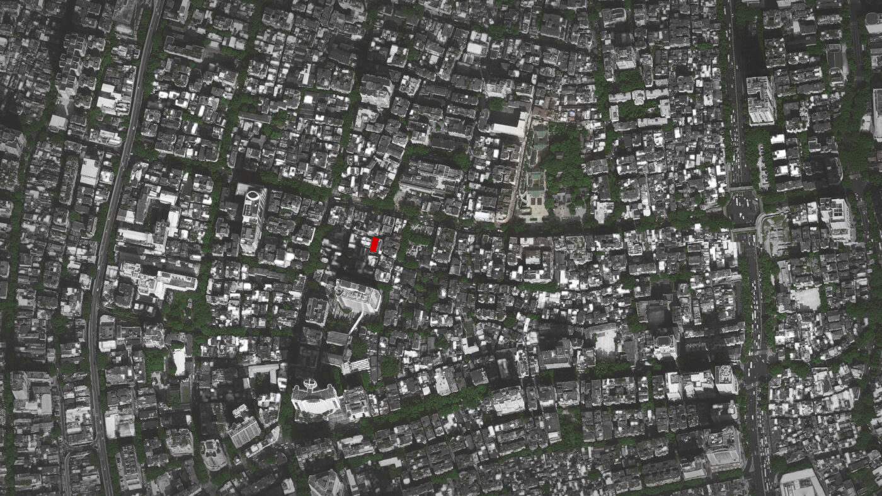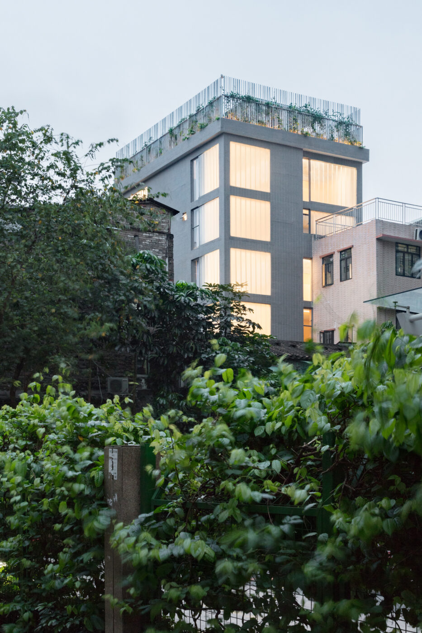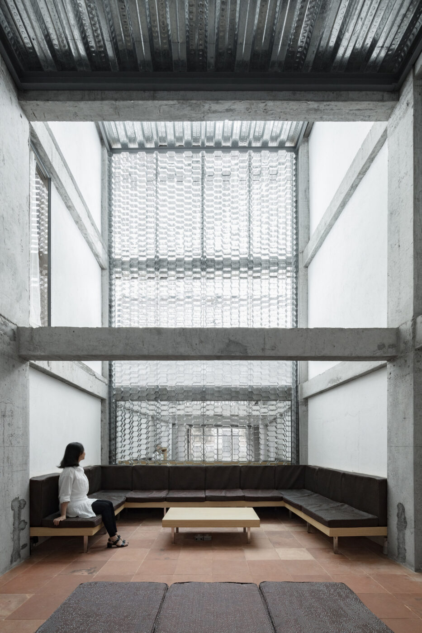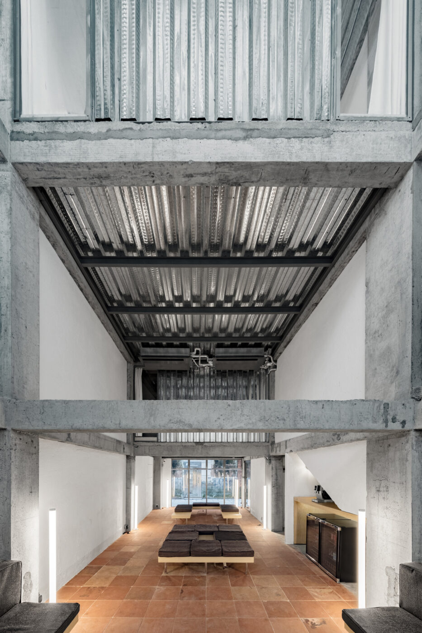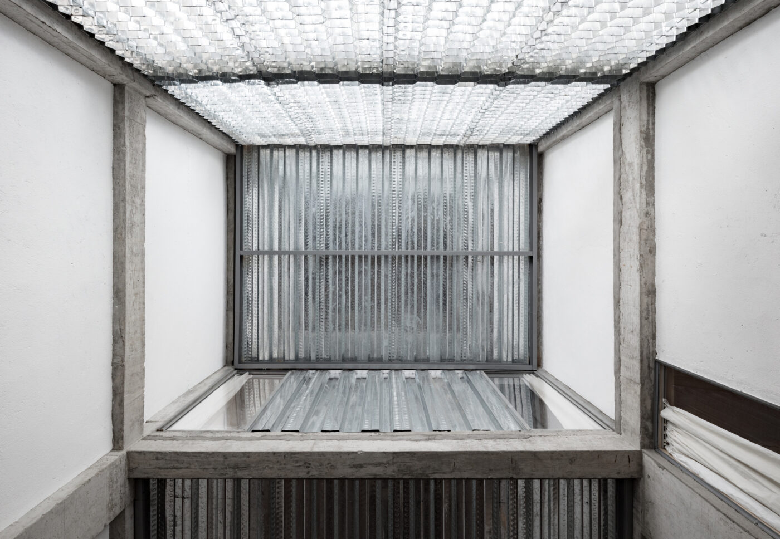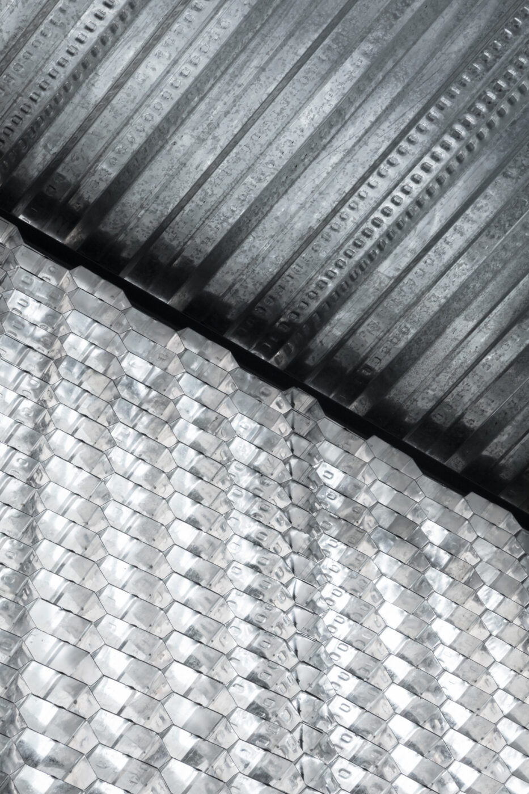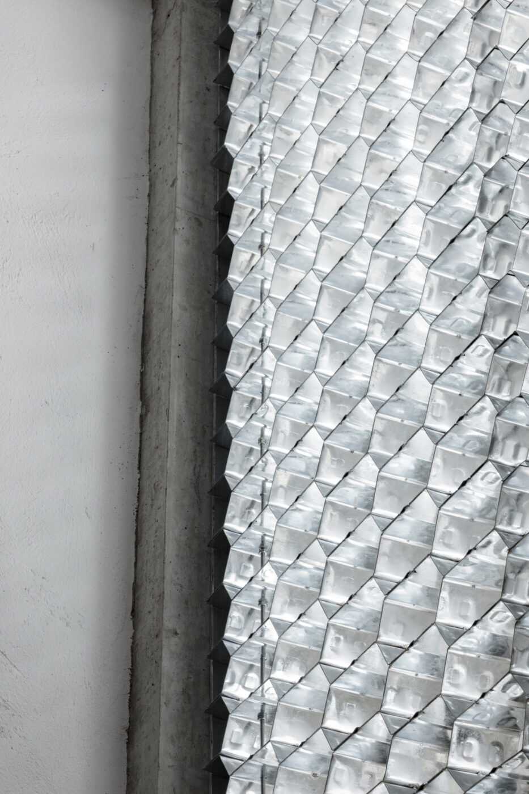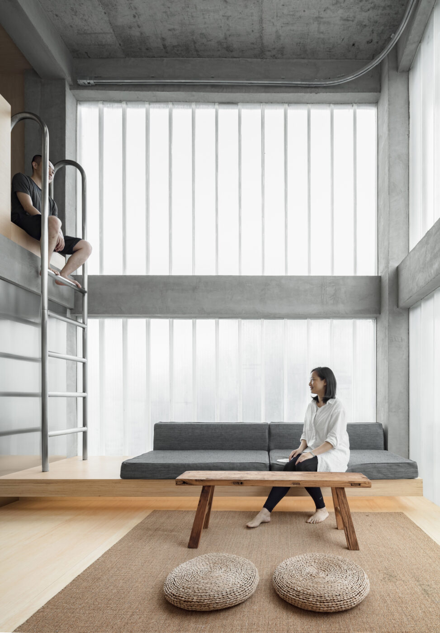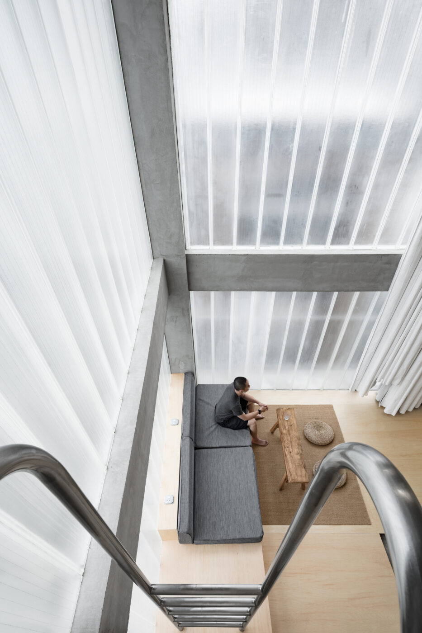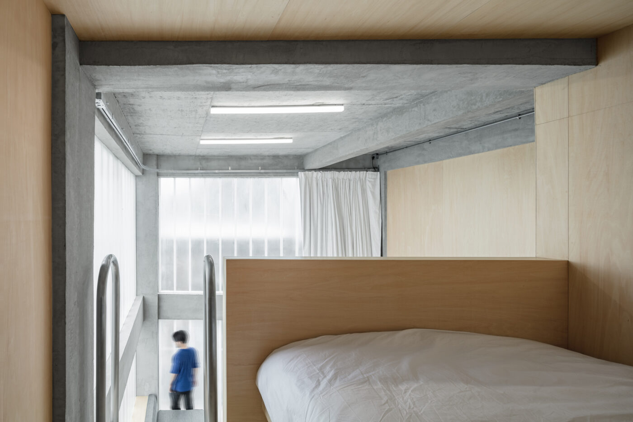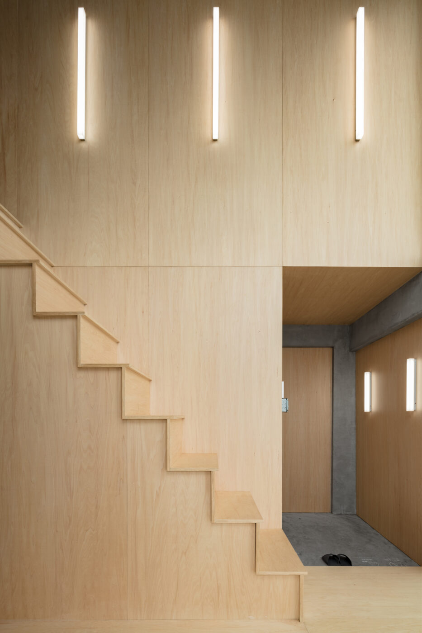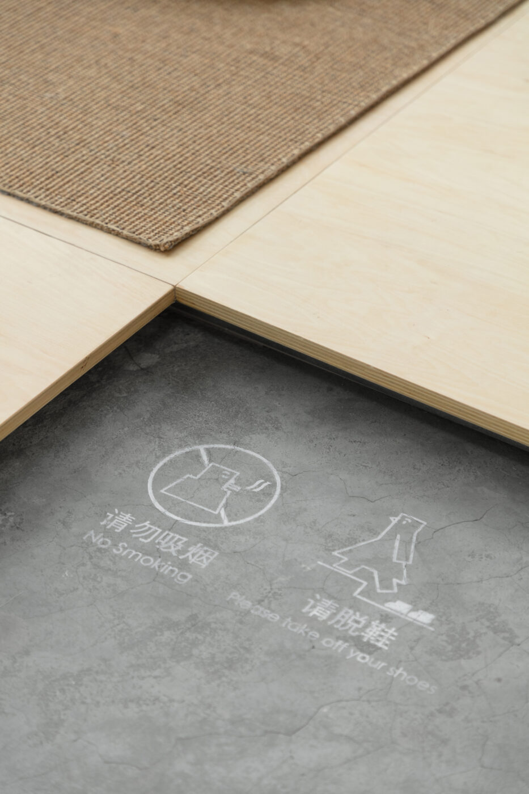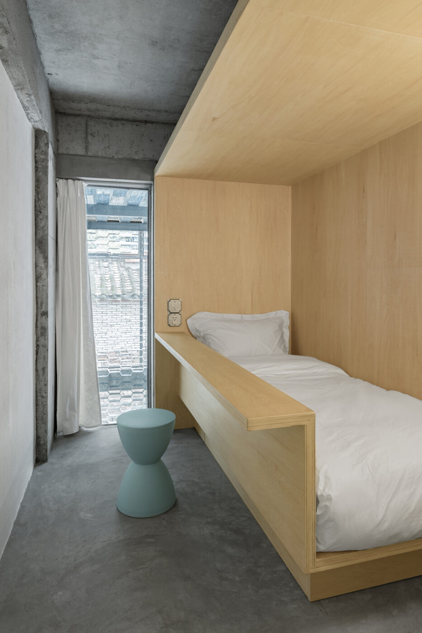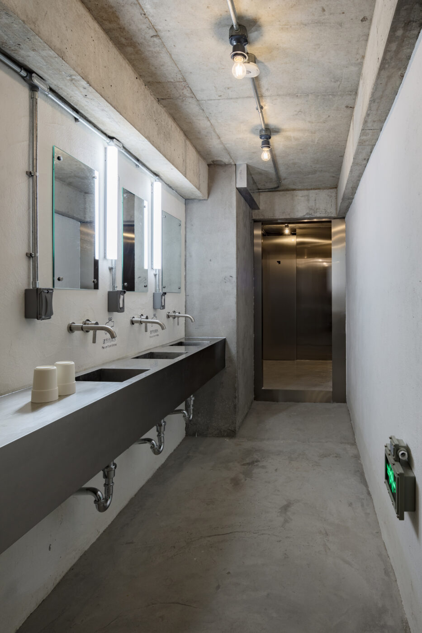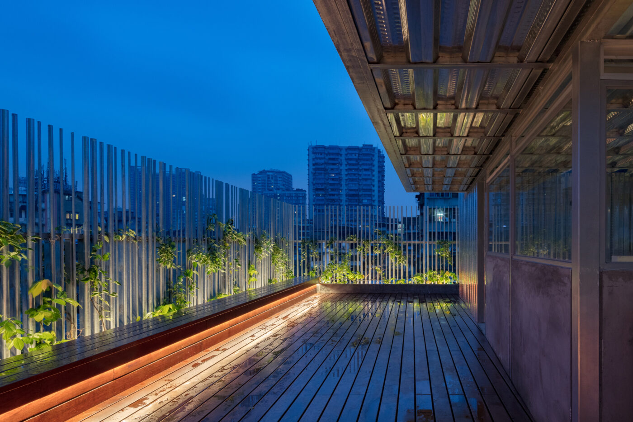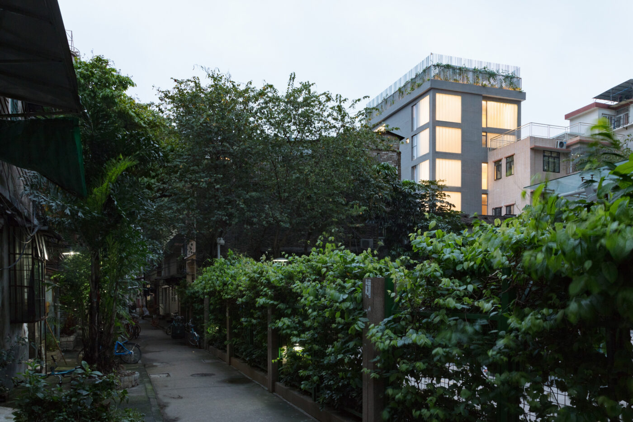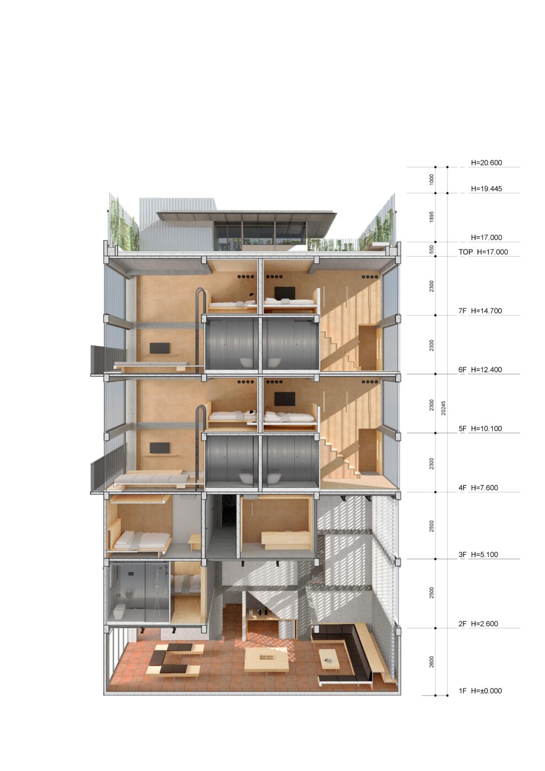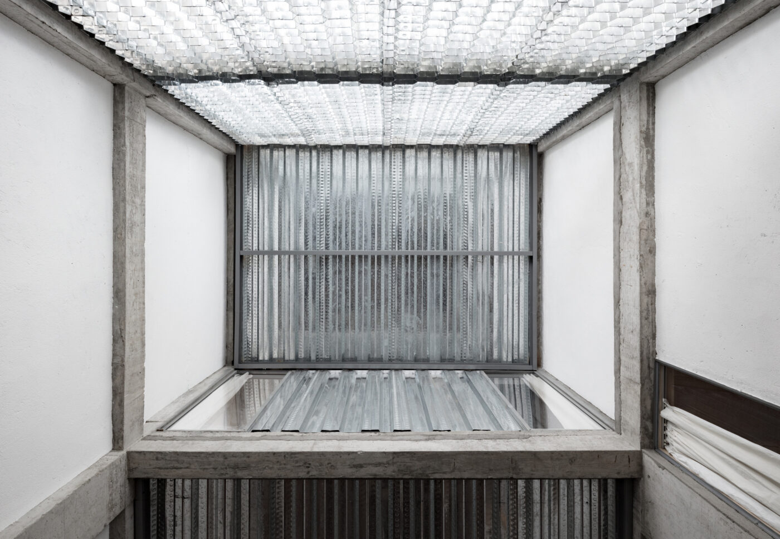
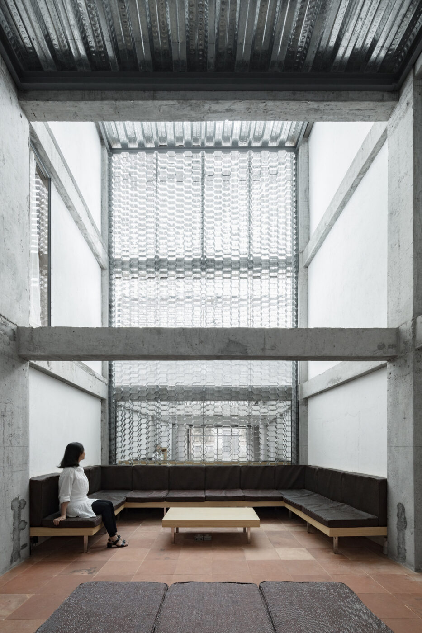
Hotel Far&Near 南濠街 Hotel Far&Near Nanhao St. 不远民宿·南濠街
- 敷地 site 场地
-
中国広州市
Guangzhou, CHINA
中国广州
- 主要用途 program 主要功能
-
ホテル
Hotel
酒店
- 建築面積 site area 用地面积
-
97㎡
97㎡
97㎡
- 延床面積 floor area 总建筑面积
-
736㎡
736㎡
736㎡
- 施主 client 业主
-
Hotel Far&Near
Hotel Far&Near
不远酒店
- 設計 design 设计
-
株式会社小大建築設計事務所
kooo architects
小大建筑设计事务所
- 担当 staff 负责人
-
小嶋伸也・小嶋綾香・北上紘太郎・林鸿缔・王晗
Shinya Kojima・ Ayaka Kojima・Kotaro Kitakami・Hongdi Lin,Han Wang
小嵨伸也・小嶋綾香・北上纮太郎・林鸿缔・王晗
- 施工 construction 施工
-
現地施工業者
Local Contractor
当地施工
- 写真 photo 摄影
-
堀越圭晋/ SS
HORIKOSHI KEISHIN/SS
堀越圭晋/SS
広州の旧市街地の中心部に建つ7階建ての建物を、若者向けのデザインホテルへとコンバージョンする計画。
亜熱帯気候で夏は長く冬は暖かい、一年中雨量が潤沢の為街には四季を通して緑や花が溢れている。広州を訪れてみるとその豊かな緑に目を奪われた。街の路地にはその豊かな緑と気候を享受しようと、人々の生活も街へ延長して営まれている。広州の町並みは人の活気と色彩に溢れていた。
私達がコンバージョンを依頼された建物の周囲も、窓越しにはお隣の家の洗濯物が見え、向かいのベランダから隣人の生活が見れる距離にあり、ホテルのビジターが周りの住宅街からの視線を感じることなく、自然光を享受することが困難であった。
まず私たちは既存躯体の特徴を調査し、1フロアを4つの客室として計画をした。水周りと寝室を上下階にコンパクトに計画し、2層吹き抜けのリビングにはぼかしがかったUチャネルガラスを採用することで、遮音、断熱、自然光を確保しながら、周囲とのプライバイシーを獲得した。
1階のロビーは床スラブを施工する際に使うデッキプレートを120mmに刻み、積み重ねていくことで特注のスクリーンをデザインした。ライトシェルフ効果で拡散された自然光がやさしくゲストを迎え入れる空間を作り出した。
This project is to renovate a 7-story building in the old city center of Guangzhou into a modern guesthouse.
Guangzhou has subtropical climate with long summers and warm winters. Its abundant precipitation makes the city flourish with vegetation all year round. Walking down the streets in Guangzhou, there are fascinating greenery everywhere. People’s lives are not confined to just indoors; public activities extended onto the streets allow everyone to take advantage of the climate and pleasant scenery throughout the city. The urban landscape of Guangzhou is filled with people’s vitality and diverse life styles.
The renovation is situated in a residential are with a strong sense of lively dynamic. Due to the high density of buildings and their close distance between each other, one can see the clothes drying on the neighbor’s balcony through the windows. Therefore, how to make the visitors of the guesthouse not have this kind of visual interruption while enjoying abundant natural light becomes one of the major problems we have to solve.
The project began with bare column and beam structures. The standard floor is divided into a four-room layout. The bedrooms and the wet area are separated into upper and lower floors, and the double story living room introduces a frosted channel glass façade, which acts as insulation while bringing in natural light and avoiding direct sightline to neighboring buildings.
One wall of the first-floor lobby is made with 120mm long strips of sliced galvanized steel deck. Natural light passes through parallelly stacked steel deck and reflects softly diffused light to welcome the guests.
本项目是将位于广州老城区中心的7层建筑改造成适合年轻人的设计型民宿。
广州属于亚热带气候,夏季漫长,冬季温暖,全面充沛的雨水使街道一年四季都绿意盎然。走在广州街头,到处是生机勃勃绿植令人着迷。人们的生活也不局限于室内,延展到街道上的公共生活让大家都能更好地享受宜人的景色与气候。广州的城市景观充满了人们的生机与多彩的生活景色。
改造建筑位于生活气息浓厚的居民区。因建筑密度较高,楼距较近,我们可以透过窗户看见邻居阳台上晾晒的衣物。因此,如何让民宿客人不与邻居产生视线干扰,同时又能享受充沛的自然光线,成为了我们要解决的一大难题。
项目在仅剩主体梁柱结构的情况下开始了。标准层被分割成了4间房的布局。客房卧室与湿区划分为上下两层,两层通高的客厅侧采用了磨砂U玻外墙,确保了隔音、隔热与充沛的自然光线,同时避免了与周边建筑的视线干扰。
首层大堂的背景墙面由楼板的建筑用材镀锌压型钢板切割为120mm长条堆叠而成。自然入射的光线经过水平向压型钢板的反射形成柔和扩散的光线迎接客人的到来。
READ MORE SHOW LESS
- 敷地 site 场地
-
中国広州市
Guangzhou, CHINA
中国广州
- 主要用途 program 主要功能
-
ホテル
Hotel
酒店
- 建築面積 site area 用地面积
-
97㎡
97㎡
97㎡
- 延床面積 floor area 总建筑面积
-
736㎡
736㎡
736㎡
- 施主 client 业主
-
Hotel Far&Near
Hotel Far&Near
不远酒店
- 設計 design 设计
-
株式会社小大建築設計事務所
kooo architects
小大建筑设计事务所
- 担当 staff 负责人
-
小嶋伸也・小嶋綾香・北上紘太郎・林鸿缔・王晗
Shinya Kojima・ Ayaka Kojima・Kotaro Kitakami・Hongdi Lin,Han Wang
小嵨伸也・小嶋綾香・北上纮太郎・林鸿缔・王晗
- 施工 construction 施工
-
現地施工業者
Local Contractor
当地施工
- 写真 photo 摄影
-
堀越圭晋/ SS
HORIKOSHI KEISHIN/SS
堀越圭晋/SS
PROJECT DATA SHOW LESS
広州の旧市街地の中心部に建つ7階建ての建物を、若者向けのデザインホテルへとコンバージョンする計画。
亜熱帯気候で夏は長く冬は暖かい、一年中雨量が潤沢の為街には四季を通して緑や花が溢れている。広州を訪れてみるとその豊かな緑に目を奪われた。街の路地にはその豊かな緑と気候を享受しようと、人々の生活も街へ延長して営まれている。広州の町並みは人の活気と色彩に溢れていた。
私達がコンバージョンを依頼された建物の周囲も、窓越しにはお隣の家の洗濯物が見え、向かいのベランダから隣人の生活が見れる距離にあり、ホテルのビジターが周りの住宅街からの視線を感じることなく、自然光を享受することが困難であった。
まず私たちは既存躯体の特徴を調査し、1フロアを4つの客室として計画をした。水周りと寝室を上下階にコンパクトに計画し、2層吹き抜けのリビングにはぼかしがかったUチャネルガラスを採用することで、遮音、断熱、自然光を確保しながら、周囲とのプライバイシーを獲得した。
1階のロビーは床スラブを施工する際に使うデッキプレートを120mmに刻み、積み重ねていくことで特注のスクリーンをデザインした。ライトシェルフ効果で拡散された自然光がやさしくゲストを迎え入れる空間を作り出した。
This project is to renovate a 7-story building in the old city center of Guangzhou into a modern guesthouse.
Guangzhou has subtropical climate with long summers and warm winters. Its abundant precipitation makes the city flourish with vegetation all year round. Walking down the streets in Guangzhou, there are fascinating greenery everywhere. People’s lives are not confined to just indoors; public activities extended onto the streets allow everyone to take advantage of the climate and pleasant scenery throughout the city. The urban landscape of Guangzhou is filled with people’s vitality and diverse life styles.
The renovation is situated in a residential are with a strong sense of lively dynamic. Due to the high density of buildings and their close distance between each other, one can see the clothes drying on the neighbor’s balcony through the windows. Therefore, how to make the visitors of the guesthouse not have this kind of visual interruption while enjoying abundant natural light becomes one of the major problems we have to solve.
The project began with bare column and beam structures. The standard floor is divided into a four-room layout. The bedrooms and the wet area are separated into upper and lower floors, and the double story living room introduces a frosted channel glass façade, which acts as insulation while bringing in natural light and avoiding direct sightline to neighboring buildings.
One wall of the first-floor lobby is made with 120mm long strips of sliced galvanized steel deck. Natural light passes through parallelly stacked steel deck and reflects softly diffused light to welcome the guests.
本项目是将位于广州老城区中心的7层建筑改造成适合年轻人的设计型民宿。
广州属于亚热带气候,夏季漫长,冬季温暖,全面充沛的雨水使街道一年四季都绿意盎然。走在广州街头,到处是生机勃勃绿植令人着迷。人们的生活也不局限于室内,延展到街道上的公共生活让大家都能更好地享受宜人的景色与气候。广州的城市景观充满了人们的生机与多彩的生活景色。
改造建筑位于生活气息浓厚的居民区。因建筑密度较高,楼距较近,我们可以透过窗户看见邻居阳台上晾晒的衣物。因此,如何让民宿客人不与邻居产生视线干扰,同时又能享受充沛的自然光线,成为了我们要解决的一大难题。
项目在仅剩主体梁柱结构的情况下开始了。标准层被分割成了4间房的布局。客房卧室与湿区划分为上下两层,两层通高的客厅侧采用了磨砂U玻外墙,确保了隔音、隔热与充沛的自然光线,同时避免了与周边建筑的视线干扰。
首层大堂的背景墙面由楼板的建筑用材镀锌压型钢板切割为120mm长条堆叠而成。自然入射的光线经过水平向压型钢板的反射形成柔和扩散的光线迎接客人的到来。
READ MORE SHOW LESS




