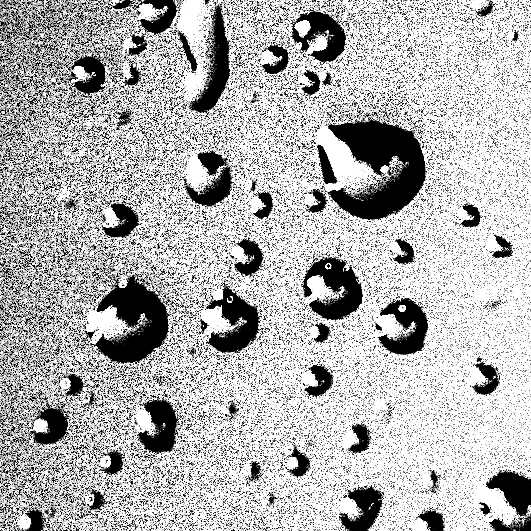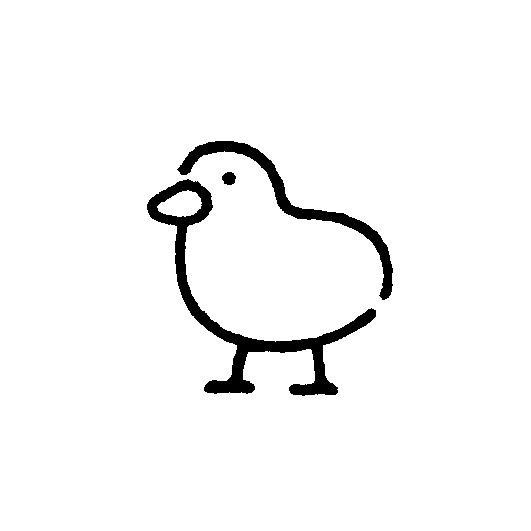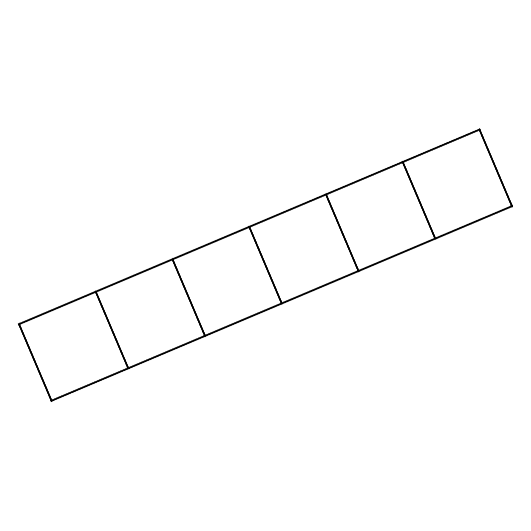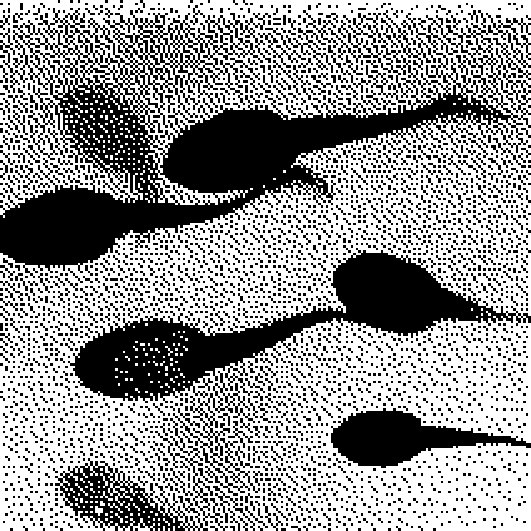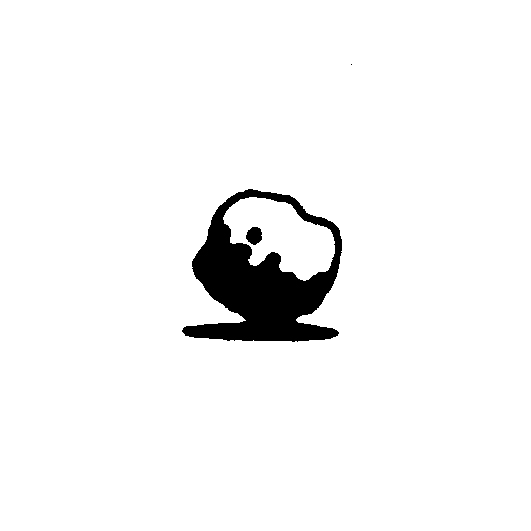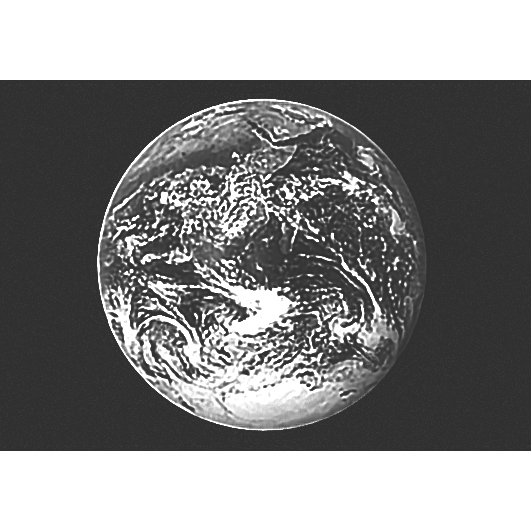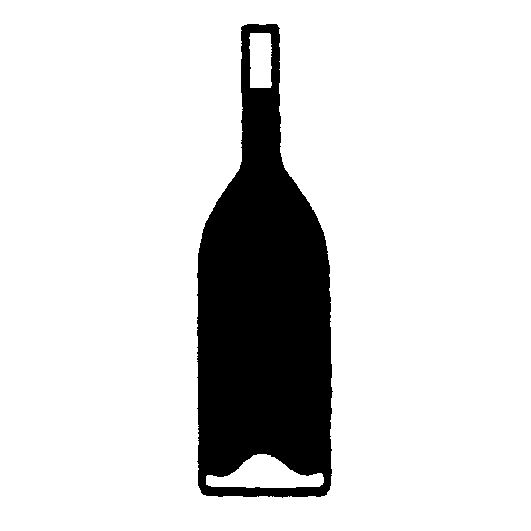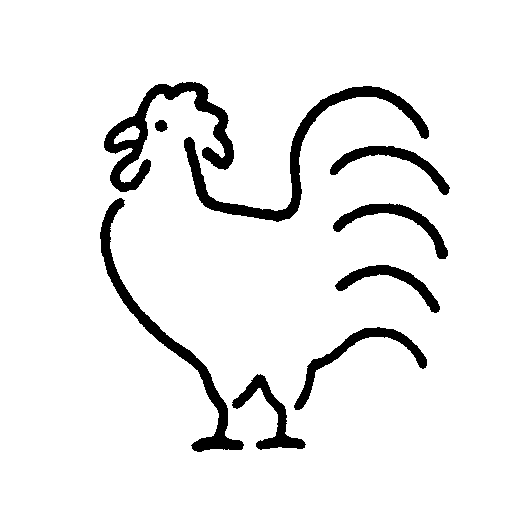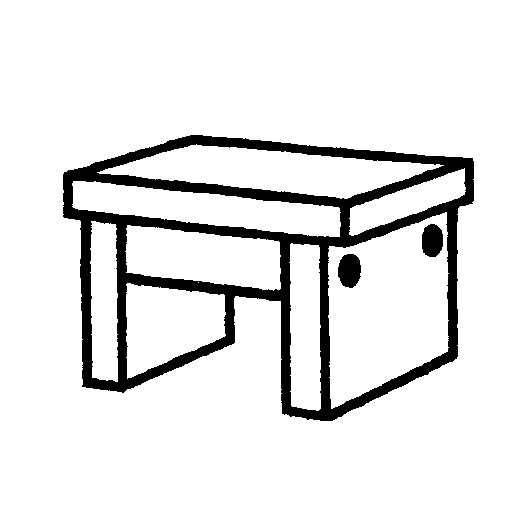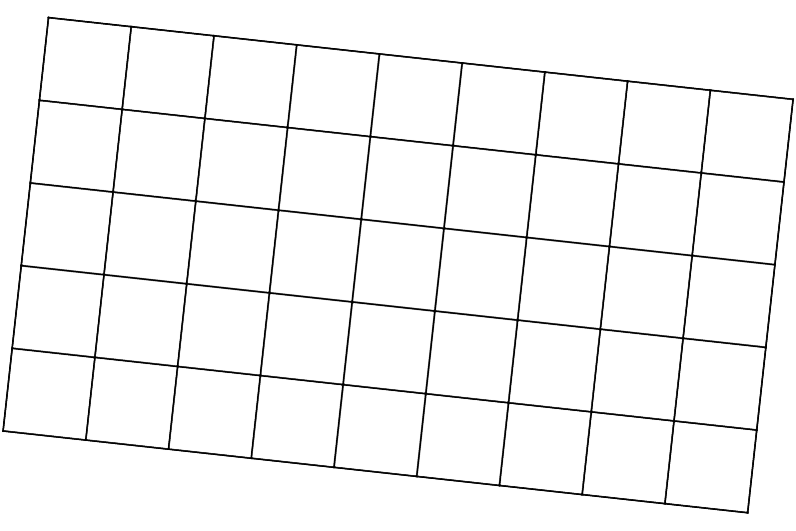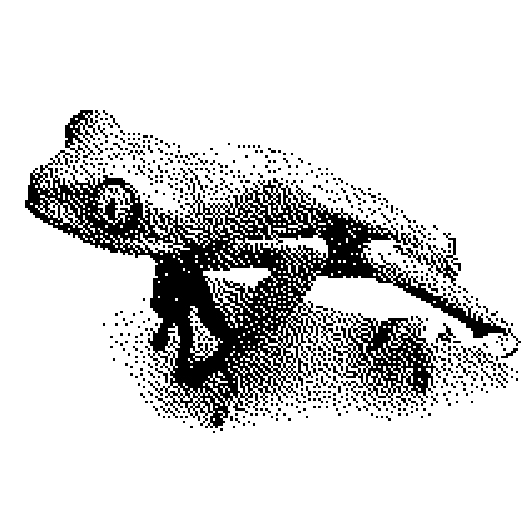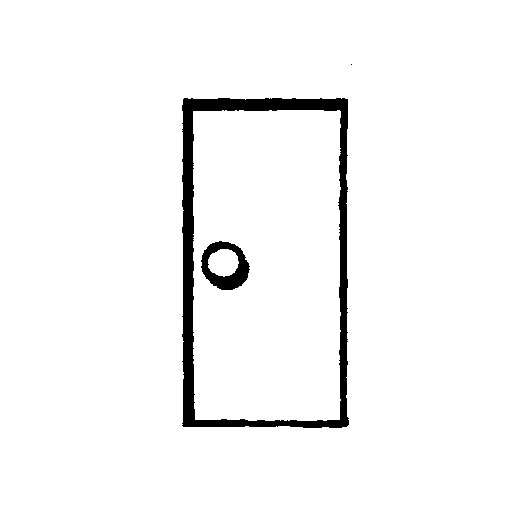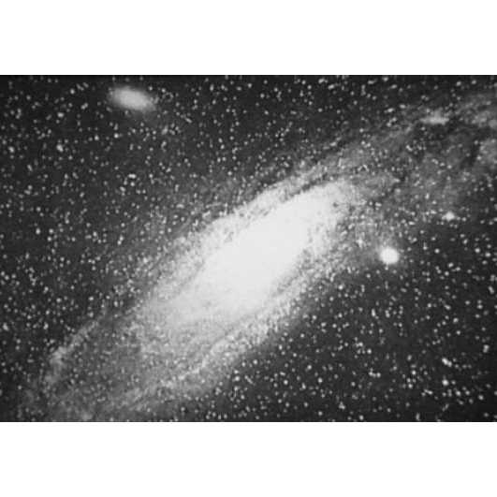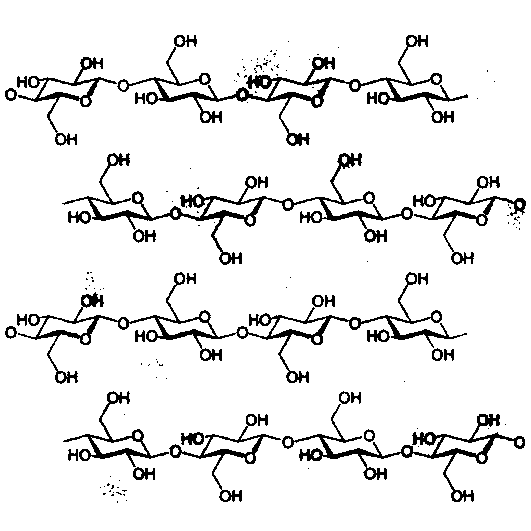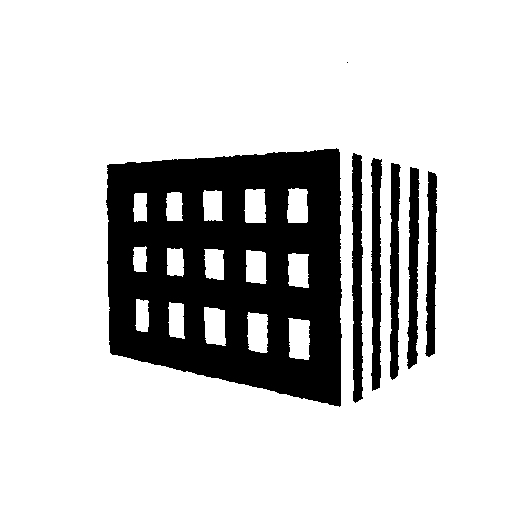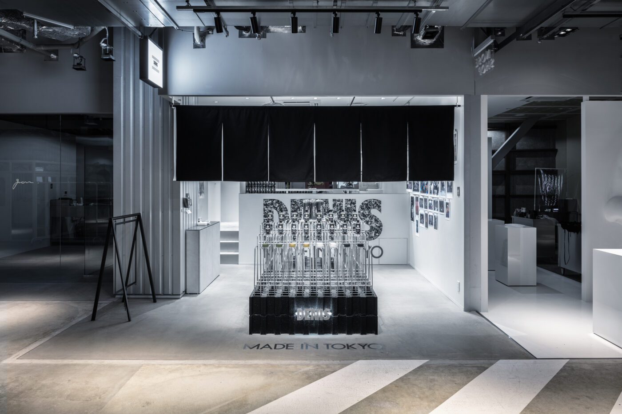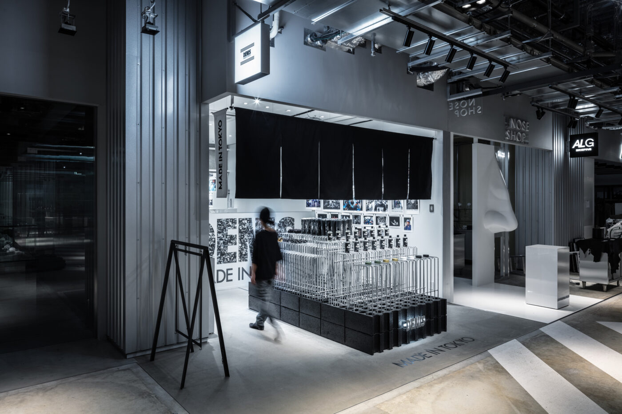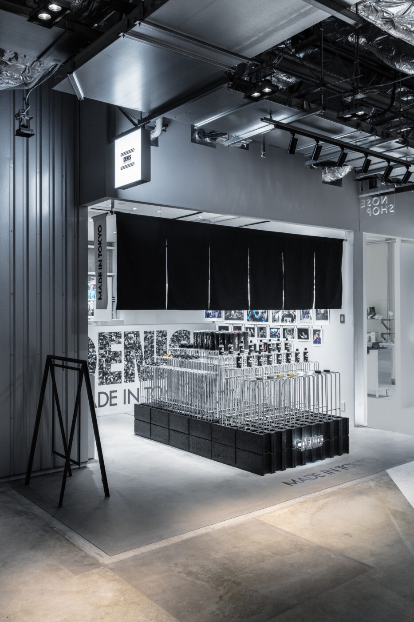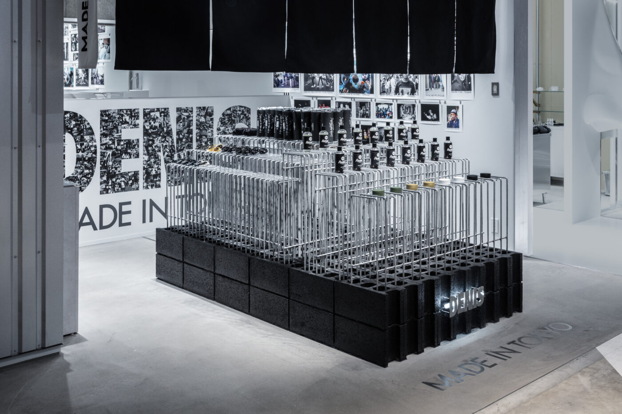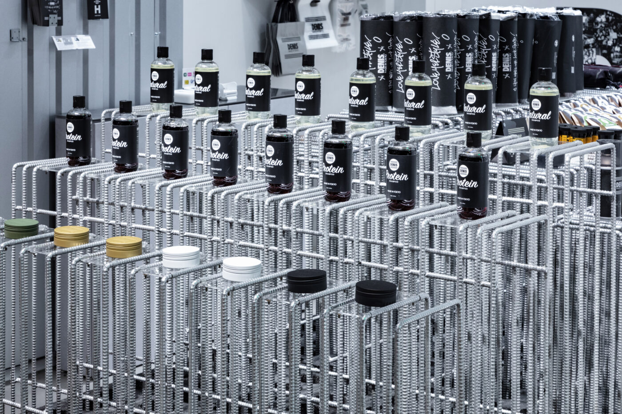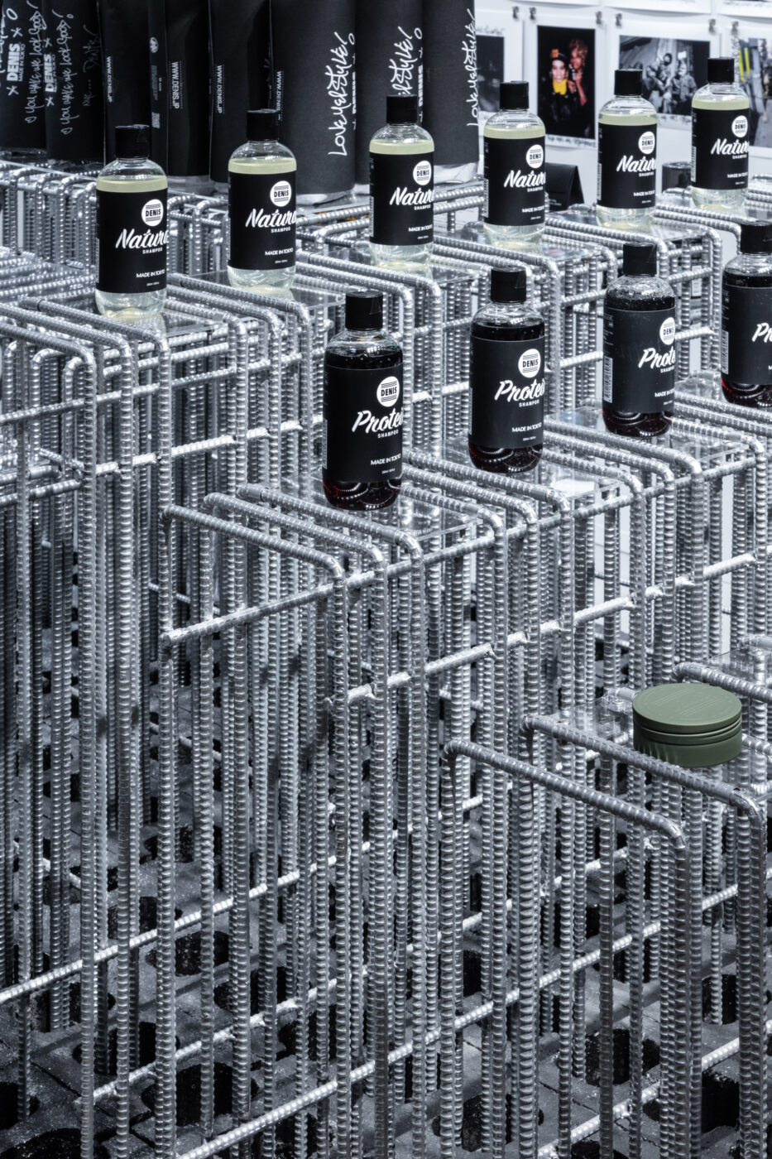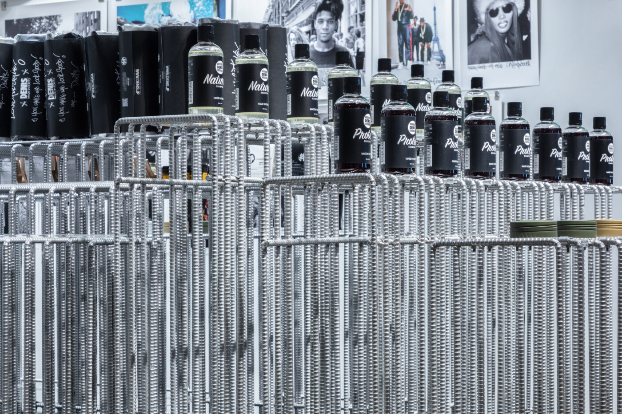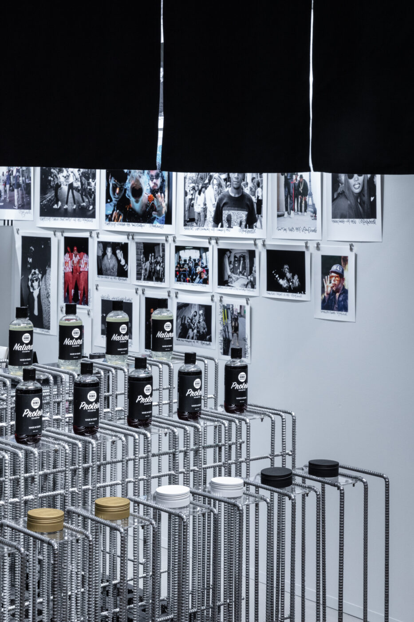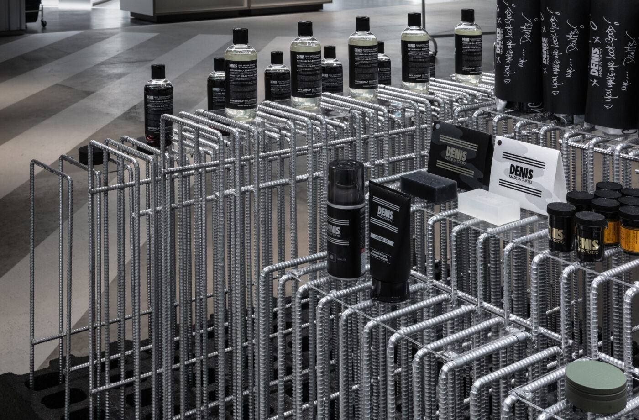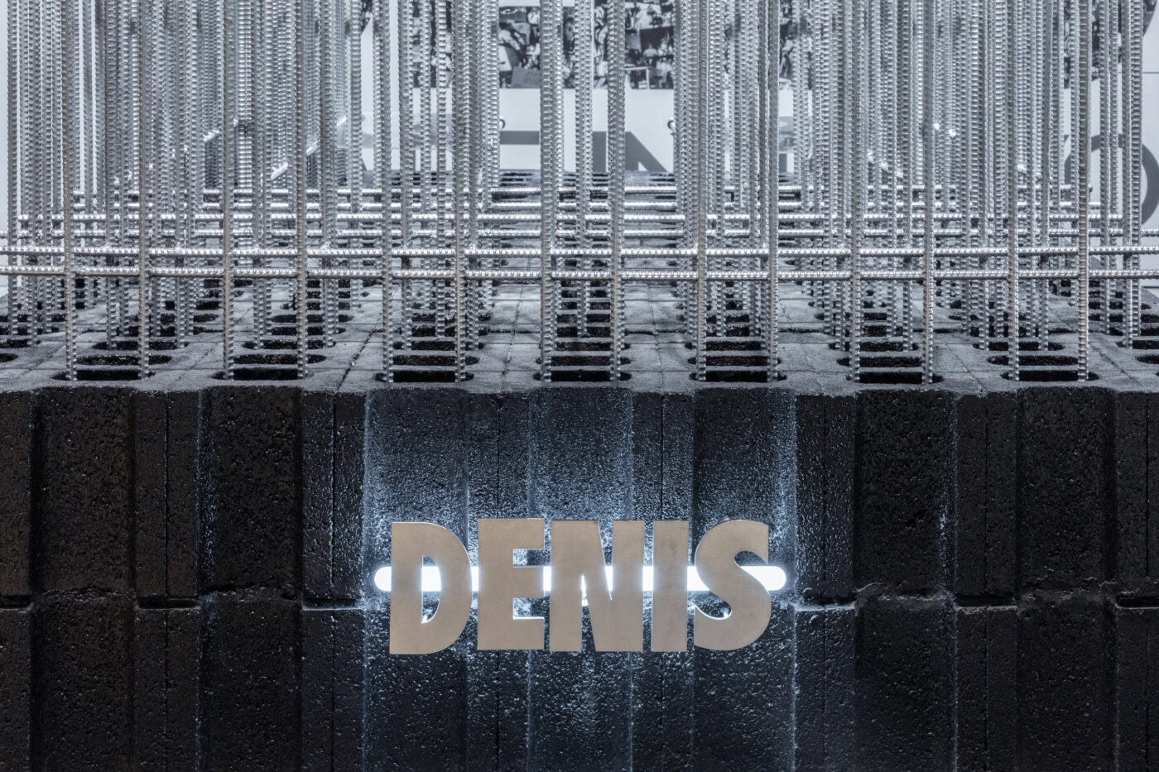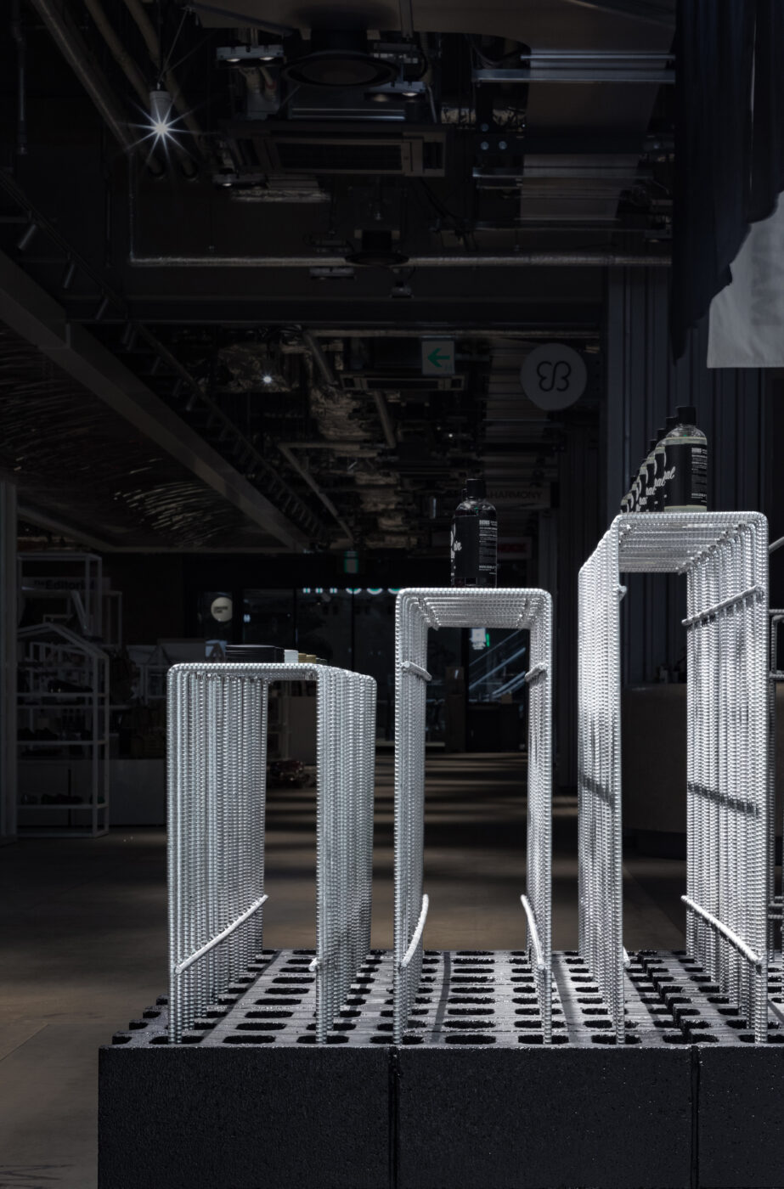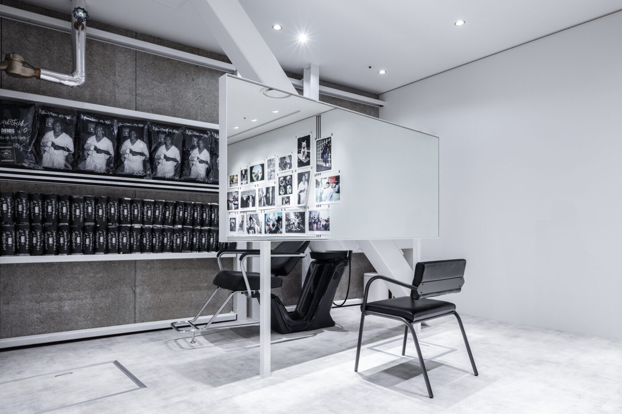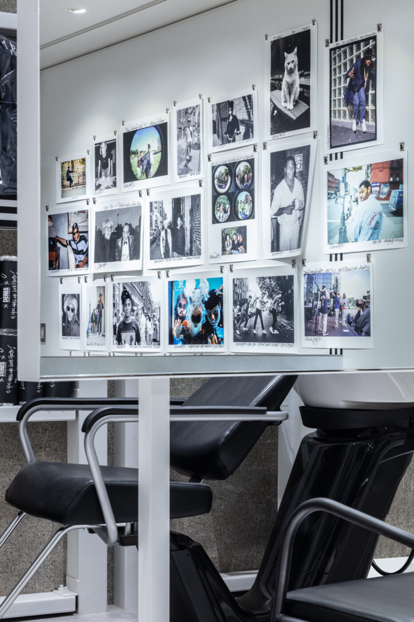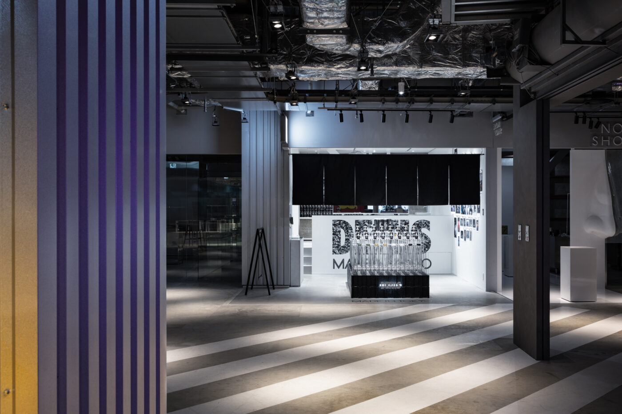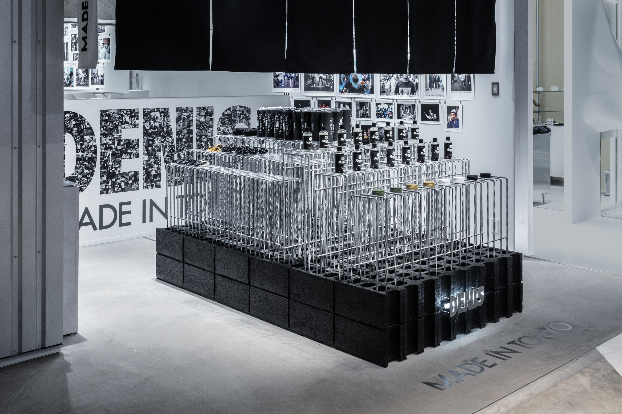
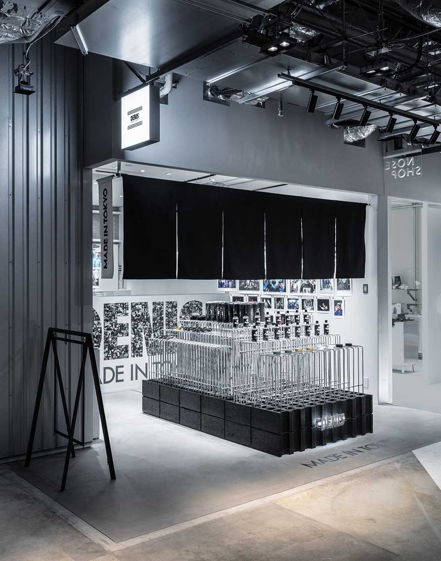
DENIS MADE IN TOKYO DENIS made in Tokyo DENIS MADE IN TOKYO
- 敷地 site 场地
-
MIYASHITA PARK 2F(東京都渋谷区)
MIYASHITA PARK 2F, Shibuya, Tokyo
东京 涉谷区MIYASHITA PARK 2F
- 延床面積 floor area 总建筑面积
-
38㎡
38㎡
38㎡
- 設計 design 设计
-
株式会社小大建築設計事務所
kooo architects
小大建筑设计事务所
- プロデューサー, 実施設計,現場監理協力 producer producer
-
Nouvelle Vague
Nouvelle Vague
Nouvelle Vague
- 写真 photo 摄影
-
堀越圭晋 / エスエス
HORIKOSHI KEISHIN/SS
堀越圭晋/SS
再開発が進む渋谷駅周辺。渋谷の街の風景が一新する程の変わり様である。
新しい建物、店舗が真新しいピカピカの建材に包まれて建ち変わる姿は、消費社会の大量生産・大量消費・大量廃棄を否応なしに感じてしまう。どこもかしこも均質になっていく街をみていてこれでいいはずは無いよなぁと感じていた。
そんな中、公園と一体となった商業施設MIYASHITA PARKの中に、メンズ専門のヘアケアブランドのインテリアデザインの依頼を頂いた。当時テナントが入るMIYASHITA PARK2階の完成予想図を見てみると、駅舎のような姿、装飾性を剥ぎ落とした内外装材、人が回遊、滞留できる公園や路地のような場所があり、建築というより立体的な路地だなと感じた。人々の憩いや体験が重視されていて、‘購買意欲を過剰に掻き立てるピカピカな箱’ではない商業施設において、室内ではあるけれど渋谷の街中に路面店のような構えが合うのではないかと想像を膨らませながら設計を進めていった。
DENIS TOKYOは男のためのGROOMING & LIFESTYLEブランド。
素材からパッケージデザインの細部にまで創設者がこだわりぬいたプロダクトは、芯のある多くの男性から強い支持を集めている。
店内にはヘアサロン機能とオリジナルのヘアプロダクトを販売する機能が求められた。
物販機能は店舗の前面に計画し、路地のような匿名性の高い共用部分に販売什器を迫り出すことで、テナントスペース内に閉じることなく、路地に広く影響を及ぼすような開いた店先のデザインとしている。ヘアサロン機能は店舗の後方に計画し、床高さを腰高ほどまで上げることで、店先の通りからの視線とヘアカットをしているお客様の視線の交差を交わすように配慮している。
こだわりのプロダクトを展示する什器には、異形鉄筋やコンクリートブロックというストリートで見かける無骨で力強い素材を選んだ。男らしい荒い素材を美しく再編集する空間の作り方が、この環境とブランドコンセプトに相応しいと考えた。
As the area surrounding Shibuya station continues to develop over the years, the streetscape has changed drastically as if made new. The rapid appearance of new buildings and stores wrapped in brand-new shiny finishes constantly reminds us of the mass production, mass consumption, and mass disposal of our current consumer society that we cannot ignore. We regret watching the city streets become more and more homogenous as a result.
Meanwhile, we received a request for interior design for a men’s hair care brand in MIYASHITA PARK, which is a commercial facility integrated with a park. Looking at the initial renderings of MIYASHITA PARK, we felt like it was like a three-dimensional alley. The architecture itself looks like a train station, with raw finishes on both the interior and exterior without any unnecessary decorations. People can move around freely in and out, or they can choose to relax and linger for a while. Imagine a commercial facility that emphasizes on people’s relaxation and experience rather than trying to create a shiny box that excessively stimulates consumers’ purchasing appetites. The shop may be indoors but shouldn’t the atmosphere be more like a corner shop on the streets of Shibuya? We began to design with this image in mind.
DENIS TOKYO is a grooming and life style brand for men.
The brand pays as much attention to the packaging details as it does with its product formula. DENIS TOKYO is the top choice for many men looking for stylish yet high quality products.
The store we are designing this time needs to have a hair salon as well as a display space to sell their original hair products.
The product-selling space is planned to be at the front of the store. By pushing the display props into the common corridor of the shopping facility, we hope to achieve an open atmosphere for the store and stimulate the public space at the same time. The hair salon is at the back of the sore, on a raised platform. By differentiating the height of the two functions, we can ensure that the sight-line of the customers in either area does not cross.
When designing the display fixtures of their particular products, we chose to use rugged and solid materials that can be found on the streets: concrete blocks and steel reinforcement bars. We tried to create a space that beautifully re-edits the rough and masculine materials to advocate our opinion on the current consumerism-driven cityscape, which is also suitable for the store environment as well as DENIS TOKYO’s brand concept.
随着涩谷站周边地区正在进行的再开发,涩谷街道的风景已经发生了翻天覆地的变化。看到光鲜亮丽的新型建材包裹着的新建筑、新店铺不断出现,就会感受到我们身处的这个高速发展的社会每天都在产生大量生产、大量消费和大量的浪费,城市街道却渐渐走向同质化。
在这样的情况下,我们收到了一家男士美容美发品牌DENIS 的店铺室内设计的委托,项目地点位于MIYASHITA PARK(与公园一体的商业设施)二楼。查看到未来DENIS 要入驻的MIYASHITA PARK效果图时,我们发现它与其说是一个建筑,不如说是一个立体的小巷,它的外观像车站,剥去装饰性的内外装饰材料,人们可以像在公园和小巷一样,在里面放松地游玩和停留。在商业设施中,注重得是人们的放松和体验,而不是 “刺激消费者过度消费意向的闪亮盒子”,虽然店铺在室内,但是以设计涉谷街边店铺的状态进行设计不是很合适吗?我们一边想象着一边着手设计。
DENIS 是一个致力于为男士提供高品质的美容及生活产品的品牌。
从产品的品质到包装设计的细节,创始人始终保持一颗匠人之心,DENIS 的产品也成为了很多时尚男士的不二之选。
客户对该店铺的功能要求有两点:销售区域功能和美发沙龙功能。
店铺空间设计开放而灵活。我们将产品销售功能规划在店面前部,通过将固定装置设置在过道这样高度开放的公共区域,使店铺的设计具有开放性,不封闭店铺空间的同时,对商业区域的过道产生了催化激活的影响。
穿过固定装置,迈上几步台阶后进入店铺后方的美发沙龙功能区域,通过将地面抬升到腰部高度,使得街景与美发顾客的视线“漂浮”地交互。
对于展示特定产品的固定装置,我们选择了街上常见的坚固耐用的材料,装置底层厚重感的黑色混凝土块和变形的银色钢筋框架相构合,装置上方空隙用透明的亚克力板铺覆,产品的摆放可以随着产品尺寸进行灵活地调整。 将坚硬、粗犷的材料进行美化再编辑的空间营造方式,也与店铺环境和品牌理念相吻合。
READ MORE SHOW LESS
- 敷地 site 场地
-
MIYASHITA PARK 2F(東京都渋谷区)
MIYASHITA PARK 2F, Shibuya, Tokyo
东京 涉谷区MIYASHITA PARK 2F
- 延床面積 floor area 总建筑面积
-
38㎡
38㎡
38㎡
- 設計 design 设计
-
株式会社小大建築設計事務所
kooo architects
小大建筑设计事务所
- プロデューサー, 実施設計,現場監理協力 producer producer
-
Nouvelle Vague
Nouvelle Vague
Nouvelle Vague
- 写真 photo 摄影
-
堀越圭晋 / エスエス
HORIKOSHI KEISHIN/SS
堀越圭晋/SS
PROJECT DATA SHOW LESS
再開発が進む渋谷駅周辺。渋谷の街の風景が一新する程の変わり様である。
新しい建物、店舗が真新しいピカピカの建材に包まれて建ち変わる姿は、消費社会の大量生産・大量消費・大量廃棄を否応なしに感じてしまう。どこもかしこも均質になっていく街をみていてこれでいいはずは無いよなぁと感じていた。
そんな中、公園と一体となった商業施設MIYASHITA PARKの中に、メンズ専門のヘアケアブランドのインテリアデザインの依頼を頂いた。当時テナントが入るMIYASHITA PARK2階の完成予想図を見てみると、駅舎のような姿、装飾性を剥ぎ落とした内外装材、人が回遊、滞留できる公園や路地のような場所があり、建築というより立体的な路地だなと感じた。人々の憩いや体験が重視されていて、‘購買意欲を過剰に掻き立てるピカピカな箱’ではない商業施設において、室内ではあるけれど渋谷の街中に路面店のような構えが合うのではないかと想像を膨らませながら設計を進めていった。
DENIS TOKYOは男のためのGROOMING & LIFESTYLEブランド。
素材からパッケージデザインの細部にまで創設者がこだわりぬいたプロダクトは、芯のある多くの男性から強い支持を集めている。
店内にはヘアサロン機能とオリジナルのヘアプロダクトを販売する機能が求められた。
物販機能は店舗の前面に計画し、路地のような匿名性の高い共用部分に販売什器を迫り出すことで、テナントスペース内に閉じることなく、路地に広く影響を及ぼすような開いた店先のデザインとしている。ヘアサロン機能は店舗の後方に計画し、床高さを腰高ほどまで上げることで、店先の通りからの視線とヘアカットをしているお客様の視線の交差を交わすように配慮している。
こだわりのプロダクトを展示する什器には、異形鉄筋やコンクリートブロックというストリートで見かける無骨で力強い素材を選んだ。男らしい荒い素材を美しく再編集する空間の作り方が、この環境とブランドコンセプトに相応しいと考えた。
As the area surrounding Shibuya station continues to develop over the years, the streetscape has changed drastically as if made new. The rapid appearance of new buildings and stores wrapped in brand-new shiny finishes constantly reminds us of the mass production, mass consumption, and mass disposal of our current consumer society that we cannot ignore. We regret watching the city streets become more and more homogenous as a result.
Meanwhile, we received a request for interior design for a men’s hair care brand in MIYASHITA PARK, which is a commercial facility integrated with a park. Looking at the initial renderings of MIYASHITA PARK, we felt like it was like a three-dimensional alley. The architecture itself looks like a train station, with raw finishes on both the interior and exterior without any unnecessary decorations. People can move around freely in and out, or they can choose to relax and linger for a while. Imagine a commercial facility that emphasizes on people’s relaxation and experience rather than trying to create a shiny box that excessively stimulates consumers’ purchasing appetites. The shop may be indoors but shouldn’t the atmosphere be more like a corner shop on the streets of Shibuya? We began to design with this image in mind.
DENIS TOKYO is a grooming and life style brand for men.
The brand pays as much attention to the packaging details as it does with its product formula. DENIS TOKYO is the top choice for many men looking for stylish yet high quality products.
The store we are designing this time needs to have a hair salon as well as a display space to sell their original hair products.
The product-selling space is planned to be at the front of the store. By pushing the display props into the common corridor of the shopping facility, we hope to achieve an open atmosphere for the store and stimulate the public space at the same time. The hair salon is at the back of the sore, on a raised platform. By differentiating the height of the two functions, we can ensure that the sight-line of the customers in either area does not cross.
When designing the display fixtures of their particular products, we chose to use rugged and solid materials that can be found on the streets: concrete blocks and steel reinforcement bars. We tried to create a space that beautifully re-edits the rough and masculine materials to advocate our opinion on the current consumerism-driven cityscape, which is also suitable for the store environment as well as DENIS TOKYO’s brand concept.
随着涩谷站周边地区正在进行的再开发,涩谷街道的风景已经发生了翻天覆地的变化。看到光鲜亮丽的新型建材包裹着的新建筑、新店铺不断出现,就会感受到我们身处的这个高速发展的社会每天都在产生大量生产、大量消费和大量的浪费,城市街道却渐渐走向同质化。
在这样的情况下,我们收到了一家男士美容美发品牌DENIS 的店铺室内设计的委托,项目地点位于MIYASHITA PARK(与公园一体的商业设施)二楼。查看到未来DENIS 要入驻的MIYASHITA PARK效果图时,我们发现它与其说是一个建筑,不如说是一个立体的小巷,它的外观像车站,剥去装饰性的内外装饰材料,人们可以像在公园和小巷一样,在里面放松地游玩和停留。在商业设施中,注重得是人们的放松和体验,而不是 “刺激消费者过度消费意向的闪亮盒子”,虽然店铺在室内,但是以设计涉谷街边店铺的状态进行设计不是很合适吗?我们一边想象着一边着手设计。
DENIS 是一个致力于为男士提供高品质的美容及生活产品的品牌。
从产品的品质到包装设计的细节,创始人始终保持一颗匠人之心,DENIS 的产品也成为了很多时尚男士的不二之选。
客户对该店铺的功能要求有两点:销售区域功能和美发沙龙功能。
店铺空间设计开放而灵活。我们将产品销售功能规划在店面前部,通过将固定装置设置在过道这样高度开放的公共区域,使店铺的设计具有开放性,不封闭店铺空间的同时,对商业区域的过道产生了催化激活的影响。
穿过固定装置,迈上几步台阶后进入店铺后方的美发沙龙功能区域,通过将地面抬升到腰部高度,使得街景与美发顾客的视线“漂浮”地交互。
对于展示特定产品的固定装置,我们选择了街上常见的坚固耐用的材料,装置底层厚重感的黑色混凝土块和变形的银色钢筋框架相构合,装置上方空隙用透明的亚克力板铺覆,产品的摆放可以随着产品尺寸进行灵活地调整。 将坚硬、粗犷的材料进行美化再编辑的空间营造方式,也与店铺环境和品牌理念相吻合。
READ MORE SHOW LESS




