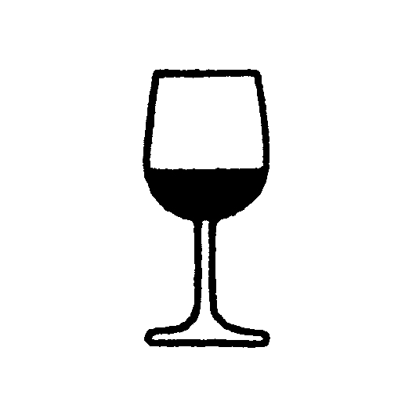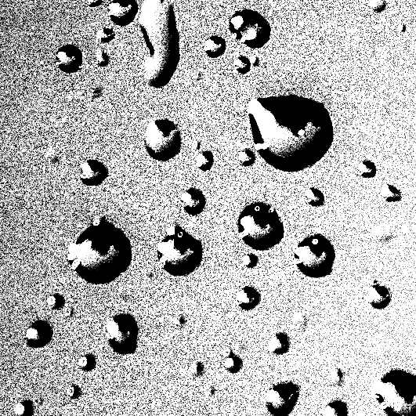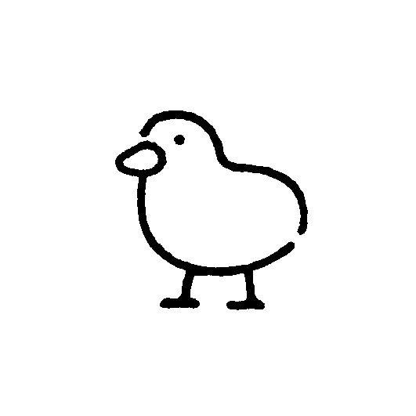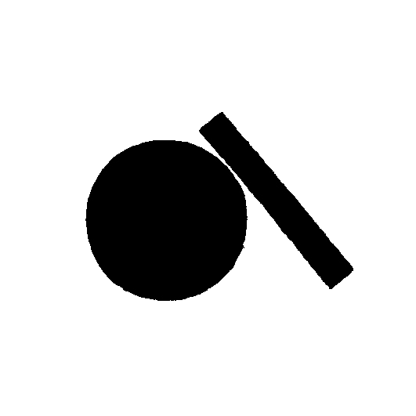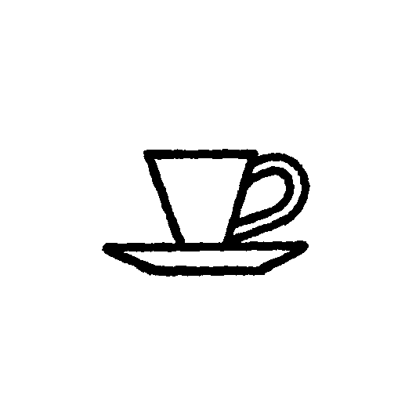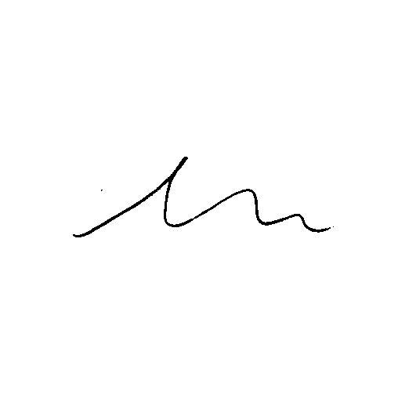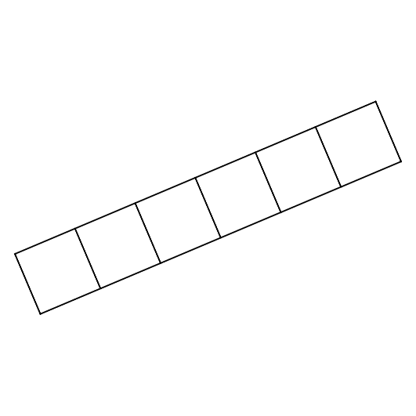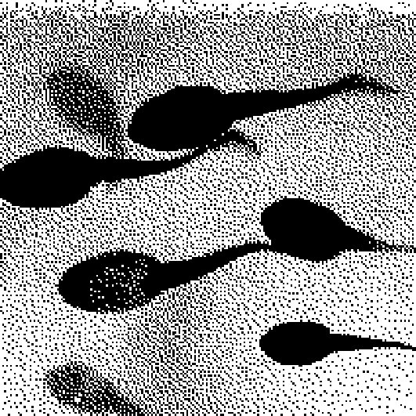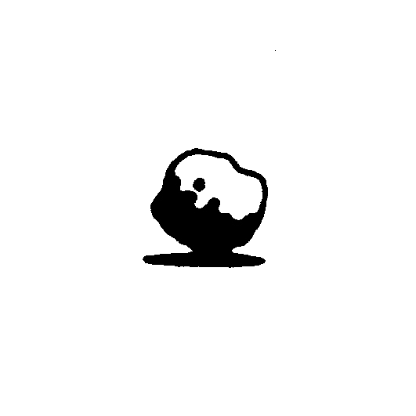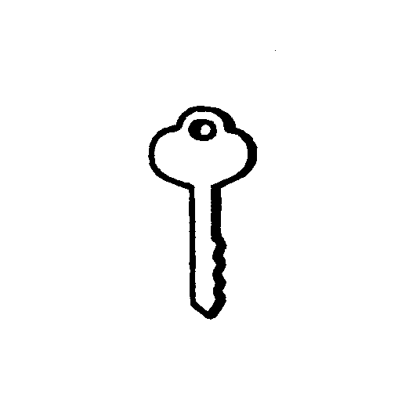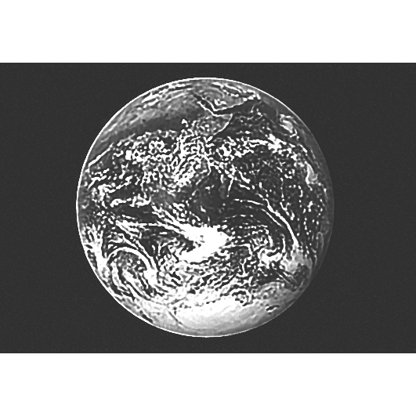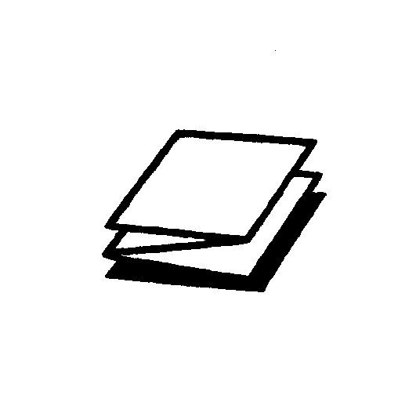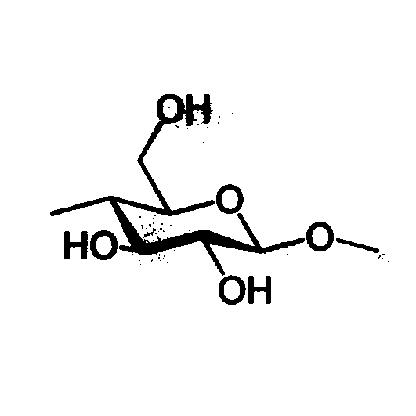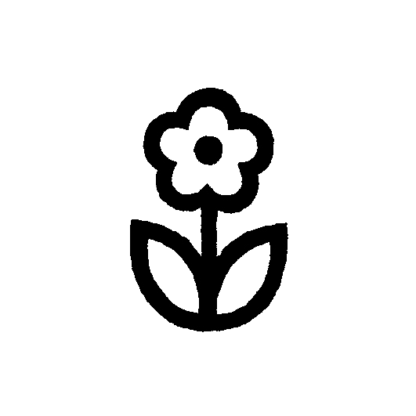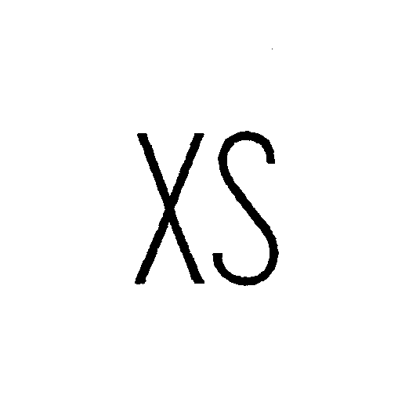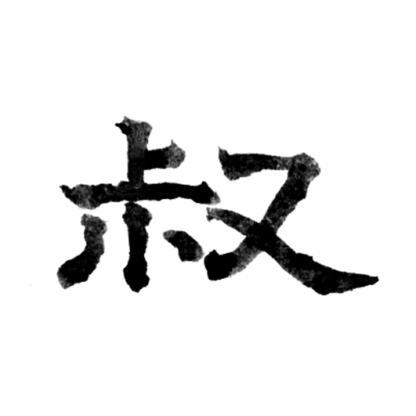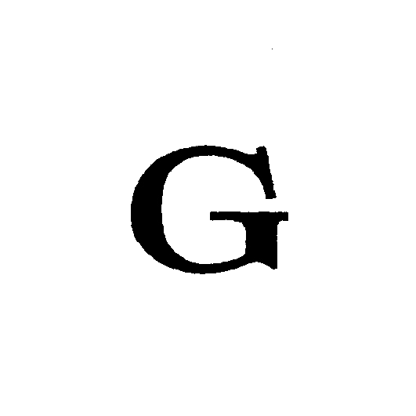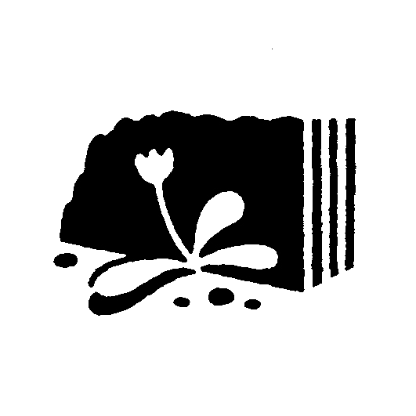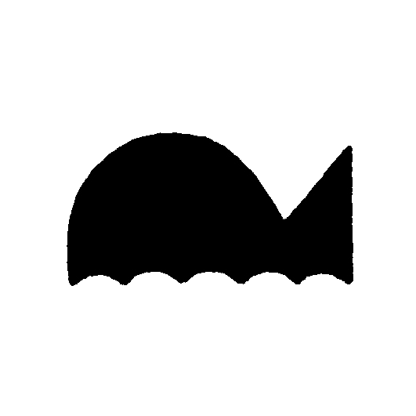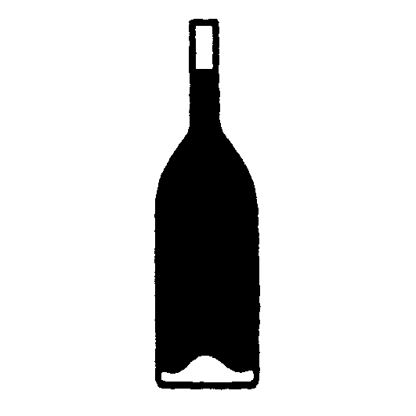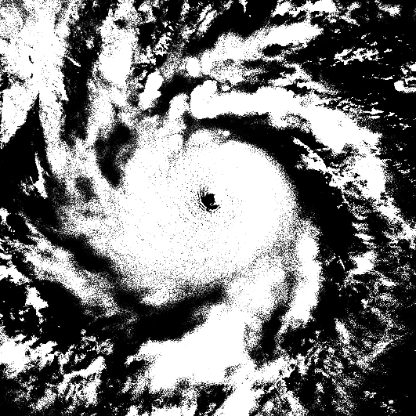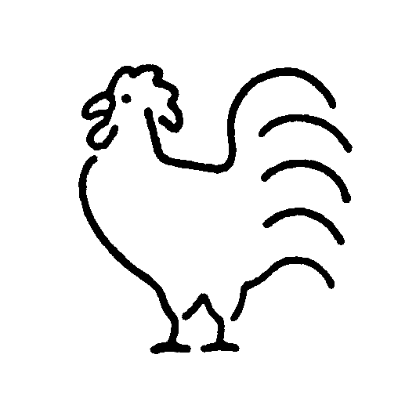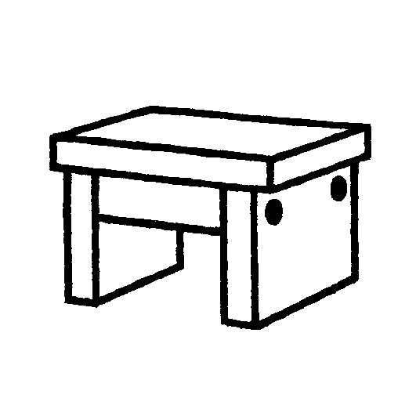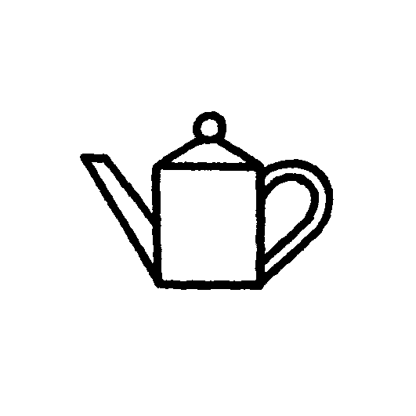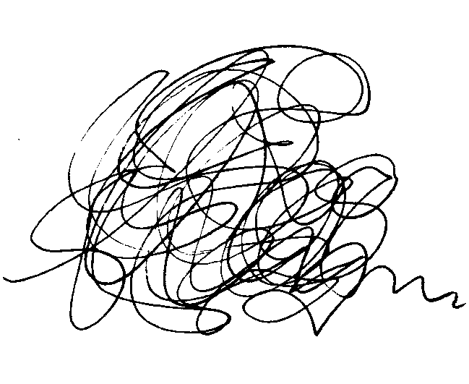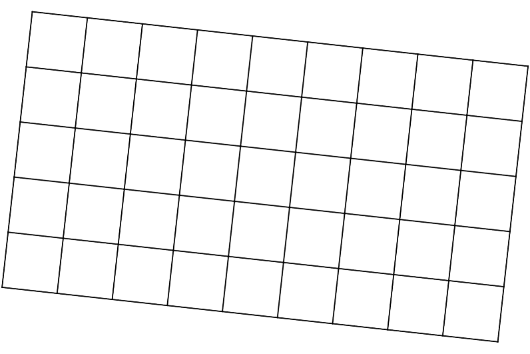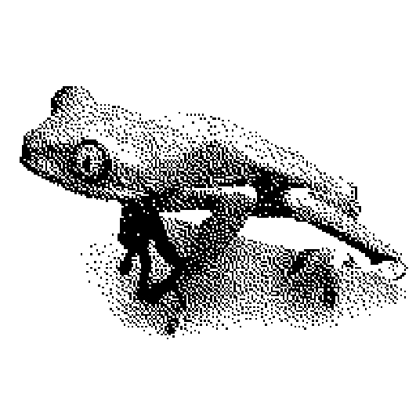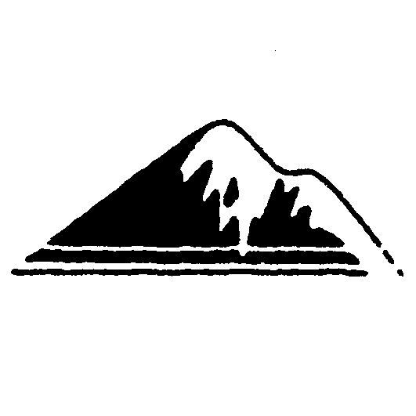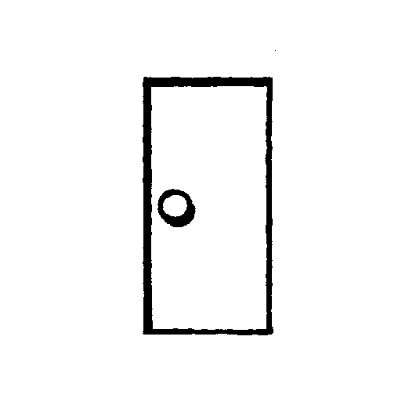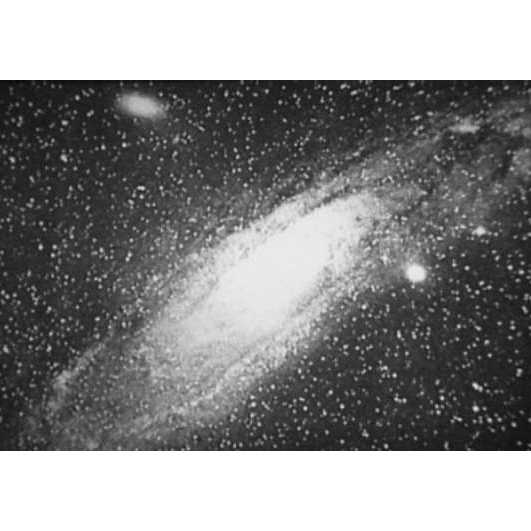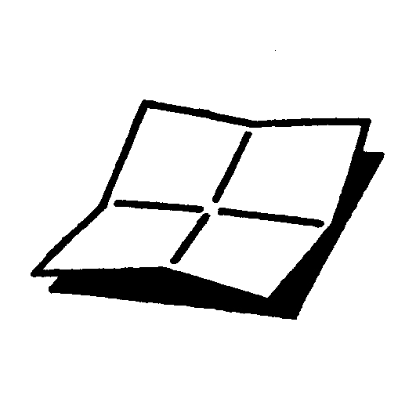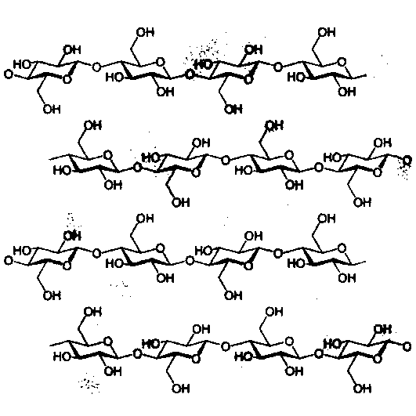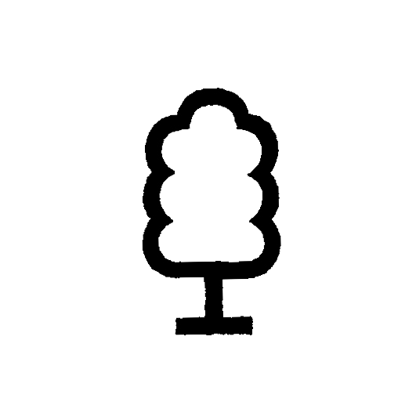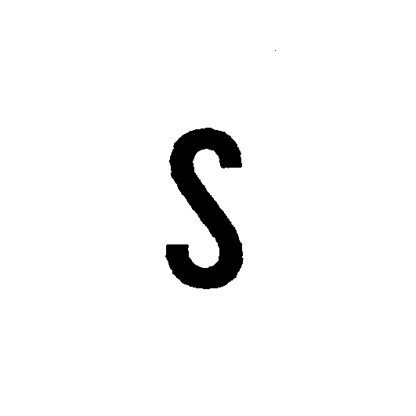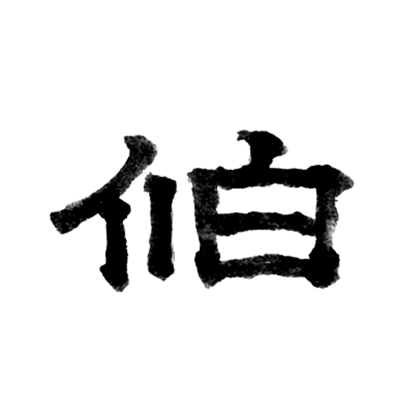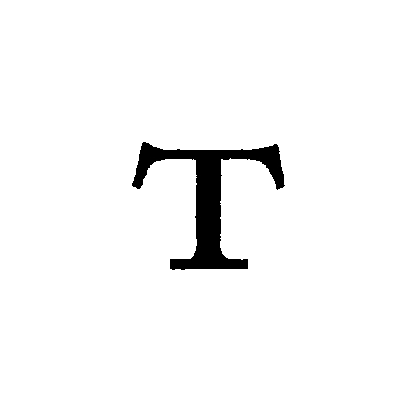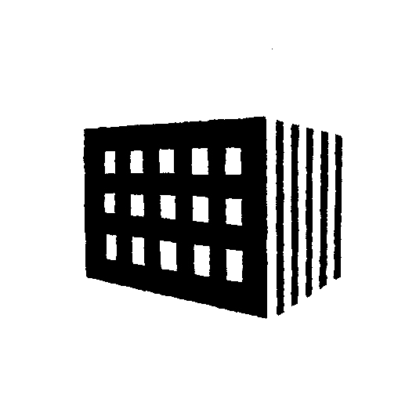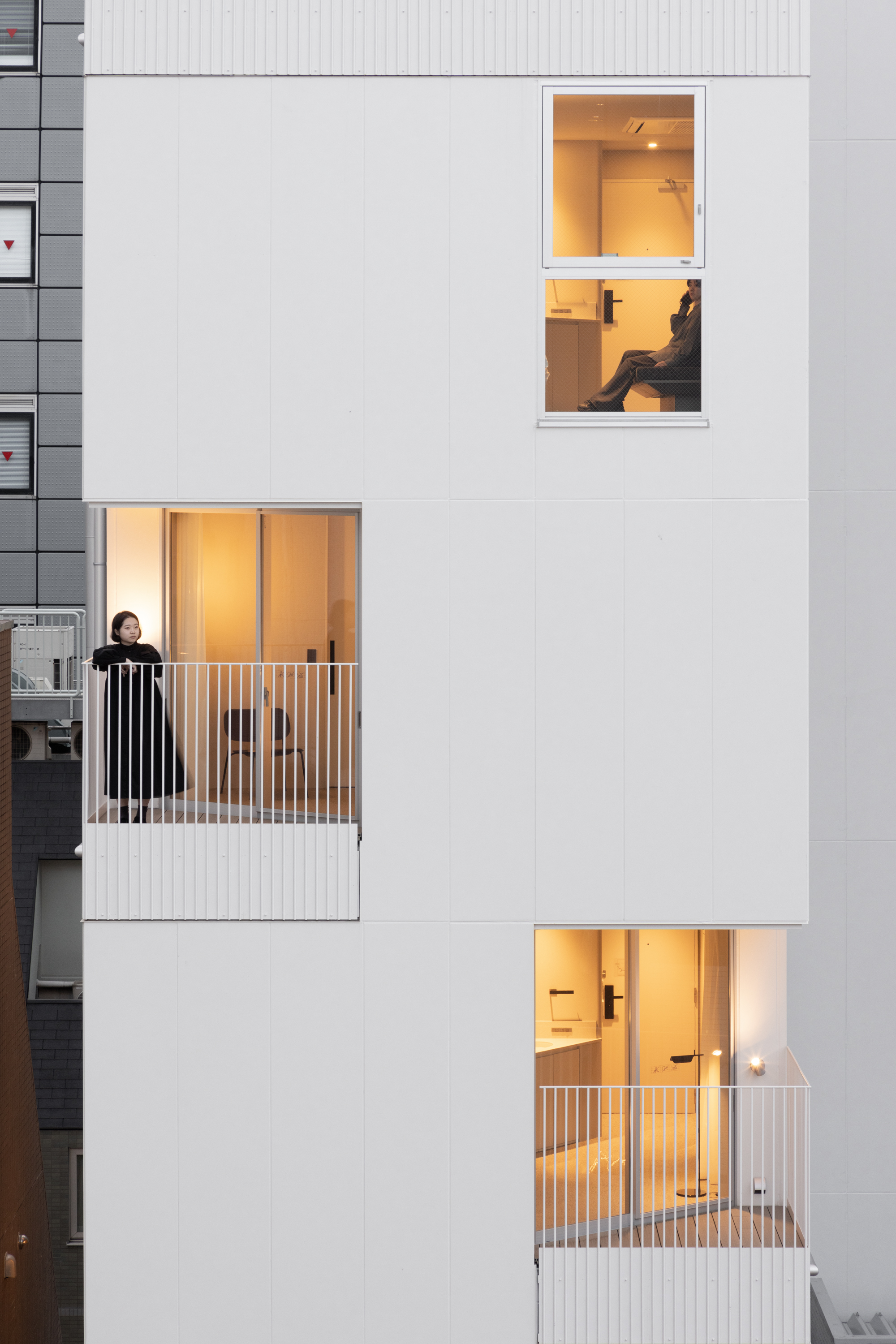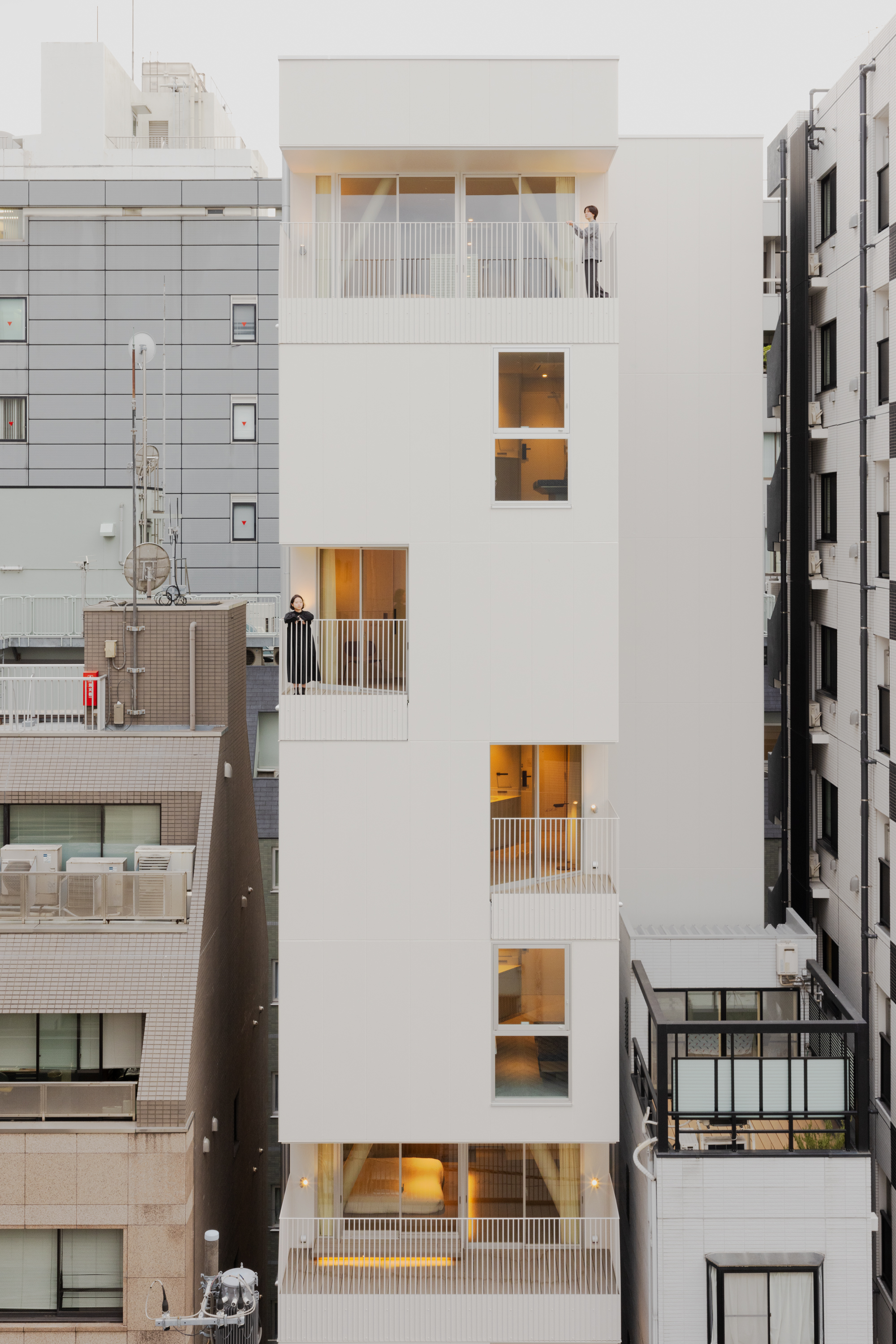
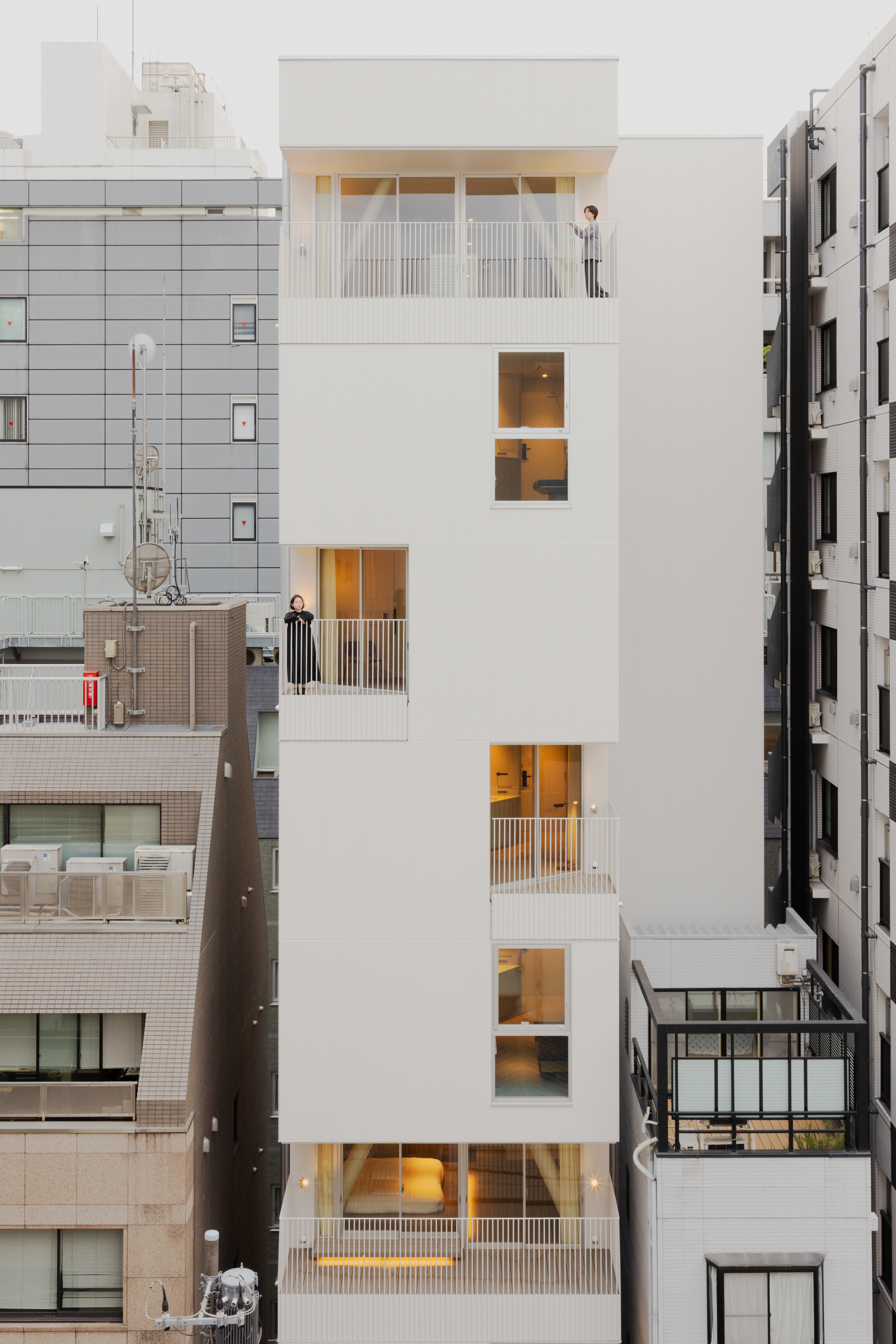
Hotel Rakuragu Hotel Rakuragu Hotel Rakuragu
- 敷地 site 场地
-
東京都中央区日本橋本町1-7-9
Tokyo, JAPAN
日本東京
- 主要用途 program 主要功能
-
ホテル
Hotel
酒店
- 敷地面積 site area 场地面積
-
83.47 ㎡
83.47 ㎡
83.47 ㎡
- 建築面積 architectural area 建筑面积
-
60.66㎡
60.66㎡
60.66㎡
- 延床面積 floor area 建筑面积
-
441.62㎡
441.62㎡
441.62㎡
- 高さ hight 高度
-
29.17m
29.17m
29.17m
- 階数 floor 排
-
9階/14部屋
9 floors/14 rooms
9階/14部屋
- 構造 struction 構造
-
鉄骨造(ブレース併用ラーメン構造)
Steel Structure(Ramen structure with braces)
鉄骨造(ブレース併用ラーメン構造)
- 施主 client 业主
-
株式会社A.M
A.M Inc.
A.M Inc.
- 設計 design 设计
-
株式会社小大建築設計事務所
kooo architects
小大建筑设计事务所
- 担当 staff 负责人
-
小嶋伸也・小嶋綾香・中村靖怡
Shinya Kojima・Ayaka Kojima・Yasue Nakamura
小嶋伸也・小嶋綾香・中村靖怡
- 施工 construction 施工
-
株式会社日向興発
HYUGA KOUHATSU CORPORATION
HYUGA KOUHATSU CORPORATION
- 写真 photo 摄影
-
堀越圭晋/ SS Tokyo
KEISHIN HORIKOSHI/SS
堀越圭晋/ SS
- 構造設計 structure design 構造設計
-
株式会社田中哲也建築構造計画
TETSUYA TANAKA STRUCTURAL ENGINEERS
TETSUYA TANAKA STRUCTURAL ENGINEERS
- 設備設計 facility design 設備設計
-
ZO設計室
ZO COSULTING ENGINEERS
ZO COSULTING ENGINEERS
- 照明デザイン lignt design 照明設計
-
株式会社大好照明
DAISUKI LIGHT
DAISUKI LIGHT
- サインデザイン sighn design
-
鈴木哲生
Tetsuo Suzuki
鈴木哲生
- 1階アート art design of 1st floor 一階美術
-
we+
we+
we+
銀座線三越前駅から徒歩5分ほどの場所に計画されたHotel Rakuragu。わずか83.47m2しかない敷地に9階建て14室が計画され、結果として搭状比が大きくなった。その為、構造として、柱・梁断面を抑えることができコスト的にも有利ながら、平面計画を緻密に行うことが必要となるブレース併用ラーメン構造が採用されている。また、東京の都市部らしく、隣接した建築物との距離が近いが、自然光を最大限取り入れることが出来ながらも圧迫感が無く、また目線なども合わないように開口部を計画した。
狭小敷地であったことから、1階にはレストランやカフェなどのF&Bが計画されることはなかったが、オーナーから、出来る限り地域に開かれたホテルを目指したいと要望をいただき、レセプションエリアにWe+によるアート作品、そして小さなギャラリーとしても使用できるエリアを設えた。
そして、2階より上階にある客室のデザインにおいては、宿泊される方が心地よく眠りにつけるよう、また朝日と共に気持ちよく目覚められるようなレイアウトと素材選びを心掛けた。
その為、壁には珪藻土壁紙を採用し、そのテクスチャからも光を感じてもらえるように考えている。バスルームは室内で割と大きな面を占める為、レイアウトを行う上で非常に大切だと考えているが、オフィスなどの多い中央区の与件として、外部空間からバスタブなどが見えないように配慮する必要がある。その為、今プロジェクトではシャワールーム等の機能をフロア中心、もしくは開口部から遠いエリアに寄せるようなレイアウトとし、代わりに洗面を外に出して、閉塞感を減らしながら機能面・意匠面においてもデザイン性を担保することとした。
Hotel Rakuragu is located a 5-minute walk from Mitsukoshimae Station on the Ginza Line. A 9-story building with 14 rooms was planned on a site of only 83.47m2,resulting in a large tower ratio. Therefore, a braced and rigid frame structure was combined and used, which is advantageous in terms of cost because it can reduce the cross-section of columns and beams but requires detailed planning. In addition, although the distance to the adjacent buildings is close, as is typical of urban areas in Tokyo, we planned the openings so that the rooms would not feel oppressive while allowing the maximum amount of natural light to come in and so that sight lines etc. would not cross over.
Due to the narrow site, a restaurant, cafe and other F&B facilities were not planned for the ground floor. However, the owner requested that the hotel be as open to the local community as possible, and a reception was created with artwork by we+ and a small area that can be used as a gallery.
In the rooms above the second floor, we have tried to create a layout and select materials that allow guests to fall asleep comfortably and wake up in the morning sun. For this reason, diatomaceous earth wallpaper is used on the walls, with the idea that the light can also be felt through the texture of the wallpaper.
The bathroom occupies a relatively large surface in each room and is considered important for the layout. However, as a condition of Chuo ward, where there are many offices, it was necessary to ensure that the bathtub etc. are not visible from the external space. For this reason, in this project, the shower room and other facilities are laid out in the center of the floor or an area far from the openings, and the washroom is placed outside to reduce the feeling of blockage and ensure quality in terms of functionality and design.
READ MORE SHOW LESS
- 敷地 site 场地
-
東京都中央区日本橋本町1-7-9
Tokyo, JAPAN
日本東京
- 主要用途 program 主要功能
-
ホテル
Hotel
酒店
- 敷地面積 site area 场地面積
-
83.47 ㎡
83.47 ㎡
83.47 ㎡
- 建築面積 architectural area 建筑面积
-
60.66㎡
60.66㎡
60.66㎡
- 延床面積 floor area 建筑面积
-
441.62㎡
441.62㎡
441.62㎡
- 高さ hight 高度
-
29.17m
29.17m
29.17m
- 階数 floor 排
-
9階/14部屋
9 floors/14 rooms
9階/14部屋
- 構造 struction 構造
-
鉄骨造(ブレース併用ラーメン構造)
Steel Structure(Ramen structure with braces)
鉄骨造(ブレース併用ラーメン構造)
- 施主 client 业主
-
株式会社A.M
A.M Inc.
A.M Inc.
- 設計 design 设计
-
株式会社小大建築設計事務所
kooo architects
小大建筑设计事务所
- 担当 staff 负责人
-
小嶋伸也・小嶋綾香・中村靖怡
Shinya Kojima・Ayaka Kojima・Yasue Nakamura
小嶋伸也・小嶋綾香・中村靖怡
- 施工 construction 施工
-
株式会社日向興発
HYUGA KOUHATSU CORPORATION
HYUGA KOUHATSU CORPORATION
- 写真 photo 摄影
-
堀越圭晋/ SS Tokyo
KEISHIN HORIKOSHI/SS
堀越圭晋/ SS
- 構造設計 structure design 構造設計
-
株式会社田中哲也建築構造計画
TETSUYA TANAKA STRUCTURAL ENGINEERS
TETSUYA TANAKA STRUCTURAL ENGINEERS
- 設備設計 facility design 設備設計
-
ZO設計室
ZO COSULTING ENGINEERS
ZO COSULTING ENGINEERS
- 照明デザイン lignt design 照明設計
-
株式会社大好照明
DAISUKI LIGHT
DAISUKI LIGHT
- サインデザイン sighn design
-
鈴木哲生
Tetsuo Suzuki
鈴木哲生
- 1階アート art design of 1st floor 一階美術
-
we+
we+
we+
PROJECT DATA SHOW LESS
銀座線三越前駅から徒歩5分ほどの場所に計画されたHotel Rakuragu。わずか83.47m2しかない敷地に9階建て14室が計画され、結果として搭状比が大きくなった。その為、構造として、柱・梁断面を抑えることができコスト的にも有利ながら、平面計画を緻密に行うことが必要となるブレース併用ラーメン構造が採用されている。また、東京の都市部らしく、隣接した建築物との距離が近いが、自然光を最大限取り入れることが出来ながらも圧迫感が無く、また目線なども合わないように開口部を計画した。
狭小敷地であったことから、1階にはレストランやカフェなどのF&Bが計画されることはなかったが、オーナーから、出来る限り地域に開かれたホテルを目指したいと要望をいただき、レセプションエリアにWe+によるアート作品、そして小さなギャラリーとしても使用できるエリアを設えた。
そして、2階より上階にある客室のデザインにおいては、宿泊される方が心地よく眠りにつけるよう、また朝日と共に気持ちよく目覚められるようなレイアウトと素材選びを心掛けた。
その為、壁には珪藻土壁紙を採用し、そのテクスチャからも光を感じてもらえるように考えている。バスルームは室内で割と大きな面を占める為、レイアウトを行う上で非常に大切だと考えているが、オフィスなどの多い中央区の与件として、外部空間からバスタブなどが見えないように配慮する必要がある。その為、今プロジェクトではシャワールーム等の機能をフロア中心、もしくは開口部から遠いエリアに寄せるようなレイアウトとし、代わりに洗面を外に出して、閉塞感を減らしながら機能面・意匠面においてもデザイン性を担保することとした。
Hotel Rakuragu is located a 5-minute walk from Mitsukoshimae Station on the Ginza Line. A 9-story building with 14 rooms was planned on a site of only 83.47m2,resulting in a large tower ratio. Therefore, a braced and rigid frame structure was combined and used, which is advantageous in terms of cost because it can reduce the cross-section of columns and beams but requires detailed planning. In addition, although the distance to the adjacent buildings is close, as is typical of urban areas in Tokyo, we planned the openings so that the rooms would not feel oppressive while allowing the maximum amount of natural light to come in and so that sight lines etc. would not cross over.
Due to the narrow site, a restaurant, cafe and other F&B facilities were not planned for the ground floor. However, the owner requested that the hotel be as open to the local community as possible, and a reception was created with artwork by we+ and a small area that can be used as a gallery.
In the rooms above the second floor, we have tried to create a layout and select materials that allow guests to fall asleep comfortably and wake up in the morning sun. For this reason, diatomaceous earth wallpaper is used on the walls, with the idea that the light can also be felt through the texture of the wallpaper.
The bathroom occupies a relatively large surface in each room and is considered important for the layout. However, as a condition of Chuo ward, where there are many offices, it was necessary to ensure that the bathtub etc. are not visible from the external space. For this reason, in this project, the shower room and other facilities are laid out in the center of the floor or an area far from the openings, and the washroom is placed outside to reduce the feeling of blockage and ensure quality in terms of functionality and design.
READ MORE SHOW LESS



