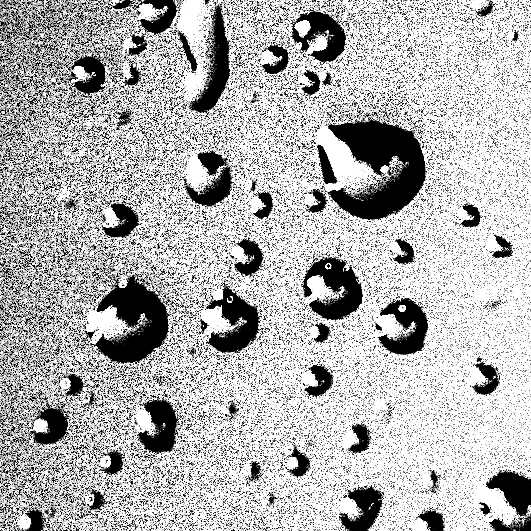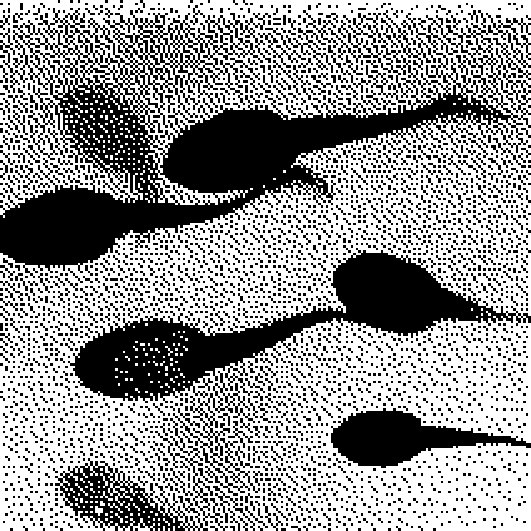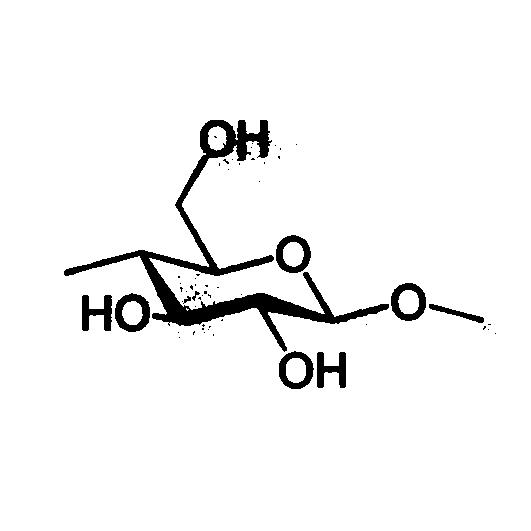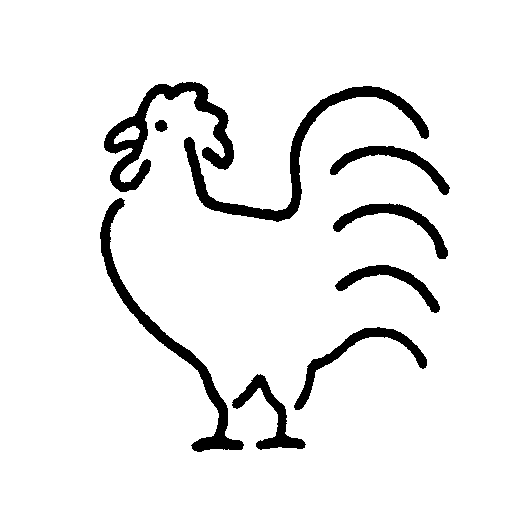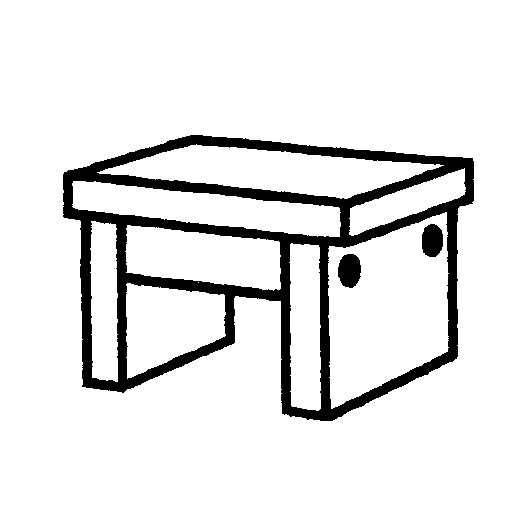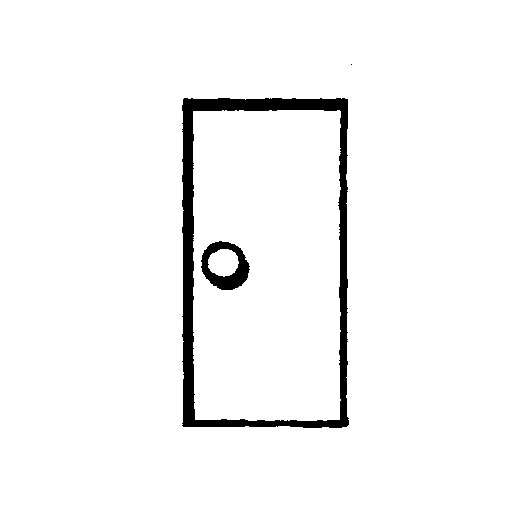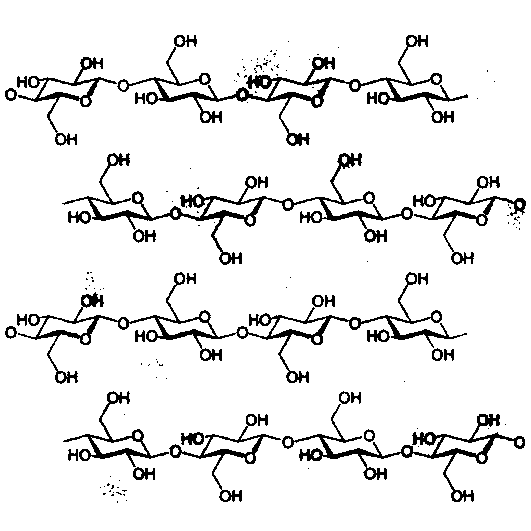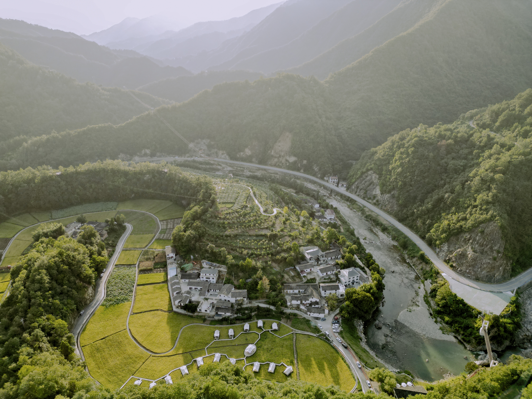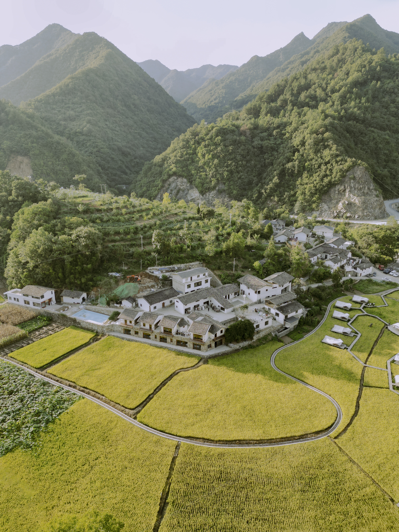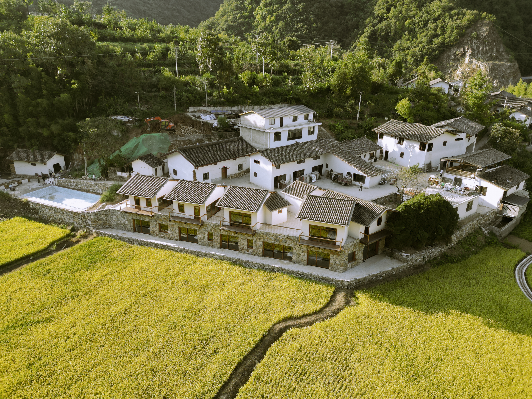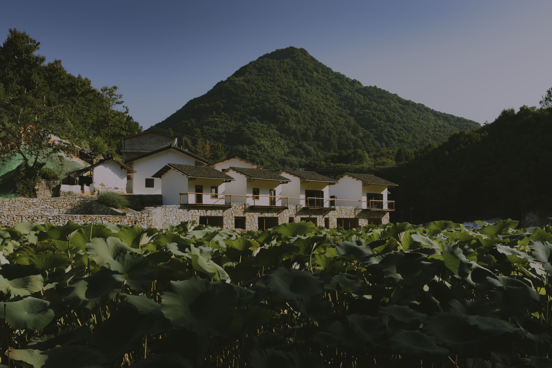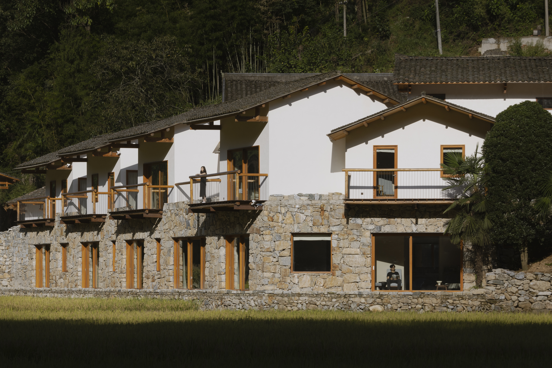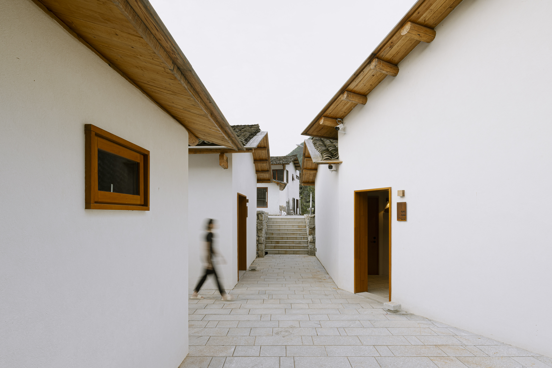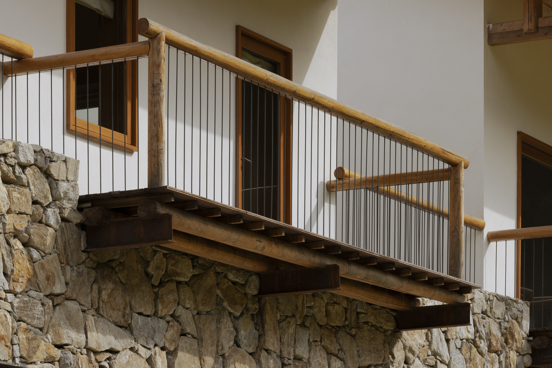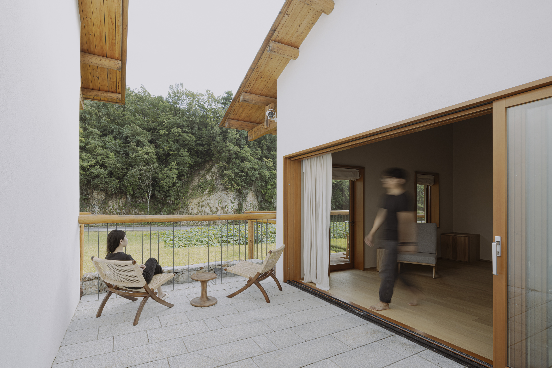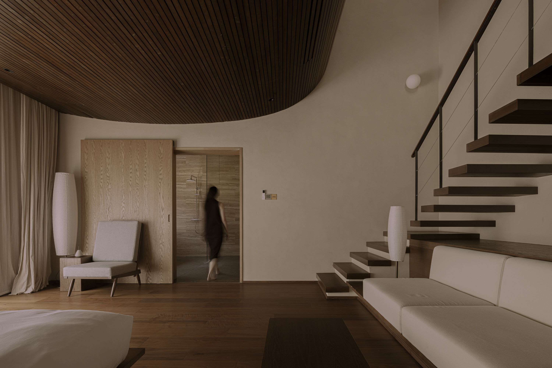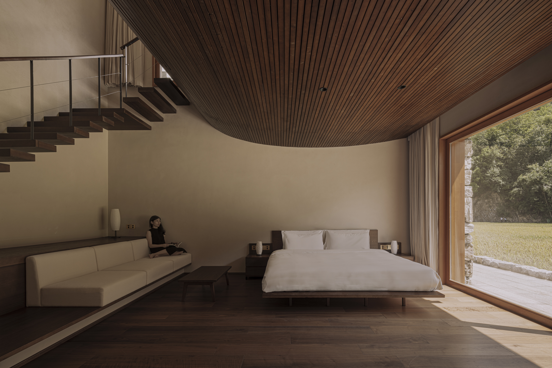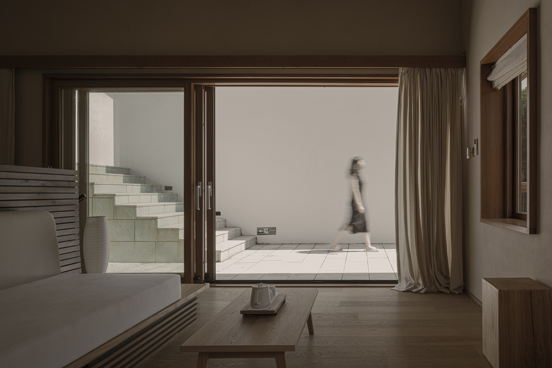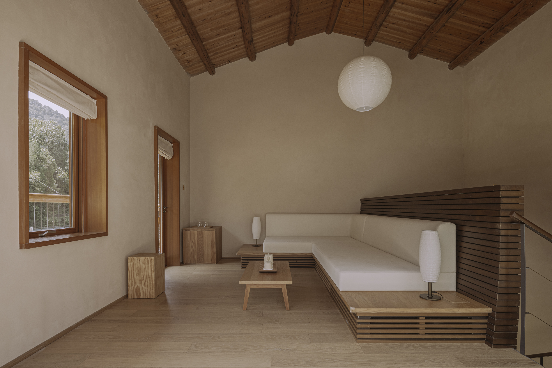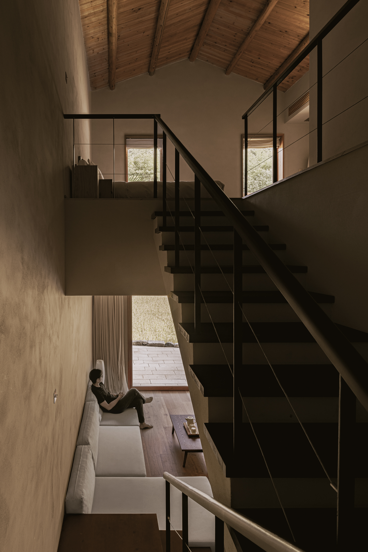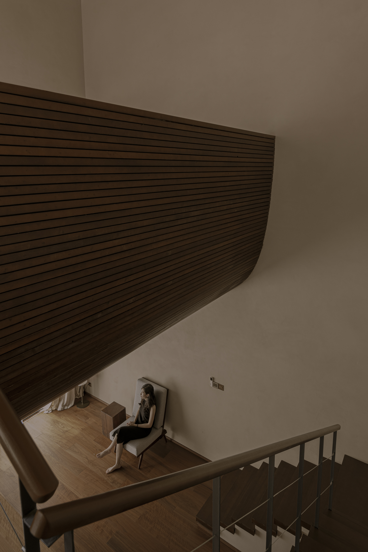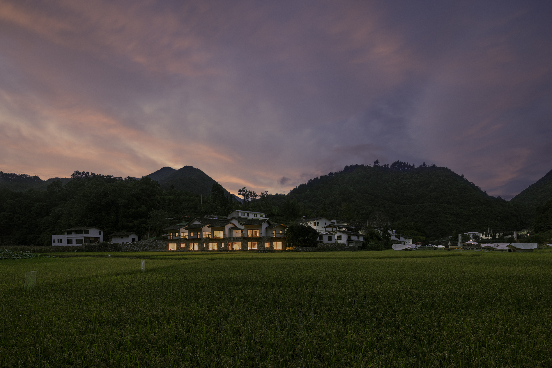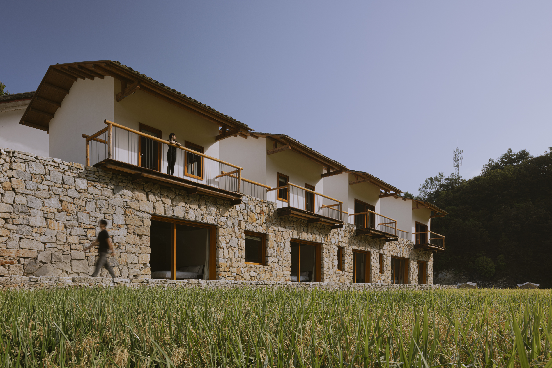
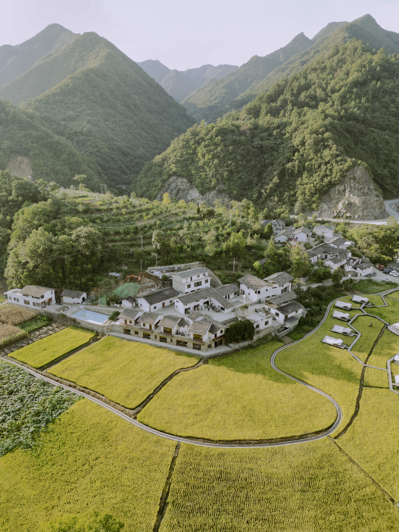
鹿柴山集ホテル望木 Ningshan LuZhai cottages 鹿柴山集精品民宿望木
- 敷地 site 场地
-
中国安康市宁陕县
Ningshan County, Ankang city, CHINA
中国安康市宁陕县
- 主要用途 program 主要功能
-
ホテル
Hotel
酒店
- 建築面積 site area 建筑面积
-
319㎡
319㎡
319㎡
- 延床面積 floor area 占地面积
-
544㎡
544㎡
544㎡
- 施主 client 业主
-
鹿柴山集·渔湾逸谷
Luzhai shanji・Yuwan
鹿柴山集·渔湾逸谷
- 設計 design 设计
-
株式会社小大建築設計事務所
kooo architects
小大建筑设计事务所
- 担当 staff 负责人
-
小嶋伸也・小嶋綾香・北上紘太郎・林鸿缔・井丹・田哲铭
Shinya Kojima・ Ayaka Kojima・Kotaro Kitakami・Hongdi Lin・Dan Jing・Zheming Tian
小嶋伸也・小嶋綾香・北上紘太郎・林鸿缔・井丹・田哲铭
- 施工 construction 施工
-
杭州戚龙建设有限公司(施工)
陕西一诺装饰装修工程有限公司(家具)Hangzhou Qilong construction (construction)
ShaanXiYiNuo(furnituire)杭州戚龙建设有限公司(施工)
陕西一诺装饰装修工程有限公司(家具)
- 写真 photo 摄影
-
堀越圭晋/ エスエス
HORIKOSHI KEISHIN/SS
堀越圭晋/SS
中国陕西省安康市内に存在する集落、渔湾村に計画されたホテルプロジェクト。
計画地は朱鷺が生息しているほどの美しい自然環境に恵まれ、山の斜面に石垣を積み上げて作られた階段状の畑地の中にあり、前面二面に棚田がパノラマ状が広がる景観が印象的な敷地だった。
生態系へのダメージを最小限に抑えることを念頭に、コテージ群を数期に渡り発展させていく今プロジェクトでは、新築による負荷を減らす工夫と共に、ランドスケープに馴染むデザインを目指した。そこで、地元で調達できる建材を最大限使い、この土地で長く親しまれてきた建設工法を可能な限り取り入れて計画をした。
棚田に向かって存在するL型形状で高低差のある敷地に、2階建の建築が連なるかのような大らかな一棟の建築を計画した。1階部分は目の前に広がる田畑と目線が揃うようにデザインし、外壁には現地で調達可能な馴染みのある石垣で仕上げた。
2階のテラス、屋根の部分には現地の建築同様、垂木部分を丸太にすることによって、周辺の建築との連続性を新築ながら感じられるようなディテールを施した。
この施設では、客室と客室との間にエントランス機能を持つ、専用庭のような’隙間‘空間を挿入し、周辺の平屋の民家とのスケールや景観としての調和を図った。ゲストはレセプションから各客室に向かう際、雄大な田畑を眺めながら、2階部分の’隙間’空間より客室にアプローチする。
また、客室内においては、より高いプライバシーが求められる寝室などの機能は敢えて棚田に向かった1階部分に設ることで、豊かな外部環境を享受することが出来ながらも、快適に滞在出来る様にプランした。
Ningshan LuZhai Cottages is a hotel located at the foot of a small mountain within the village settlement called Yuwan Village, Ningshan County, Ankang City, Shaanxi Province, China.
The site is rich in natural resources, with a beautiful environment and well-preserved ecological balance, serving as a habitat for crested ibises. Situated on the terraced slopes, the outer periphery of the slope is surrounded by retaining walls made of rubble. In front of the site, there is an open view of farmland, leaving a lasting impression.
In this project, the development will be carried out in several phases, blending in with the neighboring village while minimizing disruption to the ecosystem. The hotel is designed and planned to make maximum use of locally available building materials and to incorporate traditional construction methods that have been used in the area to match the architecture with the distinctive regional character.
Spanning across a L-shaped footprint with elevation differences, a continuous two-story hotel building is planned to overlook rice paddies in front of the site. The ground floor aligns with the elevation of the paddy fields, intending to maintain a level sightline with the expansive fields in front. Stone familiar to the area and accessible locally was used for the external walls, seamlessly connecting with the existing retaining walls within the village.
The terrace and roof structure with beams crafted from solid wood are similar to the local architecture.This approach maintains visual harmony within the village and allows the entire building to blend in with its surroundings.
In the overall planning, an in-between space is inserted between the guest rooms to serve as private ‘garden-like’ entrances. By breaking down the continuous volume of the building, it harmonizes the design with the scale of the neighboring houses. The guests are able to appreciate the expansive field landscape from the reception area before entering their rooms.
In addition, functions requiring higher privacy such as bedrooms are located on the first floor enclosed by stone walls facing the farmland. This arrangement provides the guests with a comfortable stay while also experiencing the panoramic field from their rooms.
项目位于中国陕西省安康市宁陕县渔湾村,是在村庄聚落中一处酒店。‘
场地内自然资源丰富,环境优美,原生态保护良好,是朱鹮的栖息地。地处梯田层叠的山坡上,山坡外围环绕着毛石堆砌的挡墙。场地前面有开敞的农田景象,令人印象深刻。
在这个项目中,酒店融入到村庄,后续将分几个阶段开发,我们遵循尽量减少对生态系统的破坏目的,创造一种与景观融为一体的设计,以及减轻新建筑对环境产生负担的建造方法。 因此,我们在规划该项目时,尽可能多地使用当地采用建筑材料,并将当地长期使用的工艺融入到我们的建筑中,使得建筑更好的协调村庄的风貌。
在有高差L形场地上,我们规划了一座连续的两层建筑,场地面向开敞的农田。 一楼的地坪同田野的标高一致,设计旨在将视线与前面展开的田野保持齐平,外墙采用了当地熟悉的毛石挡墙,和原有石墙连续,延展为一个整体。
二楼的露台和屋顶构架,与当地建筑类似,椽子均由原木制成,即使是一座新建筑,也能够让建筑融入到原有的村落中。
在整体规划中,我们在客房之间插入了一个“间隙”空间作为入口,形成客房间的户外庭院。同时使得建筑的体量分散,以便协调周围的单层住宅的尺度和风貌。 当客人从接待处前往每间客房时,他们通过二楼的“间隙”空间进入客房之前,可以欣赏到外面开阔的田野景观。
此外,客房内部,卧室等私密性要求较高的功能,设置在由石墙包裹内的一层,同时面向梯田。让客人享受舒适入住的同时,还能体验到丰富的外部环境。
READ MORE SHOW LESS
- 敷地 site 场地
-
中国安康市宁陕县
Ningshan County, Ankang city, CHINA
中国安康市宁陕县
- 主要用途 program 主要功能
-
ホテル
Hotel
酒店
- 建築面積 site area 建筑面积
-
319㎡
319㎡
319㎡
- 延床面積 floor area 占地面积
-
544㎡
544㎡
544㎡
- 施主 client 业主
-
鹿柴山集·渔湾逸谷
Luzhai shanji・Yuwan
鹿柴山集·渔湾逸谷
- 設計 design 设计
-
株式会社小大建築設計事務所
kooo architects
小大建筑设计事务所
- 担当 staff 负责人
-
小嶋伸也・小嶋綾香・北上紘太郎・林鸿缔・井丹・田哲铭
Shinya Kojima・ Ayaka Kojima・Kotaro Kitakami・Hongdi Lin・Dan Jing・Zheming Tian
小嶋伸也・小嶋綾香・北上紘太郎・林鸿缔・井丹・田哲铭
- 施工 construction 施工
-
杭州戚龙建设有限公司(施工)
陕西一诺装饰装修工程有限公司(家具)Hangzhou Qilong construction (construction)
ShaanXiYiNuo(furnituire)杭州戚龙建设有限公司(施工)
陕西一诺装饰装修工程有限公司(家具)
- 写真 photo 摄影
-
堀越圭晋/ エスエス
HORIKOSHI KEISHIN/SS
堀越圭晋/SS
PROJECT DATA SHOW LESS
中国陕西省安康市内に存在する集落、渔湾村に計画されたホテルプロジェクト。
計画地は朱鷺が生息しているほどの美しい自然環境に恵まれ、山の斜面に石垣を積み上げて作られた階段状の畑地の中にあり、前面二面に棚田がパノラマ状が広がる景観が印象的な敷地だった。
生態系へのダメージを最小限に抑えることを念頭に、コテージ群を数期に渡り発展させていく今プロジェクトでは、新築による負荷を減らす工夫と共に、ランドスケープに馴染むデザインを目指した。そこで、地元で調達できる建材を最大限使い、この土地で長く親しまれてきた建設工法を可能な限り取り入れて計画をした。
棚田に向かって存在するL型形状で高低差のある敷地に、2階建の建築が連なるかのような大らかな一棟の建築を計画した。1階部分は目の前に広がる田畑と目線が揃うようにデザインし、外壁には現地で調達可能な馴染みのある石垣で仕上げた。
2階のテラス、屋根の部分には現地の建築同様、垂木部分を丸太にすることによって、周辺の建築との連続性を新築ながら感じられるようなディテールを施した。
この施設では、客室と客室との間にエントランス機能を持つ、専用庭のような’隙間‘空間を挿入し、周辺の平屋の民家とのスケールや景観としての調和を図った。ゲストはレセプションから各客室に向かう際、雄大な田畑を眺めながら、2階部分の’隙間’空間より客室にアプローチする。
また、客室内においては、より高いプライバシーが求められる寝室などの機能は敢えて棚田に向かった1階部分に設ることで、豊かな外部環境を享受することが出来ながらも、快適に滞在出来る様にプランした。
Ningshan LuZhai Cottages is a hotel located at the foot of a small mountain within the village settlement called Yuwan Village, Ningshan County, Ankang City, Shaanxi Province, China.
The site is rich in natural resources, with a beautiful environment and well-preserved ecological balance, serving as a habitat for crested ibises. Situated on the terraced slopes, the outer periphery of the slope is surrounded by retaining walls made of rubble. In front of the site, there is an open view of farmland, leaving a lasting impression.
In this project, the development will be carried out in several phases, blending in with the neighboring village while minimizing disruption to the ecosystem. The hotel is designed and planned to make maximum use of locally available building materials and to incorporate traditional construction methods that have been used in the area to match the architecture with the distinctive regional character.
Spanning across a L-shaped footprint with elevation differences, a continuous two-story hotel building is planned to overlook rice paddies in front of the site. The ground floor aligns with the elevation of the paddy fields, intending to maintain a level sightline with the expansive fields in front. Stone familiar to the area and accessible locally was used for the external walls, seamlessly connecting with the existing retaining walls within the village.
The terrace and roof structure with beams crafted from solid wood are similar to the local architecture.This approach maintains visual harmony within the village and allows the entire building to blend in with its surroundings.
In the overall planning, an in-between space is inserted between the guest rooms to serve as private ‘garden-like’ entrances. By breaking down the continuous volume of the building, it harmonizes the design with the scale of the neighboring houses. The guests are able to appreciate the expansive field landscape from the reception area before entering their rooms.
In addition, functions requiring higher privacy such as bedrooms are located on the first floor enclosed by stone walls facing the farmland. This arrangement provides the guests with a comfortable stay while also experiencing the panoramic field from their rooms.
项目位于中国陕西省安康市宁陕县渔湾村,是在村庄聚落中一处酒店。‘
场地内自然资源丰富,环境优美,原生态保护良好,是朱鹮的栖息地。地处梯田层叠的山坡上,山坡外围环绕着毛石堆砌的挡墙。场地前面有开敞的农田景象,令人印象深刻。
在这个项目中,酒店融入到村庄,后续将分几个阶段开发,我们遵循尽量减少对生态系统的破坏目的,创造一种与景观融为一体的设计,以及减轻新建筑对环境产生负担的建造方法。 因此,我们在规划该项目时,尽可能多地使用当地采用建筑材料,并将当地长期使用的工艺融入到我们的建筑中,使得建筑更好的协调村庄的风貌。
在有高差L形场地上,我们规划了一座连续的两层建筑,场地面向开敞的农田。 一楼的地坪同田野的标高一致,设计旨在将视线与前面展开的田野保持齐平,外墙采用了当地熟悉的毛石挡墙,和原有石墙连续,延展为一个整体。
二楼的露台和屋顶构架,与当地建筑类似,椽子均由原木制成,即使是一座新建筑,也能够让建筑融入到原有的村落中。
在整体规划中,我们在客房之间插入了一个“间隙”空间作为入口,形成客房间的户外庭院。同时使得建筑的体量分散,以便协调周围的单层住宅的尺度和风貌。 当客人从接待处前往每间客房时,他们通过二楼的“间隙”空间进入客房之前,可以欣赏到外面开阔的田野景观。
此外,客房内部,卧室等私密性要求较高的功能,设置在由石墙包裹内的一层,同时面向梯田。让客人享受舒适入住的同时,还能体验到丰富的外部环境。
READ MORE SHOW LESS




